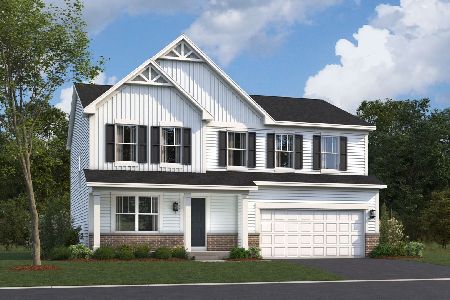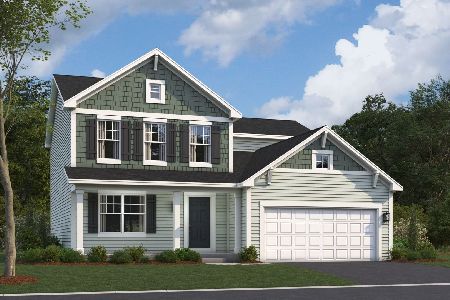37W766 Heritage Drive, Batavia, Illinois 60510
$385,000
|
Sold
|
|
| Status: | Closed |
| Sqft: | 4,341 |
| Cost/Sqft: | $99 |
| Beds: | 4 |
| Baths: | 4 |
| Year Built: | 1994 |
| Property Taxes: | $13,624 |
| Days On Market: | 2743 |
| Lot Size: | 2,14 |
Description
Are you a smart buyer? Looking for the "deal"? Investment? Sweat Equity? Well look no further!! This massive 4 bedroom home with over 4300 sq ft. sits lovingly on over 2.1 acres at the end of a quiet street. Enter into 2 story foyer, formal living room, formal dining room, huge country kitchen with island, pantry, breakfast area featuring bay overlooking sprawling deck with gazebo, in-ground pool and sport court. Work from home in the large 1st fl office/den. Upstairs you'll find 2 suites, both with full baths, Jacuzzi tubs, master with sky lights, double sinks, walk-in closets and more! Plus 2 more bedrooms and a full hall bath. This home is a short sale and price has been discounted to accommodate repairs. Sold As-IS. Pool needs new liner, dishwasher and water softener not working.
Property Specifics
| Single Family | |
| — | |
| Traditional | |
| 1994 | |
| Full | |
| — | |
| No | |
| 2.14 |
| Kane | |
| Heritage West | |
| 0 / Not Applicable | |
| None | |
| Private Well | |
| Septic-Private | |
| 09948852 | |
| 1229351004 |
Nearby Schools
| NAME: | DISTRICT: | DISTANCE: | |
|---|---|---|---|
|
Grade School
Fearn Elementary School |
129 | — | |
|
Middle School
Jewel Middle School |
129 | Not in DB | |
|
High School
West Aurora High School |
129 | Not in DB | |
Property History
| DATE: | EVENT: | PRICE: | SOURCE: |
|---|---|---|---|
| 21 Jun, 2019 | Sold | $385,000 | MRED MLS |
| 28 Jun, 2018 | Under contract | $430,000 | MRED MLS |
| — | Last price change | $440,000 | MRED MLS |
| 13 May, 2018 | Listed for sale | $450,000 | MRED MLS |
Room Specifics
Total Bedrooms: 4
Bedrooms Above Ground: 4
Bedrooms Below Ground: 0
Dimensions: —
Floor Type: Carpet
Dimensions: —
Floor Type: Carpet
Dimensions: —
Floor Type: Carpet
Full Bathrooms: 4
Bathroom Amenities: Whirlpool,Separate Shower,Double Sink
Bathroom in Basement: 0
Rooms: Foyer,Office,Eating Area
Basement Description: Unfinished
Other Specifics
| 3 | |
| Concrete Perimeter | |
| Asphalt | |
| Deck, In Ground Pool, Storms/Screens | |
| — | |
| 264 X 117 X 276 X 318 X 25 | |
| Unfinished | |
| Full | |
| Vaulted/Cathedral Ceilings, Skylight(s), Hardwood Floors, Wood Laminate Floors, First Floor Laundry | |
| — | |
| Not in DB | |
| Street Paved | |
| — | |
| — | |
| Wood Burning, Attached Fireplace Doors/Screen, Gas Starter |
Tax History
| Year | Property Taxes |
|---|---|
| 2019 | $13,624 |
Contact Agent
Nearby Similar Homes
Nearby Sold Comparables
Contact Agent
Listing Provided By
eXp Realty






