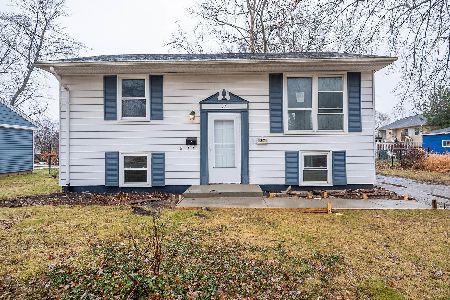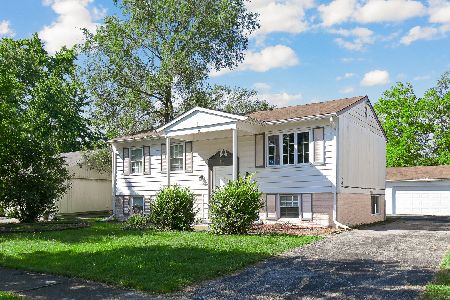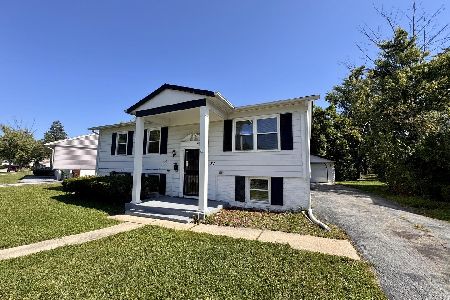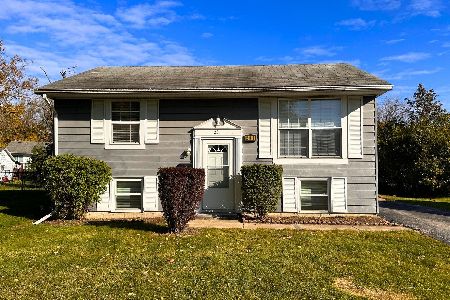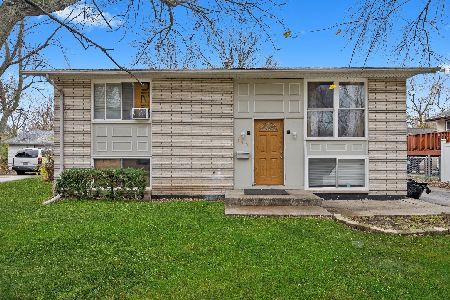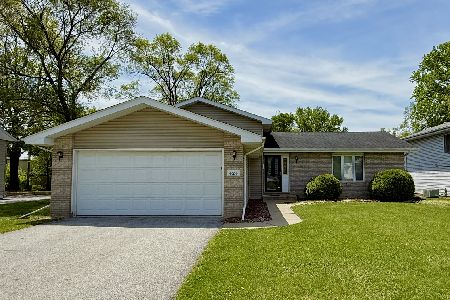38 Clark Street, Glenwood, Illinois 60425
$239,900
|
Sold
|
|
| Status: | Closed |
| Sqft: | 2,200 |
| Cost/Sqft: | $109 |
| Beds: | 2 |
| Baths: | 2 |
| Year Built: | 1960 |
| Property Taxes: | $982 |
| Days On Market: | 1049 |
| Lot Size: | 0,49 |
Description
Welcome home to your lovely 2+1 bedroom, 1.1 bathroom ranch home with full basement and 2 car attached garage! Enter the front door to your spacious living room full of natural light. A lovely fireplace makes the room cozy and inviting on cold winter nights. Beyond the living room is the large eat-in kitchen fully equipped with plenty of storage and counterspace. From there, head into the family room with wood floors and lots of natural light or check out the 3 season room overlooking the large backyard and above ground pool. The main level features two nice sized bedrooms with hardwood floors and a recently remodeled full bathroom with a tub and walk-in shower.A hallway powder room completes the main level. Travel downstairs to the semi-finished full basement and find an oversized recreation room perfect for large gatherings, a third bedroom and a workshop. A theater area, laundry space, and mini-kitchenette complete the space. Schedule your private showing today!
Property Specifics
| Single Family | |
| — | |
| — | |
| 1960 | |
| — | |
| — | |
| No | |
| 0.49 |
| Cook | |
| — | |
| — / Not Applicable | |
| — | |
| — | |
| — | |
| 11742610 | |
| 32033220010000 |
Nearby Schools
| NAME: | DISTRICT: | DISTANCE: | |
|---|---|---|---|
|
Grade School
Hickory Bend Elementary School |
167 | — | |
|
Middle School
Brookwood Junior High School |
167 | Not in DB | |
|
High School
Bloom High School |
206 | Not in DB | |
Property History
| DATE: | EVENT: | PRICE: | SOURCE: |
|---|---|---|---|
| 1 May, 2023 | Sold | $239,900 | MRED MLS |
| 27 Mar, 2023 | Under contract | $239,900 | MRED MLS |
| 22 Mar, 2023 | Listed for sale | $239,900 | MRED MLS |



























Room Specifics
Total Bedrooms: 3
Bedrooms Above Ground: 2
Bedrooms Below Ground: 1
Dimensions: —
Floor Type: —
Dimensions: —
Floor Type: —
Full Bathrooms: 2
Bathroom Amenities: Separate Shower
Bathroom in Basement: 0
Rooms: —
Basement Description: Partially Finished
Other Specifics
| 2 | |
| — | |
| — | |
| — | |
| — | |
| 160.2X131.5X160.8X131.2 | |
| — | |
| — | |
| — | |
| — | |
| Not in DB | |
| — | |
| — | |
| — | |
| — |
Tax History
| Year | Property Taxes |
|---|---|
| 2023 | $982 |
Contact Agent
Nearby Similar Homes
Nearby Sold Comparables
Contact Agent
Listing Provided By
Keller Williams Preferred Rlty

