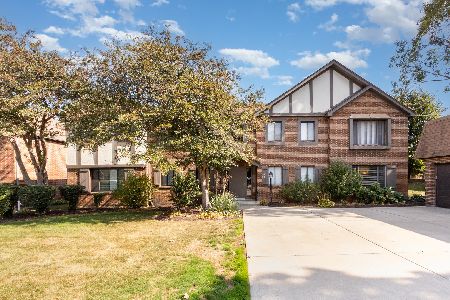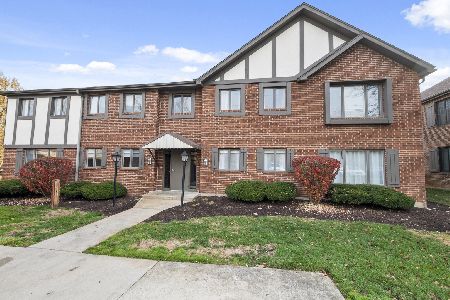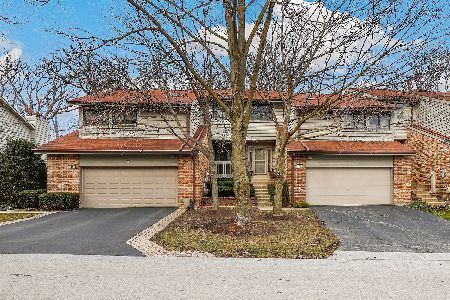38 Commons Drive, Palos Park, Illinois 60464
$474,000
|
Sold
|
|
| Status: | Closed |
| Sqft: | 1,927 |
| Cost/Sqft: | $243 |
| Beds: | 3 |
| Baths: | 4 |
| Year Built: | 1990 |
| Property Taxes: | $7,200 |
| Days On Market: | 326 |
| Lot Size: | 0,00 |
Description
This absolutely beautiful townhome in Palos Park, was completely rehabbed in 2024 (down to the studs, including all electrical, plumbing, mechanicals and windows) which features 4 bedrooms and 3.5 baths on a private wooded lot with great views. The kitchen boasts quartz countertops, stainless steel appliances with custom cabinetry and a large dining area which leads out to the large Trac deck. Hardwoods throughout the entire home. Large living room with expansive 2 story ceilings and gas fireplace along with a 1/2 bath rounds out the main level. Beautiful staircase leads up to the owner's suite on the second floor with walk in closet and gorgeous owners' bathroom with double sinks and walk in shower. On the third floor there are two spacious bedrooms and a full bathroom. Heading down to the lookout finished basement you will find a large laundry room (ceramic tile), entertainment area, 4th bedroom (carpeted) and another full bathroom. Skylights in the living room and primary bath. Walking distance to the adjoining Palos Park Metra Station and near shopping, restaurants and entertainment. Nothing to do but move in!!
Property Specifics
| Condos/Townhomes | |
| 2 | |
| — | |
| 1990 | |
| — | |
| — | |
| No | |
| — |
| Cook | |
| — | |
| 275 / Monthly | |
| — | |
| — | |
| — | |
| 12276112 | |
| 23262011070000 |
Nearby Schools
| NAME: | DISTRICT: | DISTANCE: | |
|---|---|---|---|
|
Middle School
Palos South Middle School |
118 | Not in DB | |
|
High School
Amos Alonzo Stagg High School |
230 | Not in DB | |
Property History
| DATE: | EVENT: | PRICE: | SOURCE: |
|---|---|---|---|
| 21 Feb, 2025 | Sold | $474,000 | MRED MLS |
| 27 Jan, 2025 | Under contract | $469,000 | MRED MLS |
| 24 Jan, 2025 | Listed for sale | $469,000 | MRED MLS |








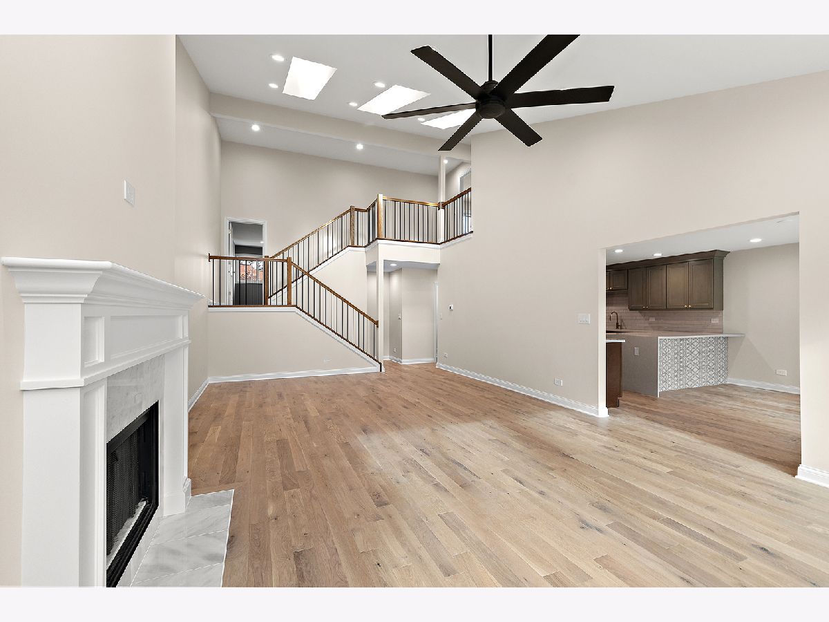




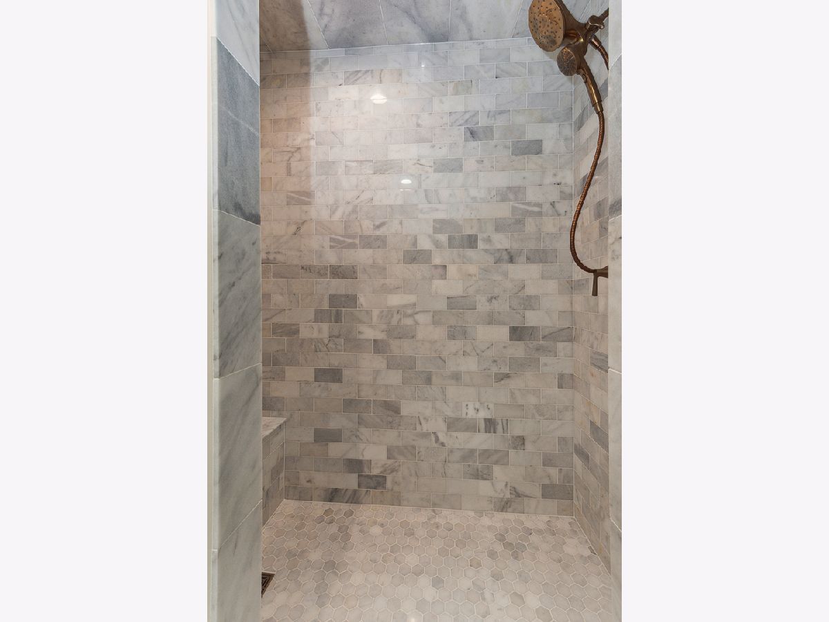



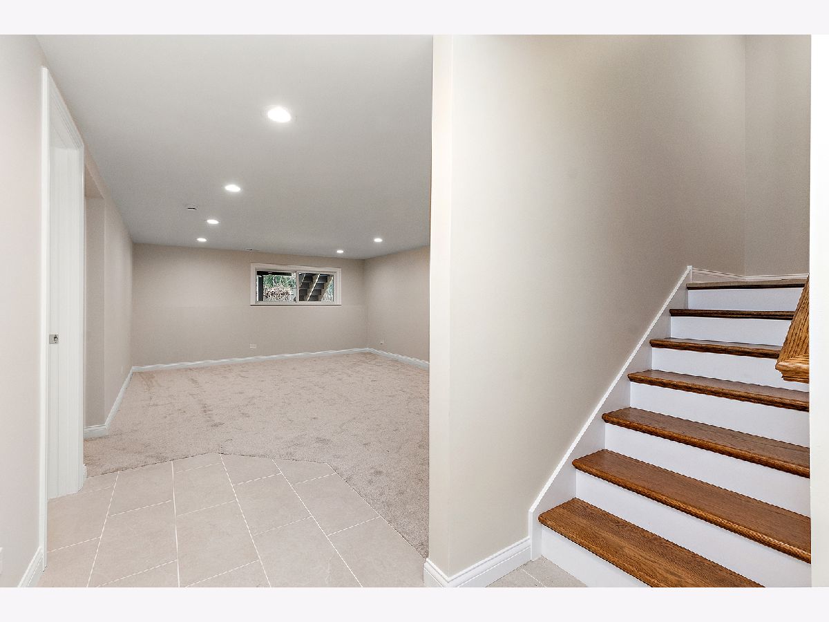

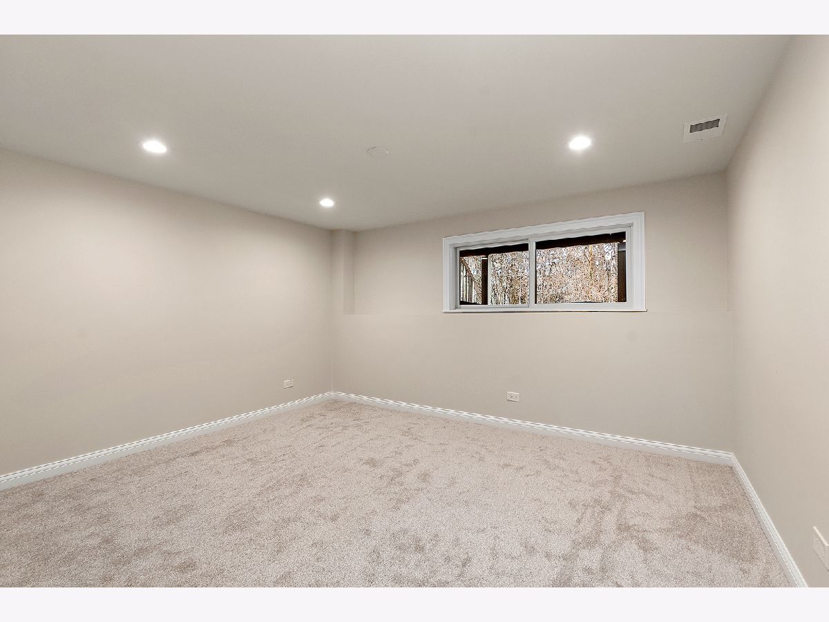

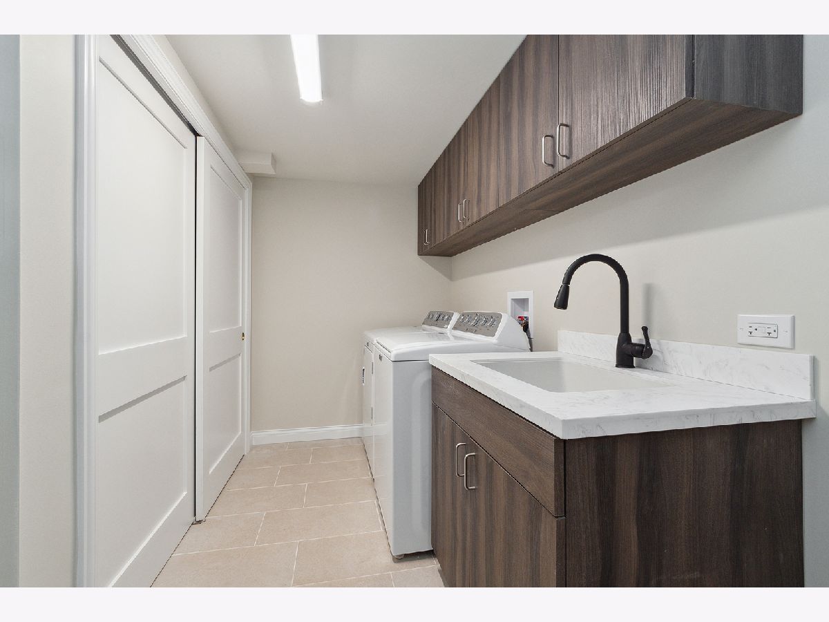

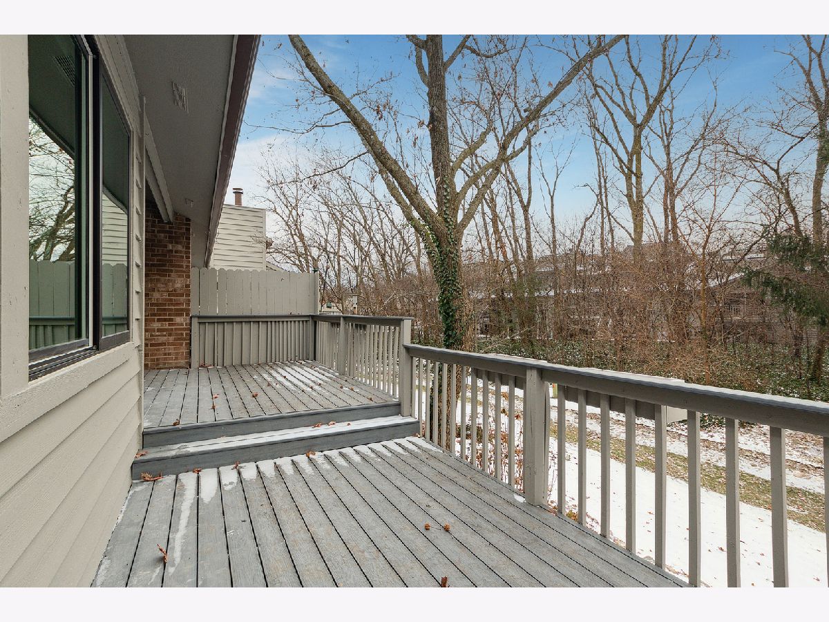
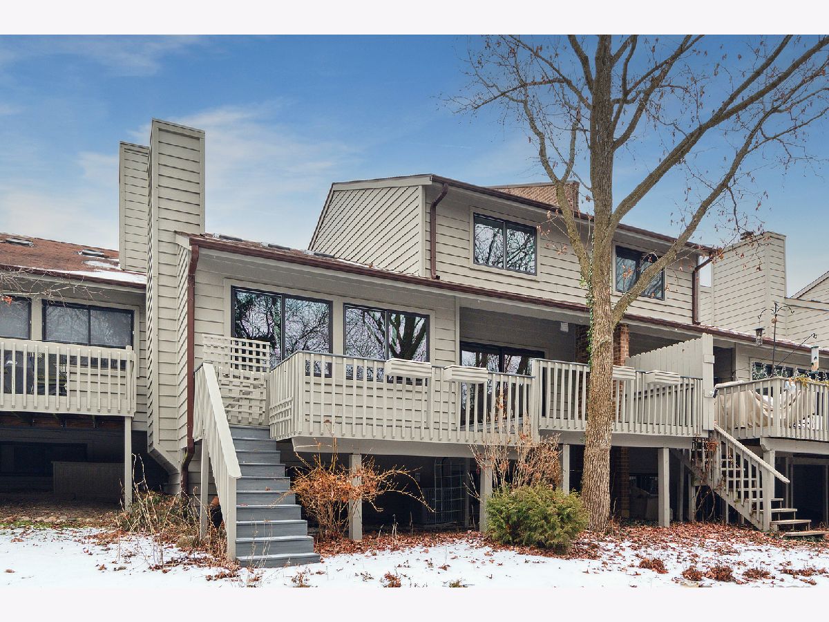
Room Specifics
Total Bedrooms: 4
Bedrooms Above Ground: 3
Bedrooms Below Ground: 1
Dimensions: —
Floor Type: —
Dimensions: —
Floor Type: —
Dimensions: —
Floor Type: —
Full Bathrooms: 4
Bathroom Amenities: —
Bathroom in Basement: 1
Rooms: —
Basement Description: Finished
Other Specifics
| 2.5 | |
| — | |
| — | |
| — | |
| — | |
| 29X74X29X77 | |
| — | |
| — | |
| — | |
| — | |
| Not in DB | |
| — | |
| — | |
| — | |
| — |
Tax History
| Year | Property Taxes |
|---|---|
| 2025 | $7,200 |
Contact Agent
Nearby Similar Homes
Nearby Sold Comparables
Contact Agent
Listing Provided By
Village Realty, Inc.

