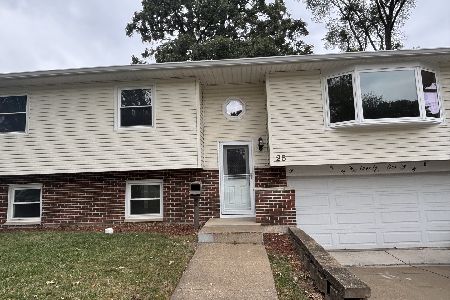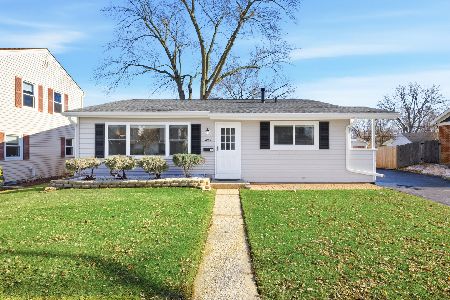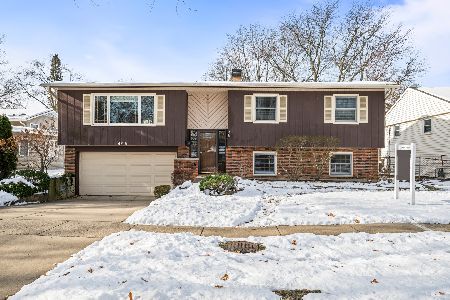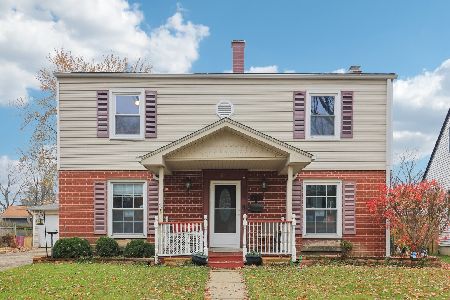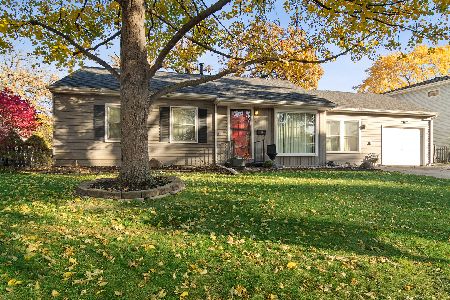38 Crestview Terrace, Buffalo Grove, Illinois 60089
$355,000
|
Sold
|
|
| Status: | Closed |
| Sqft: | 3,118 |
| Cost/Sqft: | $122 |
| Beds: | 5 |
| Baths: | 4 |
| Year Built: | 1958 |
| Property Taxes: | $11,210 |
| Days On Market: | 1773 |
| Lot Size: | 0,23 |
Description
SO. MUCH. SPACE. When you walk into this home you are sure to envision the potential! The dining room, living room and sun room are all connected providing a great flowing space for entertaining! Main floor also features a bedroom or possible office, 2 full bathrooms and a rec room that can be transformed into what ever you need it to be! Sliders off the sun room lead to your outdoor patio and backyard which also has plenty of room for entertaining! You surely can't miss the oversized 3 car garage featuring an extra tall bay, high ceilings and a huge full attic! Need more room for storage? This house has a deep concrete crawl space with a TON of room for storage! Upstairs you will find a true master suite with a full bathroom, walk-in closet and a balcony overlooking the backyard! 3 additional LARGE bedrooms and another full bath ensures there is room for everyone! Come see the possibilities at 38 Crestview! Home being sold AS-IS
Property Specifics
| Single Family | |
| — | |
| Other | |
| 1958 | |
| None | |
| — | |
| No | |
| 0.23 |
| Cook | |
| — | |
| — / Not Applicable | |
| None | |
| Lake Michigan | |
| Public Sewer, Sewer-Storm | |
| 11014645 | |
| 03041050080000 |
Nearby Schools
| NAME: | DISTRICT: | DISTANCE: | |
|---|---|---|---|
|
High School
Buffalo Grove High School |
214 | Not in DB | |
Property History
| DATE: | EVENT: | PRICE: | SOURCE: |
|---|---|---|---|
| 18 Jun, 2021 | Sold | $355,000 | MRED MLS |
| 30 Apr, 2021 | Under contract | $379,900 | MRED MLS |
| — | Last price change | $389,900 | MRED MLS |
| 8 Mar, 2021 | Listed for sale | $399,900 | MRED MLS |
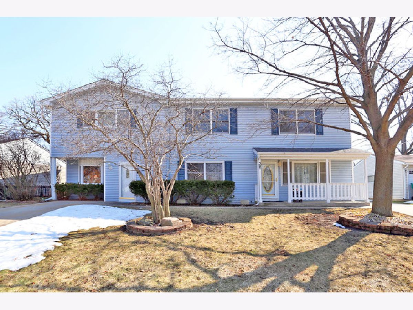
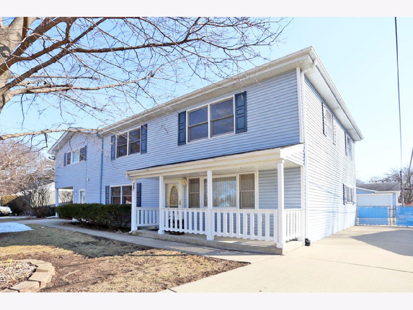
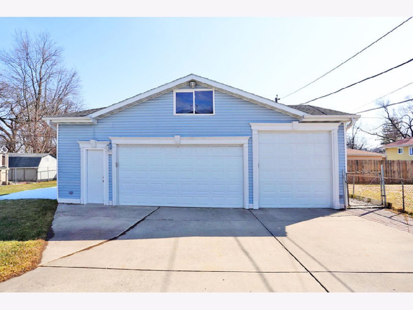
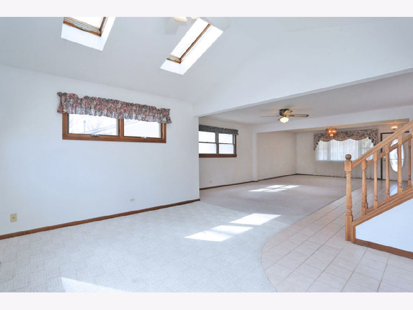
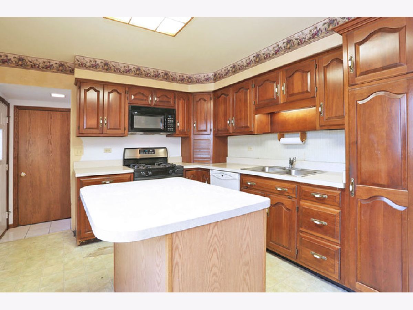
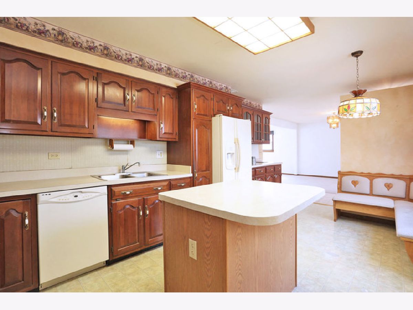
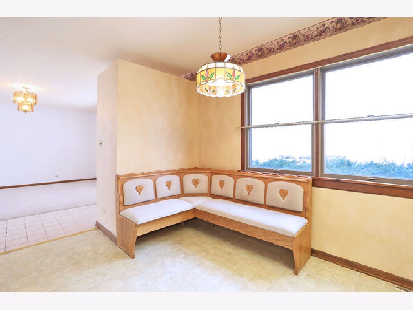
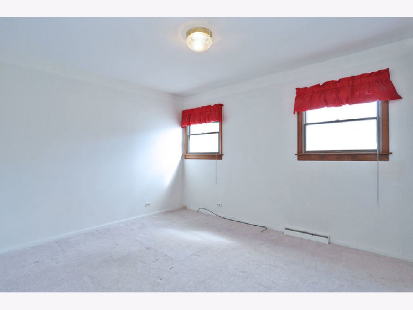
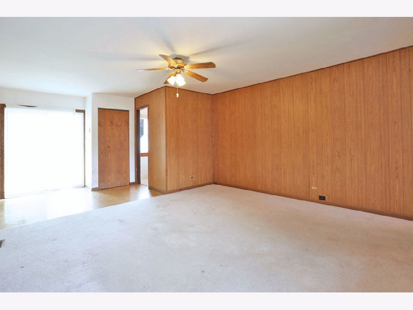
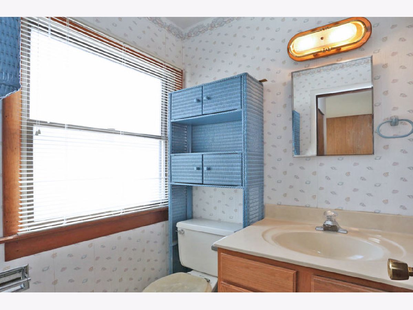
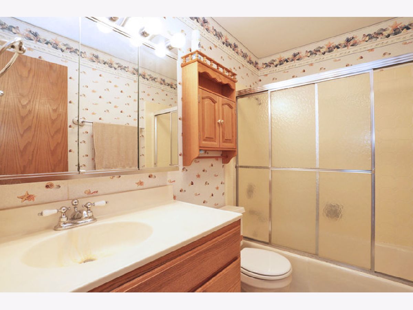
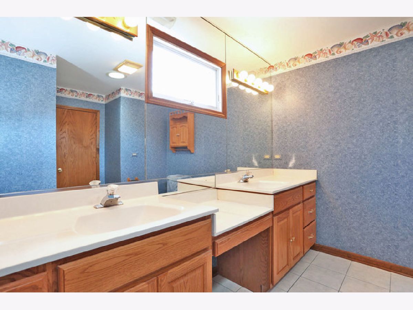
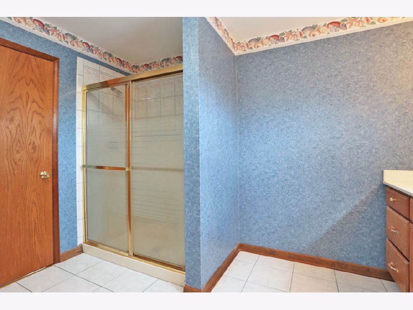
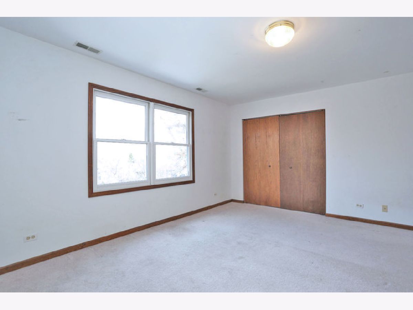
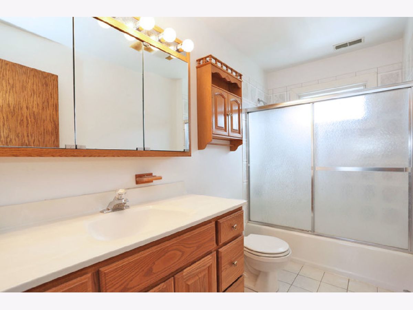
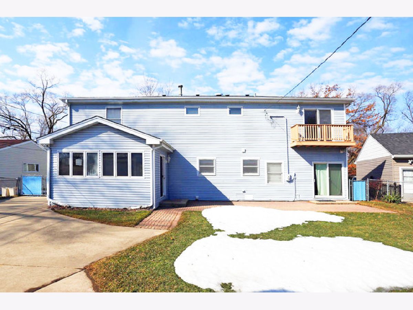
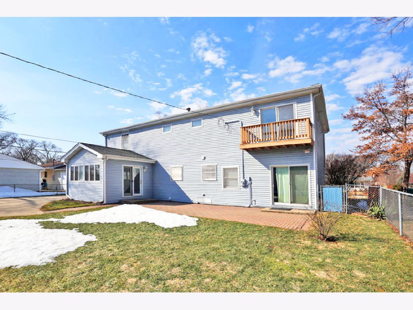
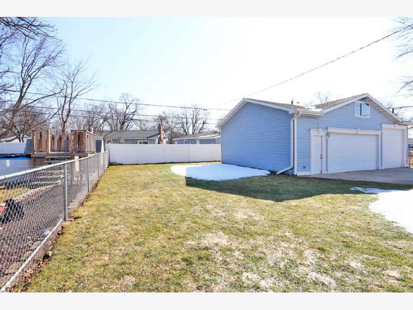
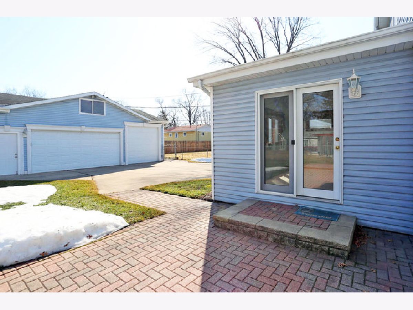
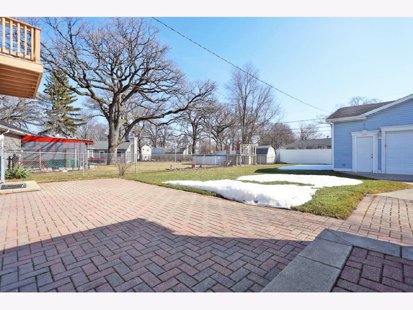
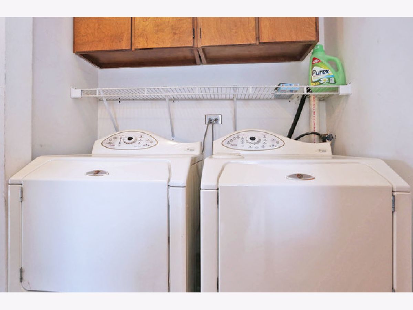
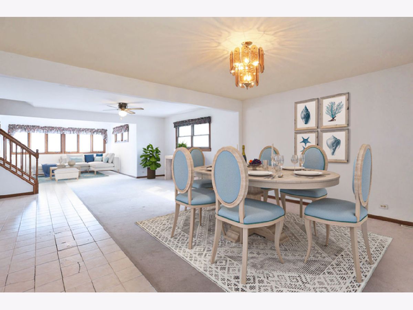
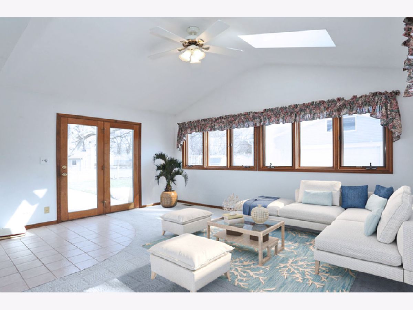
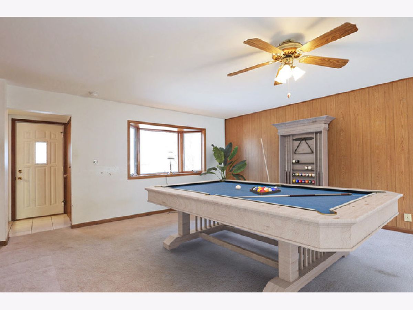
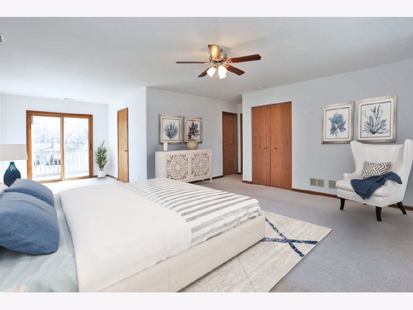
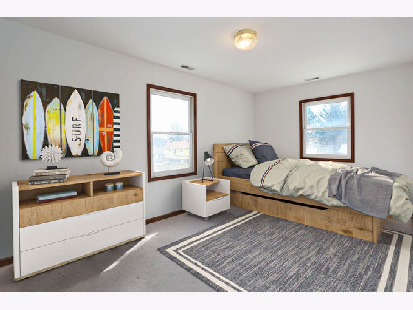
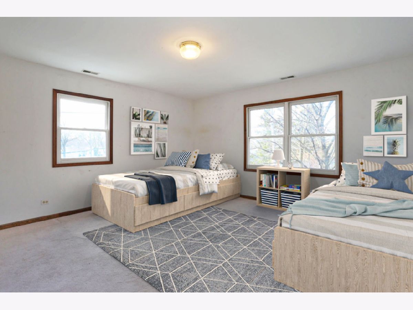
Room Specifics
Total Bedrooms: 5
Bedrooms Above Ground: 5
Bedrooms Below Ground: 0
Dimensions: —
Floor Type: Carpet
Dimensions: —
Floor Type: Carpet
Dimensions: —
Floor Type: Carpet
Dimensions: —
Floor Type: —
Full Bathrooms: 4
Bathroom Amenities: Double Sink
Bathroom in Basement: 0
Rooms: Bedroom 5,Sun Room
Basement Description: Crawl
Other Specifics
| 3 | |
| Concrete Perimeter | |
| Concrete | |
| Balcony, Storms/Screens | |
| Fenced Yard | |
| 67 X 144 | |
| Full | |
| Full | |
| Vaulted/Cathedral Ceilings, Skylight(s), Solar Tubes/Light Tubes, First Floor Bedroom, First Floor Laundry, First Floor Full Bath, Walk-In Closet(s) | |
| Range, Dishwasher, Refrigerator, Disposal | |
| Not in DB | |
| — | |
| — | |
| — | |
| — |
Tax History
| Year | Property Taxes |
|---|---|
| 2021 | $11,210 |
Contact Agent
Nearby Similar Homes
Nearby Sold Comparables
Contact Agent
Listing Provided By
RE/MAX Suburban

