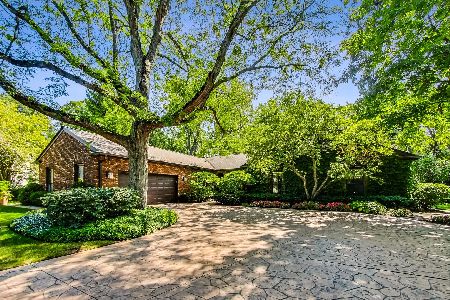38 Fox Trail, Lincolnshire, Illinois 60069
$700,000
|
Sold
|
|
| Status: | Closed |
| Sqft: | 3,639 |
| Cost/Sqft: | $198 |
| Beds: | 5 |
| Baths: | 4 |
| Year Built: | 1974 |
| Property Taxes: | $18,512 |
| Days On Market: | 2572 |
| Lot Size: | 0,46 |
Description
Quiet cul-de-sac location. Amazing Renovation done w/Elegance & Charm*! 1st fl expanded kitchen w/SS applcs Wolf cooktop, dbl oven,Sub Zero, custom 42" white cabs,decorator subway backsplash, 9' granite isld & counters. Lrg bright Liv Rm &sep formal Din Rm,Fam Rm w/designer firepl & sliders to patio, bay window seat/nook & dream mudroom/laundry rm addition.2nd fl addition exquisitely executed w/5th bedrm & full bth. Extensive upgrades & updates thruout including:1st flr 8"Plank hand scraped Hickory Floors, skylights,crown molding, designer fixtures &recessed lights,6 panel white drs& trim w/oiled bronze hardware, Luxury Master Suite w/sitting rm, walk in clst, Spa shower &tub,dbl sink & granite cntr, 4-walk in closets, Jack n Jill Bath. New powder rm 2019, full professionally finished basement w/french drs,exercise rm, rec room, craft room & storage &private fenced yard w/paver brickscape patio 2.5 car gar&expanded drvwy, in ground sprinklers, newer roof*Top schools & Stevenson HS-WOW
Property Specifics
| Single Family | |
| — | |
| Colonial | |
| 1974 | |
| Full | |
| CUSTOM EXPANDED | |
| No | |
| 0.46 |
| Lake | |
| — | |
| 0 / Not Applicable | |
| None | |
| Lake Michigan | |
| Public Sewer | |
| 10268552 | |
| 15243060270000 |
Nearby Schools
| NAME: | DISTRICT: | DISTANCE: | |
|---|---|---|---|
|
Grade School
Laura B Sprague School |
103 | — | |
|
Middle School
Daniel Wright Junior High School |
103 | Not in DB | |
|
High School
Adlai E Stevenson High School |
125 | Not in DB | |
Property History
| DATE: | EVENT: | PRICE: | SOURCE: |
|---|---|---|---|
| 29 Apr, 2019 | Sold | $700,000 | MRED MLS |
| 18 Feb, 2019 | Under contract | $719,000 | MRED MLS |
| 9 Feb, 2019 | Listed for sale | $719,000 | MRED MLS |
Room Specifics
Total Bedrooms: 5
Bedrooms Above Ground: 5
Bedrooms Below Ground: 0
Dimensions: —
Floor Type: Vinyl
Dimensions: —
Floor Type: Carpet
Dimensions: —
Floor Type: Carpet
Dimensions: —
Floor Type: —
Full Bathrooms: 4
Bathroom Amenities: Whirlpool,Separate Shower,Double Sink,Full Body Spray Shower
Bathroom in Basement: 0
Rooms: Bedroom 5,Recreation Room,Play Room,Sitting Room,Exercise Room,Foyer,Mud Room,Storage,Walk In Closet
Basement Description: Finished
Other Specifics
| 2.5 | |
| — | |
| Asphalt,Side Drive | |
| Brick Paver Patio, Storms/Screens | |
| Cul-De-Sac,Fenced Yard,Landscaped,Mature Trees | |
| 200X217X142X47 | |
| — | |
| Full | |
| Vaulted/Cathedral Ceilings, Skylight(s), Hardwood Floors, Heated Floors, First Floor Laundry, Walk-In Closet(s) | |
| Range, Refrigerator | |
| Not in DB | |
| Pool, Tennis Courts, Street Paved | |
| — | |
| — | |
| Gas Log, Gas Starter |
Tax History
| Year | Property Taxes |
|---|---|
| 2019 | $18,512 |
Contact Agent
Nearby Similar Homes
Nearby Sold Comparables
Contact Agent
Listing Provided By
Coldwell Banker Residential Brokerage








