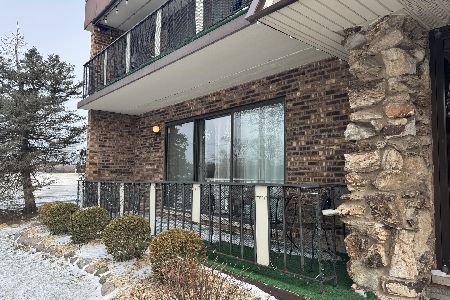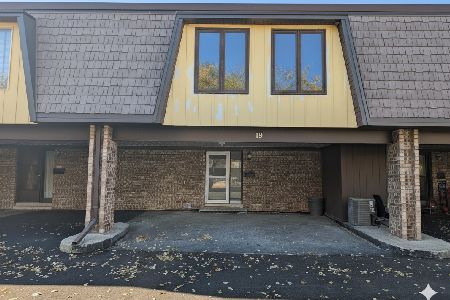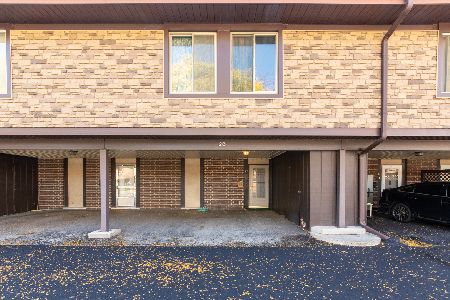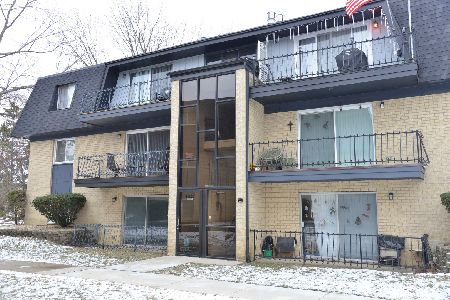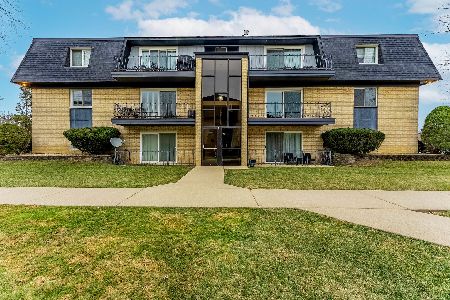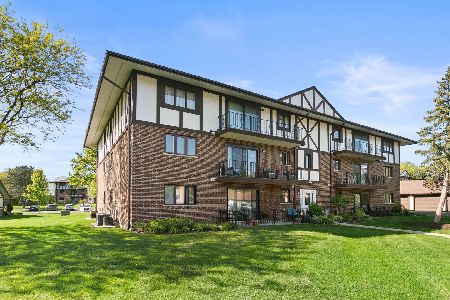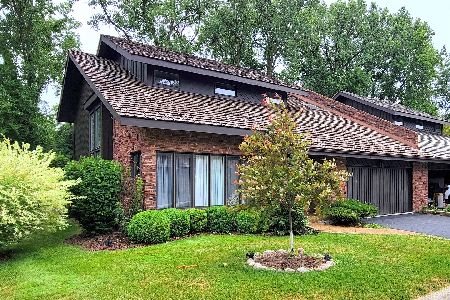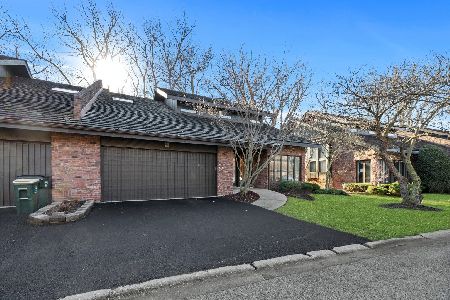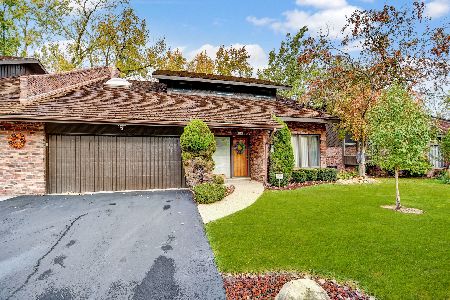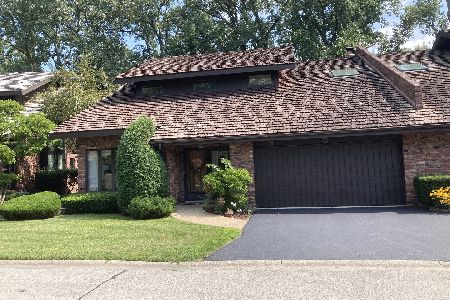38 Lucas Drive, Palos Hills, Illinois 60465
$307,000
|
Sold
|
|
| Status: | Closed |
| Sqft: | 2,460 |
| Cost/Sqft: | $122 |
| Beds: | 2 |
| Baths: | 3 |
| Year Built: | 1989 |
| Property Taxes: | $6,105 |
| Days On Market: | 1712 |
| Lot Size: | 0,00 |
Description
This brick townhouse lives like a detached home, the original owner is selling what was the model unit with complete privacy and a nature-filled wooded view from the 46'x12' deck just in time for the warmer weather. There's a sweeping front entry staircase soaring to the 2nd story, boasting an open loft leading to the 2nd BD with its own private full bath. Down the hall is the massive primary suite, with an en-suite bath and walk-in closet. This room also has a balcony overlooking the peaceful wooded lot. This home's bonus is a 3rd level loft with additional square foot options, maybe for another home office? The large east-facing kitchen opens to the entertaining space with wood-burning fireplace, wet bar, half bath and laundry room making this main level complete. You'll find this home light and bright, in excellent condition with so many flex-space choices & endless storage including an attached two car garage! Hidden Lakes is a secluded development, convenient to 294 and I-55 for easy transportation. Make it yours. ***Please see Agent Remarks***
Property Specifics
| Condos/Townhomes | |
| 2 | |
| — | |
| 1989 | |
| None | |
| — | |
| No | |
| — |
| Cook | |
| Hidden Lake Estates | |
| 305 / Monthly | |
| Parking,Insurance,Exterior Maintenance,Lawn Care,Snow Removal,Lake Rights | |
| Lake Michigan | |
| Public Sewer | |
| 11092023 | |
| 23222000821050 |
Property History
| DATE: | EVENT: | PRICE: | SOURCE: |
|---|---|---|---|
| 28 Jun, 2021 | Sold | $307,000 | MRED MLS |
| 24 May, 2021 | Under contract | $299,000 | MRED MLS |
| 18 May, 2021 | Listed for sale | $299,000 | MRED MLS |
| 2 Aug, 2024 | Sold | $419,900 | MRED MLS |
| 3 Jul, 2024 | Under contract | $419,900 | MRED MLS |
| 26 Jun, 2024 | Listed for sale | $419,900 | MRED MLS |
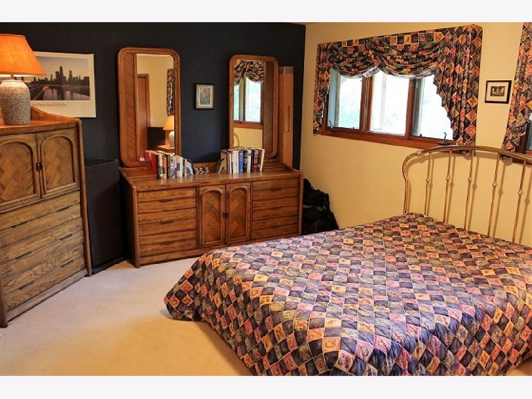
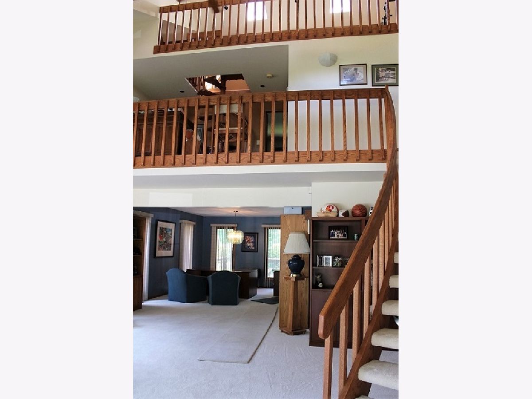
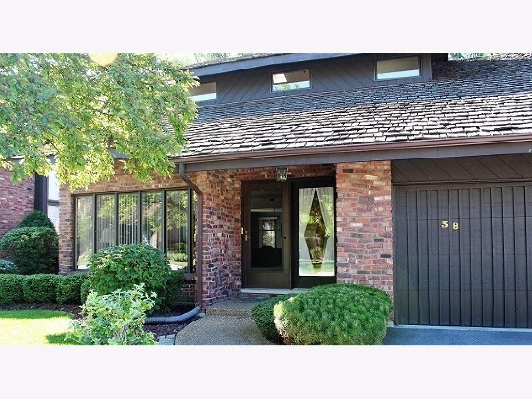
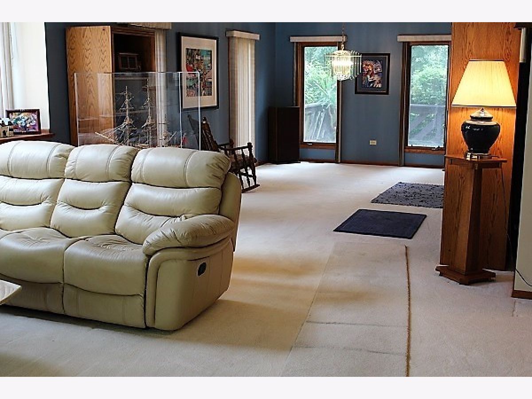
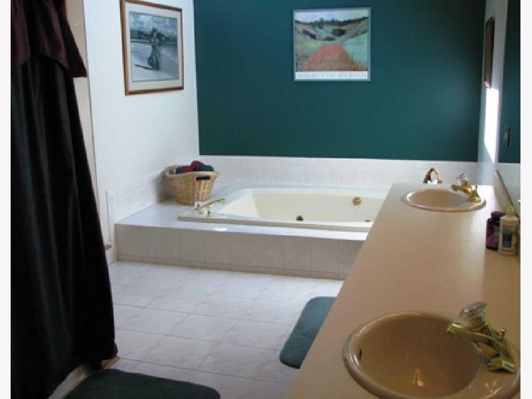
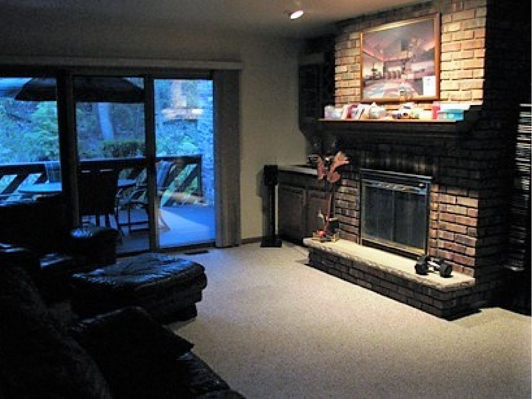
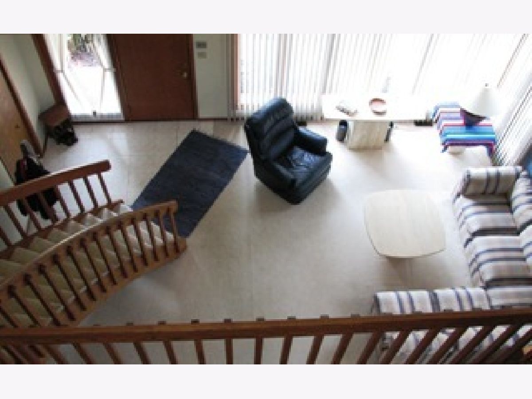
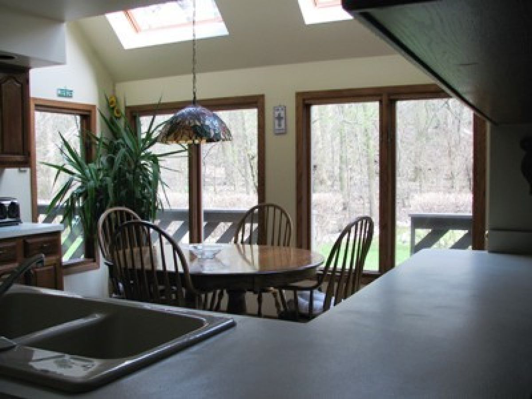
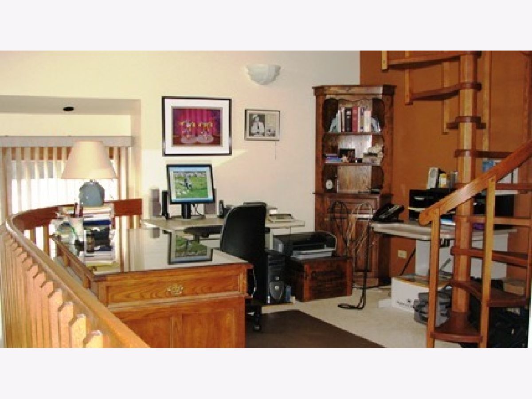
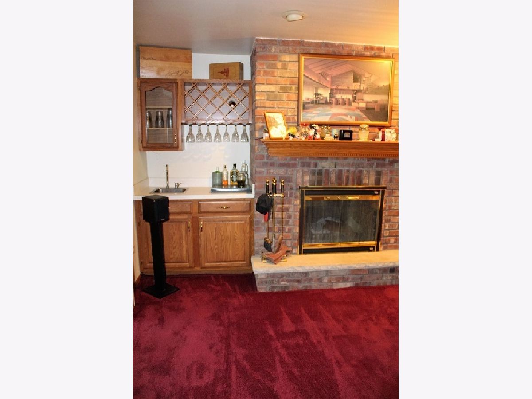
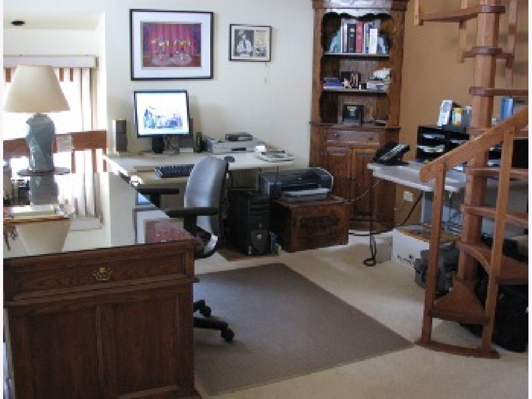
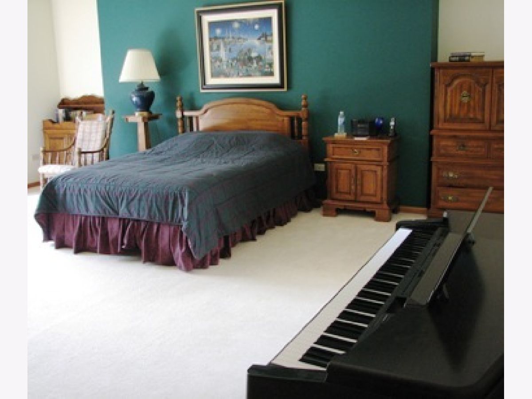
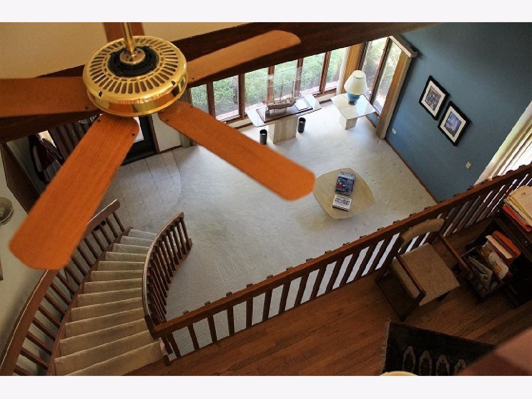
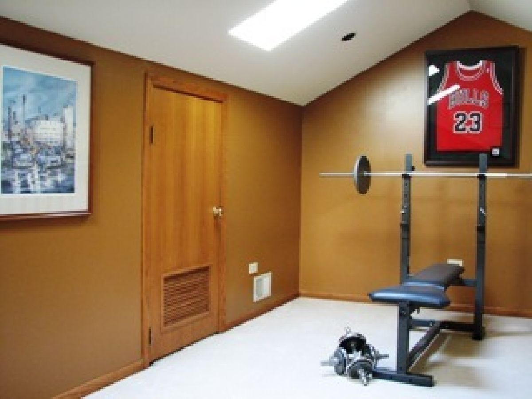
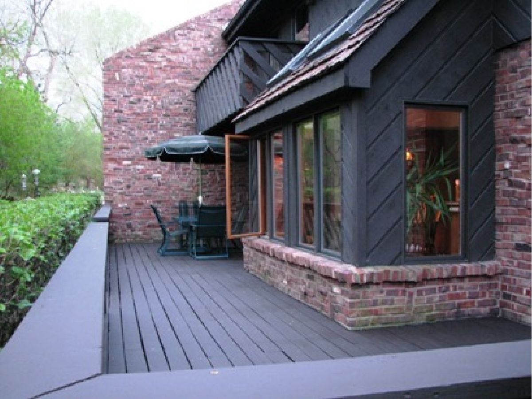
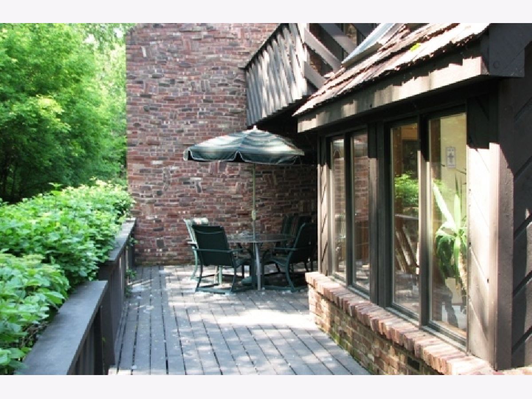
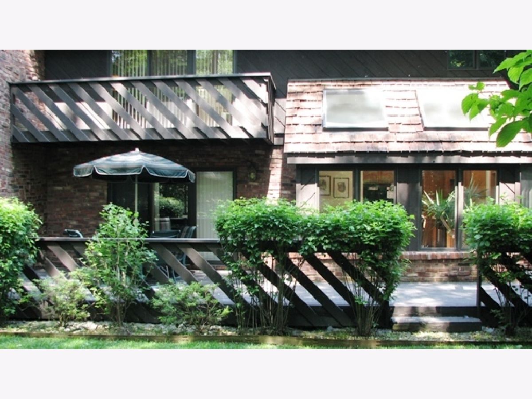
Room Specifics
Total Bedrooms: 2
Bedrooms Above Ground: 2
Bedrooms Below Ground: 0
Dimensions: —
Floor Type: Carpet
Full Bathrooms: 3
Bathroom Amenities: Whirlpool,Separate Shower,Double Sink
Bathroom in Basement: 0
Rooms: Office,Loft,Storage,Walk In Closet,Deck
Basement Description: None
Other Specifics
| 2 | |
| Concrete Perimeter | |
| — | |
| Balcony, Deck, End Unit | |
| Landscaped,Wooded,Mature Trees,Backs to Trees/Woods,Lake Access | |
| 363701 | |
| — | |
| Full | |
| Vaulted/Cathedral Ceilings, Skylight(s), Bar-Wet, First Floor Laundry, Storage, Walk-In Closet(s) | |
| Range, Microwave, Dishwasher, Refrigerator, Washer, Dryer | |
| Not in DB | |
| — | |
| — | |
| — | |
| Wood Burning, Gas Starter |
Tax History
| Year | Property Taxes |
|---|---|
| 2021 | $6,105 |
| 2024 | $7,493 |
Contact Agent
Nearby Similar Homes
Nearby Sold Comparables
Contact Agent
Listing Provided By
Baird & Warner

