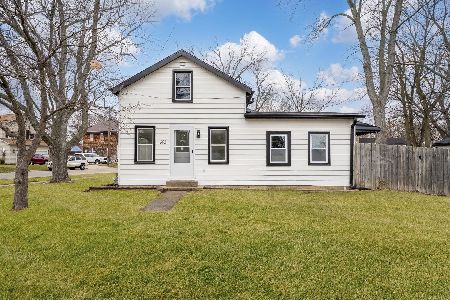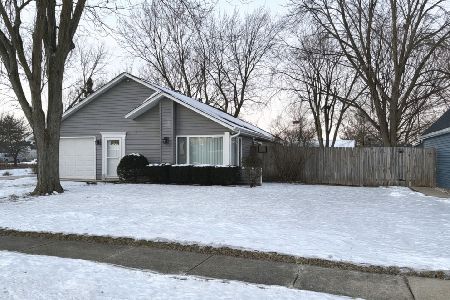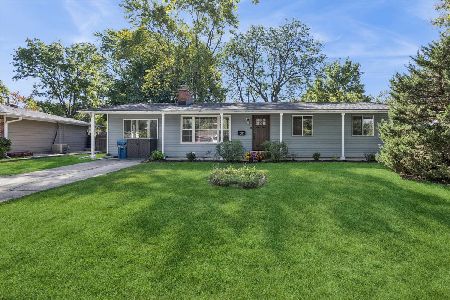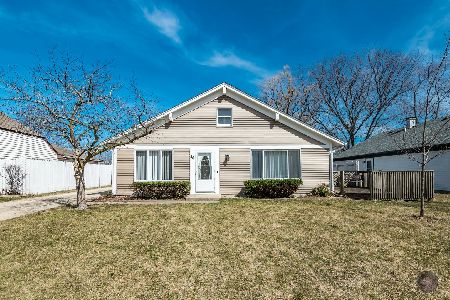38 River Bend Road, Montgomery, Illinois 60538
$375,000
|
Sold
|
|
| Status: | Closed |
| Sqft: | 4,800 |
| Cost/Sqft: | $80 |
| Beds: | 4 |
| Baths: | 5 |
| Year Built: | 1993 |
| Property Taxes: | $11,363 |
| Days On Market: | 2736 |
| Lot Size: | 0,52 |
Description
Cul-de-sac home w/ 2 master suites on separate wings. Master #1 features vaulted ceilings, large walk-in closet, whirlpool tub. Master #2 features his/her closets, a bonus space, corner whirlpool tub. In-law possibility in walk-out basement w/ bedroom, full bath, gas fireplace, wet bar, fridge, gas stove hookup. Lots of natural light shines in open floorplan, w/ skylights in great room that includes a gas starter wood burning fireplace. Lots of built-in storage. Great features: granite countertops, 2 A/C units, 2 high efficiency furnaces, whole house fan & vacuum, outdoor hottub, 3/4 acre lot, mature trees giving incredible privacy, backs up to a forest preserve, large shed, near park, bike path, fox river, pickleball courts.
Property Specifics
| Single Family | |
| — | |
| — | |
| 1993 | |
| Full,Walkout | |
| — | |
| No | |
| 0.52 |
| Kendall | |
| Seasons Ridge | |
| 0 / Not Applicable | |
| None | |
| Public | |
| Public Sewer | |
| 10028628 | |
| 0304101025 |
Nearby Schools
| NAME: | DISTRICT: | DISTANCE: | |
|---|---|---|---|
|
Grade School
Boulder Hill Elementary School |
308 | — | |
|
Middle School
Thompson Junior High School |
308 | Not in DB | |
|
High School
Oswego High School |
308 | Not in DB | |
Property History
| DATE: | EVENT: | PRICE: | SOURCE: |
|---|---|---|---|
| 12 Feb, 2015 | Sold | $370,000 | MRED MLS |
| 4 Jan, 2015 | Under contract | $379,900 | MRED MLS |
| — | Last price change | $389,900 | MRED MLS |
| 16 Jul, 2014 | Listed for sale | $389,900 | MRED MLS |
| 12 Dec, 2018 | Sold | $375,000 | MRED MLS |
| 9 Nov, 2018 | Under contract | $382,000 | MRED MLS |
| — | Last price change | $389,000 | MRED MLS |
| 24 Jul, 2018 | Listed for sale | $409,500 | MRED MLS |
Room Specifics
Total Bedrooms: 5
Bedrooms Above Ground: 4
Bedrooms Below Ground: 1
Dimensions: —
Floor Type: Carpet
Dimensions: —
Floor Type: Carpet
Dimensions: —
Floor Type: Carpet
Dimensions: —
Floor Type: —
Full Bathrooms: 5
Bathroom Amenities: Whirlpool,Separate Shower,Double Sink
Bathroom in Basement: 1
Rooms: Recreation Room,Office,Heated Sun Room,Bedroom 5
Basement Description: Finished
Other Specifics
| 3 | |
| Concrete Perimeter | |
| Asphalt | |
| Deck, Hot Tub | |
| Cul-De-Sac,Wooded | |
| 56X172X165X137X140 | |
| — | |
| Full | |
| Vaulted/Cathedral Ceilings, Skylight(s), Bar-Dry, Hardwood Floors, In-Law Arrangement, First Floor Laundry | |
| Range, Microwave, Dishwasher, Refrigerator, Bar Fridge, Washer, Dryer, Disposal | |
| Not in DB | |
| Tennis Courts, Sidewalks | |
| — | |
| — | |
| Wood Burning, Gas Starter |
Tax History
| Year | Property Taxes |
|---|---|
| 2015 | $12,300 |
| 2018 | $11,363 |
Contact Agent
Nearby Similar Homes
Nearby Sold Comparables
Contact Agent
Listing Provided By
Circle One Realty









