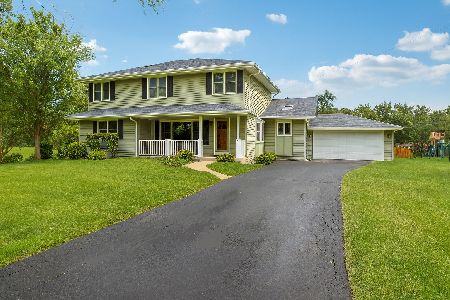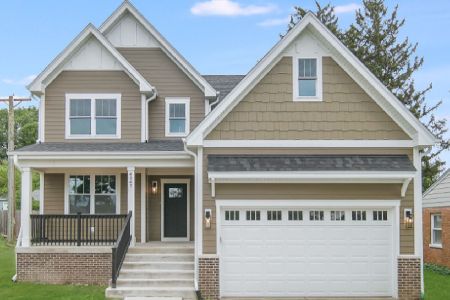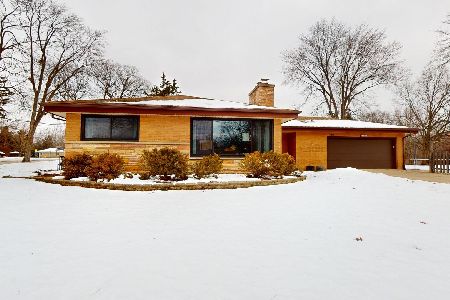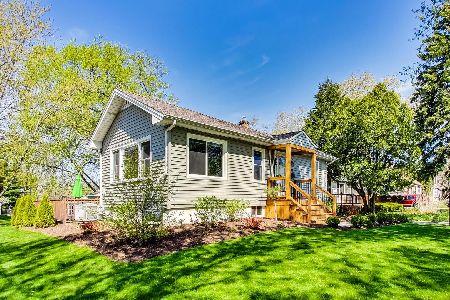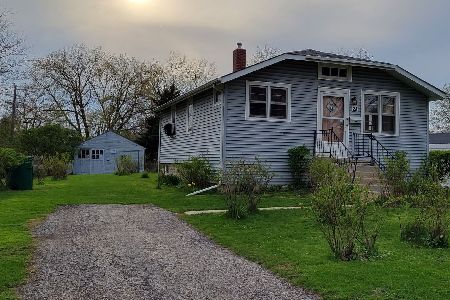38 Roslyn Road, Westmont, Illinois 60559
$375,000
|
Sold
|
|
| Status: | Closed |
| Sqft: | 0 |
| Cost/Sqft: | — |
| Beds: | 4 |
| Baths: | 2 |
| Year Built: | 1956 |
| Property Taxes: | $4,799 |
| Days On Market: | 1464 |
| Lot Size: | 0,26 |
Description
This adorable Cape Cod could be yours! Perfectly located with a large lush lot and walkable to the train at both the Westmont and Fairview stations (Downers Grove) and to downtown Westmont too. This house has been charmingly designed with touches of wallpaper, pops of mod color and lovely finishes. Offering 4 full sized bedrooms, 2 full sized baths, and a huge basement that is finished and can be used as a secondary living area (with wet bar), or even an additional bedroom. Primary bedroom en suite on upper level has sky lights and attached bath has walk in shower with glass surround. Large 2+ car garage and gracious driveway. Walk-out deck off of the dining area leads to a large fenced yard. Hardwood floors throughout the home with updated lighting and fans. Roof brand new in 2021, windows newer, AC 2019, furnace 2016, fridge/stove 2019 and new dishwasher being installed (in matching stainless) prior to closing in 2022. Hot water tank 2018. Sump pump with battery back in in basement in addition to large storage area and laundry room. Nothing to do but move into this well kept beauty! Highest/best and most solid offers due by Sunday 1/16 at noon. NO MORE SHOWINGS. REVIEWING OFFERS.
Property Specifics
| Single Family | |
| — | |
| Cape Cod | |
| 1956 | |
| Full | |
| — | |
| No | |
| 0.26 |
| Du Page | |
| — | |
| 0 / Not Applicable | |
| None | |
| Public | |
| Public Sewer | |
| 11304415 | |
| 0909113028 |
Property History
| DATE: | EVENT: | PRICE: | SOURCE: |
|---|---|---|---|
| 3 Nov, 2014 | Listed for sale | $0 | MRED MLS |
| 28 Feb, 2022 | Sold | $375,000 | MRED MLS |
| 17 Jan, 2022 | Under contract | $345,000 | MRED MLS |
| 14 Jan, 2022 | Listed for sale | $345,000 | MRED MLS |
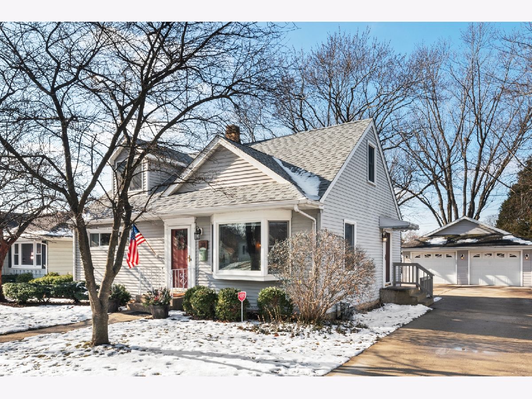
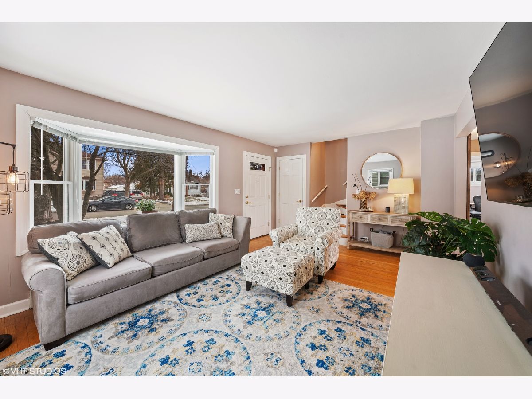
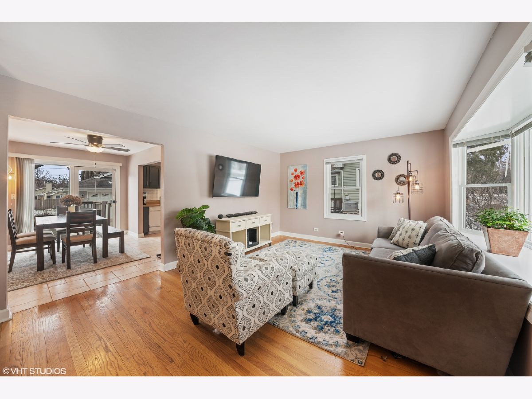
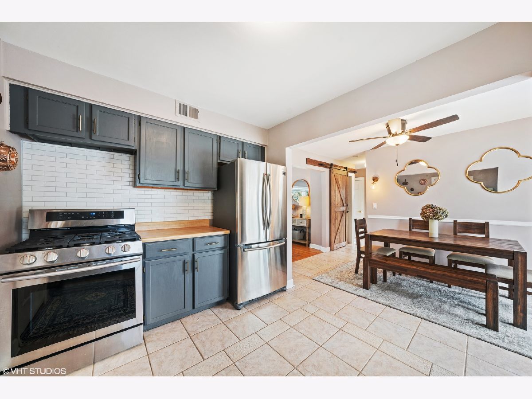
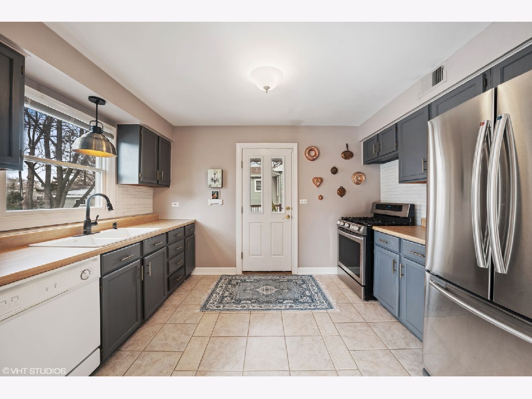
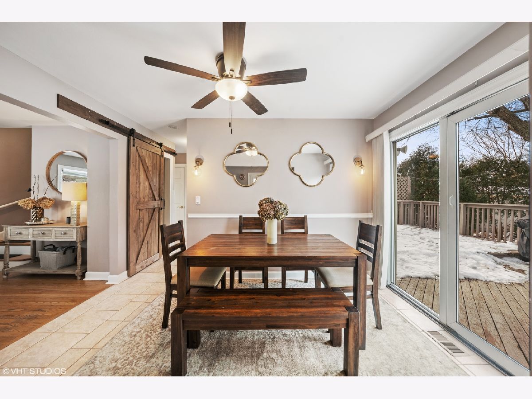
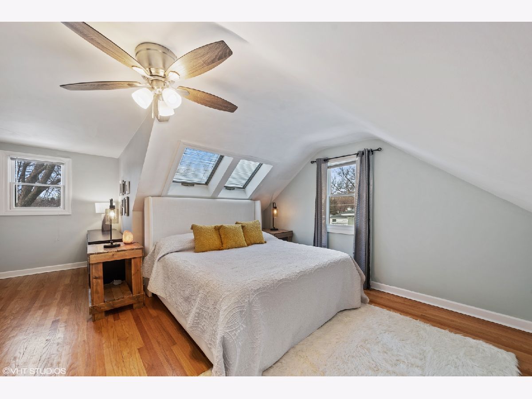
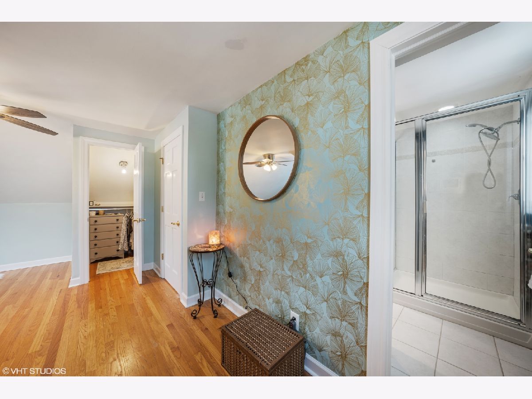
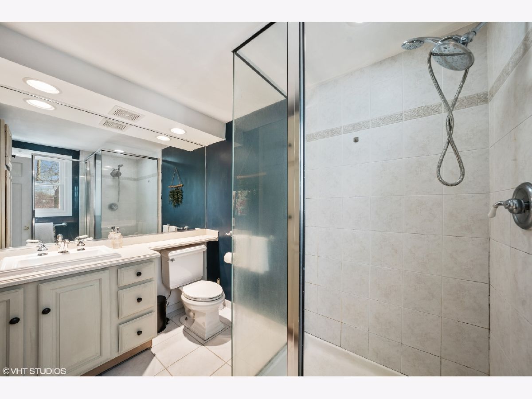
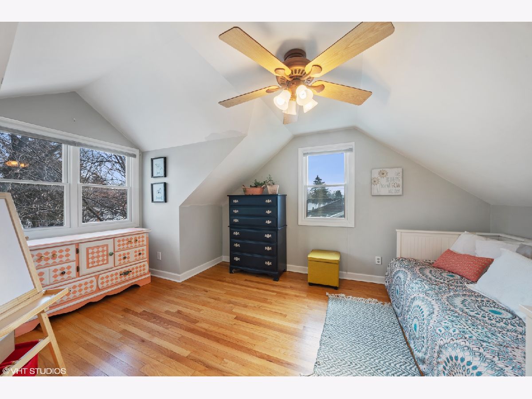
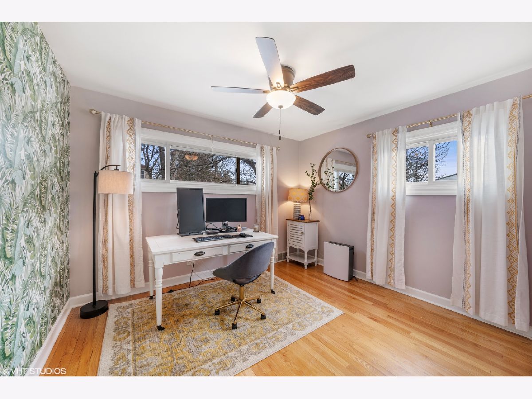
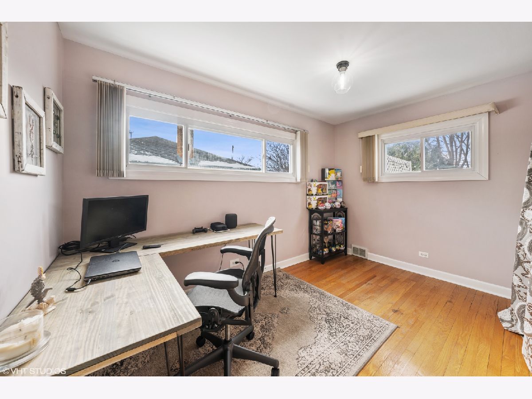
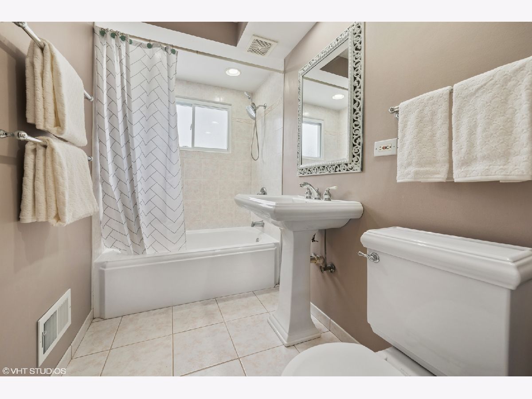
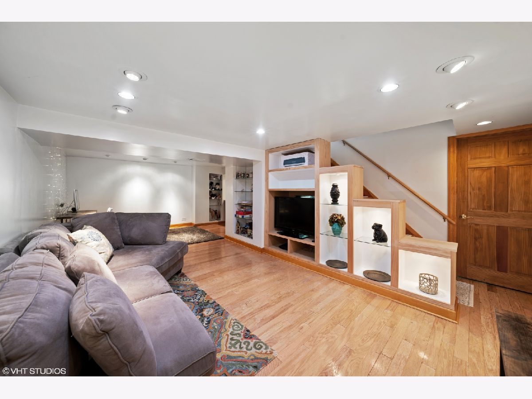
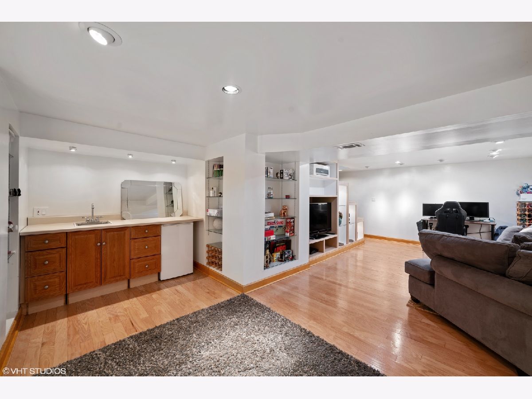
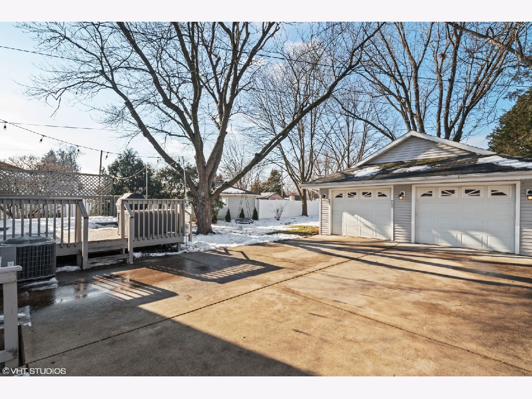
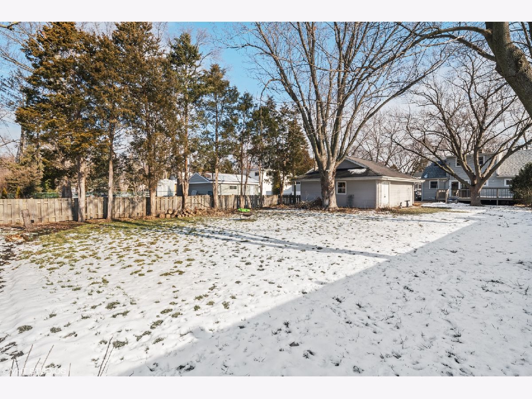
Room Specifics
Total Bedrooms: 4
Bedrooms Above Ground: 4
Bedrooms Below Ground: 0
Dimensions: —
Floor Type: Hardwood
Dimensions: —
Floor Type: Hardwood
Dimensions: —
Floor Type: Hardwood
Full Bathrooms: 2
Bathroom Amenities: —
Bathroom in Basement: 0
Rooms: Utility Room-Lower Level
Basement Description: Partially Finished,Exterior Access,Storage Space
Other Specifics
| 2 | |
| Concrete Perimeter | |
| Concrete | |
| Deck, Storms/Screens | |
| Fenced Yard | |
| 59X187 | |
| — | |
| Full | |
| Skylight(s), Bar-Wet, Hardwood Floors, First Floor Bedroom, First Floor Full Bath, Built-in Features, Walk-In Closet(s) | |
| Range, Dishwasher, Refrigerator, Washer, Dryer, Stainless Steel Appliance(s) | |
| Not in DB | |
| — | |
| — | |
| — | |
| — |
Tax History
| Year | Property Taxes |
|---|---|
| 2022 | $4,799 |
Contact Agent
Nearby Similar Homes
Nearby Sold Comparables
Contact Agent
Listing Provided By
Baird & Warner



