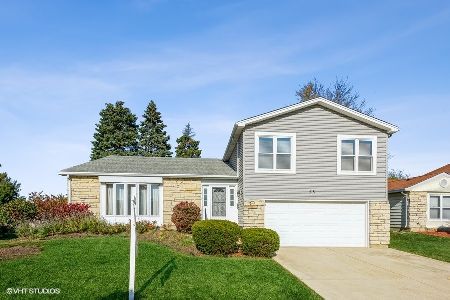38 Stevenson Drive, Glendale Heights, Illinois 60139
$351,000
|
Sold
|
|
| Status: | Closed |
| Sqft: | 1,710 |
| Cost/Sqft: | $198 |
| Beds: | 3 |
| Baths: | 2 |
| Year Built: | 1976 |
| Property Taxes: | $8,179 |
| Days On Market: | 637 |
| Lot Size: | 0,17 |
Description
Cozy and charming, this Ranch-style home boasts three bedrooms and two bathrooms, offering a comfortable living space spread across over 1710 square feet. Spacious eat-in kitchen, which features ample counter space, storage, and all stainless steel appliances. Large living room/dining combo, perfect for gatherings. Additionally, there's a generous family room adjacent to the kitchen, providing even more space for relaxation and opens out to the backyard. All three bedrooms have newer hardwood flooring and the master bedroom is especially inviting, boasting its own private bathroom. Updated lighting throughout the home. The backyard is partially fenced with concrete patio. Updates include a new roof in 2018, furnace in 2014, and replacement windows dating back to 2009. What's more, all windows are equipped with built-in blinds, enhancing both style and functionality. Conveniently located close to shopping and the Glendale Lakes Golf Club, this home offers both comfort and convenience in a desirable neighborhood.
Property Specifics
| Single Family | |
| — | |
| — | |
| 1976 | |
| — | |
| RANCH | |
| No | |
| 0.17 |
| — | |
| Pheasant Ridge | |
| 0 / Not Applicable | |
| — | |
| — | |
| — | |
| 12030982 | |
| 0228401034 |
Nearby Schools
| NAME: | DISTRICT: | DISTANCE: | |
|---|---|---|---|
|
Grade School
Pheasant Ridge Primary School |
16 | — | |
|
Middle School
Glenside Middle School |
16 | Not in DB | |
|
High School
Glenbard North High School |
87 | Not in DB | |
Property History
| DATE: | EVENT: | PRICE: | SOURCE: |
|---|---|---|---|
| 29 May, 2008 | Sold | $244,000 | MRED MLS |
| 12 Apr, 2008 | Under contract | $249,900 | MRED MLS |
| — | Last price change | $257,900 | MRED MLS |
| 22 Jan, 2008 | Listed for sale | $257,900 | MRED MLS |
| 13 May, 2024 | Sold | $351,000 | MRED MLS |
| 22 Apr, 2024 | Under contract | $339,000 | MRED MLS |
| 19 Apr, 2024 | Listed for sale | $339,000 | MRED MLS |
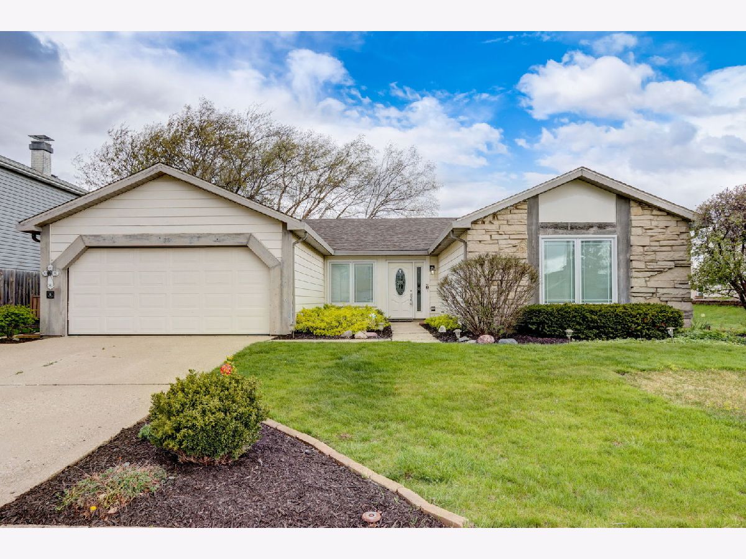
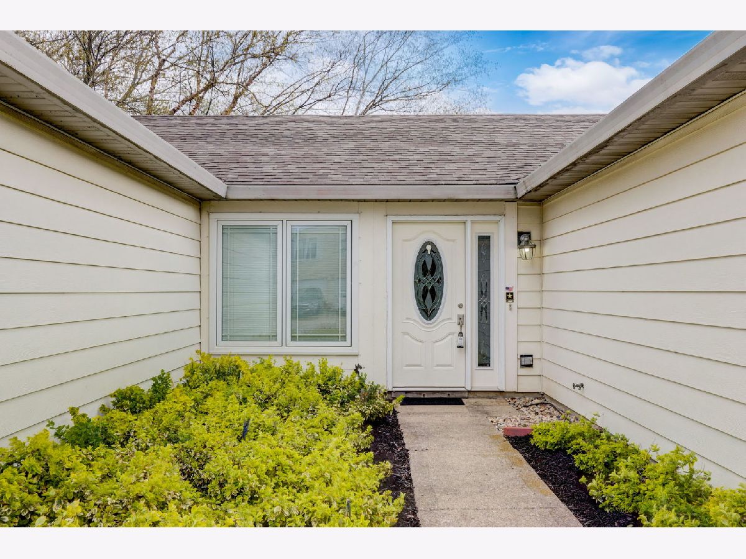















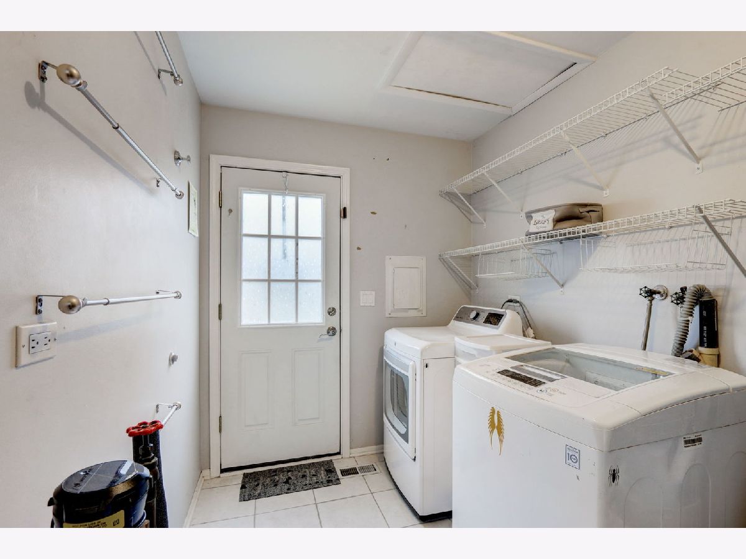
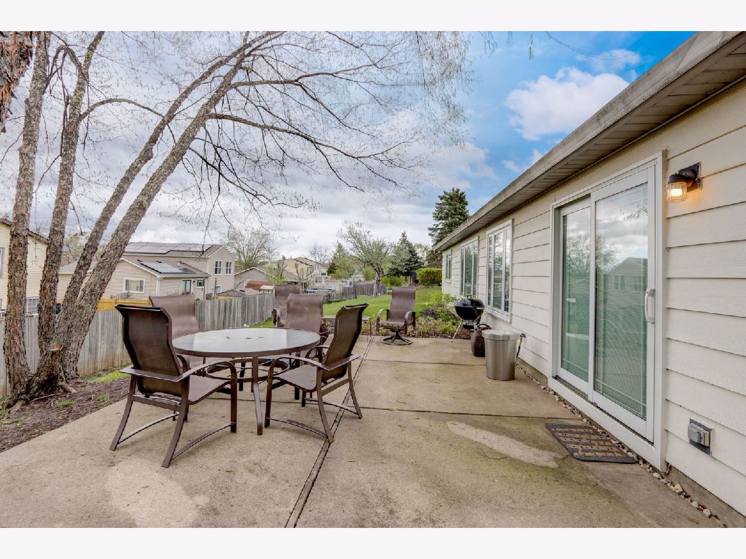
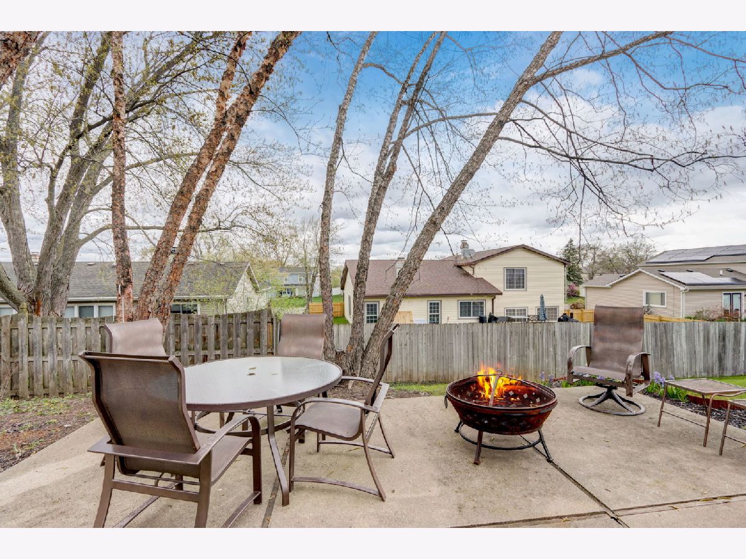
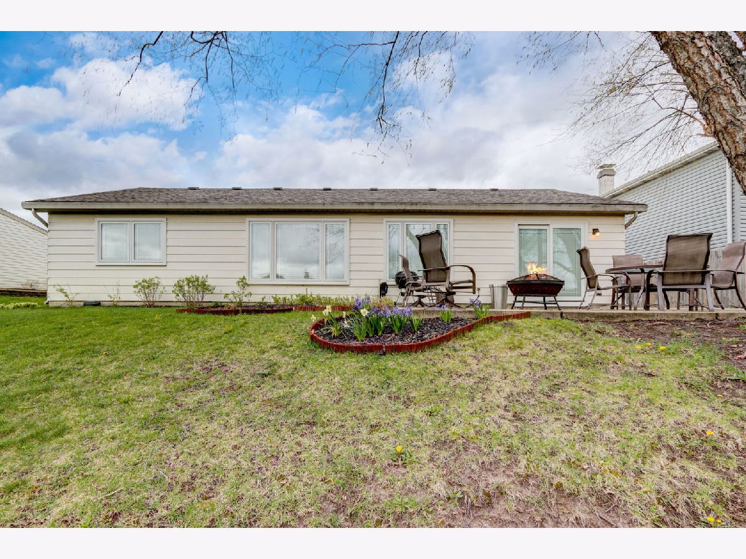
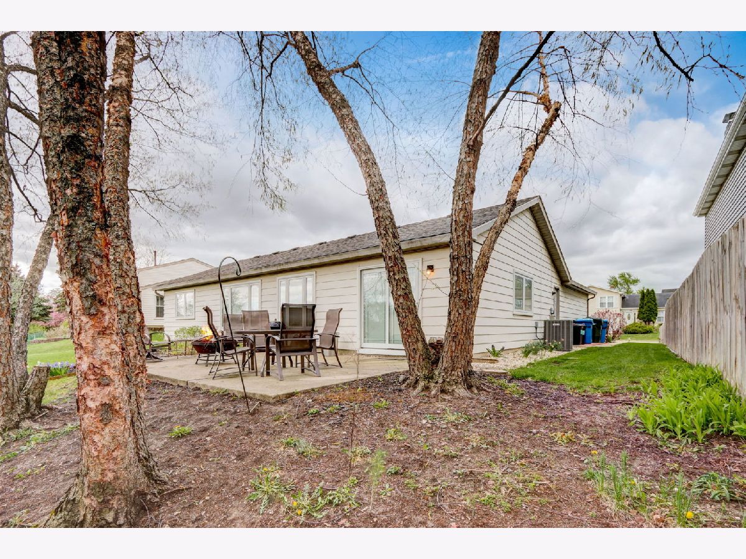
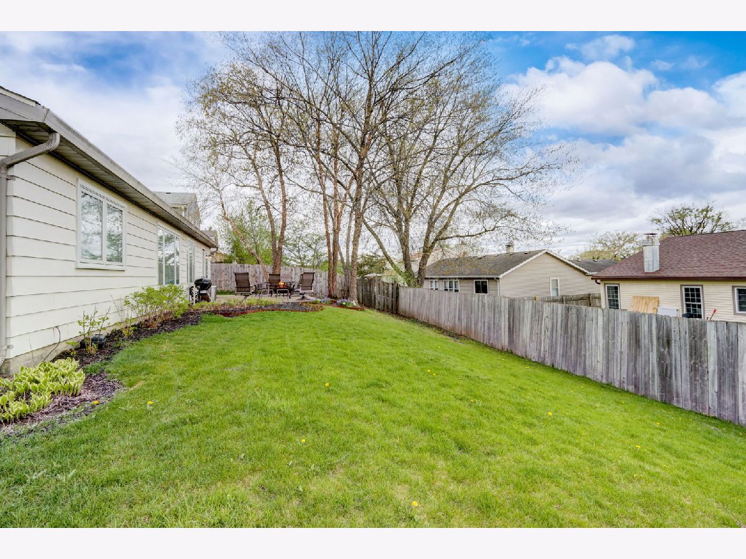
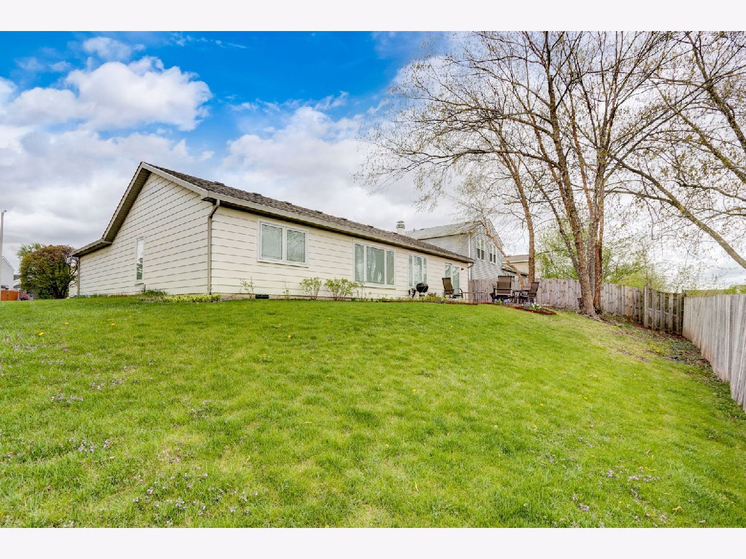
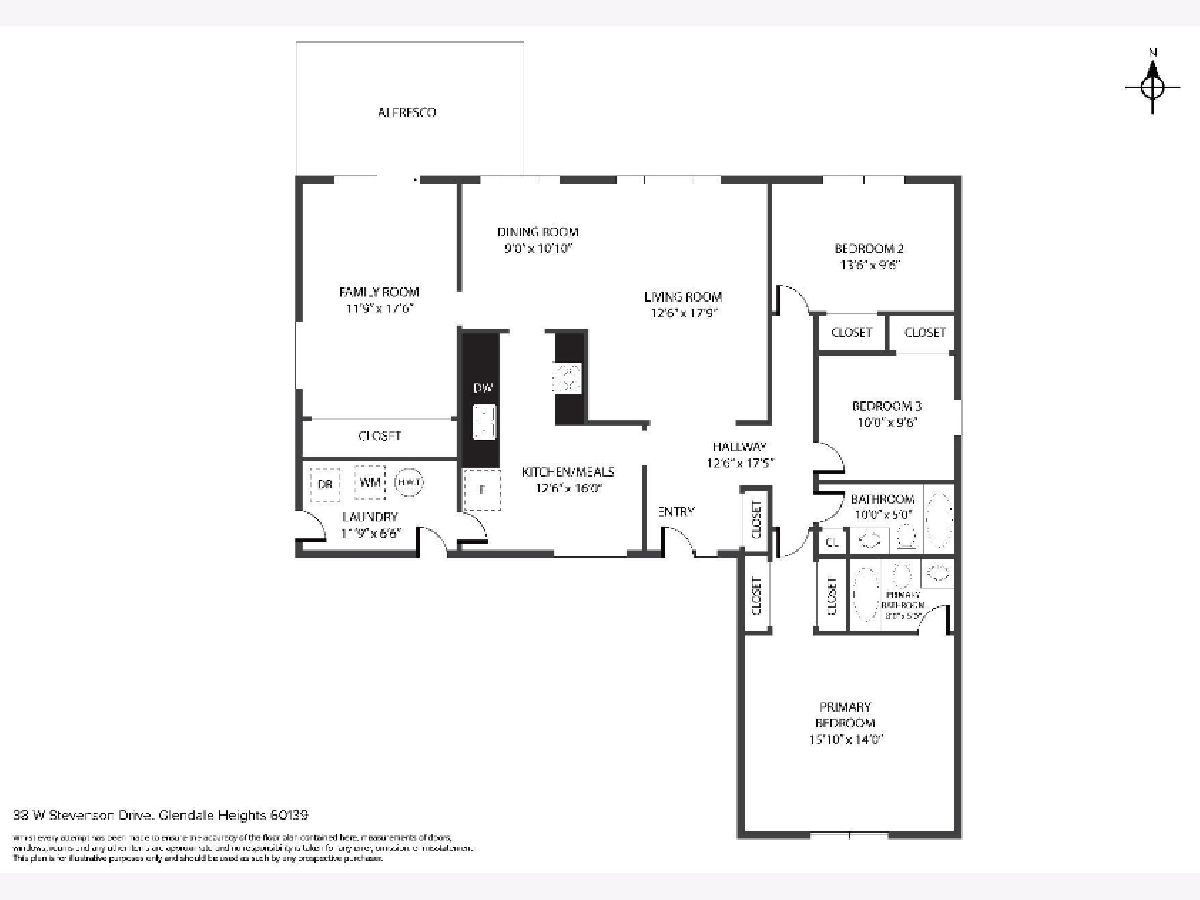
Room Specifics
Total Bedrooms: 3
Bedrooms Above Ground: 3
Bedrooms Below Ground: 0
Dimensions: —
Floor Type: —
Dimensions: —
Floor Type: —
Full Bathrooms: 2
Bathroom Amenities: Soaking Tub
Bathroom in Basement: 0
Rooms: —
Basement Description: None
Other Specifics
| 2 | |
| — | |
| Concrete | |
| — | |
| — | |
| 60X107X81X100 | |
| Unfinished | |
| — | |
| — | |
| — | |
| Not in DB | |
| — | |
| — | |
| — | |
| — |
Tax History
| Year | Property Taxes |
|---|---|
| 2008 | $5,613 |
| 2024 | $8,179 |
Contact Agent
Nearby Similar Homes
Nearby Sold Comparables
Contact Agent
Listing Provided By
Redfin Corporation








