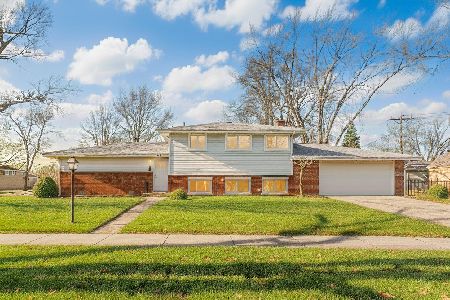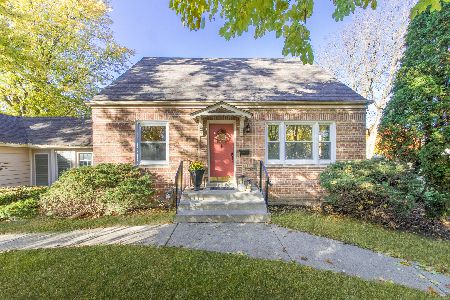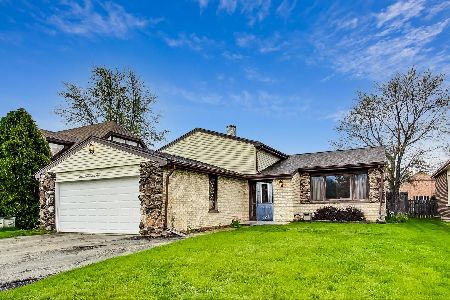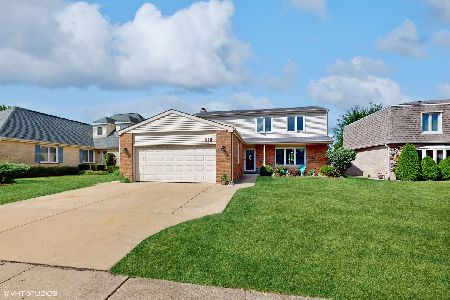380 Anita Street, Des Plaines, Illinois 60016
$285,500
|
Sold
|
|
| Status: | Closed |
| Sqft: | 2,288 |
| Cost/Sqft: | $135 |
| Beds: | 4 |
| Baths: | 3 |
| Year Built: | 1978 |
| Property Taxes: | $10,149 |
| Days On Market: | 2654 |
| Lot Size: | 0,18 |
Description
WELCOME TO THE NEIGHBORHOOD. SOUGHT AFTER SANDLEWOOD POINT. DIRECTLY ACROSS FROM TOMAHAWK PARK, THE LARGEST MAINTENANCE FREE YARD AND PLAY AREA RIGHT OUTSIDE YOUR WINDOW. THIS LOCATION REALLY DELIVERS WITH METRA, NEW MARIANOS AND ELEMENTARY SCHOOL JUST A SHORT WALK AWAY. THIS LARGE HOME FEATURES 4 SPACIOUS BEDROOMS ALL ON 2ND FLOOR & A COZY FAMILY ROOM WITH A FIREPLACE OPEN TO THE KITCHEN WITH EATING AREA. BRAND NEW ROOF & SIDING!! SIDE LOAD 2 CAR GARAGE IS CONVENIENT YET DOES NOT DETRACT FROM THE FRONT PRESENTATION OF THE HOME. ORIGINAL OWNER & PRESENTLY RENTED. IT'S YOUR VISION THAT WILL MAKE THIS HOUSE YOUR DREAM HOME. Please allow some notice for showing requests, varies depending on day & time. Working with tenant to accommodate showings. Thank you.
Property Specifics
| Single Family | |
| — | |
| — | |
| 1978 | |
| Full | |
| — | |
| No | |
| 0.18 |
| Cook | |
| Sandlewood Point | |
| 0 / Not Applicable | |
| None | |
| Lake Michigan | |
| Public Sewer | |
| 10109446 | |
| 09181150260000 |
Nearby Schools
| NAME: | DISTRICT: | DISTANCE: | |
|---|---|---|---|
|
Grade School
Terrace Elementary School |
62 | — | |
|
Middle School
Chippewa Middle School |
62 | Not in DB | |
|
High School
Maine West High School |
207 | Not in DB | |
Property History
| DATE: | EVENT: | PRICE: | SOURCE: |
|---|---|---|---|
| 2 May, 2019 | Sold | $285,500 | MRED MLS |
| 22 Mar, 2019 | Under contract | $309,900 | MRED MLS |
| — | Last price change | $319,900 | MRED MLS |
| 11 Oct, 2018 | Listed for sale | $329,900 | MRED MLS |
Room Specifics
Total Bedrooms: 4
Bedrooms Above Ground: 4
Bedrooms Below Ground: 0
Dimensions: —
Floor Type: Carpet
Dimensions: —
Floor Type: Carpet
Dimensions: —
Floor Type: Carpet
Full Bathrooms: 3
Bathroom Amenities: Double Sink
Bathroom in Basement: 0
Rooms: No additional rooms
Basement Description: Unfinished
Other Specifics
| 2 | |
| Concrete Perimeter | |
| Asphalt,Side Drive | |
| Porch, Storms/Screens | |
| — | |
| 75X109 | |
| Unfinished | |
| Full | |
| Bar-Wet, First Floor Laundry, First Floor Full Bath | |
| Range, Microwave, Dishwasher, Refrigerator, Washer, Dryer, Disposal | |
| Not in DB | |
| — | |
| — | |
| — | |
| Wood Burning, Gas Starter |
Tax History
| Year | Property Taxes |
|---|---|
| 2019 | $10,149 |
Contact Agent
Nearby Similar Homes
Nearby Sold Comparables
Contact Agent
Listing Provided By
Century 21 Elm, Realtors











