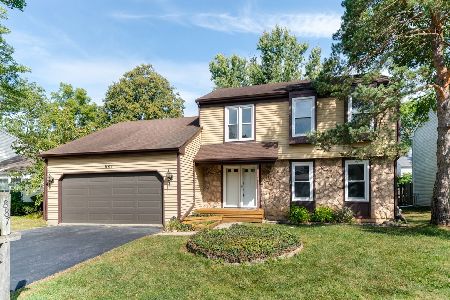380 Arborgate Lane, Buffalo Grove, Illinois 60089
$357,000
|
Sold
|
|
| Status: | Closed |
| Sqft: | 2,136 |
| Cost/Sqft: | $171 |
| Beds: | 4 |
| Baths: | 3 |
| Year Built: | 1970 |
| Property Taxes: | $10,555 |
| Days On Market: | 1768 |
| Lot Size: | 0,25 |
Description
STEVENSON HIGH SCHOOL DISTRICT!!! BRAND NEW CARPET SECOND LEVEL!!! FRESHLY PAINTED DINING ROOM!!! Begin making memories in your beautiful 4 bedroom, 2.1 bath home highlighting gorgeous hardwood floors and charming built-in features. Come right in to home's bright and airy voluminous layout- ideal for entertaining and everyday living! Spend time in your striking kitchen boasting granite countertops, breakfast bar, stainless steel appliances, and an abundance of cabinetry. Eating area contains pantry-closet and exterior access leading to your delightful backyard. Enjoy your sun-filled and spacious family room featuring lovely fireplace. Gather in your cozy family room and entertain in your large dining room. Half bath finishes first level. Retreat to your serene master bedroom featuring modernized ensuite. Three additional bedrooms and full bath complete second level. Located near Buffalo Creek Forest Preserve, Buffalo Grove Golf Club, and Nicole Park! This remarkable home won't last long!!!
Property Specifics
| Single Family | |
| — | |
| — | |
| 1970 | |
| None | |
| — | |
| No | |
| 0.25 |
| Lake | |
| Strathmore | |
| 0 / Not Applicable | |
| None | |
| Public | |
| Public Sewer | |
| 10974637 | |
| 15323030020000 |
Nearby Schools
| NAME: | DISTRICT: | DISTANCE: | |
|---|---|---|---|
|
Grade School
Ivy Hall Elementary School |
96 | — | |
|
Middle School
Twin Groves Middle School |
96 | Not in DB | |
|
High School
Adlai E Stevenson High School |
125 | Not in DB | |
Property History
| DATE: | EVENT: | PRICE: | SOURCE: |
|---|---|---|---|
| 31 Mar, 2021 | Sold | $357,000 | MRED MLS |
| 13 Feb, 2021 | Under contract | $365,000 | MRED MLS |
| 19 Jan, 2021 | Listed for sale | $365,000 | MRED MLS |
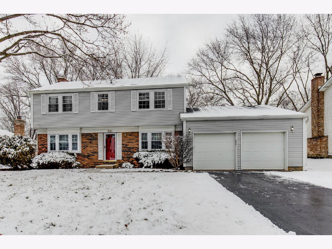
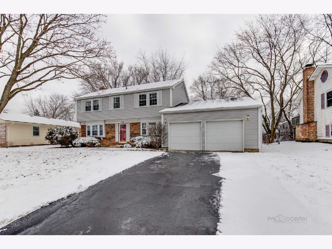
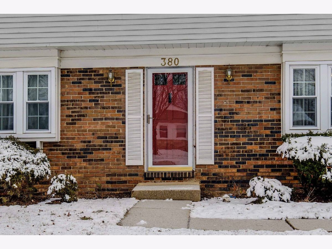
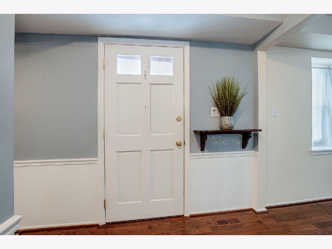
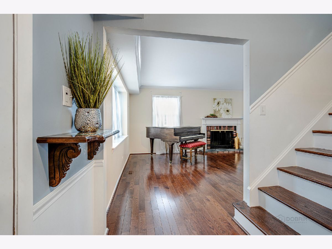
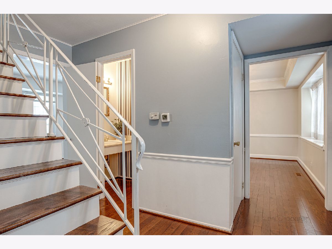
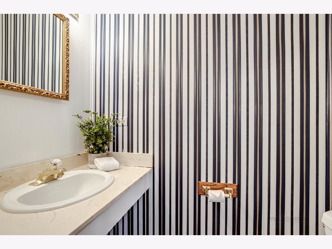
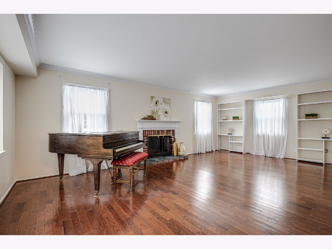
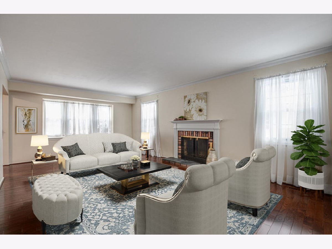
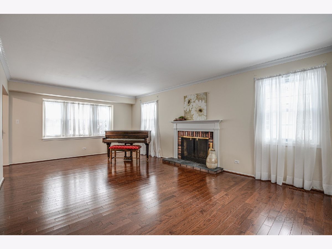
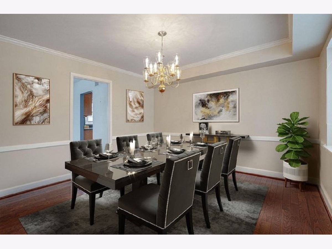
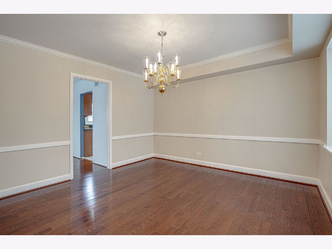
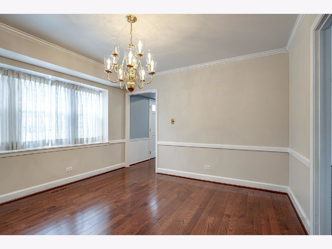
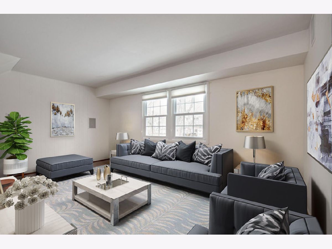
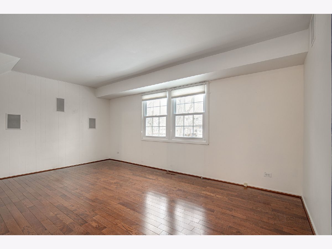
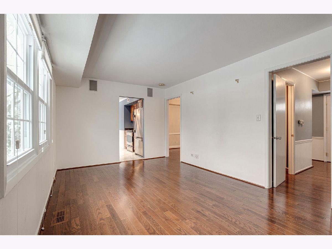
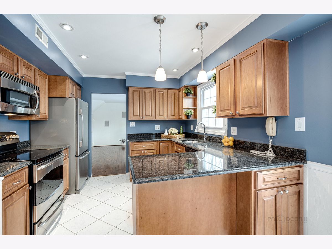
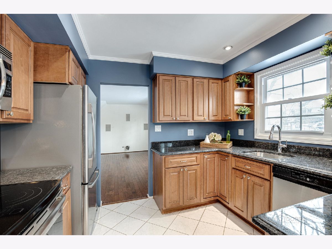
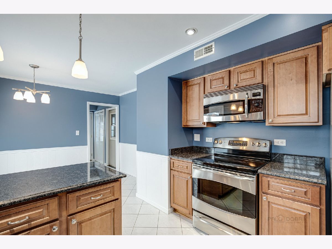
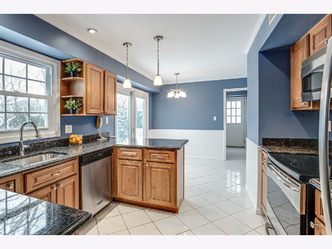
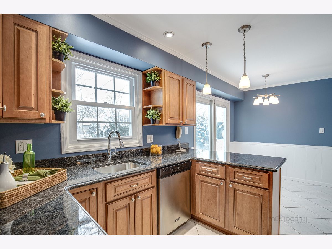
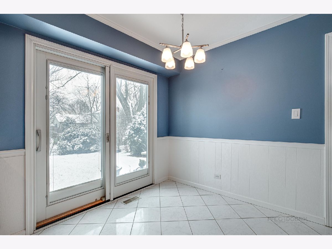
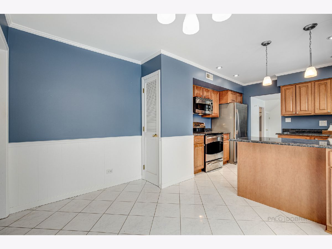
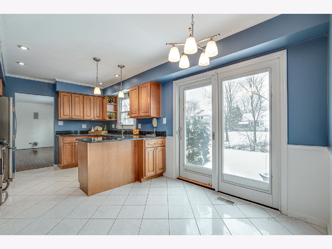
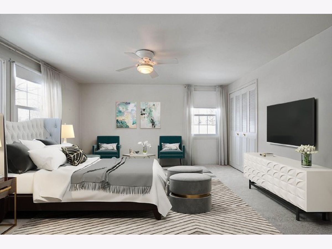
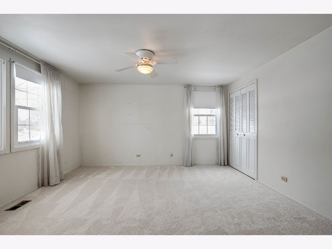
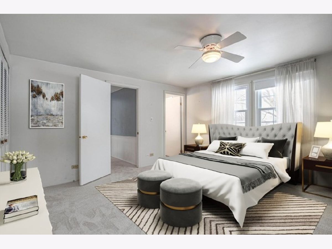
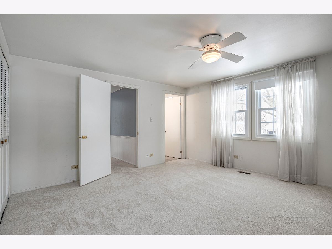
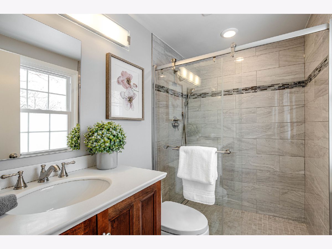
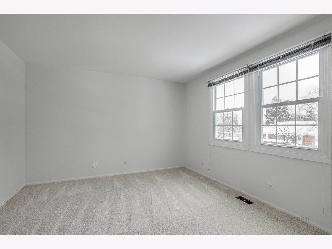
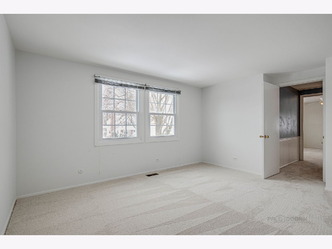
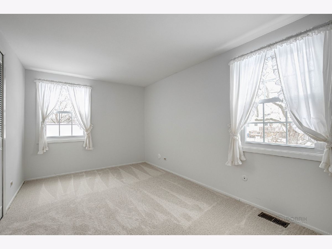
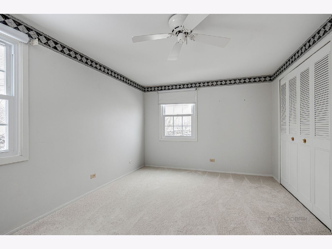
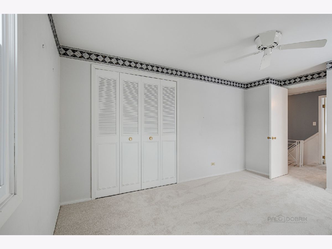
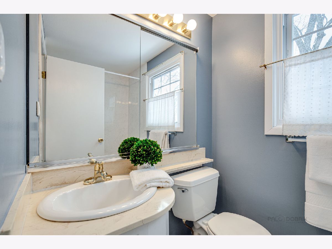
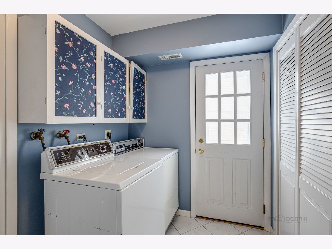
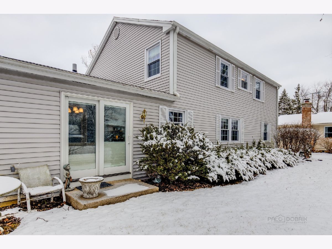
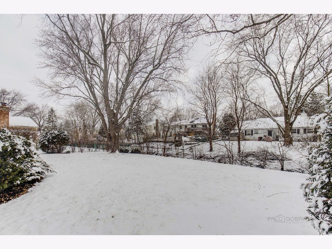
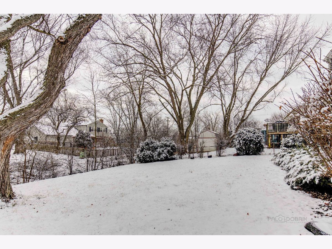
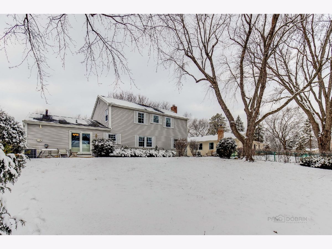
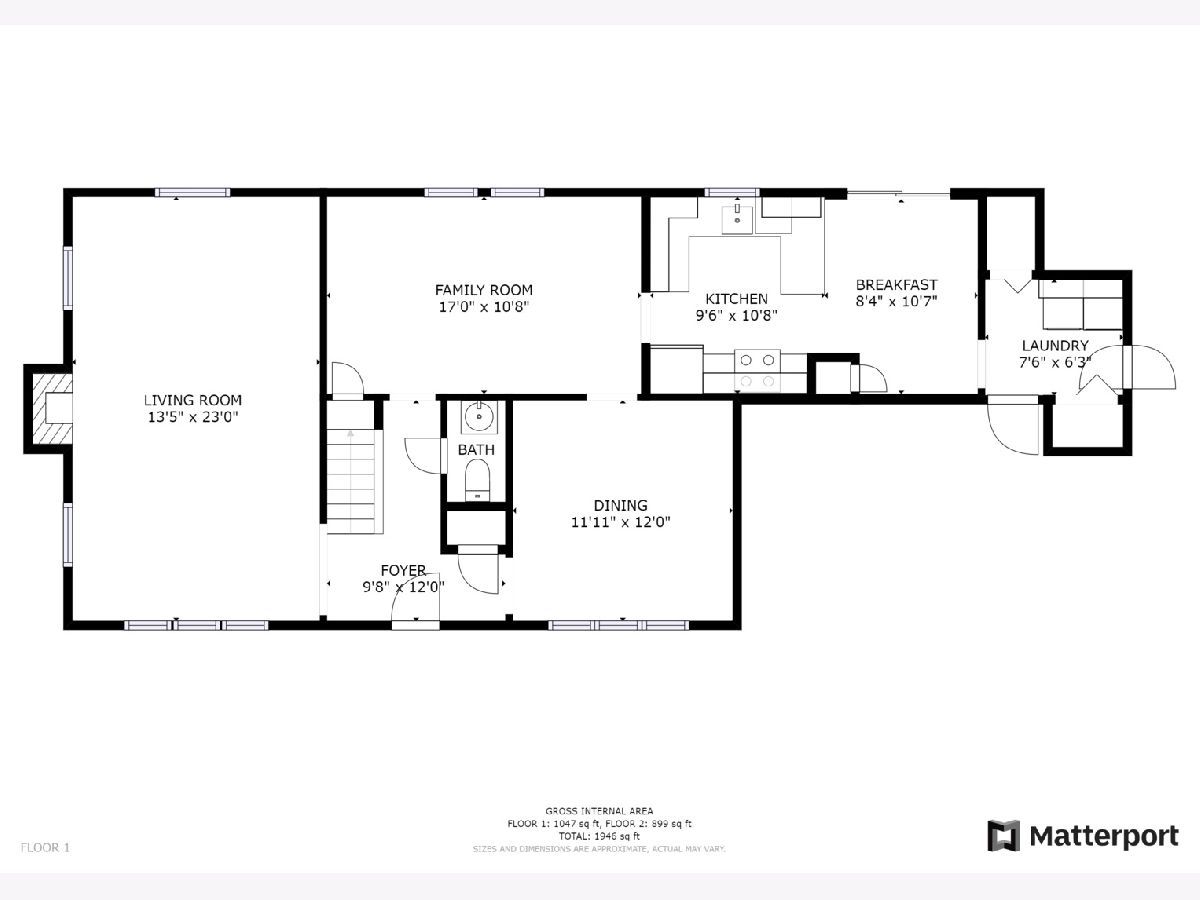
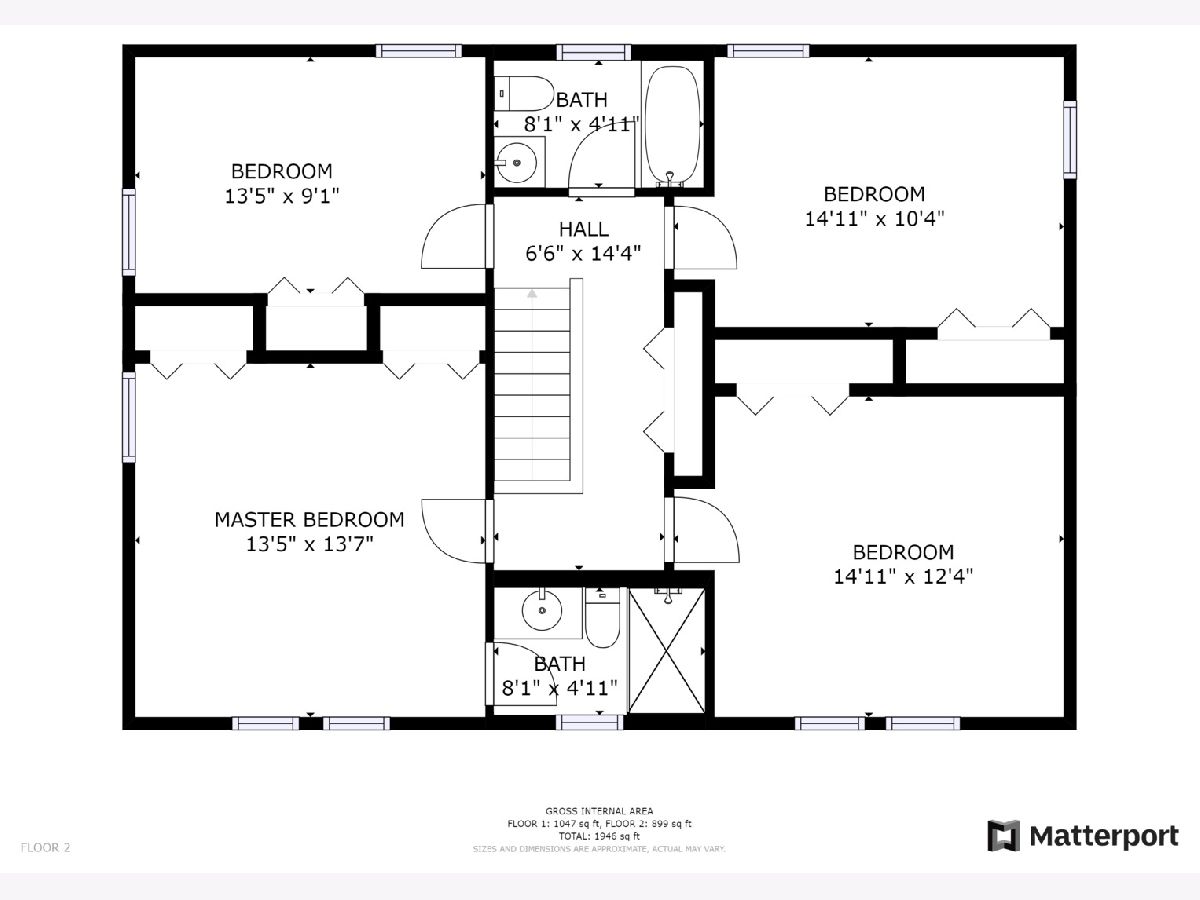
Room Specifics
Total Bedrooms: 4
Bedrooms Above Ground: 4
Bedrooms Below Ground: 0
Dimensions: —
Floor Type: Carpet
Dimensions: —
Floor Type: Carpet
Dimensions: —
Floor Type: Carpet
Full Bathrooms: 3
Bathroom Amenities: —
Bathroom in Basement: 0
Rooms: Eating Area,Foyer
Basement Description: None
Other Specifics
| 2 | |
| — | |
| Asphalt | |
| Storms/Screens | |
| Landscaped | |
| 10746 | |
| — | |
| Full | |
| Hardwood Floors, First Floor Laundry, Built-in Features | |
| Range, Microwave, Dishwasher, Refrigerator, Washer, Dryer, Disposal, Stainless Steel Appliance(s) | |
| Not in DB | |
| Park, Curbs, Sidewalks, Street Lights, Street Paved | |
| — | |
| — | |
| Attached Fireplace Doors/Screen |
Tax History
| Year | Property Taxes |
|---|---|
| 2021 | $10,555 |
Contact Agent
Nearby Similar Homes
Nearby Sold Comparables
Contact Agent
Listing Provided By
RE/MAX Top Performers


