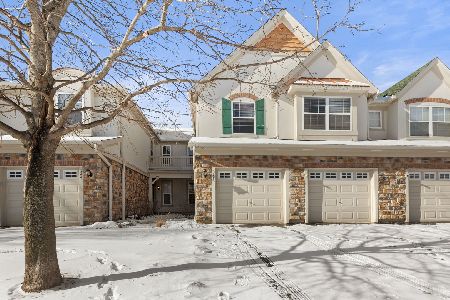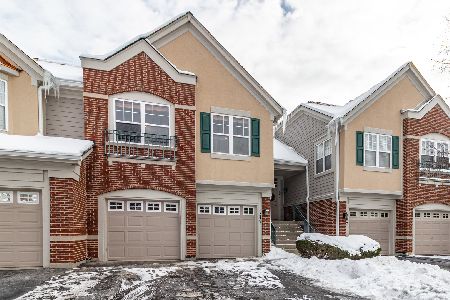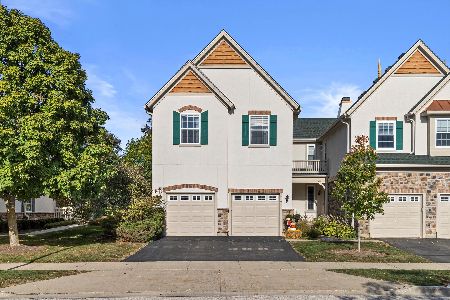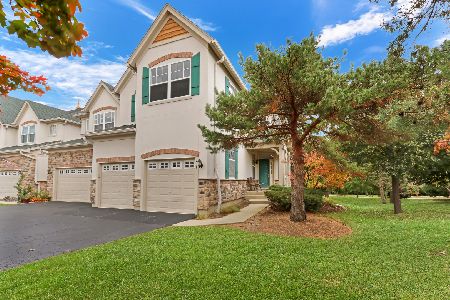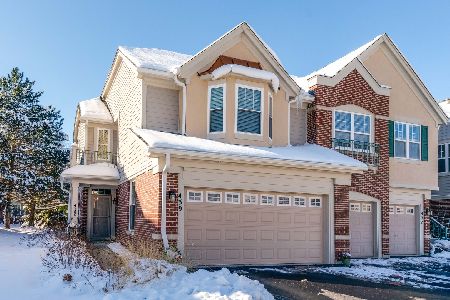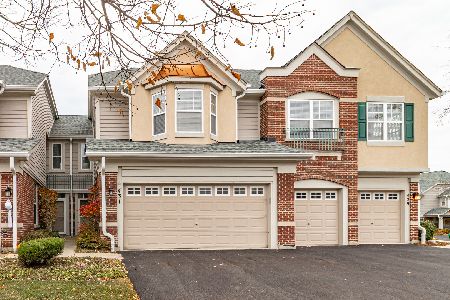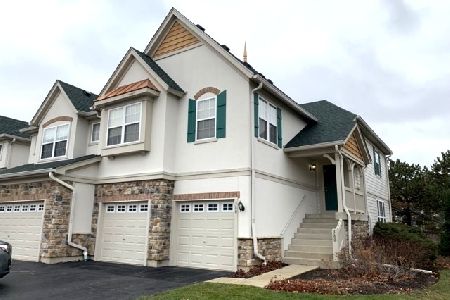380 Bay Tree Circle, Vernon Hills, Illinois 60061
$308,000
|
Sold
|
|
| Status: | Closed |
| Sqft: | 1,822 |
| Cost/Sqft: | $170 |
| Beds: | 3 |
| Baths: | 3 |
| Year Built: | 2003 |
| Property Taxes: | $8,074 |
| Days On Market: | 2867 |
| Lot Size: | 0,00 |
Description
The Perfect Fit! 3 BR 3 Full Bath end unit Townhome in Gregg's Landing! Vaulted ceilings upon entry in living/dining/kitchen. Kitchen features 42" maple cabinets, all SS appliances, and pantry. Each bedroom has its own private full bath. Master Bedroom has vaulted ceilings and Master bath. Walk-out lower level features spacious family room, 3rd bedroom, full bath and laundry room! Just minutes from shopping including Hawthorn Mall, dining, entertainment and highways! Don't miss out!
Property Specifics
| Condos/Townhomes | |
| 2 | |
| — | |
| 2003 | |
| Walkout | |
| — | |
| No | |
| — |
| Lake | |
| Greggs Landing | |
| 318 / Monthly | |
| Insurance,Exterior Maintenance,Lawn Care,Snow Removal,Other | |
| Public | |
| Public Sewer | |
| 09889214 | |
| 11331040480000 |
Nearby Schools
| NAME: | DISTRICT: | DISTANCE: | |
|---|---|---|---|
|
Grade School
Hawthorn Elementary School (sout |
73 | — | |
|
Middle School
Hawthorn Elementary School (sout |
73 | Not in DB | |
|
High School
Vernon Hills High School |
128 | Not in DB | |
Property History
| DATE: | EVENT: | PRICE: | SOURCE: |
|---|---|---|---|
| 19 Apr, 2016 | Under contract | $0 | MRED MLS |
| 29 Mar, 2016 | Listed for sale | $0 | MRED MLS |
| 30 May, 2018 | Sold | $308,000 | MRED MLS |
| 28 Mar, 2018 | Under contract | $310,000 | MRED MLS |
| 19 Mar, 2018 | Listed for sale | $310,000 | MRED MLS |
| 15 Aug, 2019 | Sold | $269,000 | MRED MLS |
| 13 Jun, 2019 | Under contract | $279,000 | MRED MLS |
| — | Last price change | $282,500 | MRED MLS |
| 9 Oct, 2018 | Listed for sale | $308,000 | MRED MLS |
| 14 Mar, 2024 | Sold | $370,000 | MRED MLS |
| 10 Feb, 2024 | Under contract | $339,000 | MRED MLS |
| 5 Feb, 2024 | Listed for sale | $339,000 | MRED MLS |
Room Specifics
Total Bedrooms: 3
Bedrooms Above Ground: 3
Bedrooms Below Ground: 0
Dimensions: —
Floor Type: Carpet
Dimensions: —
Floor Type: Hardwood
Full Bathrooms: 3
Bathroom Amenities: —
Bathroom in Basement: 1
Rooms: No additional rooms
Basement Description: Finished
Other Specifics
| 2 | |
| Concrete Perimeter | |
| Asphalt | |
| Patio, Storms/Screens, End Unit | |
| Landscaped | |
| 35X72 | |
| — | |
| Full | |
| Vaulted/Cathedral Ceilings, Hardwood Floors, First Floor Bedroom, First Floor Full Bath, Laundry Hook-Up in Unit | |
| Range, Microwave, Dishwasher, Refrigerator, Washer, Dryer, Stainless Steel Appliance(s) | |
| Not in DB | |
| — | |
| — | |
| Park | |
| — |
Tax History
| Year | Property Taxes |
|---|---|
| 2018 | $8,074 |
| 2019 | $8,395 |
| 2024 | $8,890 |
Contact Agent
Nearby Similar Homes
Nearby Sold Comparables
Contact Agent
Listing Provided By
Keller Williams Infinity

