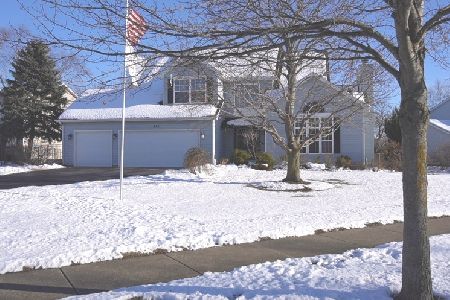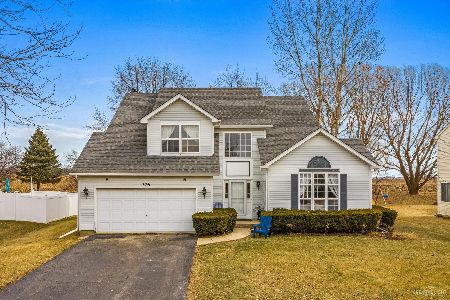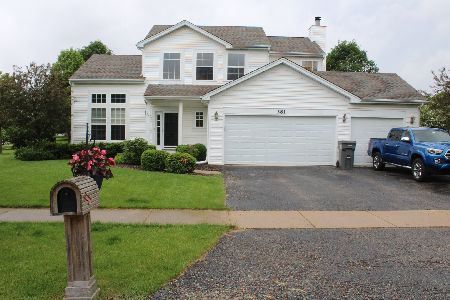380 Brookhaven Circle, Sugar Grove, Illinois 60554
$235,000
|
Sold
|
|
| Status: | Closed |
| Sqft: | 2,047 |
| Cost/Sqft: | $117 |
| Beds: | 4 |
| Baths: | 3 |
| Year Built: | 1996 |
| Property Taxes: | $7,162 |
| Days On Market: | 2552 |
| Lot Size: | 0,00 |
Description
IT'S YOUR LUCKY DAY! This 4 bedroom, 2 1/2 bath 2047 SF one owner home offers room galore. The entry opens to a vaulted living & dining room while a spacious family room leads to the eat-in kitchen featuring stainless appliances, island & plenty of cabinetry. The second level offers a vaulted master suite with private bath, 3 secondary bedrooms, a loft plus laundry room. A finished basement includes rec area, bar, & gaming/family room area plus lots of storage. Outside enjoy the generous tiered deck, large yard plus a view of the open field bringing the country life to your back door. New Furnace in 2016, H2O Heater in 2013 & A/C in 2007. 2/car attached garage completes this home. Conveniently located to park, baseball field & community amenities. Easy commuter access to I88 & Metra stations. LOTS of home for your $ ...come visit soon before the Lucky Leprechaun goes into hiding and takes this great deal away!
Property Specifics
| Single Family | |
| — | |
| — | |
| 1996 | |
| Full | |
| — | |
| No | |
| — |
| Kane | |
| Mallard Point | |
| 0 / Not Applicable | |
| None | |
| Public | |
| Public Sewer | |
| 10267207 | |
| 1421481011 |
Nearby Schools
| NAME: | DISTRICT: | DISTANCE: | |
|---|---|---|---|
|
Grade School
Mcdole Elementary School |
302 | — | |
|
Middle School
Harter Middle School |
302 | Not in DB | |
|
High School
Kaneland High School |
302 | Not in DB | |
Property History
| DATE: | EVENT: | PRICE: | SOURCE: |
|---|---|---|---|
| 25 Apr, 2019 | Sold | $235,000 | MRED MLS |
| 28 Mar, 2019 | Under contract | $239,900 | MRED MLS |
| — | Last price change | $244,900 | MRED MLS |
| 7 Feb, 2019 | Listed for sale | $244,900 | MRED MLS |
Room Specifics
Total Bedrooms: 4
Bedrooms Above Ground: 4
Bedrooms Below Ground: 0
Dimensions: —
Floor Type: Carpet
Dimensions: —
Floor Type: Carpet
Dimensions: —
Floor Type: Carpet
Full Bathrooms: 3
Bathroom Amenities: Double Sink
Bathroom in Basement: 0
Rooms: Eating Area,Loft,Recreation Room,Family Room
Basement Description: Finished
Other Specifics
| 2 | |
| Concrete Perimeter | |
| Asphalt | |
| Deck, Porch | |
| — | |
| 76.07X134.85X75X140.26 | |
| Unfinished | |
| Full | |
| Vaulted/Cathedral Ceilings, Bar-Dry, Second Floor Laundry, Walk-In Closet(s) | |
| Range, Microwave, Dishwasher, Refrigerator, Washer, Dryer, Disposal | |
| Not in DB | |
| Sidewalks, Street Lights, Street Paved | |
| — | |
| — | |
| — |
Tax History
| Year | Property Taxes |
|---|---|
| 2019 | $7,162 |
Contact Agent
Nearby Similar Homes
Nearby Sold Comparables
Contact Agent
Listing Provided By
RE/MAX All Pro







