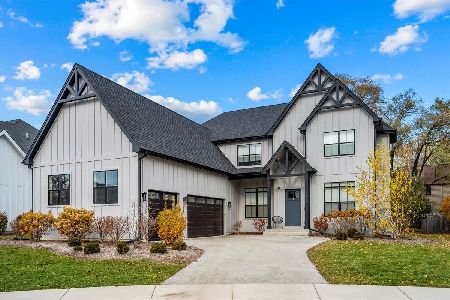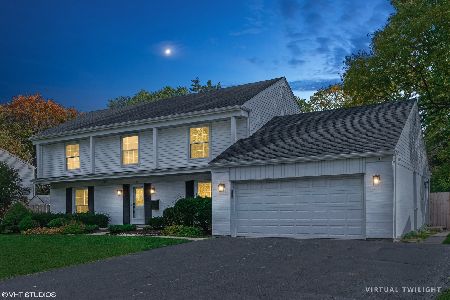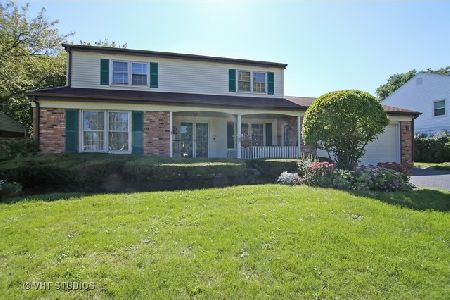380 Castlewood Lane, Deerfield, Illinois 60015
$454,000
|
Sold
|
|
| Status: | Closed |
| Sqft: | 2,350 |
| Cost/Sqft: | $195 |
| Beds: | 4 |
| Baths: | 3 |
| Year Built: | 1968 |
| Property Taxes: | $13,558 |
| Days On Market: | 2404 |
| Lot Size: | 0,00 |
Description
A wonderful home with lots of improvements & upgrades is set on a beautiful interior lot. The light-filled spacious kitchen with table space features stainless steel appliances, granite & a convenient planning desk. Perfect for entertaining, the adacent family room has hardwd floors, a woodburning fireplace and Pella sliders {2007} out to a big patio & picturesque deep backyard. The large 1st floor laundry/mudroom is conveniently located with direct access from the garage and leads directly into the kitchen. All baths have been redone. The second floor [with hardwood under all the carpeting] has 4 good-sized bedrooms. The master bedroom is complete with a walk-in closet and a reconfigured master bath featuring a walk-in shower. So much "newer": Pella windows, roof & gutters, hot water heater, high-efficiency furnace. All kitchen appliances new in last 4 years. This is the home to buy! Convenient to highway. Top Deerfield schools.
Property Specifics
| Single Family | |
| — | |
| — | |
| 1968 | |
| Partial | |
| 2-STORY | |
| No | |
| — |
| Lake | |
| Clavinia | |
| 0 / Not Applicable | |
| None | |
| Lake Michigan,Public | |
| Public Sewer | |
| 10423744 | |
| 16314010060000 |
Nearby Schools
| NAME: | DISTRICT: | DISTANCE: | |
|---|---|---|---|
|
Grade School
South Park Elementary School |
109 | — | |
|
High School
Deerfield High School |
113 | Not in DB | |
|
Alternate Junior High School
Charles J Caruso Middle School |
— | Not in DB | |
Property History
| DATE: | EVENT: | PRICE: | SOURCE: |
|---|---|---|---|
| 12 Sep, 2019 | Sold | $454,000 | MRED MLS |
| 27 Jun, 2019 | Under contract | $459,000 | MRED MLS |
| 20 Jun, 2019 | Listed for sale | $459,000 | MRED MLS |
Room Specifics
Total Bedrooms: 4
Bedrooms Above Ground: 4
Bedrooms Below Ground: 0
Dimensions: —
Floor Type: Carpet
Dimensions: —
Floor Type: Carpet
Dimensions: —
Floor Type: Hardwood
Full Bathrooms: 3
Bathroom Amenities: Separate Shower
Bathroom in Basement: 0
Rooms: Foyer,Walk In Closet
Basement Description: Unfinished
Other Specifics
| 2 | |
| — | |
| Asphalt | |
| Patio | |
| Landscaped | |
| 86 X 132 X 99 X 144 | |
| — | |
| Full | |
| First Floor Laundry, Walk-In Closet(s) | |
| Double Oven, Microwave, Dishwasher, Refrigerator, Washer, Dryer, Disposal | |
| Not in DB | |
| Pool, Sidewalks, Street Lights, Street Paved | |
| — | |
| — | |
| — |
Tax History
| Year | Property Taxes |
|---|---|
| 2019 | $13,558 |
Contact Agent
Nearby Similar Homes
Nearby Sold Comparables
Contact Agent
Listing Provided By
Coldwell Banker Residential










