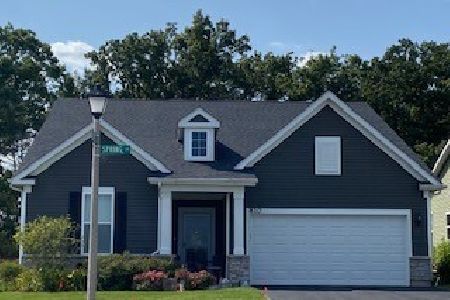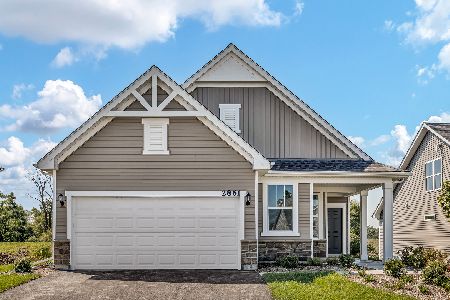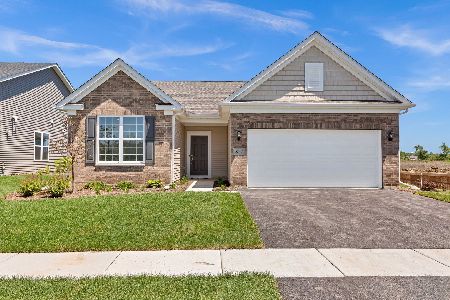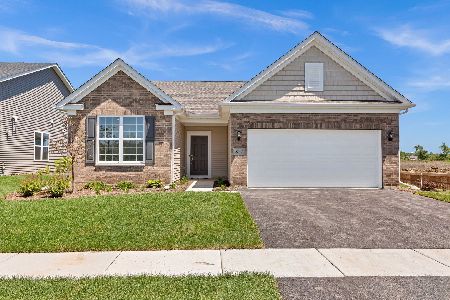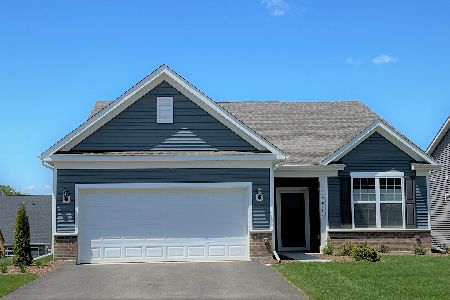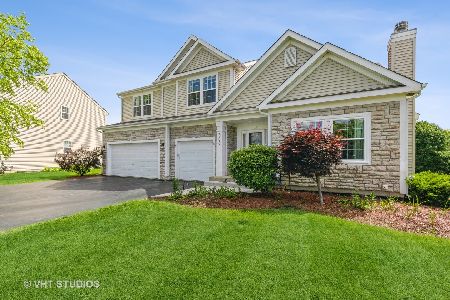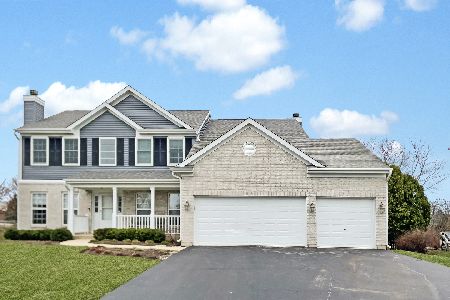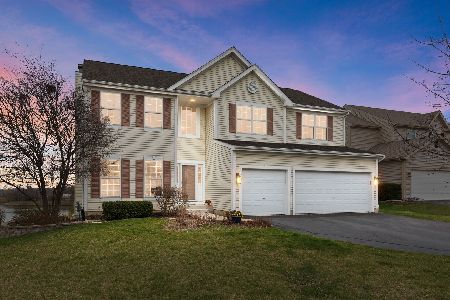380 Cross Creek Lane, Lindenhurst, Illinois 60046
$285,500
|
Sold
|
|
| Status: | Closed |
| Sqft: | 3,164 |
| Cost/Sqft: | $92 |
| Beds: | 4 |
| Baths: | 4 |
| Year Built: | 2003 |
| Property Taxes: | $14,232 |
| Days On Market: | 2690 |
| Lot Size: | 0,24 |
Description
STUNNING 4-5 bed/3.1 bath home,almost 4500sq ft of gorgeous living space. Impressive architectural details/crown molding. Freshly painted inside and out! Beautiful refinished hardwood floors on main Level. Wonderful huge open kitchen w/white cabinets, gorgeous granite counters and stainless steel appliances. Large island and breakfast bar, a chef's dream! Fantastic family room with striking stone fireplace. Enjoy casual meals the sunny breakfast nook overlooking spacious yard w/awesome gazebo! Fab mudroom w/built in seating and sink! 1st floor office/den/5th bed. Upstairs spacious master suite w/LUX Bath w/soaking tub, dbl vanities, separate shower & WIC. 3 further beds, full bath and laundry complete the upstairs. The finished basement is an entertainers dream w/Granite wet bar, tons of room to play and full bath. NEW ROOF and SIDING 9/18. Perfect location close to everything! Millburn Schools and Lakes High School. No Homeowner exempt, taxes will be lower. CVT
Property Specifics
| Single Family | |
| — | |
| Traditional | |
| 2003 | |
| Full | |
| — | |
| No | |
| 0.24 |
| Lake | |
| Cross Creek | |
| 305 / Annual | |
| Insurance,Other | |
| Lake Michigan,Public | |
| Public Sewer | |
| 10114909 | |
| 06012030230000 |
Nearby Schools
| NAME: | DISTRICT: | DISTANCE: | |
|---|---|---|---|
|
Grade School
Millburn C C School |
24 | — | |
|
Middle School
Millburn C C School |
24 | Not in DB | |
|
High School
Lakes Community High School |
117 | Not in DB | |
Property History
| DATE: | EVENT: | PRICE: | SOURCE: |
|---|---|---|---|
| 28 Nov, 2018 | Sold | $285,500 | MRED MLS |
| 20 Oct, 2018 | Under contract | $289,900 | MRED MLS |
| 17 Oct, 2018 | Listed for sale | $289,900 | MRED MLS |
Room Specifics
Total Bedrooms: 4
Bedrooms Above Ground: 4
Bedrooms Below Ground: 0
Dimensions: —
Floor Type: Carpet
Dimensions: —
Floor Type: Carpet
Dimensions: —
Floor Type: Carpet
Full Bathrooms: 4
Bathroom Amenities: Double Sink
Bathroom in Basement: 1
Rooms: Breakfast Room,Den
Basement Description: Finished,Crawl
Other Specifics
| 2 | |
| Concrete Perimeter | |
| Asphalt | |
| Patio, Gazebo, Brick Paver Patio | |
| Corner Lot | |
| 60X110X113X150 | |
| — | |
| Full | |
| Vaulted/Cathedral Ceilings, Bar-Wet, Hardwood Floors, Second Floor Laundry | |
| Range, Microwave, Dishwasher, Disposal, Stainless Steel Appliance(s) | |
| Not in DB | |
| Sidewalks, Street Lights, Street Paved | |
| — | |
| — | |
| Gas Log |
Tax History
| Year | Property Taxes |
|---|---|
| 2018 | $14,232 |
Contact Agent
Nearby Similar Homes
Nearby Sold Comparables
Contact Agent
Listing Provided By
Keller Williams North Shore West

