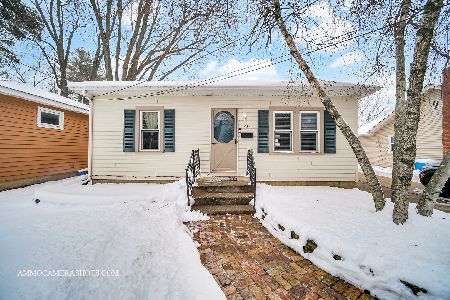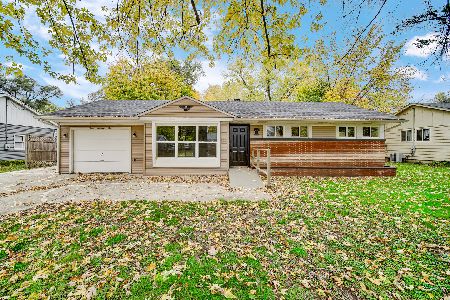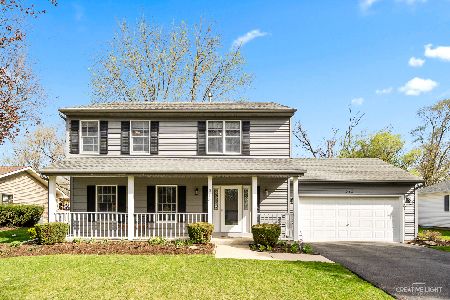380 Douglas Road, Batavia, Illinois 60510
$240,000
|
Sold
|
|
| Status: | Closed |
| Sqft: | 1,550 |
| Cost/Sqft: | $161 |
| Beds: | 4 |
| Baths: | 2 |
| Year Built: | 1956 |
| Property Taxes: | $3,912 |
| Days On Market: | 3448 |
| Lot Size: | 0,34 |
Description
This corner lot RANCH house is bigger than it looks - it's a fooler. It's a must see! Eat in kitchen with new stainless steel appliances and loads of storage space. Large family room has vaulted ceilings and entry to the wooded back yard and patio. New carpet in Living Room & front 3 bedrooms. Long, large windows offers plenty of natural sun light. 4th bedroom is on a private end of house with full bathroom adjacent. Finished basement with large recreation room, additional bedroom/office/exercise room and plenty of extra storage. Large cedar closet in basement for off season clothes. Oversized garage with built in shelves and a separate "mini-mud room" area for coats & shoes. Plus, there are 2 Sheds in backyard. Additional large wooded deck. Enjoy the fruit trees; apple, pear, white peach & Georgia peach along with raspberries, blackberries & concord grapes. Wooded lot with mature trees keeps house cool in the summer ~ perfect park like setting to enjoy the deck and patio.
Property Specifics
| Single Family | |
| — | |
| Ranch | |
| 1956 | |
| Partial | |
| — | |
| No | |
| 0.34 |
| Kane | |
| — | |
| 0 / Not Applicable | |
| None | |
| Public | |
| Public Sewer | |
| 09310134 | |
| 1215280016 |
Nearby Schools
| NAME: | DISTRICT: | DISTANCE: | |
|---|---|---|---|
|
Grade School
Western Avenue Elementary School |
304 | — | |
|
Middle School
Geneva Middle School |
304 | Not in DB | |
|
High School
Geneva Community High School |
304 | Not in DB | |
Property History
| DATE: | EVENT: | PRICE: | SOURCE: |
|---|---|---|---|
| 4 Nov, 2016 | Sold | $240,000 | MRED MLS |
| 3 Sep, 2016 | Under contract | $249,900 | MRED MLS |
| — | Last price change | $259,900 | MRED MLS |
| 8 Aug, 2016 | Listed for sale | $259,900 | MRED MLS |
Room Specifics
Total Bedrooms: 4
Bedrooms Above Ground: 4
Bedrooms Below Ground: 0
Dimensions: —
Floor Type: Carpet
Dimensions: —
Floor Type: Carpet
Dimensions: —
Floor Type: Carpet
Full Bathrooms: 2
Bathroom Amenities: —
Bathroom in Basement: 0
Rooms: Recreation Room,Office
Basement Description: Finished,Crawl
Other Specifics
| 2 | |
| Concrete Perimeter | |
| Asphalt | |
| Deck, Patio | |
| Corner Lot,Fenced Yard,Wooded | |
| 78 X 200 | |
| Unfinished | |
| None | |
| Vaulted/Cathedral Ceilings, First Floor Bedroom, First Floor Full Bath | |
| Range, Microwave, Dishwasher, Refrigerator, Disposal, Stainless Steel Appliance(s) | |
| Not in DB | |
| Street Lights, Street Paved | |
| — | |
| — | |
| — |
Tax History
| Year | Property Taxes |
|---|---|
| 2016 | $3,912 |
Contact Agent
Nearby Sold Comparables
Contact Agent
Listing Provided By
RE/MAX Excels






