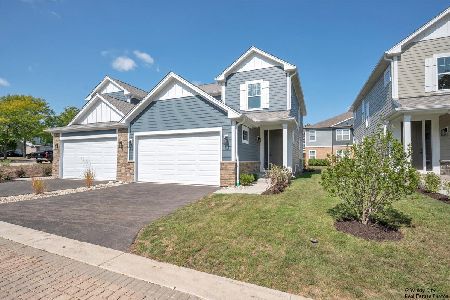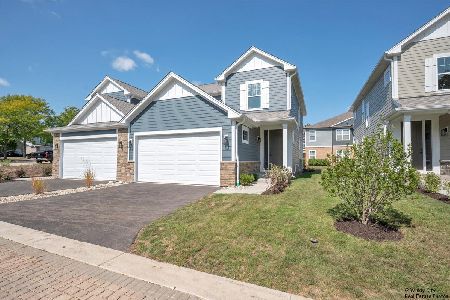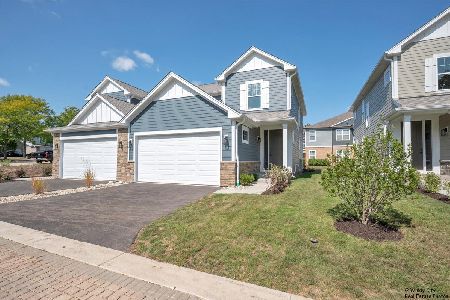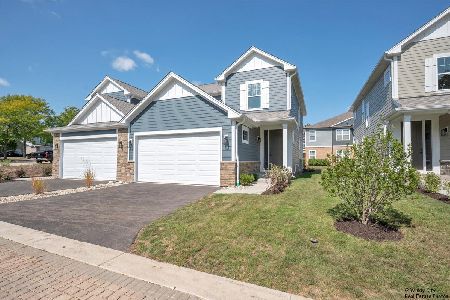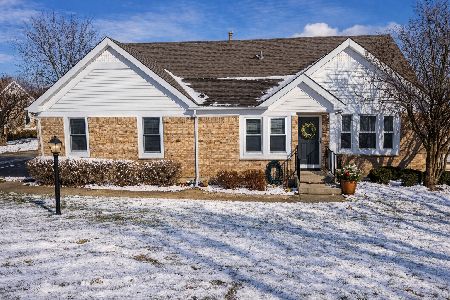380 Haber Road, Cary, Illinois 60013
$215,000
|
Sold
|
|
| Status: | Closed |
| Sqft: | 2,378 |
| Cost/Sqft: | $90 |
| Beds: | 2 |
| Baths: | 3 |
| Year Built: | 1999 |
| Property Taxes: | $5,351 |
| Days On Market: | 1703 |
| Lot Size: | 0,00 |
Description
At the Foothills of Hoffman Park, enjoy the Wooded Wonderland & Paved Pathways, just outside your door! This home features a WALKOUT Lower Level that's FINISHED & Fabulous! So much to love here - between the 2 story Foyer, the VAULTED ceiling of the glorious Master Bedroom Suite - Bath & Walk-in closet included. Loft is the perfect space to read, rest or ZOOM! Owners also EXTENDED the deck in 2016 to make even more usable & fun outdoors, access to lower level via stairs, too! New Sliding Glass Door, 2018 HVAC & Humidifier, 2008 Hot Water Heater. 2019 Roof, 2015 Washer/Dryer & Newer Appliances. All you have to do is move in here! Gas Fireplace is the perfect spot to cozy up to or just plain fun to decorate! Great opportunity to absolutely LOVE where you LIVE!
Property Specifics
| Condos/Townhomes | |
| 2 | |
| — | |
| 1999 | |
| Full,Walkout | |
| — | |
| No | |
| — |
| Mc Henry | |
| Sienna Pointe | |
| 185 / Monthly | |
| — | |
| Public | |
| Public Sewer | |
| 11087945 | |
| 1914408014 |
Nearby Schools
| NAME: | DISTRICT: | DISTANCE: | |
|---|---|---|---|
|
Grade School
Briargate Elementary School |
26 | — | |
|
Middle School
Cary Junior High School |
26 | Not in DB | |
|
High School
Cary-grove Community High School |
155 | Not in DB | |
Property History
| DATE: | EVENT: | PRICE: | SOURCE: |
|---|---|---|---|
| 16 Aug, 2016 | Sold | $159,500 | MRED MLS |
| 2 Jul, 2016 | Under contract | $164,900 | MRED MLS |
| — | Last price change | $168,900 | MRED MLS |
| 8 Sep, 2015 | Listed for sale | $178,900 | MRED MLS |
| 8 Jul, 2021 | Sold | $215,000 | MRED MLS |
| 25 May, 2021 | Under contract | $215,000 | MRED MLS |
| 25 May, 2021 | Listed for sale | $215,000 | MRED MLS |
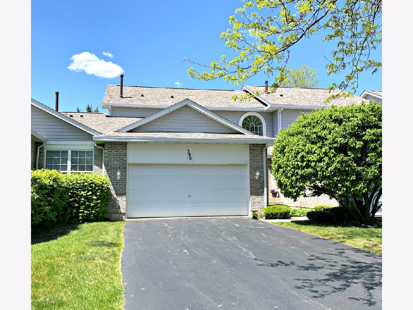
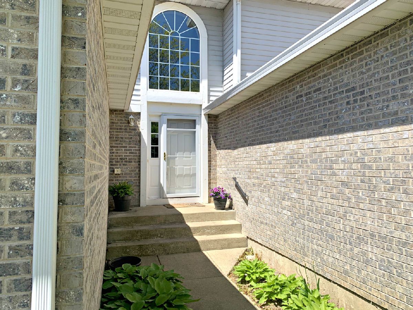
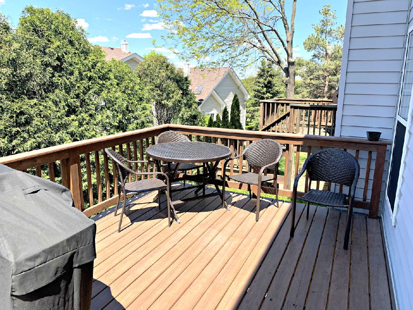
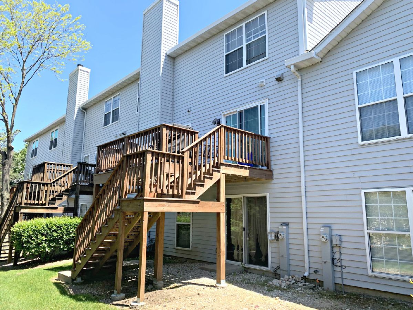
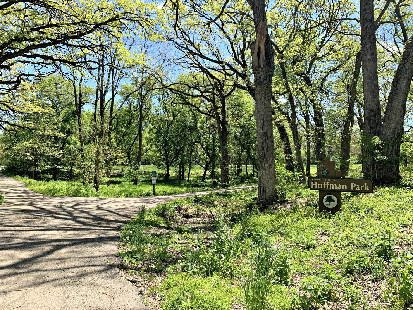
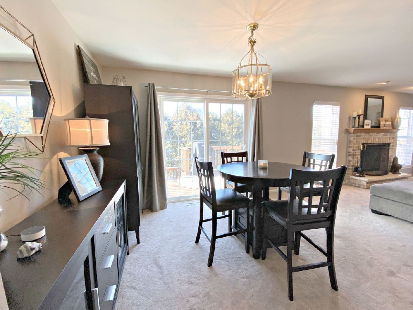
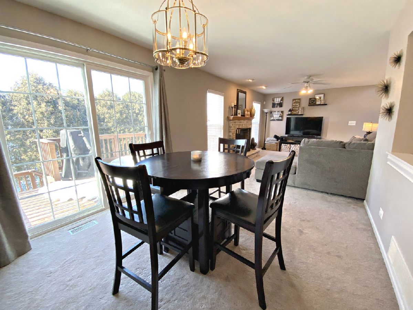
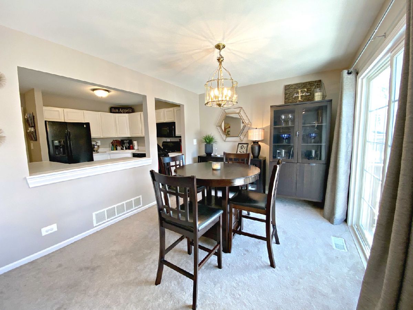
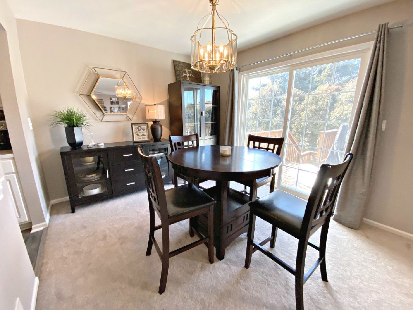
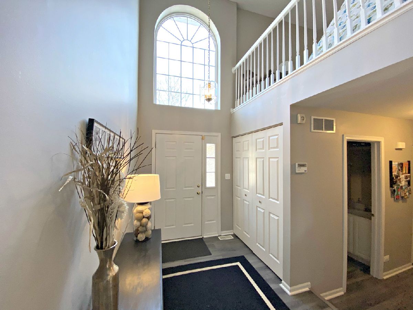
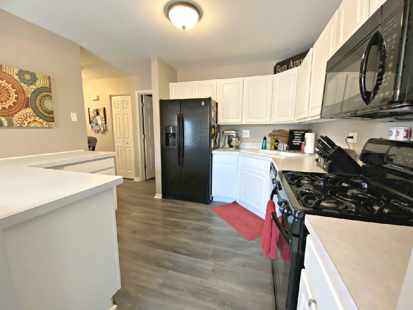
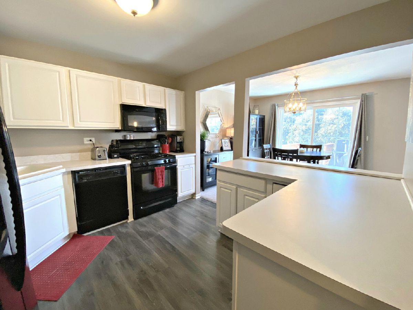
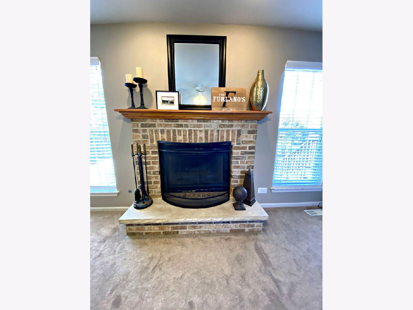
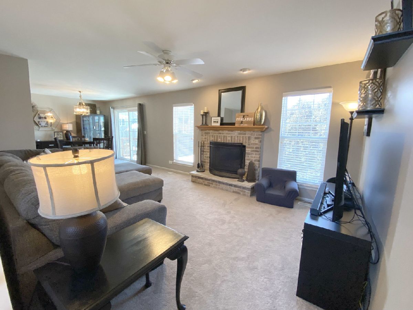
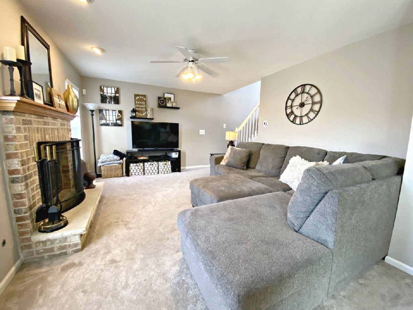
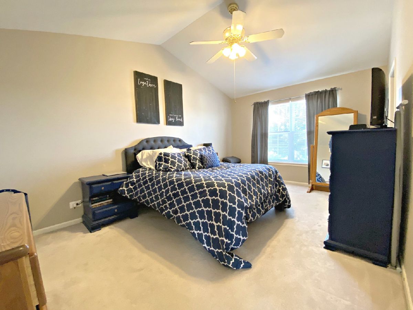
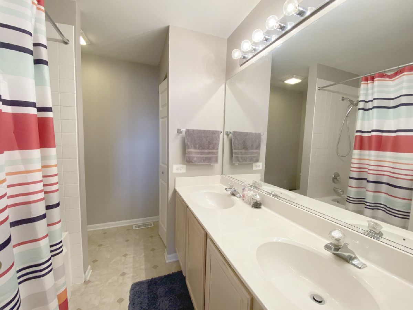
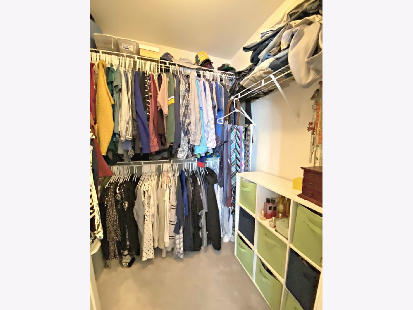
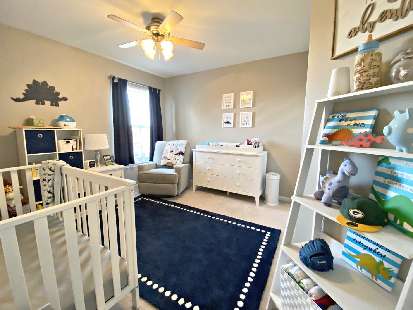
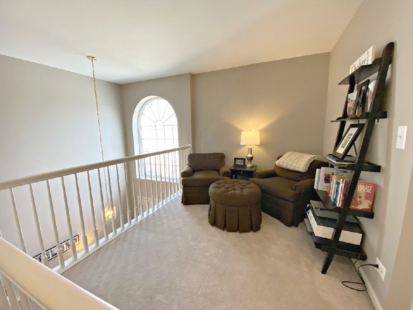
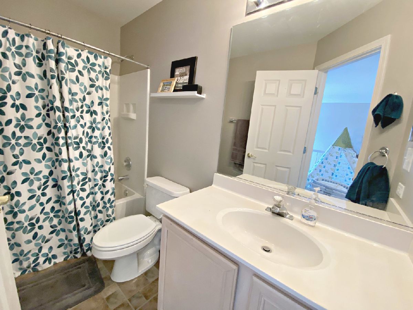
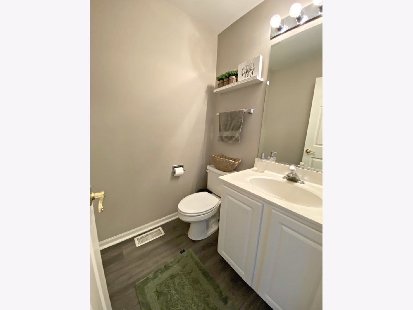
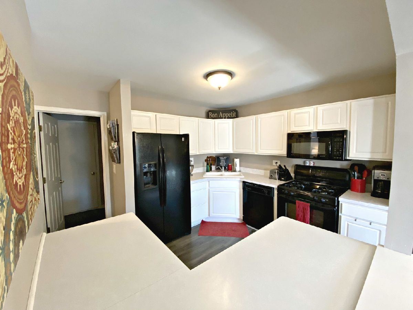
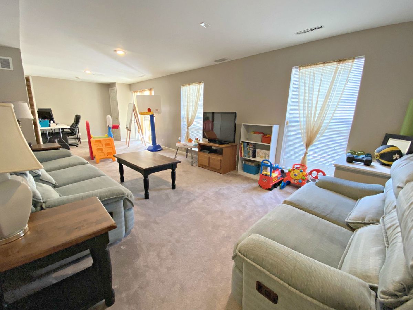
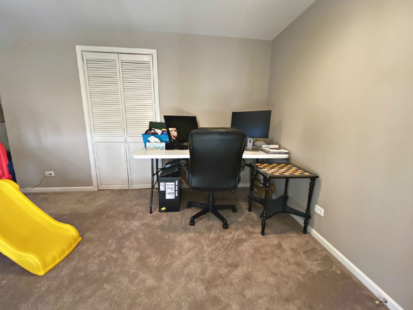
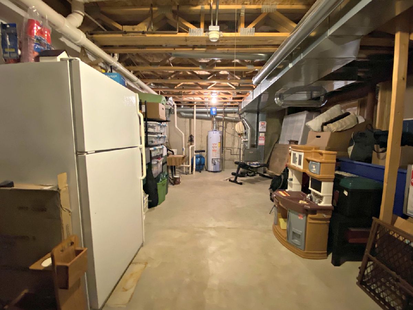
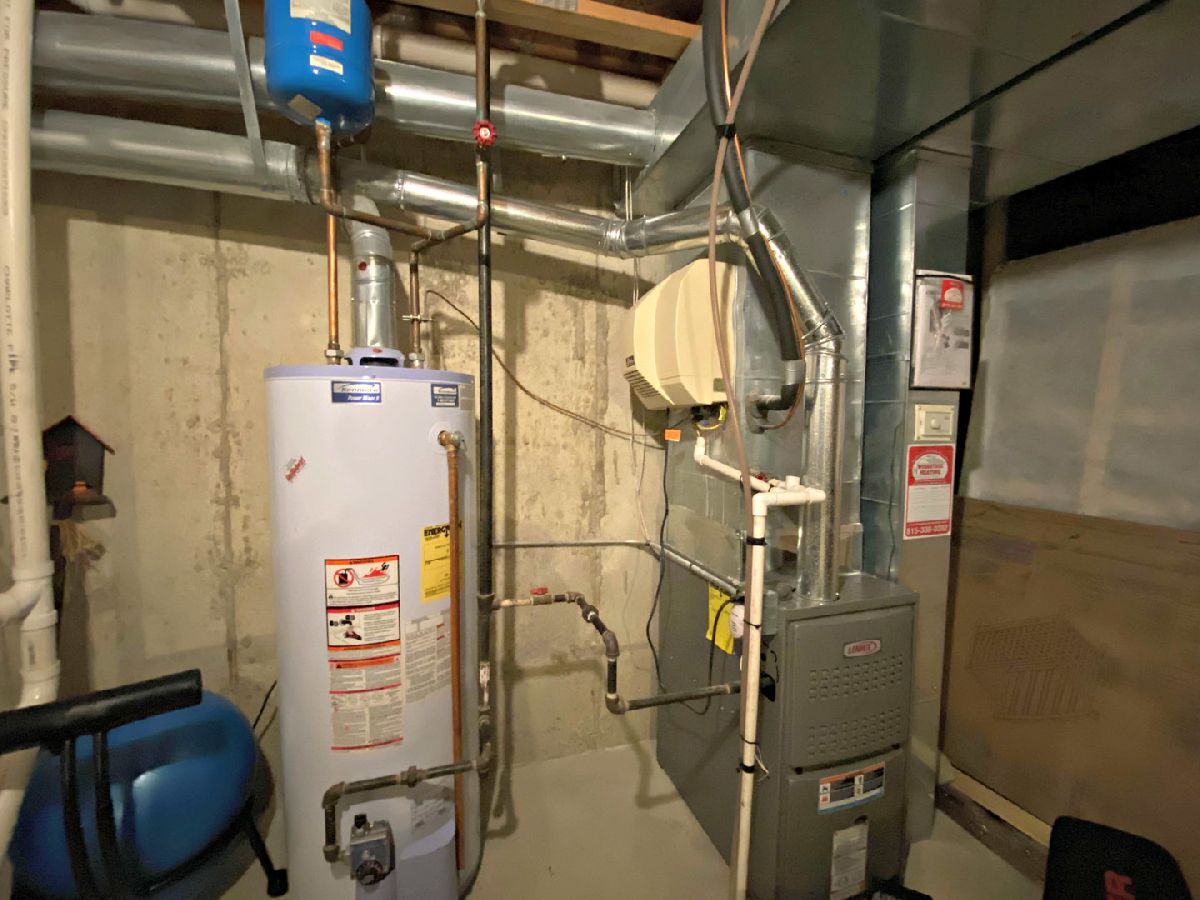
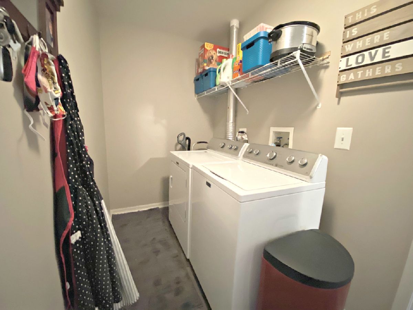
Room Specifics
Total Bedrooms: 2
Bedrooms Above Ground: 2
Bedrooms Below Ground: 0
Dimensions: —
Floor Type: Carpet
Full Bathrooms: 3
Bathroom Amenities: Double Sink,Soaking Tub
Bathroom in Basement: 0
Rooms: Loft
Basement Description: Finished,Exterior Access,Storage Space
Other Specifics
| 2 | |
| Concrete Perimeter | |
| Asphalt | |
| Deck, Cable Access | |
| Common Grounds | |
| COMMON | |
| — | |
| Full | |
| Vaulted/Cathedral Ceilings, Wood Laminate Floors, First Floor Laundry, Storage, Walk-In Closet(s), Ceilings - 9 Foot, Open Floorplan | |
| Range, Microwave, Dishwasher, Refrigerator, Washer, Dryer, Disposal | |
| Not in DB | |
| — | |
| — | |
| Park | |
| Gas Log, Gas Starter |
Tax History
| Year | Property Taxes |
|---|---|
| 2016 | $6,136 |
| 2021 | $5,351 |
Contact Agent
Nearby Similar Homes
Nearby Sold Comparables
Contact Agent
Listing Provided By
Keefe Real Estate Inc

