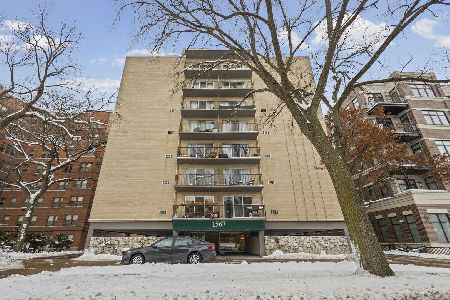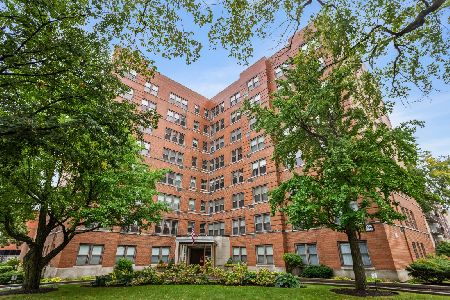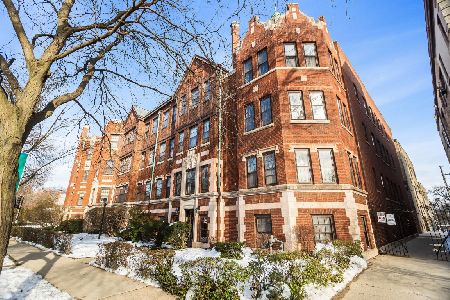380 Ridge Avenue, Evanston, Illinois 60202
$121,000
|
Sold
|
|
| Status: | Closed |
| Sqft: | 0 |
| Cost/Sqft: | — |
| Beds: | 1 |
| Baths: | 1 |
| Year Built: | 1929 |
| Property Taxes: | $1,836 |
| Days On Market: | 2791 |
| Lot Size: | 0,00 |
Description
This Gorgeous, Adorable high first floor condo displays amazing character and style. Spacious, sunny unit with newer kitchen with 42" maple cabinets, quartz counter-tops and stainless steel appliances. You'll love the deep oversized sink and the cork flooring. Beautiful hardwood floors throughout, plantation shutters and updated bath. Lots of storage includes a wall of closets. Heat, water and cooking gas are included in the low monthly assessment. Beautiful, gated courtyard area leads to basement laundry and storage. Building is well managed and maintained. Convenient location, walk to CTA Purple Line, shops, restaurants and parks. Permitted street parking for residents, monthly parking available at St Francis Hospital. Investor friendly building. Pets are welcome.
Property Specifics
| Condos/Townhomes | |
| 1 | |
| — | |
| 1929 | |
| None | |
| — | |
| No | |
| — |
| Cook | |
| St Francis Courts | |
| 287 / Monthly | |
| Heat,Water,Gas,Insurance,Exterior Maintenance,Lawn Care,Scavenger,Snow Removal | |
| Lake Michigan | |
| Public Sewer | |
| 09977057 | |
| 11301060391037 |
Nearby Schools
| NAME: | DISTRICT: | DISTANCE: | |
|---|---|---|---|
|
Grade School
Oakton Elementary School |
65 | — | |
|
Middle School
Chute Middle School |
65 | Not in DB | |
|
High School
Evanston Twp High School |
202 | Not in DB | |
Property History
| DATE: | EVENT: | PRICE: | SOURCE: |
|---|---|---|---|
| 28 Apr, 2010 | Sold | $105,500 | MRED MLS |
| 21 Mar, 2010 | Under contract | $110,000 | MRED MLS |
| — | Last price change | $125,000 | MRED MLS |
| 27 Nov, 2009 | Listed for sale | $125,000 | MRED MLS |
| 6 Aug, 2018 | Sold | $121,000 | MRED MLS |
| 9 Jun, 2018 | Under contract | $119,500 | MRED MLS |
| 7 Jun, 2018 | Listed for sale | $119,500 | MRED MLS |
Room Specifics
Total Bedrooms: 1
Bedrooms Above Ground: 1
Bedrooms Below Ground: 0
Dimensions: —
Floor Type: —
Dimensions: —
Floor Type: —
Full Bathrooms: 1
Bathroom Amenities: Soaking Tub
Bathroom in Basement: 0
Rooms: No additional rooms
Basement Description: None
Other Specifics
| — | |
| — | |
| — | |
| Brick Paver Patio, Storms/Screens, Cable Access | |
| Common Grounds | |
| COMMON | |
| — | |
| — | |
| Hardwood Floors, Storage | |
| Range, Microwave, Dishwasher, Refrigerator, Stainless Steel Appliance(s) | |
| Not in DB | |
| — | |
| — | |
| Bike Room/Bike Trails, Coin Laundry, Storage, Security Door Lock(s) | |
| — |
Tax History
| Year | Property Taxes |
|---|---|
| 2010 | $2,484 |
| 2018 | $1,836 |
Contact Agent
Nearby Similar Homes
Nearby Sold Comparables
Contact Agent
Listing Provided By
Jameson Sotheby's International Realty









