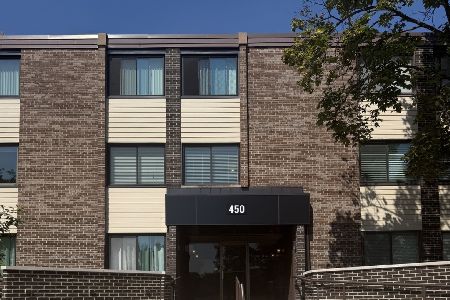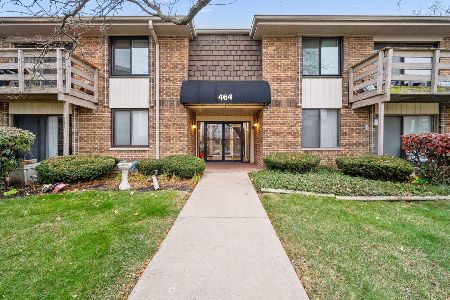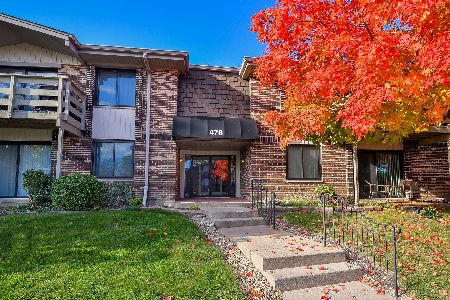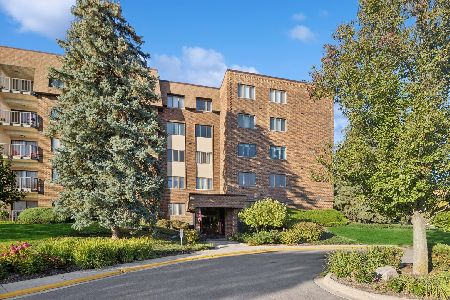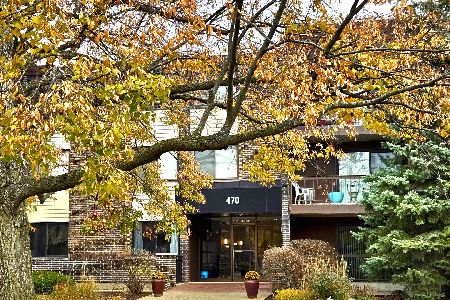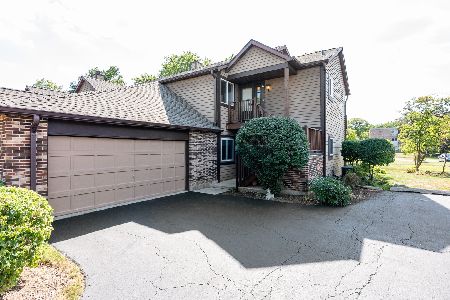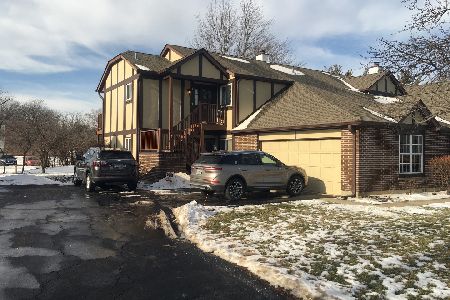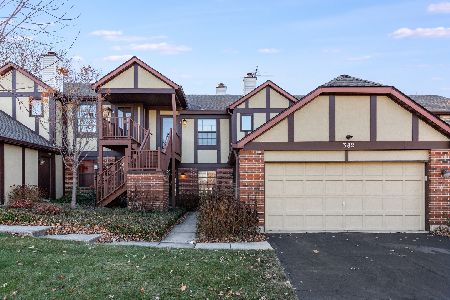380 Sandhurst Circle, Glen Ellyn, Illinois 60137
$135,000
|
Sold
|
|
| Status: | Closed |
| Sqft: | 1,177 |
| Cost/Sqft: | $115 |
| Beds: | 3 |
| Baths: | 2 |
| Year Built: | 1985 |
| Property Taxes: | $3,574 |
| Days On Market: | 4472 |
| Lot Size: | 0,00 |
Description
What you've been waiting for-rarely available 3 bedroom, 2 full bath 1st floor condo in desirable & convenient Butterfield Manor. This home is so bright & clean. Enjoy spacious master suite with wall of closets, in-unit laundry, attached direct access garage, ceramic flrs, furnace/CAC new '10, replaced windows, patio overlooking green space, 6 panels doors. EZ to all COD's amenities, prized Glen Ellyn schools.
Property Specifics
| Condos/Townhomes | |
| 1 | |
| — | |
| 1985 | |
| None | |
| G, FIRST FLOOR | |
| No | |
| — |
| Du Page | |
| — | |
| 244 / Monthly | |
| Water,Parking,Insurance,Exterior Maintenance,Lawn Care,Scavenger,Snow Removal | |
| Lake Michigan | |
| Public Sewer | |
| 08445242 | |
| 0522422158 |
Nearby Schools
| NAME: | DISTRICT: | DISTANCE: | |
|---|---|---|---|
|
Grade School
Briar Glen Elementary School |
89 | — | |
|
Middle School
Glen Crest Middle School |
89 | Not in DB | |
|
High School
Glenbard South High School |
87 | Not in DB | |
Property History
| DATE: | EVENT: | PRICE: | SOURCE: |
|---|---|---|---|
| 21 Nov, 2013 | Sold | $135,000 | MRED MLS |
| 26 Sep, 2013 | Under contract | $135,000 | MRED MLS |
| 15 Sep, 2013 | Listed for sale | $135,000 | MRED MLS |
Room Specifics
Total Bedrooms: 3
Bedrooms Above Ground: 3
Bedrooms Below Ground: 0
Dimensions: —
Floor Type: Carpet
Dimensions: —
Floor Type: Carpet
Full Bathrooms: 2
Bathroom Amenities: Separate Shower
Bathroom in Basement: 0
Rooms: No additional rooms
Basement Description: None
Other Specifics
| 1 | |
| Concrete Perimeter | |
| Asphalt | |
| Patio, End Unit | |
| Common Grounds,Landscaped | |
| COMMON | |
| — | |
| Full | |
| First Floor Bedroom, First Floor Laundry, First Floor Full Bath, Laundry Hook-Up in Unit | |
| Range, Dishwasher, Refrigerator, Washer, Dryer | |
| Not in DB | |
| — | |
| — | |
| — | |
| — |
Tax History
| Year | Property Taxes |
|---|---|
| 2013 | $3,574 |
Contact Agent
Nearby Similar Homes
Nearby Sold Comparables
Contact Agent
Listing Provided By
RE/MAX Suburban


