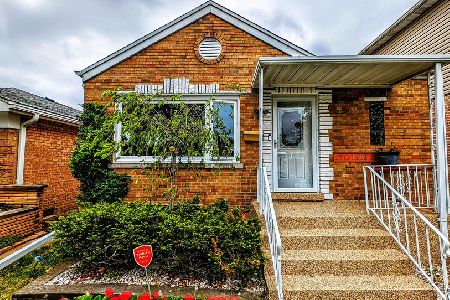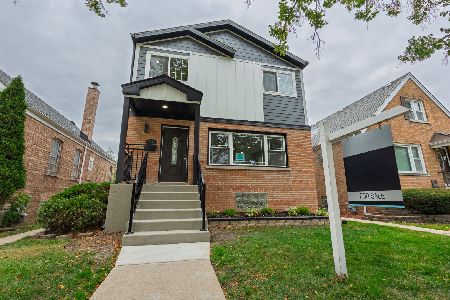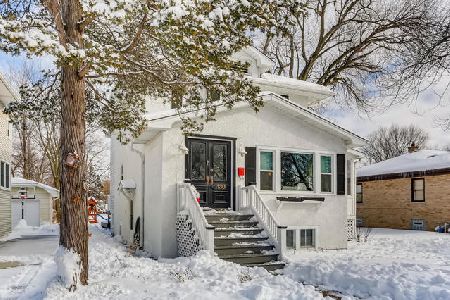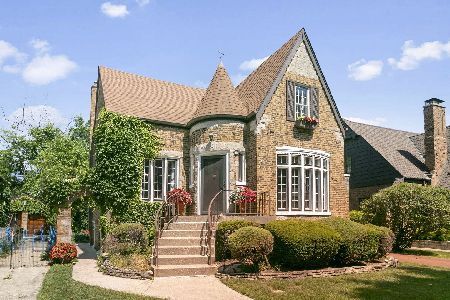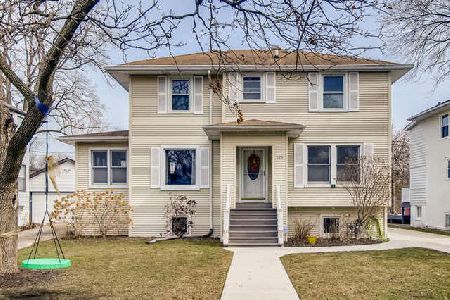380 Selborne Road, Riverside, Illinois 60546
$685,000
|
Sold
|
|
| Status: | Closed |
| Sqft: | 2,807 |
| Cost/Sqft: | $249 |
| Beds: | 4 |
| Baths: | 3 |
| Year Built: | 1926 |
| Property Taxes: | $14,502 |
| Days On Market: | 2011 |
| Lot Size: | 0,29 |
Description
Welcome Home, to this totally updated modernized but at the same time traditional home, located in the much desired Riverside where you can walk to everything that this lovely town has to offer. Nearly 3000 sqf of beautifully designed and finished property with 4 bedrooms + den on 2nd floor. Master suite with its private laundry, lots of windows and cathedral ceiling in all bedrooms. Main level features HUGE living room, dining room, office, entry foyer, breakfast nook, walk-in pantry and gorgeous kitchen with waterfall edge island, custom cabinets, top of the line appliances and quartz counter top. Beautiful hardwood floors with unique finish throughout 1st and 2nd level. Full finished basement with family room, play room, study room, laundry and an extra room that can be used as a wine cellar. Extra deep lot, over 250ft. New concrete driveway and 2 car garage.
Property Specifics
| Single Family | |
| — | |
| Colonial | |
| 1926 | |
| Full | |
| — | |
| No | |
| 0.29 |
| Cook | |
| — | |
| 0 / Not Applicable | |
| None | |
| Public | |
| Public Sewer | |
| 10792754 | |
| 15253040230000 |
Nearby Schools
| NAME: | DISTRICT: | DISTANCE: | |
|---|---|---|---|
|
Grade School
A F Ames Elementary School |
96 | — | |
|
Middle School
L J Hauser Junior High School |
96 | Not in DB | |
|
High School
Riverside Brookfield Twp Senior |
208 | Not in DB | |
Property History
| DATE: | EVENT: | PRICE: | SOURCE: |
|---|---|---|---|
| 28 Jan, 2020 | Sold | $305,000 | MRED MLS |
| 2 Jan, 2020 | Under contract | $313,500 | MRED MLS |
| — | Last price change | $330,000 | MRED MLS |
| 24 Jul, 2019 | Listed for sale | $346,500 | MRED MLS |
| 11 Oct, 2020 | Sold | $685,000 | MRED MLS |
| 4 Aug, 2020 | Under contract | $699,000 | MRED MLS |
| 23 Jul, 2020 | Listed for sale | $699,000 | MRED MLS |
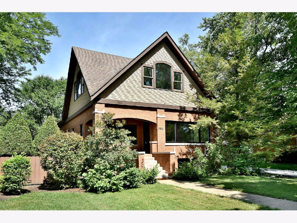
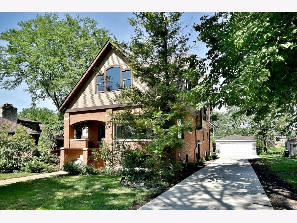
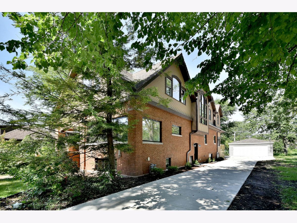
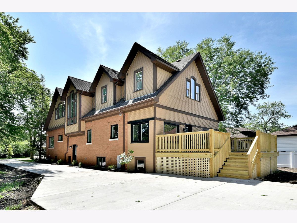
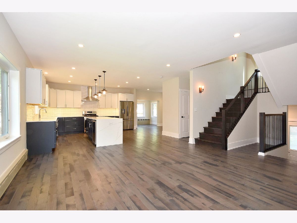
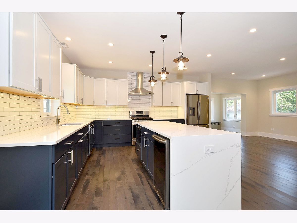
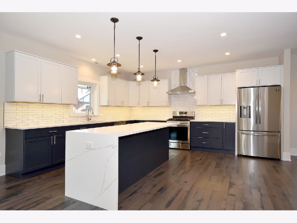
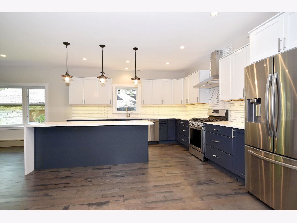
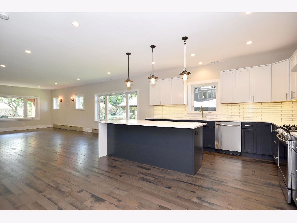
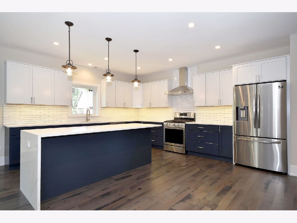
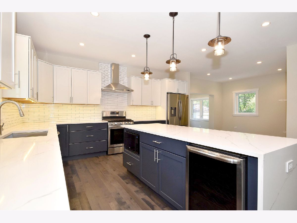
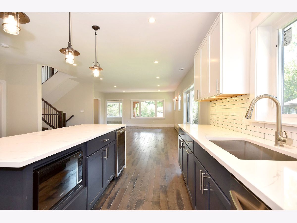
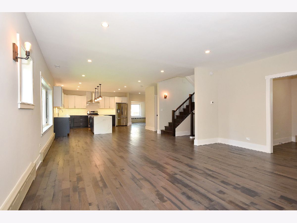
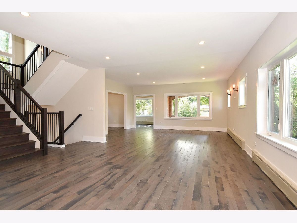
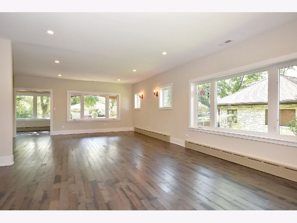
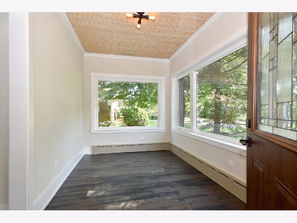
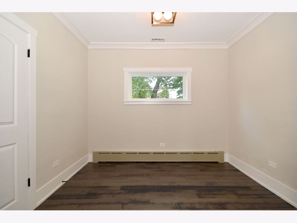
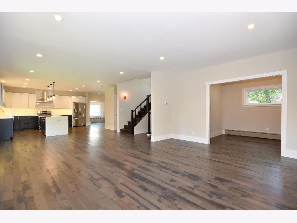
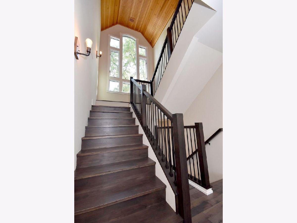
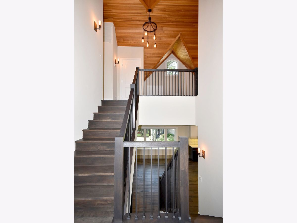
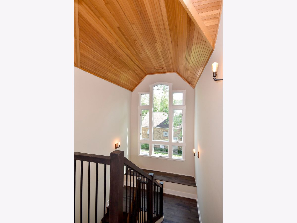
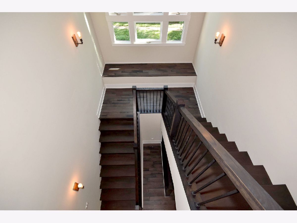
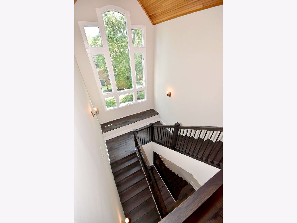
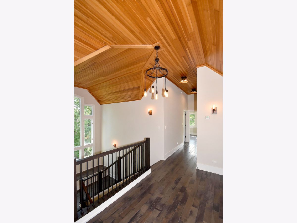
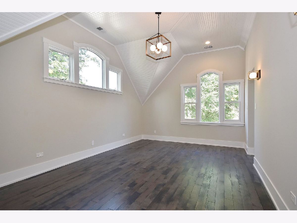
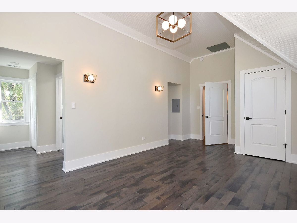
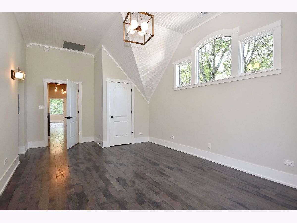
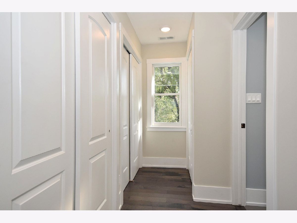
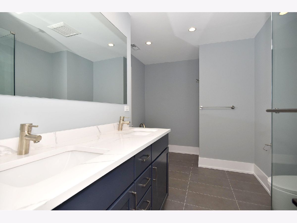
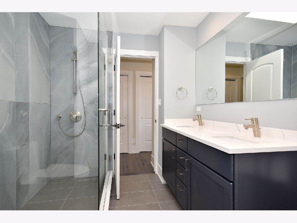
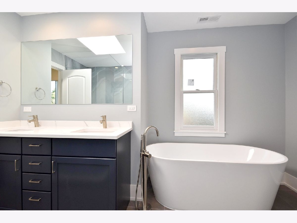
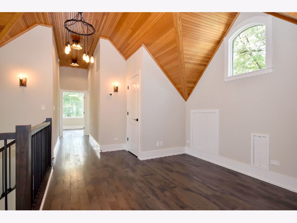
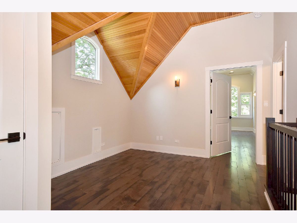
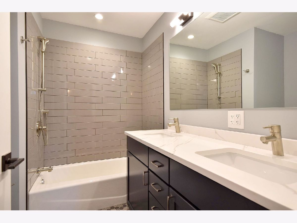
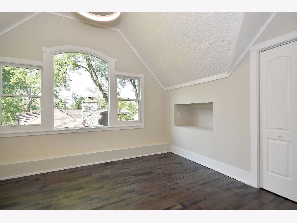
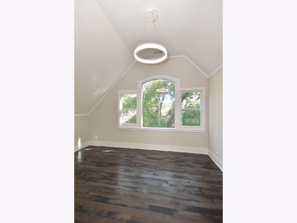
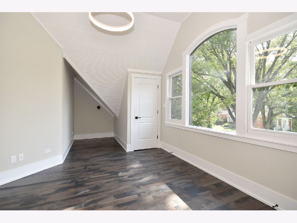
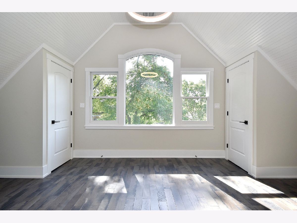
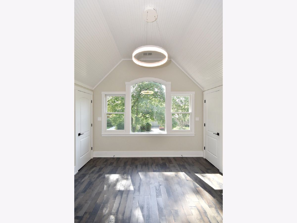
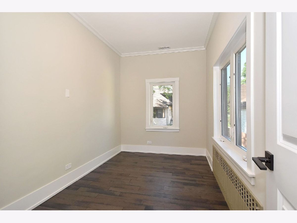
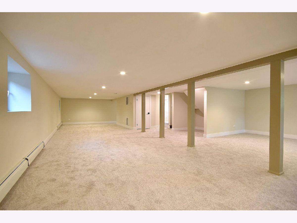
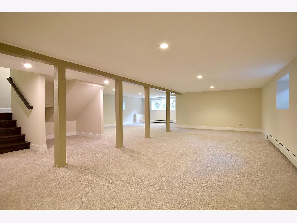
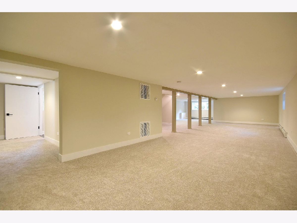
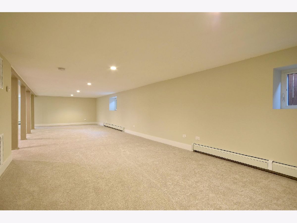
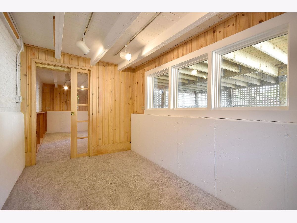
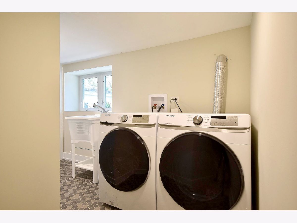
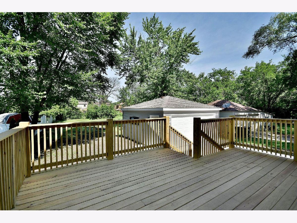
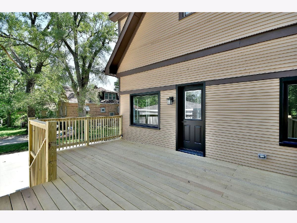
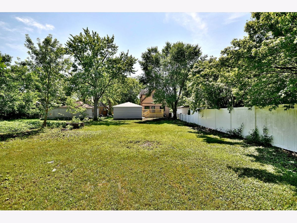
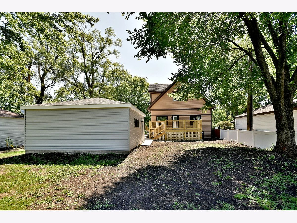
Room Specifics
Total Bedrooms: 4
Bedrooms Above Ground: 4
Bedrooms Below Ground: 0
Dimensions: —
Floor Type: Hardwood
Dimensions: —
Floor Type: Hardwood
Dimensions: —
Floor Type: Hardwood
Full Bathrooms: 3
Bathroom Amenities: Separate Shower,Double Sink,Soaking Tub
Bathroom in Basement: 0
Rooms: Office,Eating Area,Den,Pantry,Study,Recreation Room,Foyer,Walk In Closet
Basement Description: Finished
Other Specifics
| 2 | |
| — | |
| Concrete,Side Drive | |
| — | |
| — | |
| 48X258X53X256 | |
| — | |
| Full | |
| Hardwood Floors, First Floor Bedroom, First Floor Full Bath | |
| Range, Microwave, Dishwasher, Refrigerator, Washer, Dryer, Disposal | |
| Not in DB | |
| — | |
| — | |
| — | |
| — |
Tax History
| Year | Property Taxes |
|---|---|
| 2020 | $14,052 |
| 2020 | $14,502 |
Contact Agent
Nearby Similar Homes
Nearby Sold Comparables
Contact Agent
Listing Provided By
Leader Realty, Inc.





