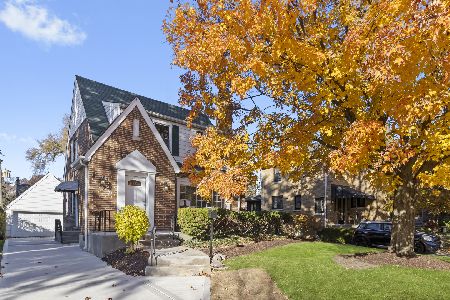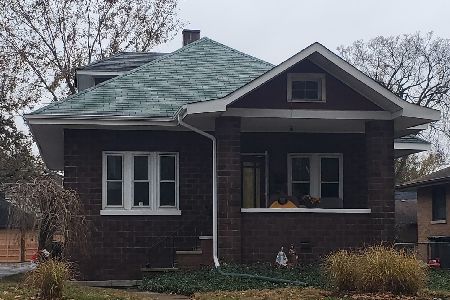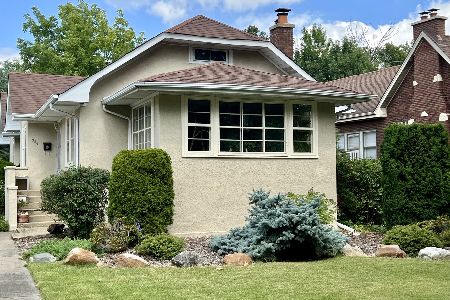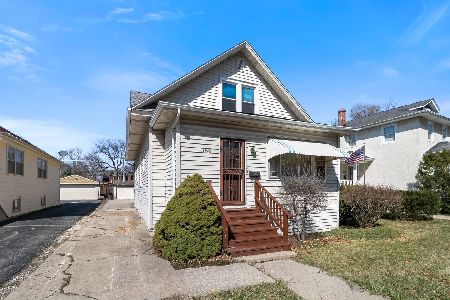380 Shenstone Road, Riverside, Illinois 60546
$530,000
|
Sold
|
|
| Status: | Closed |
| Sqft: | 2,080 |
| Cost/Sqft: | $252 |
| Beds: | 4 |
| Baths: | 3 |
| Year Built: | 1924 |
| Property Taxes: | $11,715 |
| Days On Market: | 1650 |
| Lot Size: | 0,20 |
Description
Move right in to this bright beautiful home in Riverside featuring hardwood floors throughout. 1st floor includes living room with wood burning fireplace, spacious dining room, eat in kitchen with ample quartz countertops and black forest douglas fir hardwood floor. Family room with casement window and 1/2 bath opens to wooden deck and lovely fenced in yard. 2nd floors boasts 4 generous bedrooms with loads of closet space and full bath with whirlpool. Hallway has access to partially floored attic storage with inline booster blower for heat and ac.Finished basement includes rec room with oak wainscotting, laundry room, plenty of storage and work room with separate entrance. Basement includes 2 sump pumps and drainage tile. The 2 1/2 car garage with separate electric panel also has air conditioning and pull down stairs for 2nd floor storage. Close to schools and transportation.
Property Specifics
| Single Family | |
| — | |
| Colonial | |
| 1924 | |
| Full,Walkout | |
| — | |
| No | |
| 0.2 |
| Cook | |
| — | |
| 0 / Not Applicable | |
| None | |
| Lake Michigan | |
| Public Sewer | |
| 11147676 | |
| 15362000330000 |
Nearby Schools
| NAME: | DISTRICT: | DISTANCE: | |
|---|---|---|---|
|
Grade School
Blythe Park Elementary School |
96 | — | |
|
Middle School
L J Hauser Junior High School |
96 | Not in DB | |
|
High School
Riverside Brookfield Twp Senior |
208 | Not in DB | |
Property History
| DATE: | EVENT: | PRICE: | SOURCE: |
|---|---|---|---|
| 2 Sep, 2021 | Sold | $530,000 | MRED MLS |
| 9 Jul, 2021 | Under contract | $525,000 | MRED MLS |
| 7 Jul, 2021 | Listed for sale | $525,000 | MRED MLS |
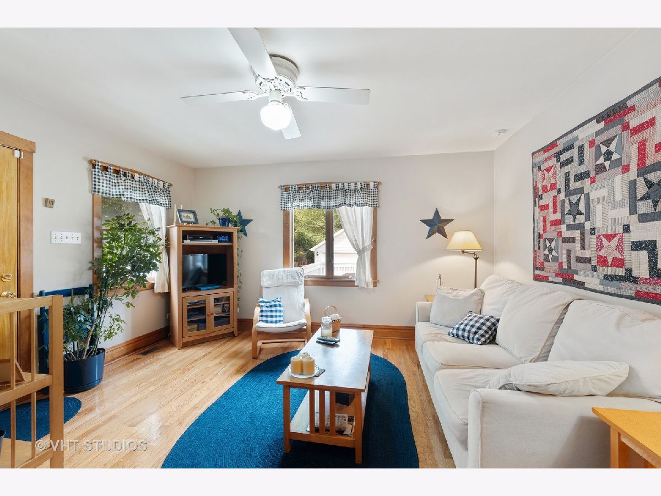
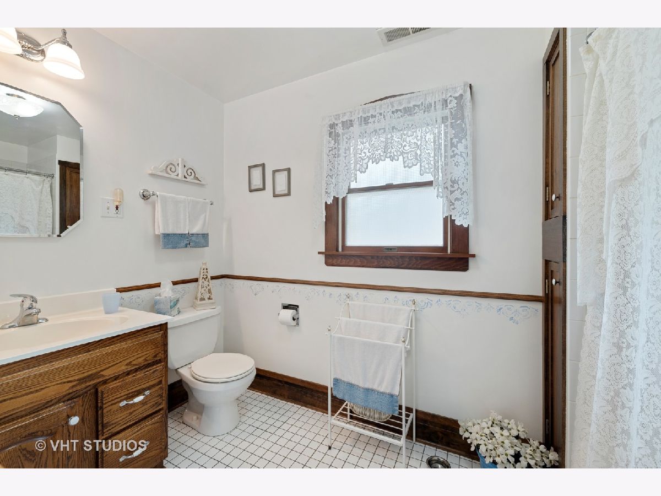
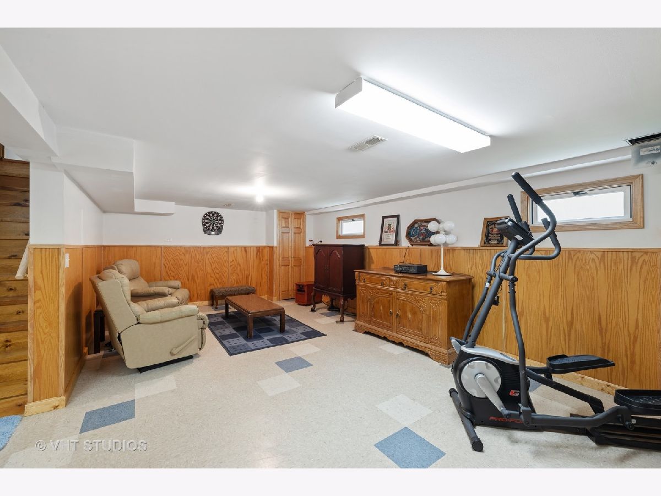
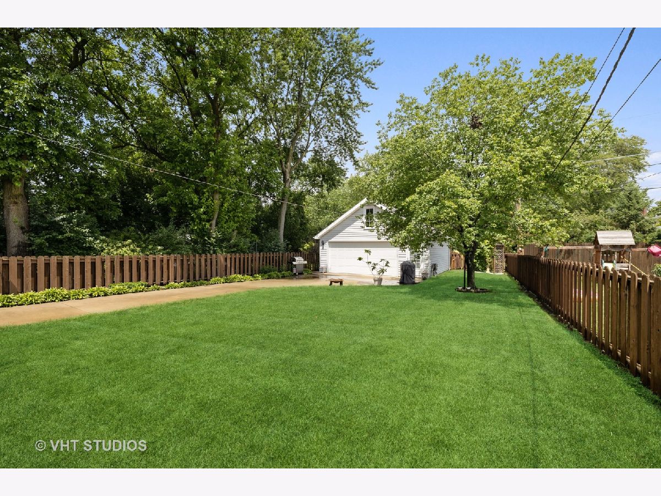
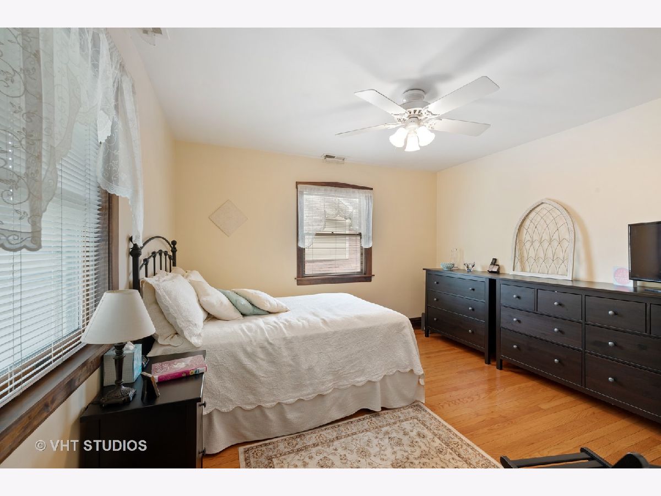
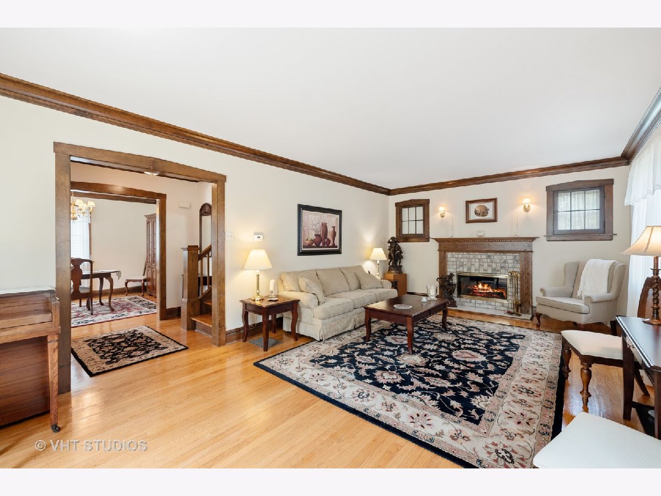

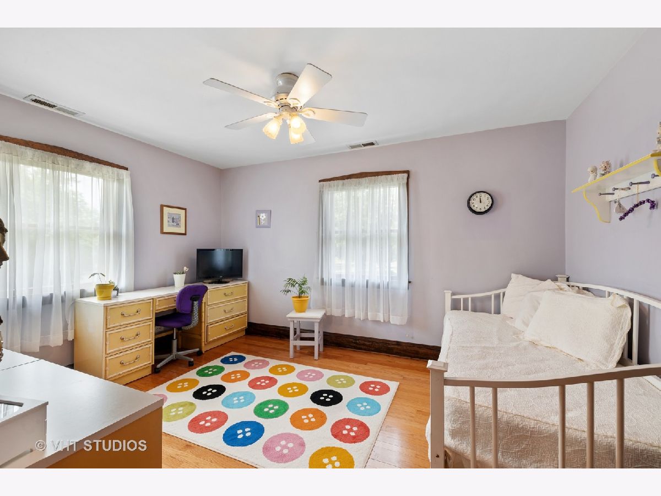


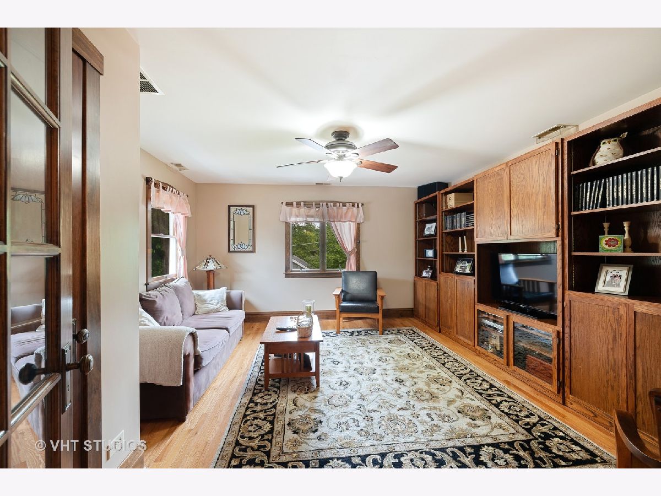
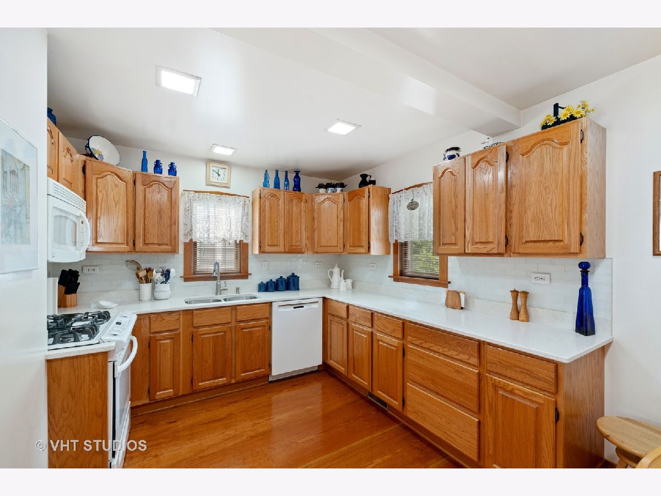
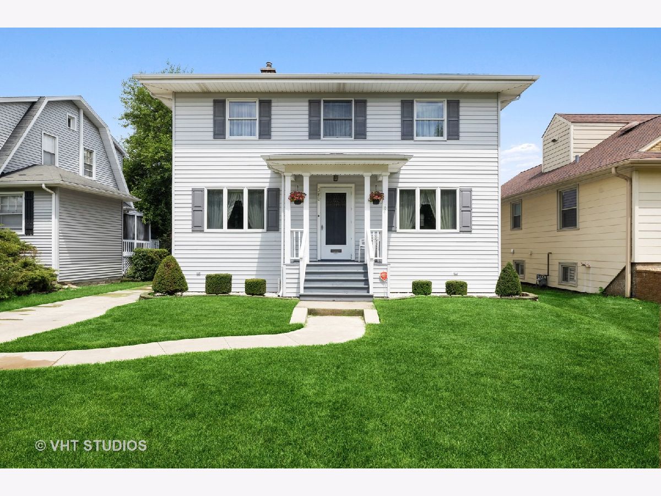


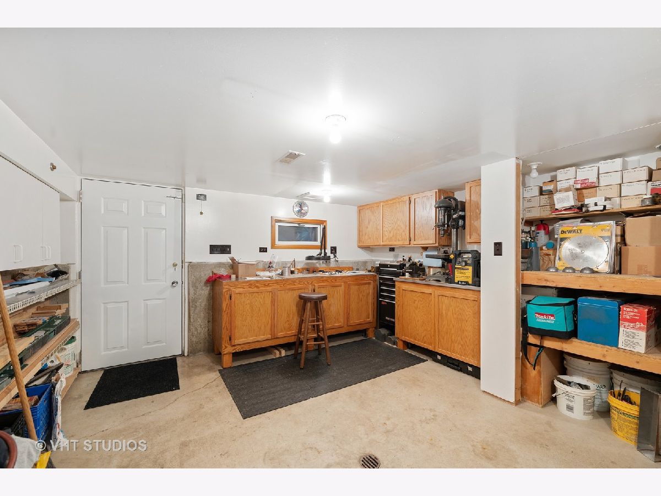
Room Specifics
Total Bedrooms: 4
Bedrooms Above Ground: 4
Bedrooms Below Ground: 0
Dimensions: —
Floor Type: Hardwood
Dimensions: —
Floor Type: Hardwood
Dimensions: —
Floor Type: Hardwood
Full Bathrooms: 3
Bathroom Amenities: Whirlpool
Bathroom in Basement: 1
Rooms: Workshop,Recreation Room
Basement Description: Finished,Exterior Access,Concrete (Basement),Rec/Family Area,Storage Space
Other Specifics
| 2.5 | |
| Concrete Perimeter | |
| Concrete | |
| Deck, Storms/Screens | |
| — | |
| 50 X 187 X 44 X 177 | |
| Pull Down Stair,Unfinished | |
| None | |
| Hardwood Floors, Separate Dining Room | |
| Range, Microwave, Dishwasher, Refrigerator, Washer, Dryer, Gas Oven | |
| Not in DB | |
| Curbs, Sidewalks, Street Lights, Street Paved | |
| — | |
| — | |
| Wood Burning, Attached Fireplace Doors/Screen, Gas Starter |
Tax History
| Year | Property Taxes |
|---|---|
| 2021 | $11,715 |
Contact Agent
Nearby Similar Homes
Nearby Sold Comparables
Contact Agent
Listing Provided By
Gaslight Realty


