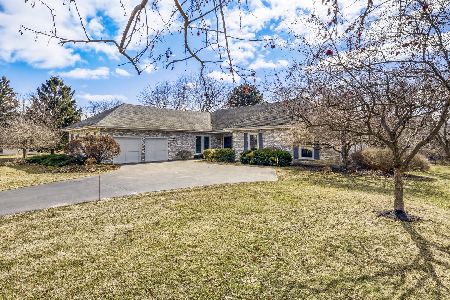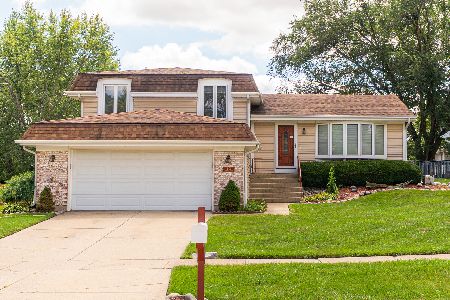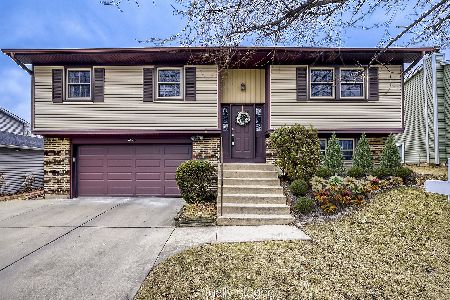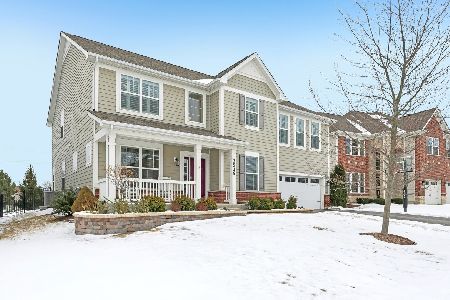3800 Lexington Drive, Hoffman Estates, Illinois 60192
$310,000
|
Sold
|
|
| Status: | Closed |
| Sqft: | 1,253 |
| Cost/Sqft: | $251 |
| Beds: | 4 |
| Baths: | 2 |
| Year Built: | 1972 |
| Property Taxes: | $6,940 |
| Days On Market: | 3508 |
| Lot Size: | 0,00 |
Description
Stylish raised ranch w/neutral color palette & upgrades galore! Contemporary eat-in kitchen with SS & black appls, pantry closet, new white cabinets w/brushed nickel hardware, granite countertops, SS jumbo sink w/sprayer faucet & gleaming bronzed oak laminate flooring. Living/Dining rooms provide versatility for entertaining or take the entertaining outdoors in your backyard retreat! Three-tiered deck w/gazebo leads to fenced yard, flagstone patio, waterfall pond & perennial flower/herb gardens. Redesigned English lower level w/open concept including family room, bedroom, full bath & laundry room. Concrete driveway w/extra pad & 2.5 car garage w/extra room for work area/storage. Award-winning schools incl Fremd H.S. Walking distance to parks, tennis/bsktball courts, walking/bike paths & Willow Rec Center. Easy access to highways. See Feature sheet in Add'l Info for details. New roof/gutters (Aug 2016) w/transferable warranty. 13-month Home Warranty. OWNER IS LICENSED ILLINOIS REALTOR.
Property Specifics
| Single Family | |
| — | |
| — | |
| 1972 | |
| Full,English | |
| FAIRFAX | |
| No | |
| — |
| Cook | |
| — | |
| 0 / Not Applicable | |
| None | |
| Lake Michigan | |
| Public Sewer | |
| 09294000 | |
| 02291080050000 |
Nearby Schools
| NAME: | DISTRICT: | DISTANCE: | |
|---|---|---|---|
|
Grade School
Thomas Jefferson Elementary Scho |
15 | — | |
|
Middle School
Carl Sandburg Junior High School |
15 | Not in DB | |
|
High School
Wm Fremd High School |
211 | Not in DB | |
Property History
| DATE: | EVENT: | PRICE: | SOURCE: |
|---|---|---|---|
| 22 Sep, 2016 | Sold | $310,000 | MRED MLS |
| 24 Jul, 2016 | Under contract | $314,900 | MRED MLS |
| 21 Jul, 2016 | Listed for sale | $314,900 | MRED MLS |
Room Specifics
Total Bedrooms: 4
Bedrooms Above Ground: 4
Bedrooms Below Ground: 0
Dimensions: —
Floor Type: Carpet
Dimensions: —
Floor Type: Carpet
Dimensions: —
Floor Type: Carpet
Full Bathrooms: 2
Bathroom Amenities: Double Sink
Bathroom in Basement: 1
Rooms: Foyer,Deck
Basement Description: Finished
Other Specifics
| 2 | |
| Concrete Perimeter | |
| Concrete | |
| Deck, Storms/Screens | |
| Fenced Yard,Landscaped,Pond(s) | |
| 74X124X87X125 | |
| Unfinished | |
| Full | |
| Wood Laminate Floors | |
| Range, Microwave, Dishwasher, Refrigerator, Washer, Dryer, Disposal | |
| Not in DB | |
| Tennis Courts, Sidewalks, Street Paved | |
| — | |
| — | |
| Wood Burning, Attached Fireplace Doors/Screen, Gas Starter |
Tax History
| Year | Property Taxes |
|---|---|
| 2016 | $6,940 |
Contact Agent
Nearby Similar Homes
Nearby Sold Comparables
Contact Agent
Listing Provided By
Berkshire Hathaway HomeServices KoenigRubloff








