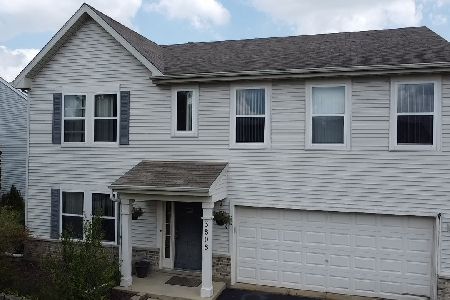3800 Thoroughbred Lane, Joliet, Illinois 60435
$287,000
|
Sold
|
|
| Status: | Closed |
| Sqft: | 2,854 |
| Cost/Sqft: | $94 |
| Beds: | 4 |
| Baths: | 3 |
| Year Built: | 2005 |
| Property Taxes: | $6,016 |
| Days On Market: | 1930 |
| Lot Size: | 0,20 |
Description
Welcome Home! Be prepared to be amazed at this stunning home! This home boasts 4 bedrooms and 2.1 bathrooms. The main level when you enter has an open concept floor plan with stunning details throughout. The formal living and dining room has a lot of natural light and is a wonderful place for family gatherings. The kitchen features white shaker style cabinets, spacious island, accenting tile backsplash and SS appliances package. The kitchen opens up to a cozy family room and the sliding glass doors allows easy access to a generously sized fenced-in backyard perfect for entertainment. The main floor also offers a den that can easily be converted into a 5th bedroom if needed. Up the stairs you will find a spacious master bedroom with 2 walk-in closets and a large en suite bathroom with soaking tub. The second level also features 3 additional bedrooms with ample space, huge loft for more living area, 2nd floor laundry, and full updated bathroom. 2 car attached garage allows for more storage. Great location near all amenities and Plainfield schools! Do not miss this great opportunity to own in desirable Cambridge Run subdivision!
Property Specifics
| Single Family | |
| — | |
| Traditional | |
| 2005 | |
| None | |
| — | |
| No | |
| 0.2 |
| Will | |
| Cambridge Run | |
| 350 / Annual | |
| Insurance | |
| Public | |
| Public Sewer | |
| 10910094 | |
| 0603242140080000 |
Property History
| DATE: | EVENT: | PRICE: | SOURCE: |
|---|---|---|---|
| 12 Aug, 2015 | Sold | $195,000 | MRED MLS |
| 29 Jun, 2015 | Under contract | $199,900 | MRED MLS |
| — | Last price change | $214,900 | MRED MLS |
| 19 May, 2015 | Listed for sale | $214,900 | MRED MLS |
| 7 Dec, 2020 | Sold | $287,000 | MRED MLS |
| 18 Oct, 2020 | Under contract | $267,700 | MRED MLS |
| 17 Oct, 2020 | Listed for sale | $267,700 | MRED MLS |
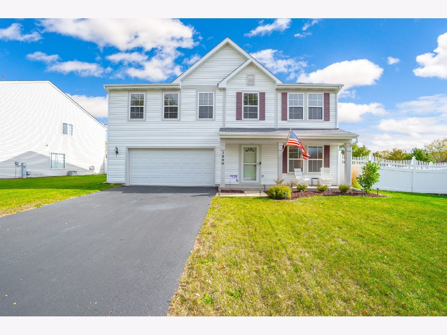
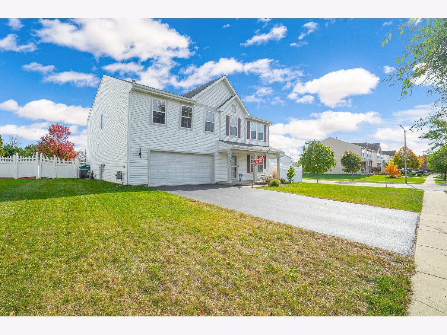
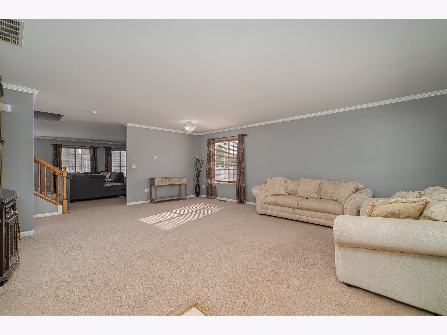
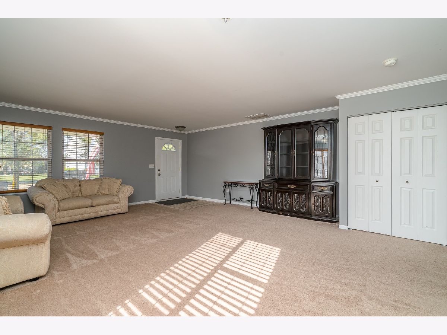
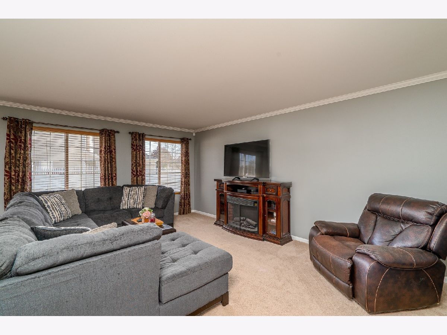
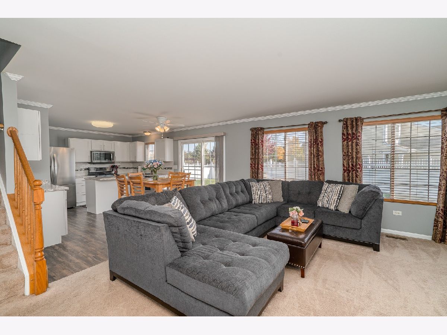
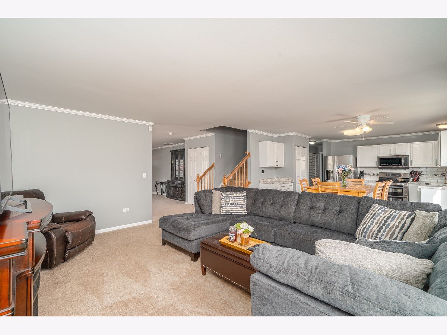
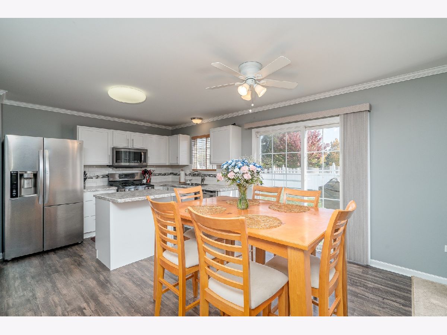
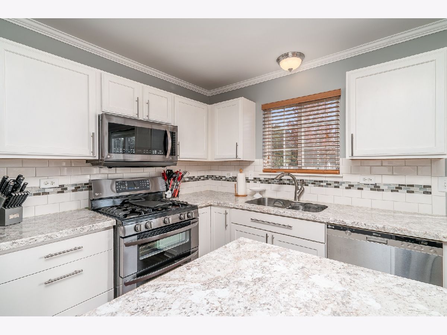
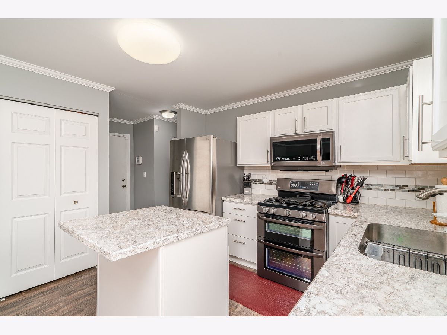
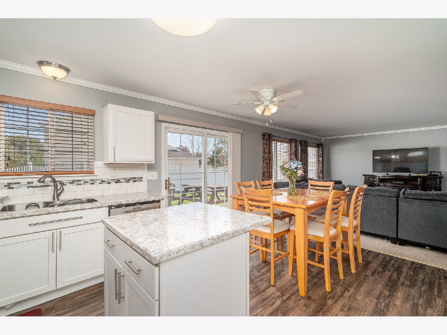
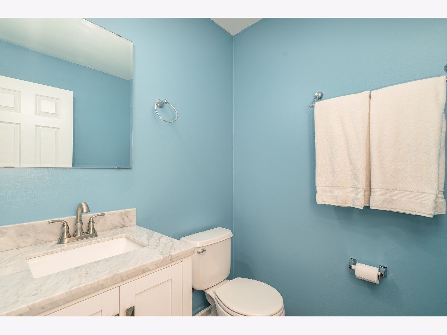
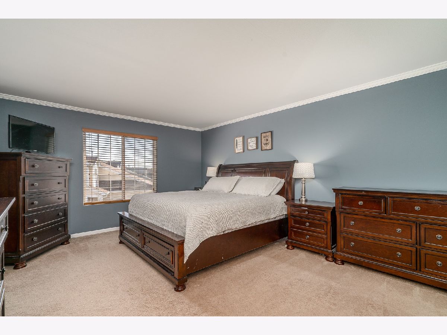
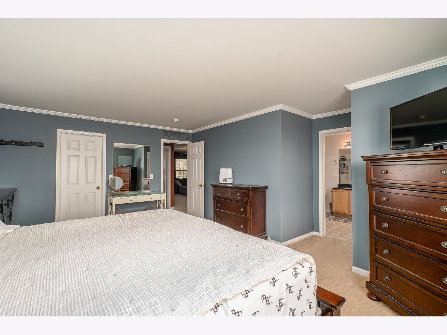
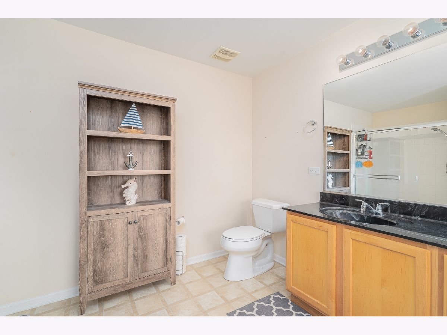
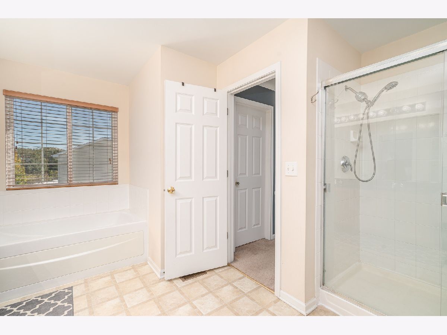
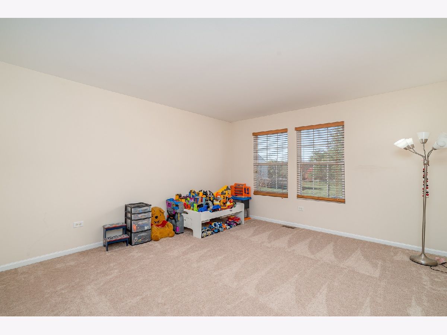
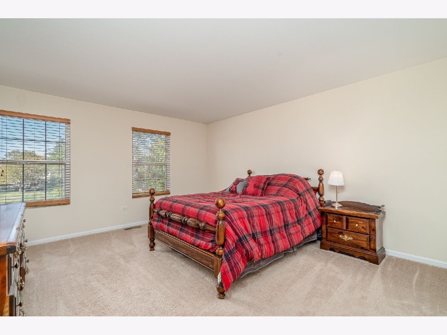
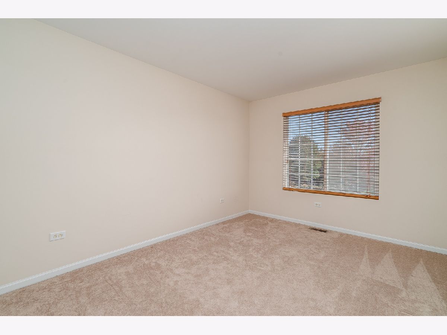
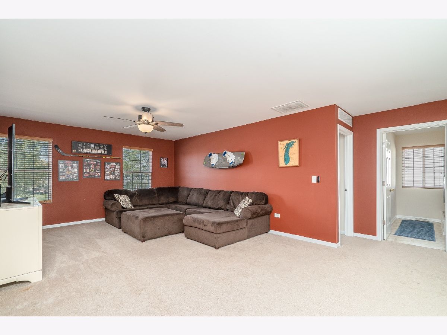
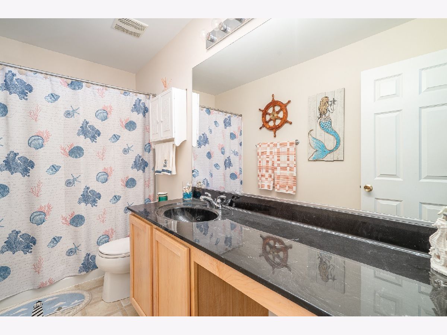
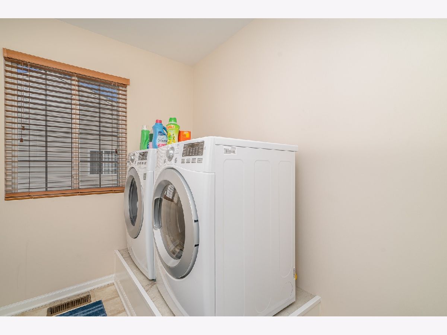
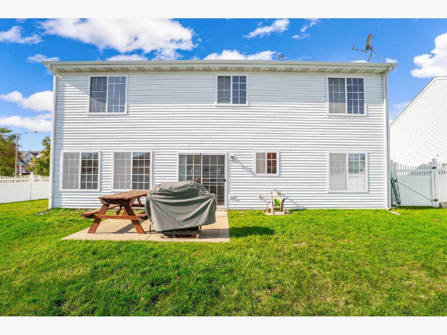
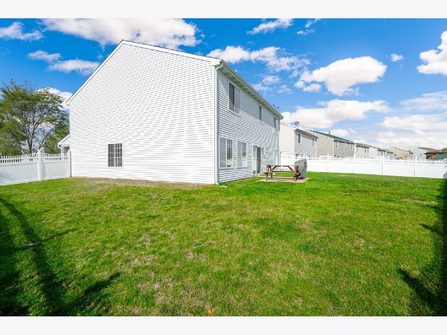
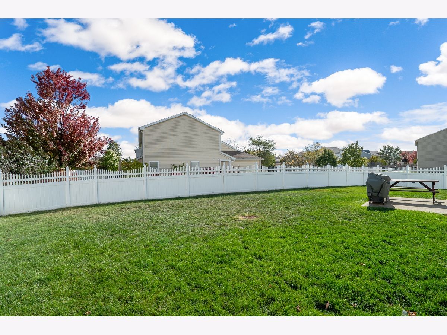
Room Specifics
Total Bedrooms: 4
Bedrooms Above Ground: 4
Bedrooms Below Ground: 0
Dimensions: —
Floor Type: Carpet
Dimensions: —
Floor Type: Carpet
Dimensions: —
Floor Type: Carpet
Full Bathrooms: 3
Bathroom Amenities: Whirlpool,Separate Shower,Double Sink
Bathroom in Basement: 0
Rooms: Den,Loft,Walk In Closet
Basement Description: None
Other Specifics
| 2 | |
| Concrete Perimeter | |
| Asphalt | |
| Patio | |
| Corner Lot,Fenced Yard | |
| 76.7X127.3X93.3X93.1 | |
| — | |
| Full | |
| Wood Laminate Floors, Second Floor Laundry, Walk-In Closet(s), Open Floorplan | |
| Range, Microwave, Dishwasher, Refrigerator, Washer, Dryer, Stainless Steel Appliance(s) | |
| Not in DB | |
| Park, Lake, Curbs, Sidewalks, Street Lights, Street Paved | |
| — | |
| — | |
| — |
Tax History
| Year | Property Taxes |
|---|---|
| 2015 | $5,473 |
| 2020 | $6,016 |
Contact Agent
Nearby Similar Homes
Nearby Sold Comparables
Contact Agent
Listing Provided By
Crosstown Realtors, Inc.



