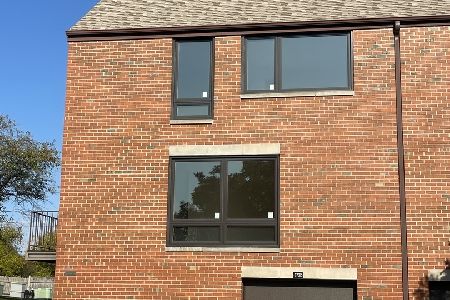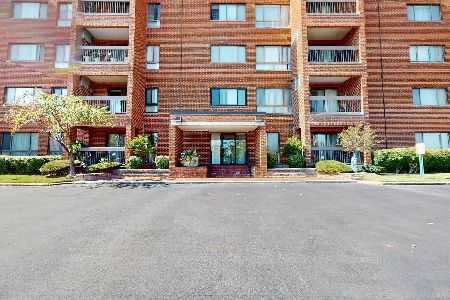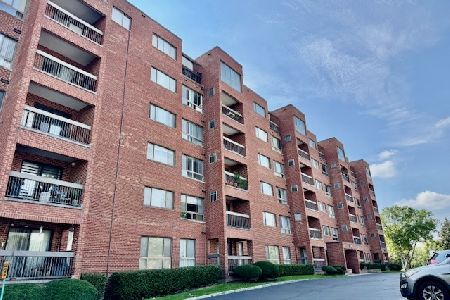3801 Appian Way, Glenview, Illinois 60025
$193,000
|
Sold
|
|
| Status: | Closed |
| Sqft: | 1,260 |
| Cost/Sqft: | $166 |
| Beds: | 2 |
| Baths: | 2 |
| Year Built: | 1977 |
| Property Taxes: | $2,067 |
| Days On Market: | 2723 |
| Lot Size: | 0,00 |
Description
Beautiful, completely remodeled 2 bdrm, 2 bath condo in popular Triumvera. Spacious 1st floor end-unit w/West exposure boasts high quality gut rehab, neutral decor & great living space. Large living & dining room. Master bedm w/walk-in closet & stunning master bath with double vanities. 2nd bedroom w/new recessed lights & custom closet doors. Kitchen features breakfast bar, pantry, tumbled marble back-splash & counters. All NEW windows & NEW sliding doors to private patio with new landscaping around. NEW light fixtures, NEW doors & NEW floors. In-unit storage room. Newly updated lobby w/secure entry. Enjoy one of the best club houses on the North Shore w/indoor/outdoor pool, sun deck, gym, whirlpool, party rm & more. Direct elevator access to indoor heated garage space #53. Wonderful Triumvera complex has on site manager & plenty of guest parking. Minutes to shopping, restaurants & transportation. Award winning schools! Top Glenbrook S HS.
Property Specifics
| Condos/Townhomes | |
| 6 | |
| — | |
| 1977 | |
| None | |
| MID RISE CONDO | |
| No | |
| — |
| Cook | |
| Triumvera | |
| 395 / Monthly | |
| Water,Insurance,Clubhouse,Exercise Facilities,Pool,Exterior Maintenance,Lawn Care,Scavenger,Snow Removal | |
| Lake Michigan,Public | |
| Public Sewer | |
| 10006340 | |
| 04324020481004 |
Nearby Schools
| NAME: | DISTRICT: | DISTANCE: | |
|---|---|---|---|
|
Grade School
Henking Elementary School |
34 | — | |
|
Middle School
Springman Middle School |
34 | Not in DB | |
|
High School
Glenbrook South High School |
225 | Not in DB | |
Property History
| DATE: | EVENT: | PRICE: | SOURCE: |
|---|---|---|---|
| 27 Sep, 2018 | Sold | $193,000 | MRED MLS |
| 15 Aug, 2018 | Under contract | $209,500 | MRED MLS |
| 4 Jul, 2018 | Listed for sale | $209,500 | MRED MLS |
Room Specifics
Total Bedrooms: 2
Bedrooms Above Ground: 2
Bedrooms Below Ground: 0
Dimensions: —
Floor Type: Hardwood
Full Bathrooms: 2
Bathroom Amenities: Double Sink
Bathroom in Basement: —
Rooms: Storage,Walk In Closet
Basement Description: None
Other Specifics
| 1 | |
| Concrete Perimeter | |
| Asphalt | |
| Patio, In Ground Pool, End Unit, Cable Access | |
| Common Grounds,Corner Lot,Landscaped | |
| COMMON GROUNDS | |
| — | |
| Full | |
| Bar-Dry, First Floor Bedroom, First Floor Full Bath, Storage | |
| Range, Microwave, Dishwasher, Refrigerator, Disposal | |
| Not in DB | |
| — | |
| — | |
| Elevator(s), Exercise Room, Health Club, On Site Manager/Engineer, Party Room, Sundeck, Indoor Pool, Sauna, Security Door Lock(s) | |
| — |
Tax History
| Year | Property Taxes |
|---|---|
| 2018 | $2,067 |
Contact Agent
Nearby Similar Homes
Nearby Sold Comparables
Contact Agent
Listing Provided By
Baird & Warner









