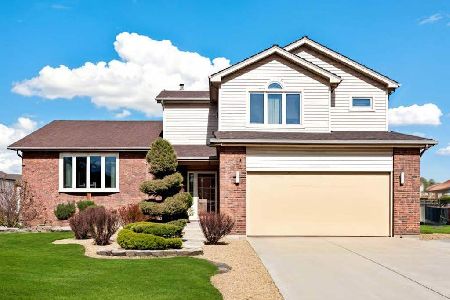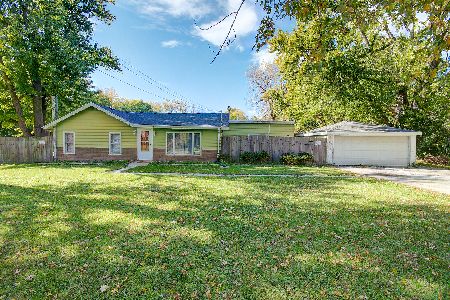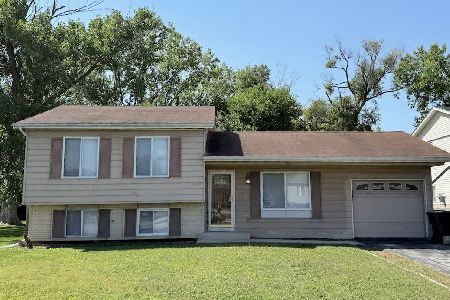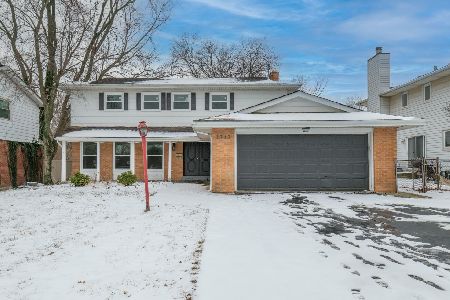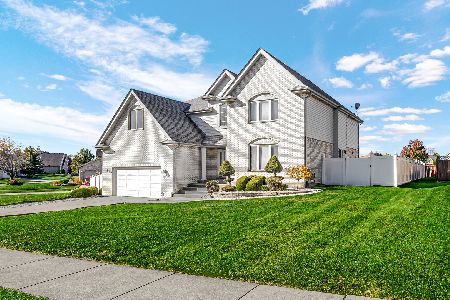3801 Carrington Drive, Hazel Crest, Illinois 60429
$340,000
|
Sold
|
|
| Status: | Closed |
| Sqft: | 3,118 |
| Cost/Sqft: | $103 |
| Beds: | 4 |
| Baths: | 3 |
| Year Built: | 1999 |
| Property Taxes: | $11,033 |
| Days On Market: | 1788 |
| Lot Size: | 0,35 |
Description
To be sold "as is" The wonderful 2 story "Evergreen II" model. The most recent updates include the roof, siding, and gutters in 2018', New patio in 2017', New hot water tank in 2021 and the majority of the interior house just painted in 2021. The basement on this particular home was bumped out from the standard model basement with an additional room. Enjoy the gazebo, deck and get the pool up and running for this years yard events. The master bath is a massive 14x7 with columns, double sinks, shower and whirlpool tub. All offers are to be written as is. Lot of home for the money. Also, home is located in the HF School dist. Minutes from I-57/ beautiful wooded area in rear of back yard for that additional privacy.
Property Specifics
| Single Family | |
| — | |
| Colonial | |
| 1999 | |
| Full | |
| EVERGREEN II | |
| No | |
| 0.35 |
| Cook | |
| Dynasty Lakes | |
| — / Not Applicable | |
| None | |
| Public | |
| Public Sewer | |
| 11022115 | |
| 31021040510000 |
Nearby Schools
| NAME: | DISTRICT: | DISTANCE: | |
|---|---|---|---|
|
High School
Homewood-flossmoor High School |
233 | Not in DB | |
Property History
| DATE: | EVENT: | PRICE: | SOURCE: |
|---|---|---|---|
| 21 May, 2021 | Sold | $340,000 | MRED MLS |
| 19 Mar, 2021 | Under contract | $320,000 | MRED MLS |
| 16 Mar, 2021 | Listed for sale | $320,000 | MRED MLS |
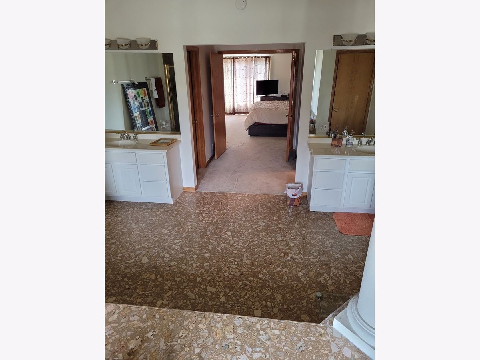
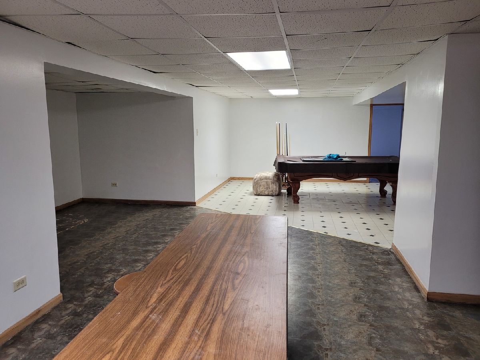
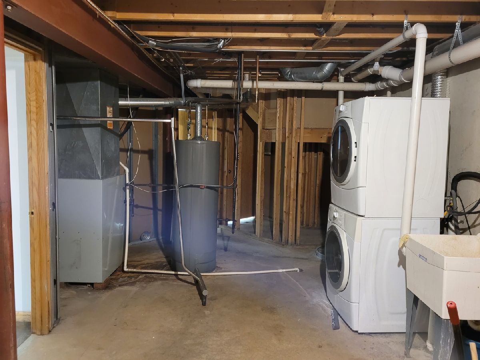
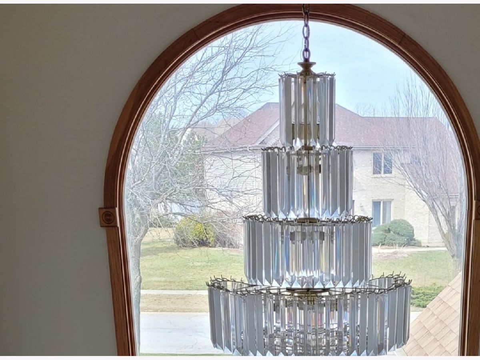
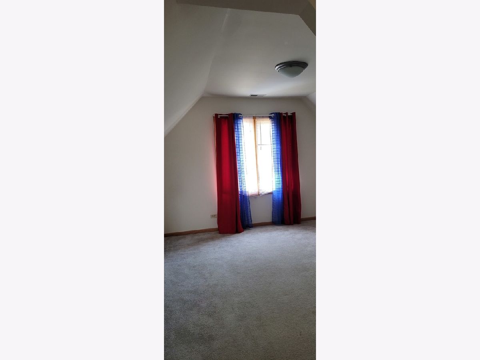
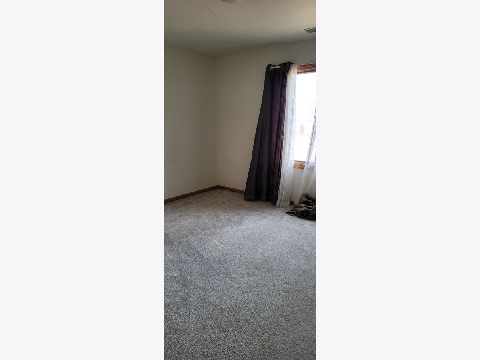
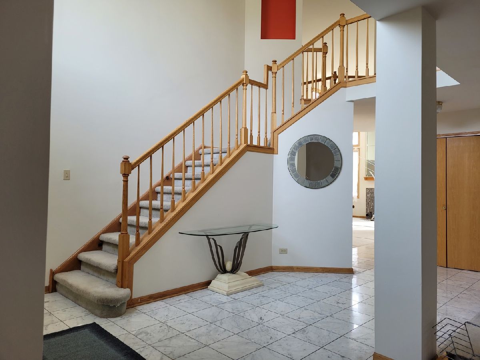
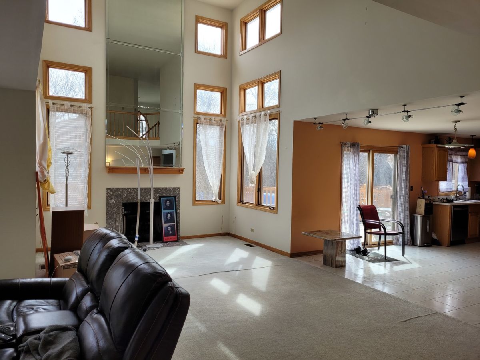
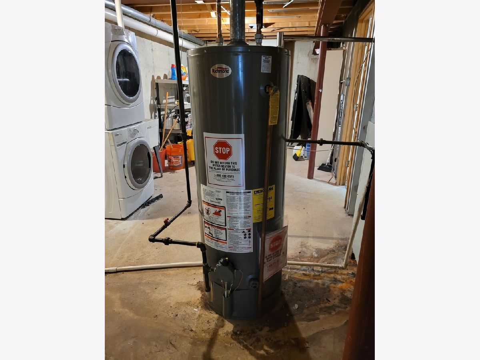
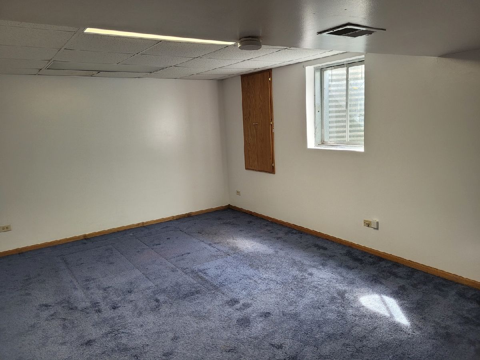
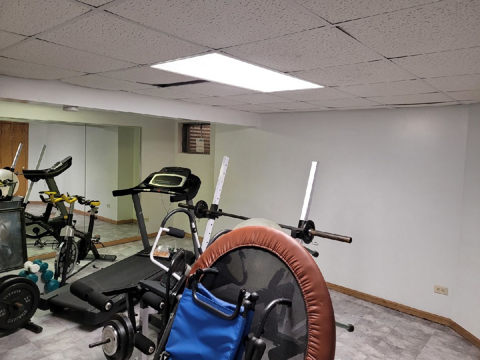
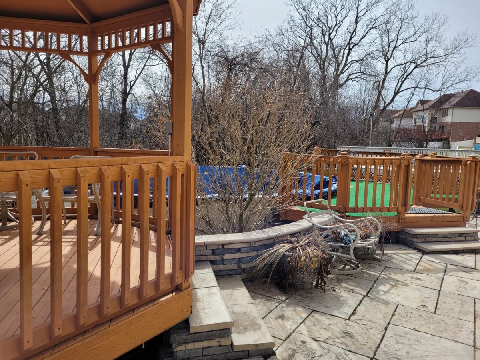
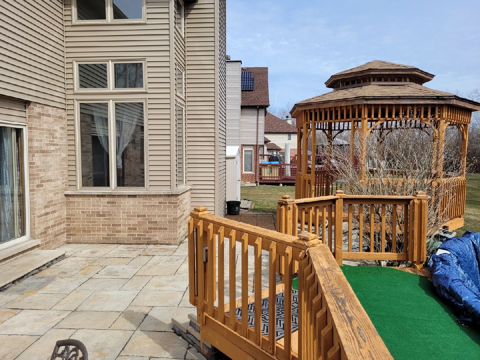
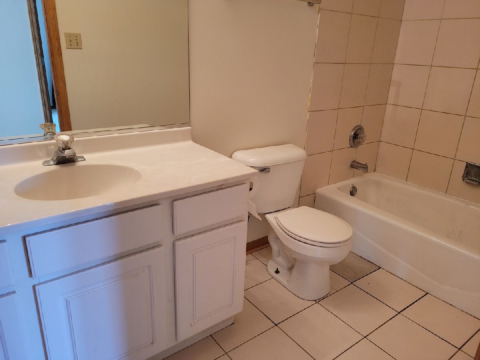
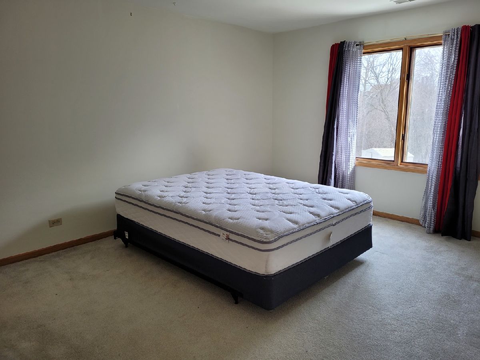
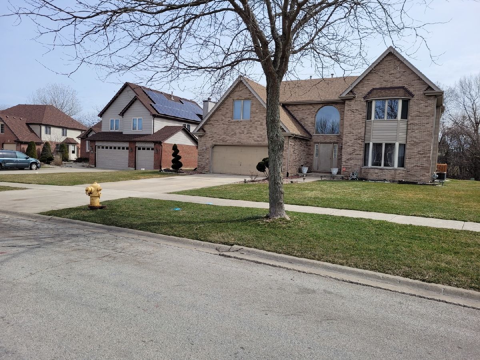
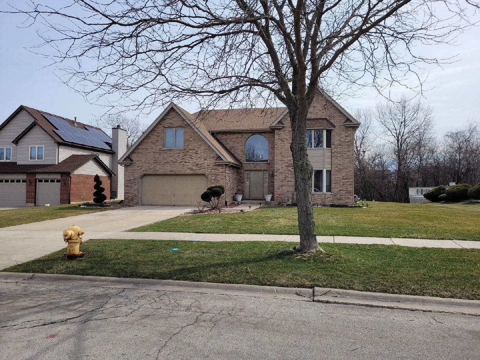
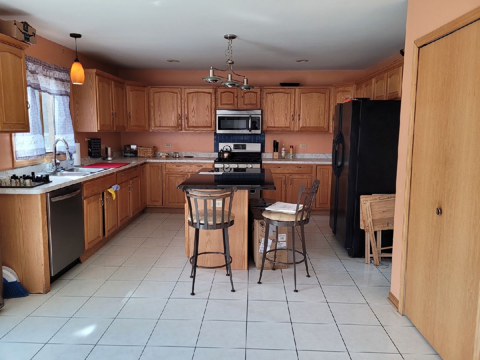
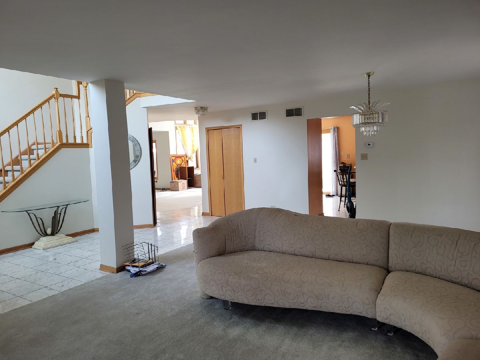
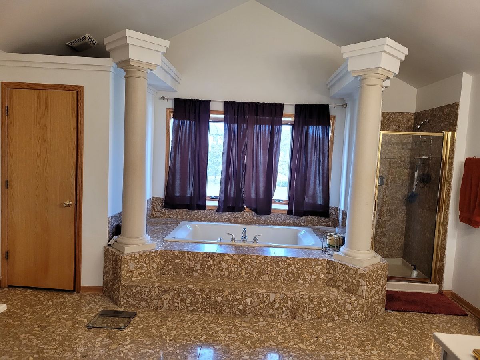
Room Specifics
Total Bedrooms: 4
Bedrooms Above Ground: 4
Bedrooms Below Ground: 0
Dimensions: —
Floor Type: Carpet
Dimensions: —
Floor Type: Carpet
Dimensions: —
Floor Type: Carpet
Full Bathrooms: 3
Bathroom Amenities: Whirlpool,Separate Shower,Double Sink
Bathroom in Basement: 0
Rooms: No additional rooms
Basement Description: Unfinished
Other Specifics
| 2 | |
| Concrete Perimeter | |
| Concrete | |
| Deck, Patio, Above Ground Pool, Storms/Screens | |
| Fenced Yard,Backs to Trees/Woods,Outdoor Lighting,Sidewalks,Streetlights | |
| 15131 | |
| — | |
| Full | |
| Vaulted/Cathedral Ceilings, Skylight(s), Walk-In Closet(s) | |
| Range, Microwave, Dishwasher, Refrigerator, Washer, Dryer, Disposal | |
| Not in DB | |
| Curbs, Sidewalks, Street Lights, Street Paved | |
| — | |
| — | |
| Wood Burning, Attached Fireplace Doors/Screen |
Tax History
| Year | Property Taxes |
|---|---|
| 2021 | $11,033 |
Contact Agent
Nearby Similar Homes
Nearby Sold Comparables
Contact Agent
Listing Provided By
Coldwell Banker Realty

