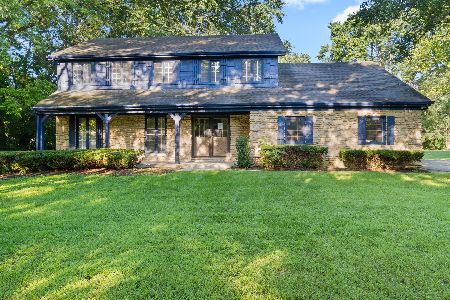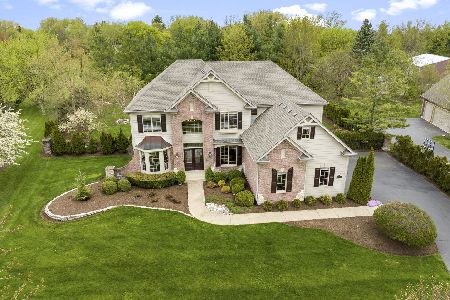3801 Grand View Court, St Charles, Illinois 60175
$524,000
|
Sold
|
|
| Status: | Closed |
| Sqft: | 3,057 |
| Cost/Sqft: | $177 |
| Beds: | 5 |
| Baths: | 4 |
| Year Built: | 2003 |
| Property Taxes: | $14,995 |
| Days On Market: | 2924 |
| Lot Size: | 0,70 |
Description
One Step Into This Lovely Custom John Hall Creation And You'll Know You're Home! Gorgeous Architectural Details ~ Two Master Suites ~ Upstairs Master Suite With Impressive Tray Ceiling, Cozy Sitting Room, Huge Walk-in Closet and Private Bath Featuring Multi-Jetted Shower, Whirlpool and Comfort Height Double Sinks ~ Second Main Floor Master With Walk-In Closet And Private Full Bath ~ Dream Kitchen Offers Gleaming White Cabinetry, All Stainless Appliances, Granite, Walk-in And Butler's Pantries, Gourmet Range Hood, Pot Filler, As Well As A Huge Island with Marble Countertop ~ Shiny Hardwood Flooring Everywhere ~ Sensational Great Room with Gas Log Fireplace ~ Custom Plantation Shutters Throughout ~ Beautifully Landscaped Yard with Fabulous Lighting, Heated Pool & Equipment, Deluxe Play Set, Basket Ball Hoop, Invisible Fence (with collar) and Sprinkler ~ 3 Car Garage ~ Huge Deep-pour Basement with Rough-in Perfect For Future Entertaining/Living Space ~ Whole House Water Filtration System!
Property Specifics
| Single Family | |
| — | |
| — | |
| 2003 | |
| Full | |
| — | |
| No | |
| 0.7 |
| Kane | |
| Tradition | |
| 1100 / Annual | |
| Other | |
| Public | |
| Public Sewer | |
| 09835350 | |
| 0916176026 |
Nearby Schools
| NAME: | DISTRICT: | DISTANCE: | |
|---|---|---|---|
|
Grade School
Wild Rose Elementary School |
303 | — | |
|
Middle School
Haines Middle School |
303 | Not in DB | |
|
High School
St Charles North High School |
303 | Not in DB | |
Property History
| DATE: | EVENT: | PRICE: | SOURCE: |
|---|---|---|---|
| 26 Apr, 2018 | Sold | $524,000 | MRED MLS |
| 12 Mar, 2018 | Under contract | $539,900 | MRED MLS |
| — | Last price change | $549,900 | MRED MLS |
| 17 Jan, 2018 | Listed for sale | $549,900 | MRED MLS |
Room Specifics
Total Bedrooms: 5
Bedrooms Above Ground: 5
Bedrooms Below Ground: 0
Dimensions: —
Floor Type: Hardwood
Dimensions: —
Floor Type: Hardwood
Dimensions: —
Floor Type: Hardwood
Dimensions: —
Floor Type: —
Full Bathrooms: 4
Bathroom Amenities: Whirlpool,Separate Shower,Double Sink
Bathroom in Basement: 0
Rooms: Bedroom 5,Den,Mud Room,Sitting Room
Basement Description: Unfinished
Other Specifics
| 3 | |
| Concrete Perimeter | |
| — | |
| Patio, In Ground Pool, Storms/Screens | |
| Corner Lot,Landscaped | |
| 30545 | |
| — | |
| Full | |
| Vaulted/Cathedral Ceilings, Hardwood Floors, First Floor Bedroom, In-Law Arrangement, First Floor Full Bath | |
| Double Oven, Microwave, Dishwasher, Refrigerator, Washer, Dryer, Disposal, Stainless Steel Appliance(s), Cooktop, Range Hood | |
| Not in DB | |
| Sidewalks, Street Lights, Street Paved | |
| — | |
| — | |
| Gas Log |
Tax History
| Year | Property Taxes |
|---|---|
| 2018 | $14,995 |
Contact Agent
Nearby Similar Homes
Nearby Sold Comparables
Contact Agent
Listing Provided By
Coldwell Banker Residential Brokerage






