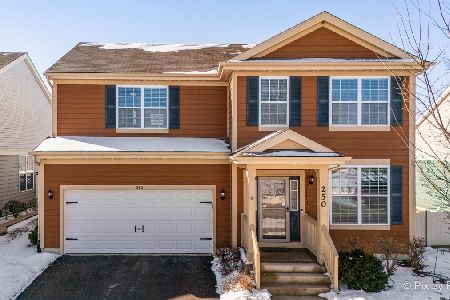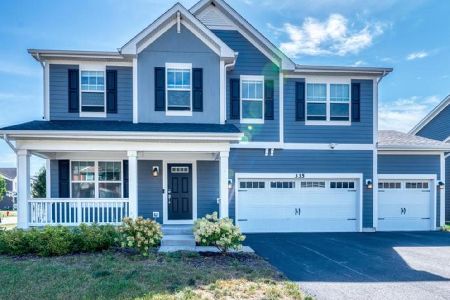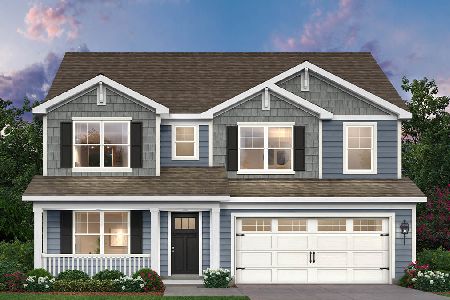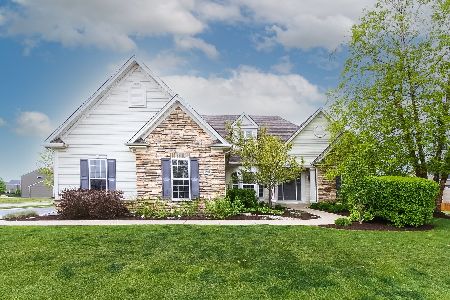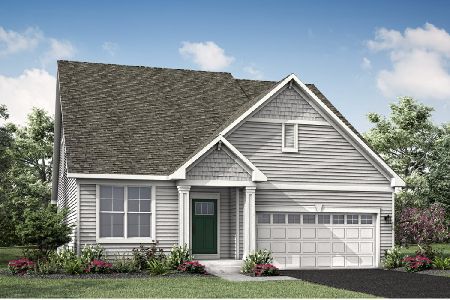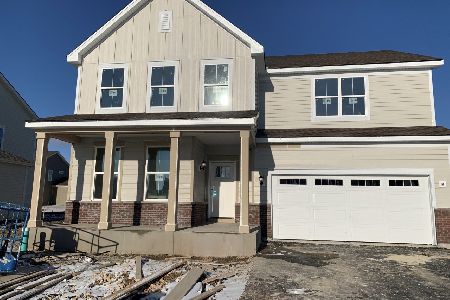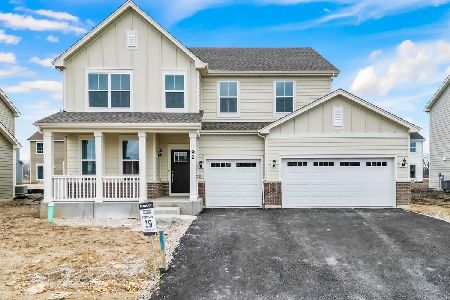3801 Ivy Lane, Elgin, Illinois 60124
$332,500
|
Sold
|
|
| Status: | Closed |
| Sqft: | 2,125 |
| Cost/Sqft: | $165 |
| Beds: | 3 |
| Baths: | 5 |
| Year Built: | 2008 |
| Property Taxes: | $9,381 |
| Days On Market: | 3859 |
| Lot Size: | 0,28 |
Description
Sprawling Ranch home offers over 4,000SqFt of finished living space! Stone-front facade, side load 3-car garage, colorful landscape & multi-tiered decks set the stage for this lovely home. The open floor plan features meticulous design & decorative architecture~archways, crown molding, columns, trayed/volume ceilings & more! Hardwood floors flow through the main level. The Kitchen is fit for the Chef in the family! Stunning Maple Cabinets highlight the sparkling Granite counters, while the tumbled marble backsplash adds a touch of 'Chic' and Stainless appliances offset the design! Formal Dining offers Bay window for natural light & octagonal trayed ceiling for dimension. Cozy up next to this stone fireplace with raised hearth on cold nights. Master suite features dual vanity bath with soaker tub & California Closet built-ins. The finished look-out basement is highlighted by a Den/Office area, exercise room, 5th bedroom suite w/private bath, game room, wet bar & more. **WOW**
Property Specifics
| Single Family | |
| — | |
| Ranch | |
| 2008 | |
| Full,English | |
| AVERY | |
| No | |
| 0.28 |
| Kane | |
| Tall Oaks | |
| 200 / Annual | |
| None | |
| Public | |
| Public Sewer | |
| 09005482 | |
| 0618181003 |
Nearby Schools
| NAME: | DISTRICT: | DISTANCE: | |
|---|---|---|---|
|
Grade School
Prairie View Grade School |
301 | — | |
|
Middle School
Prairie Knolls Middle School |
301 | Not in DB | |
|
High School
Central High School |
301 | Not in DB | |
Property History
| DATE: | EVENT: | PRICE: | SOURCE: |
|---|---|---|---|
| 23 Apr, 2008 | Sold | $419,000 | MRED MLS |
| 24 Feb, 2008 | Under contract | $458,000 | MRED MLS |
| 12 Jun, 2007 | Listed for sale | $458,000 | MRED MLS |
| 26 Oct, 2015 | Sold | $332,500 | MRED MLS |
| 30 Sep, 2015 | Under contract | $349,900 | MRED MLS |
| — | Last price change | $364,500 | MRED MLS |
| 7 Aug, 2015 | Listed for sale | $364,500 | MRED MLS |
| 9 Jul, 2021 | Sold | $419,550 | MRED MLS |
| 26 May, 2021 | Under contract | $424,900 | MRED MLS |
| 20 May, 2021 | Listed for sale | $424,900 | MRED MLS |
Room Specifics
Total Bedrooms: 5
Bedrooms Above Ground: 3
Bedrooms Below Ground: 2
Dimensions: —
Floor Type: Carpet
Dimensions: —
Floor Type: Carpet
Dimensions: —
Floor Type: Carpet
Dimensions: —
Floor Type: —
Full Bathrooms: 5
Bathroom Amenities: Separate Shower,Double Sink,Soaking Tub
Bathroom in Basement: 1
Rooms: Bedroom 5,Foyer,Great Room,Office,Recreation Room,Walk In Closet
Basement Description: Finished
Other Specifics
| 3 | |
| Concrete Perimeter | |
| Asphalt | |
| Deck, Storms/Screens | |
| Corner Lot | |
| 96X125 | |
| — | |
| Full | |
| Skylight(s), Bar-Wet, Hardwood Floors, First Floor Bedroom, First Floor Laundry, First Floor Full Bath | |
| Range, Microwave, Dishwasher, Refrigerator, Disposal, Stainless Steel Appliance(s) | |
| Not in DB | |
| Sidewalks, Street Lights, Street Paved | |
| — | |
| — | |
| Gas Log, Gas Starter |
Tax History
| Year | Property Taxes |
|---|---|
| 2015 | $9,381 |
| 2021 | $9,749 |
Contact Agent
Nearby Similar Homes
Nearby Sold Comparables
Contact Agent
Listing Provided By
Baird & Warner Real Estate

