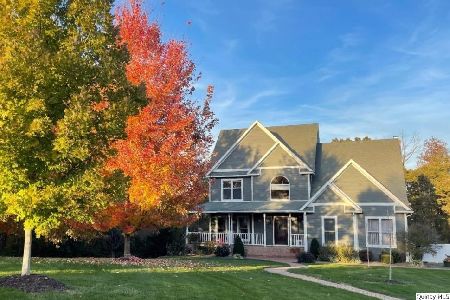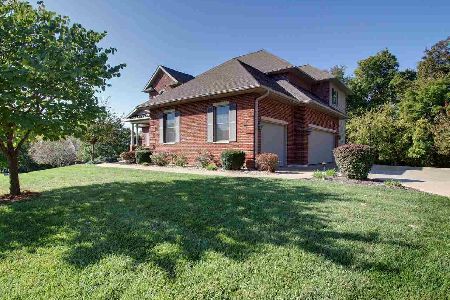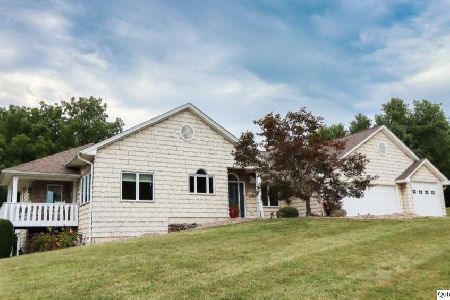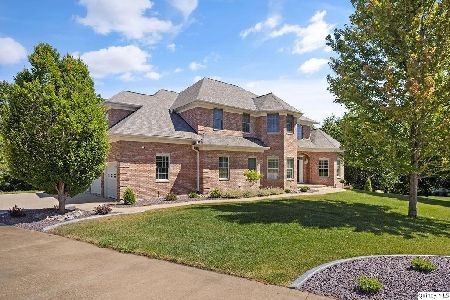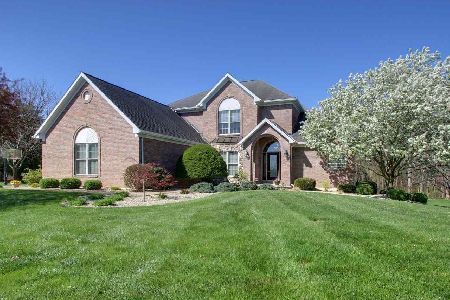3801 Lancaster Ln, Quincy, Illinois 62305
$422,000
|
Sold
|
|
| Status: | Closed |
| Sqft: | 3,944 |
| Cost/Sqft: | $114 |
| Beds: | 5 |
| Baths: | 4 |
| Year Built: | 2005 |
| Property Taxes: | $8,088 |
| Days On Market: | 1947 |
| Lot Size: | 0,88 |
Description
Sitting at the end of a quiet cul-de-sac sits this beautiful 5 bedroom 4 bath home with almost 5,500 sq ft of living space (not including the 850 sq ft of unheated finished space on the 3rd floor). Updated kitchen with granite counters, high-end stainless steel appliances, and walk-in pantry. Other highlights on the main floor include a large dining room, spacious foyer, comfortable living room, and 2 fireplaces. The master suite is the perfect size with a large 5-piece master bath. The basement is perfect for entertaining with a large recreation room with a large bar, private wine cellar, 2 more fireplaces, built-in cabinetry, and easy walkout access to the backyard. The outdoor space is just as amazing as the interior with a large 2 car outbuilding, covered patio, and spacious deck overlooking the heated in-ground pool with stamped concrete, fire pit, and wooded area of the oversized lot. The outbuilding has tons of storage space in the attic and even more in the basement including a separate garage door perfect for lawn equipment and pool accessories. This property has everything you're looking for!, Utility Supplier: Adams Electric
Property Specifics
| Single Family | |
| — | |
| — | |
| 2005 | |
| — | |
| — | |
| No | |
| 0.88 |
| Adams | |
| — | |
| — / — | |
| — | |
| — | |
| — | |
| 12244191 | |
| 20-0-1190-016-00 |
Nearby Schools
| NAME: | DISTRICT: | DISTANCE: | |
|---|---|---|---|
|
Grade School
Lincoln-douglas |
— | ||
|
High School
Quincy |
Not in DB | ||
Property History
| DATE: | EVENT: | PRICE: | SOURCE: |
|---|---|---|---|
| 14 May, 2021 | Sold | $422,000 | MRED MLS |
| — | Last price change | $449,000 | MRED MLS |
| 20 Oct, 2020 | Listed for sale | $469,000 | MRED MLS |
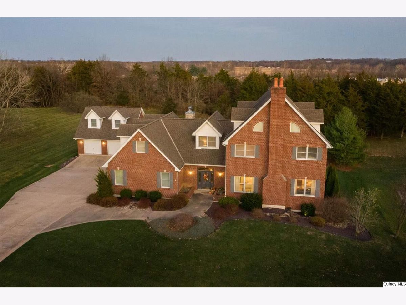
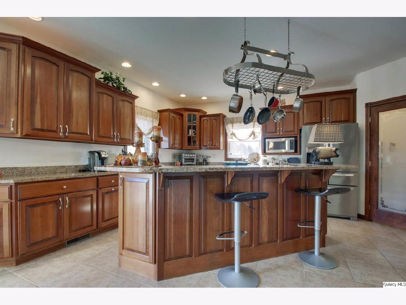
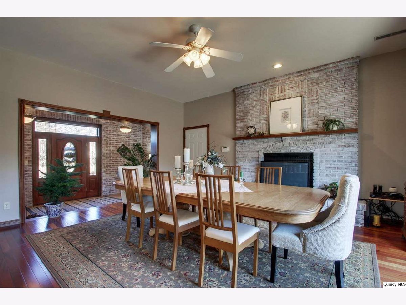
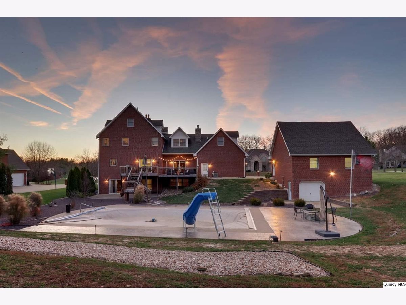
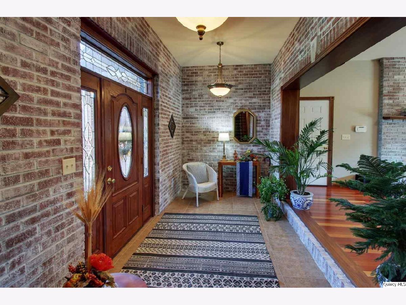
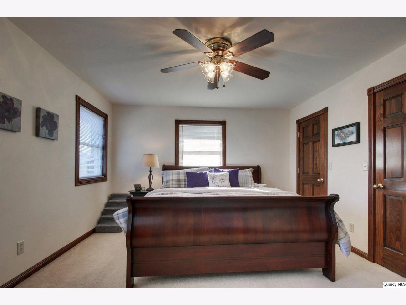
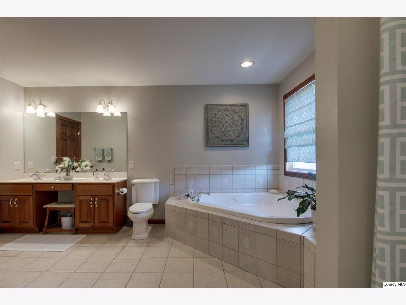
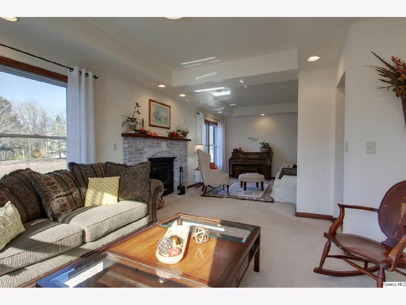
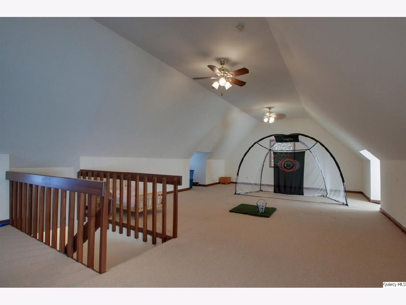
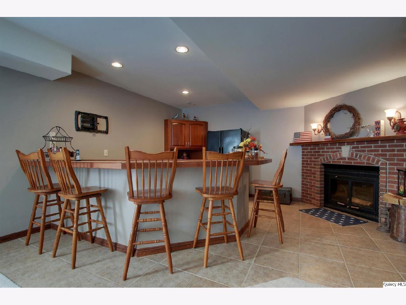
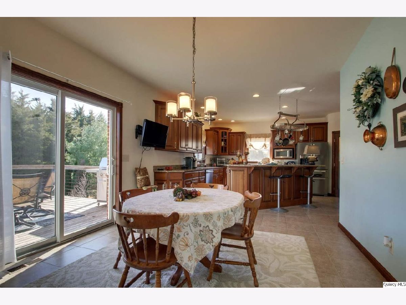
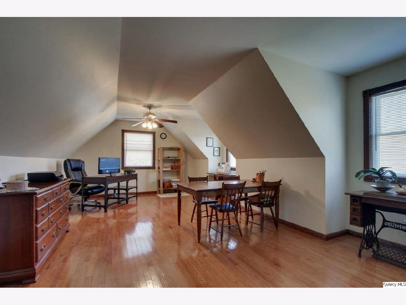
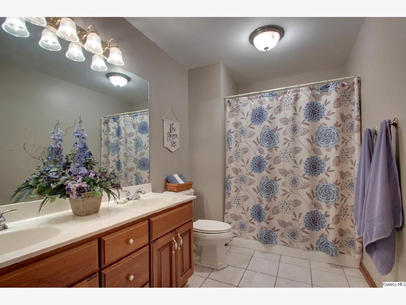
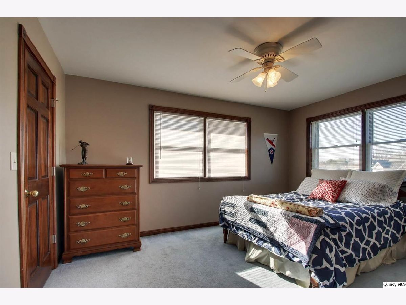
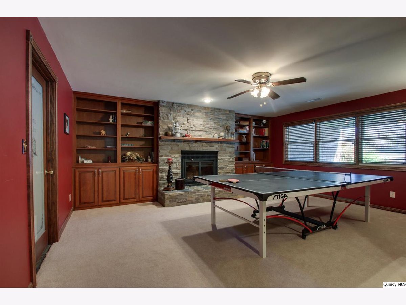
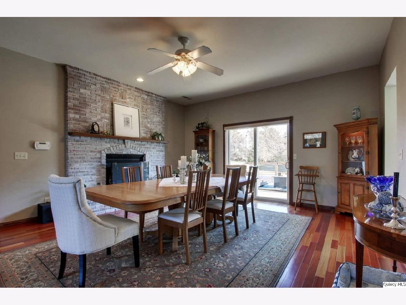
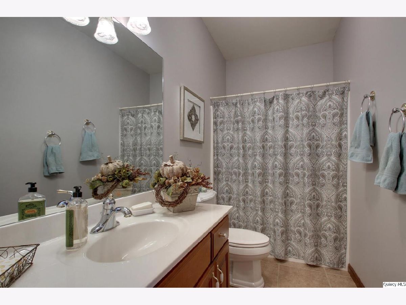
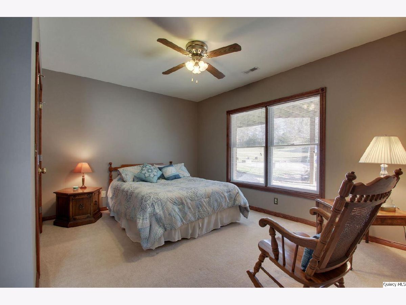
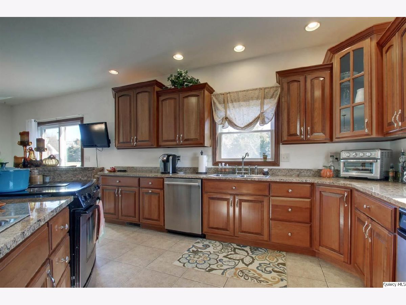
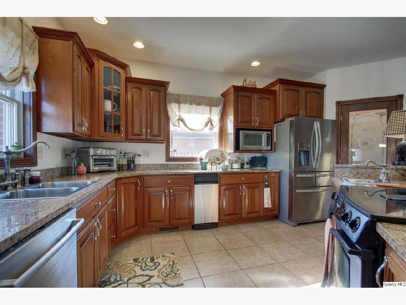
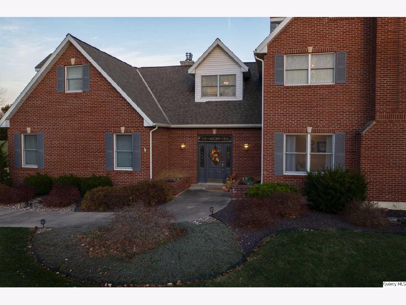
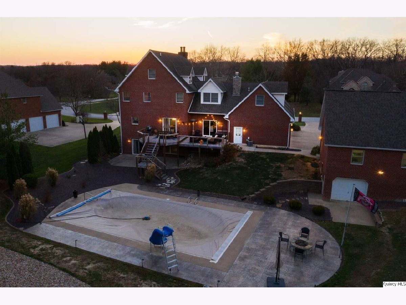
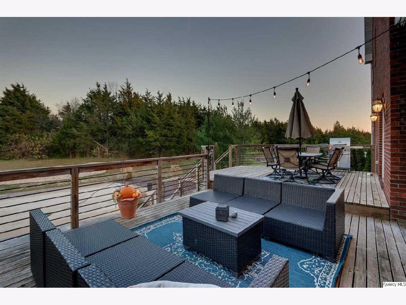
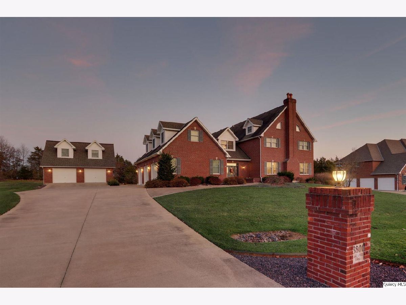
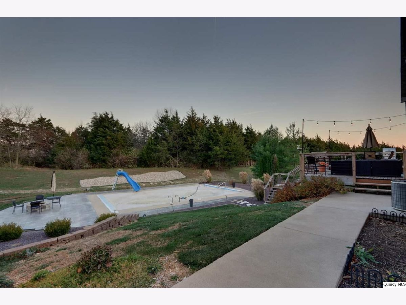
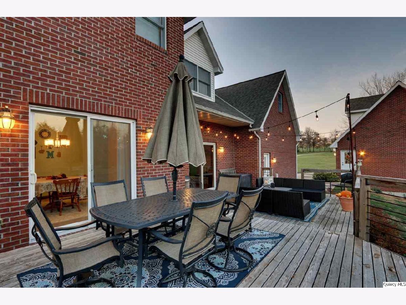
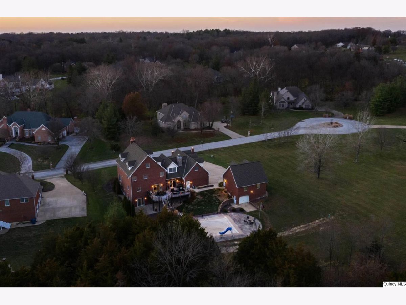
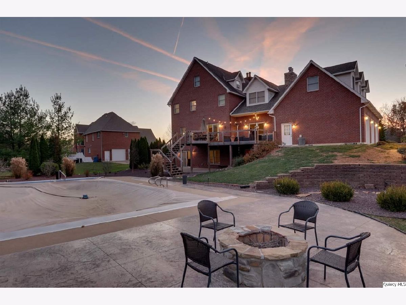
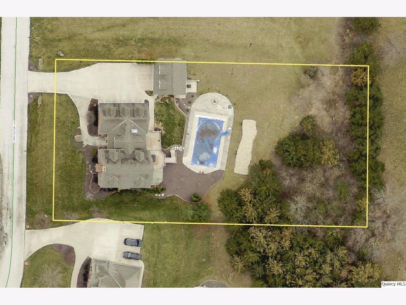
Room Specifics
Total Bedrooms: 5
Bedrooms Above Ground: 5
Bedrooms Below Ground: 0
Dimensions: —
Floor Type: —
Dimensions: —
Floor Type: —
Dimensions: —
Floor Type: —
Dimensions: —
Floor Type: —
Full Bathrooms: 4
Bathroom Amenities: —
Bathroom in Basement: —
Rooms: —
Basement Description: —
Other Specifics
| 4 | |
| — | |
| — | |
| — | |
| — | |
| 140X272X140X273 | |
| — | |
| — | |
| — | |
| — | |
| Not in DB | |
| — | |
| — | |
| — | |
| — |
Tax History
| Year | Property Taxes |
|---|---|
| 2021 | $8,088 |
Contact Agent
Nearby Sold Comparables
Contact Agent
Listing Provided By
Happel Inc., REALTORS

