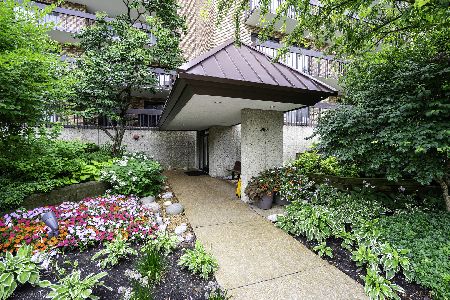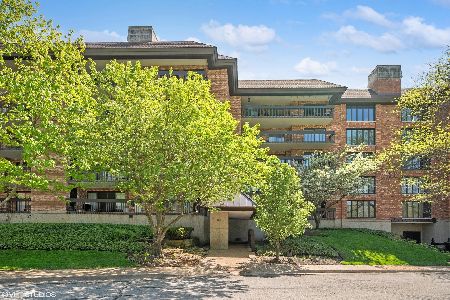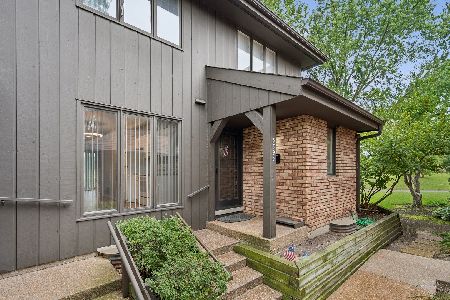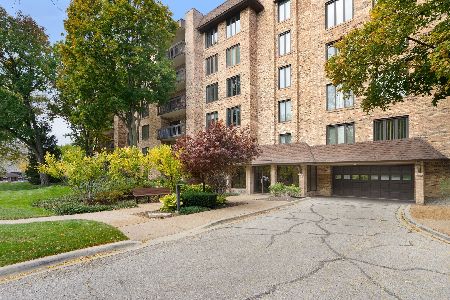3801 Mission Hills Road, Northbrook, Illinois 60062
$725,000
|
Sold
|
|
| Status: | Closed |
| Sqft: | 2,400 |
| Cost/Sqft: | $291 |
| Beds: | 2 |
| Baths: | 3 |
| Year Built: | 1975 |
| Property Taxes: | $6,374 |
| Days On Market: | 238 |
| Lot Size: | 0,00 |
Description
A rare offering in the coveted, gated Mission Hills community-this exquisitely updated 2,400 sq. ft. condo is one of the largest in the complex, boasting an effortless blend of modern luxury and timeless sophistication. A welcoming foyer introduces the open yet well-defined layout, setting the tone for the refined interiors. The chef's kitchen stuns with quartz countertops, stainless steel appliances, an oversized island with seating for four, full-height backsplash, recessed ceiling with crown molding, and newer sliders leading to a sprawling 30' balcony with serene eastern views of lush rolling greens and a tranquil pond. Flowing seamlessly into the spacious living room, this inviting space is framed by huge windows, a striking multi-sided fireplace, and a custom wet bar with cabinetry and shelving-ideal for effortless entertaining. The formal dining room is elegantly distinguished with a coffered ceiling while remaining open to the main living areas, perfect for both intimate gatherings and grand entertaining. A versatile den with French doors and large windows offers the perfect home office or cozy retreat. The luxe primary suite is a sanctuary with private balcony access, an expansive walk-in closet with custom organizers, and a spa-inspired en suite featuring dual vanity sinks, a makeup counter, quartz countertops, ample cabinetry, a stand-up shower with a rain showerhead, and a separate water closet. The second bedroom also enjoys balcony access, a spacious closet, and shares a fully remodeled hall bath. A rare third full bath, dedicated laundry room with storage, and indoor heated parking add to the home's unmatched convenience. Hardwood floors throughout, newer windows and sliders, a building with a new roof and updated balconies-every detail has been meticulously curated. All within Mission Hills' premier setting with six pools, two tennis courts, and walking paths. A truly exceptional residence blending lifestyle and luxury.
Property Specifics
| Condos/Townhomes | |
| 5 | |
| — | |
| 1975 | |
| — | |
| — | |
| No | |
| — |
| Cook | |
| Mission Hills | |
| 1045 / Monthly | |
| — | |
| — | |
| — | |
| 12317147 | |
| 04182000101041 |
Nearby Schools
| NAME: | DISTRICT: | DISTANCE: | |
|---|---|---|---|
|
Grade School
Henry Winkelman Elementary Schoo |
31 | — | |
|
Middle School
Field School |
31 | Not in DB | |
|
High School
Glenbrook North High School |
225 | Not in DB | |
Property History
| DATE: | EVENT: | PRICE: | SOURCE: |
|---|---|---|---|
| 14 Nov, 2018 | Sold | $462,000 | MRED MLS |
| 6 Oct, 2018 | Under contract | $469,000 | MRED MLS |
| — | Last price change | $495,000 | MRED MLS |
| 8 Sep, 2018 | Listed for sale | $495,000 | MRED MLS |
| 4 Apr, 2023 | Sold | $595,000 | MRED MLS |
| 26 Feb, 2023 | Under contract | $599,000 | MRED MLS |
| 24 Feb, 2023 | Listed for sale | $599,000 | MRED MLS |
| 3 Jun, 2025 | Sold | $725,000 | MRED MLS |
| 29 Mar, 2025 | Under contract | $699,000 | MRED MLS |
| 27 Mar, 2025 | Listed for sale | $699,000 | MRED MLS |
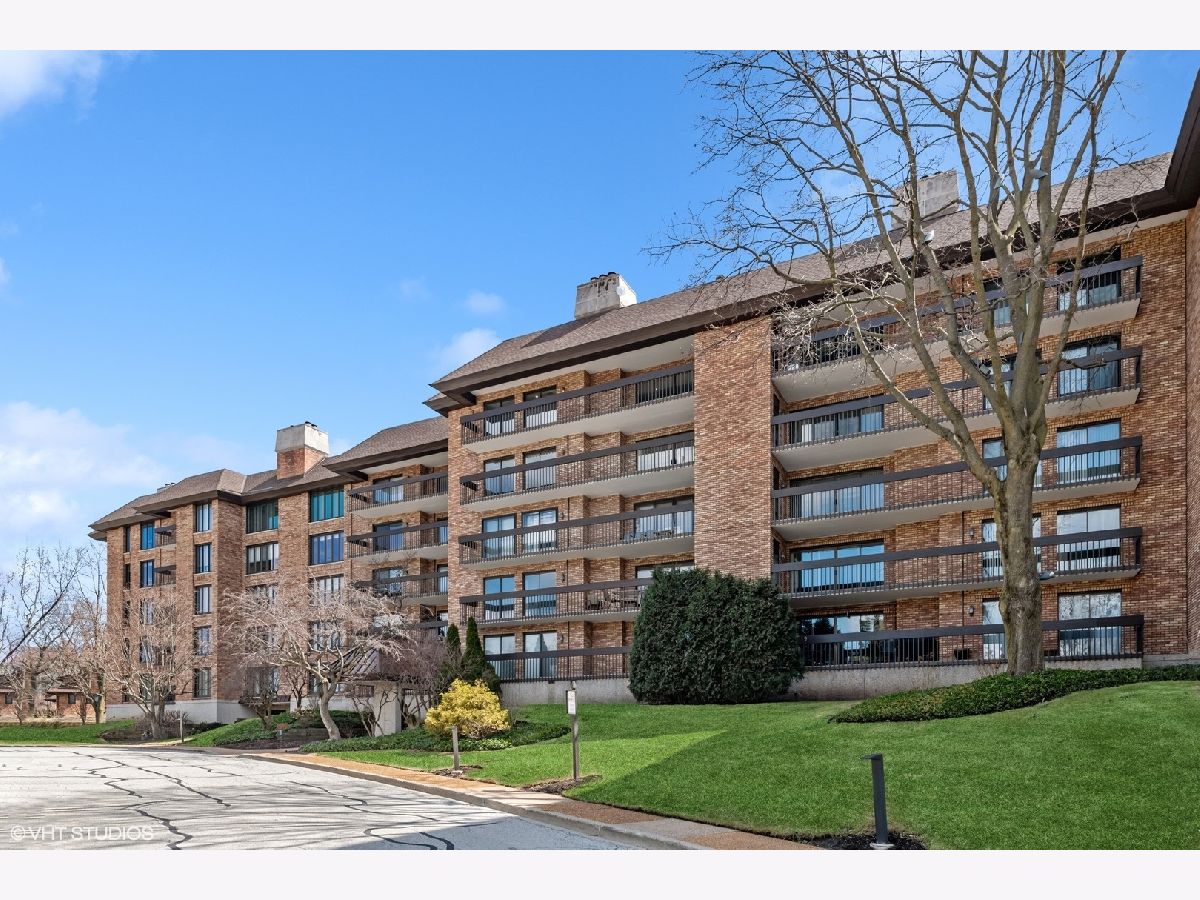


































Room Specifics
Total Bedrooms: 2
Bedrooms Above Ground: 2
Bedrooms Below Ground: 0
Dimensions: —
Floor Type: —
Full Bathrooms: 3
Bathroom Amenities: Separate Shower,Double Sink
Bathroom in Basement: —
Rooms: —
Basement Description: —
Other Specifics
| 1 | |
| — | |
| — | |
| — | |
| — | |
| COMMON | |
| — | |
| — | |
| — | |
| — | |
| Not in DB | |
| — | |
| — | |
| — | |
| — |
Tax History
| Year | Property Taxes |
|---|---|
| 2018 | $3,574 |
| 2023 | $6,562 |
| 2025 | $6,374 |
Contact Agent
Nearby Similar Homes
Nearby Sold Comparables
Contact Agent
Listing Provided By
@properties Christie's International Real Estate

