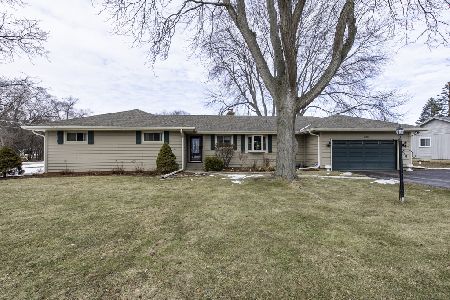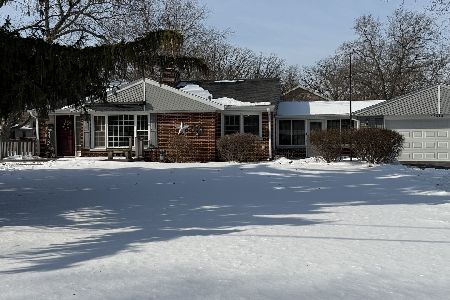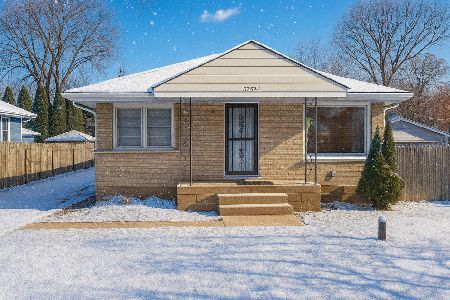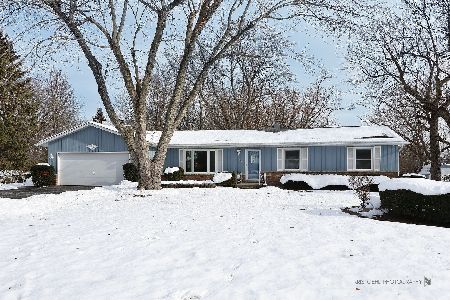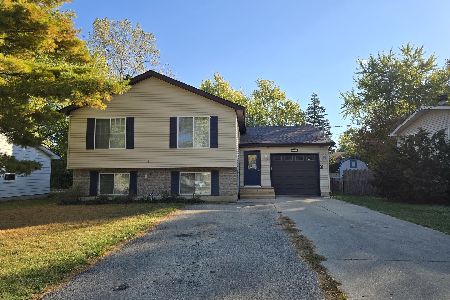38014 Geraghty Avenue, Beach Park, Illinois 60087
$369,949
|
Sold
|
|
| Status: | Closed |
| Sqft: | 1,857 |
| Cost/Sqft: | $188 |
| Beds: | 4 |
| Baths: | 3 |
| Year Built: | 1978 |
| Property Taxes: | $8,140 |
| Days On Market: | 278 |
| Lot Size: | 0,40 |
Description
DEAD END STREET where Country living meets everyday convenience overlooking open farm fields! With 4 Bedrooms (2 on Main and 2 Upstairs) along with 2-1/2 Full Baths and 4-1/2 Car Garage Spaces this one will be HARD TO BEAT! This warm and inviting home begins with a charming front porch and offers unique character throughout, including custom built-ins, brick accents, and cozy nooks. Inside, the spacious living room features a full masonry wood-burning fireplace and sliders to the back deck with fully fenced yard. The remodeled kitchen (approx. 5 years ago) boasts updated cabinetry, stainless steel appliances, a brick feature wall, and a nice pantry wall. The main level offers a versatile floor plan with a large primary bedroom with walk-in closets and an attached office or nursery space, as well as a second main floor bedroom and a full bath with a new vanity and tub/shower combo. Upstairs, you'll find bedrooms 3 and 4, another beautifully remodeled full bath, and clever storage access through a hallway closet that leads to knee-wall storage space. The fully finished basement is ideal for entertaining or relaxing, complete with a family room featuring a second wood-burning fireplace, a half bath, a laundry area (washer/dryer included), and a bonus room perfect for a home gym or dance studio. An escape window provides added peace of mind. Nearly every room has been updated-new windows, siding, gutters, decks (2024), and more. The exterior features are just as impressive: a 2-car attached garage and a 2.5-car detached garage with a workshop, electric subpanel, and well water access (although this home is serviced by city sewer and city water). A huge basketball court doubles as patio space for gatherings. The beautifully landscaped and fully fenced yard includes a beautiful newer deck perfect for entertaining or just relaxing. All this on a peaceful street with a country vibe, yet close to everything.
Property Specifics
| Single Family | |
| — | |
| — | |
| 1978 | |
| — | |
| — | |
| No | |
| 0.4 |
| Lake | |
| — | |
| 0 / Not Applicable | |
| — | |
| — | |
| — | |
| 12364802 | |
| 04334110180000 |
Nearby Schools
| NAME: | DISTRICT: | DISTANCE: | |
|---|---|---|---|
|
Middle School
Beach Park Middle School |
3 | Not in DB | |
|
High School
Zion-benton Twnshp Hi School |
126 | Not in DB | |
Property History
| DATE: | EVENT: | PRICE: | SOURCE: |
|---|---|---|---|
| 13 Jul, 2007 | Sold | $245,000 | MRED MLS |
| 2 Jul, 2007 | Under contract | $260,000 | MRED MLS |
| — | Last price change | $278,900 | MRED MLS |
| 4 Apr, 2007 | Listed for sale | $278,900 | MRED MLS |
| 25 Jul, 2011 | Sold | $150,000 | MRED MLS |
| 25 Jun, 2011 | Under contract | $154,895 | MRED MLS |
| — | Last price change | $169,875 | MRED MLS |
| 15 Apr, 2011 | Listed for sale | $184,950 | MRED MLS |
| 23 Jun, 2025 | Sold | $369,949 | MRED MLS |
| 20 May, 2025 | Under contract | $349,900 | MRED MLS |
| 14 May, 2025 | Listed for sale | $349,900 | MRED MLS |
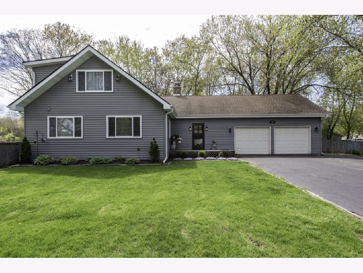
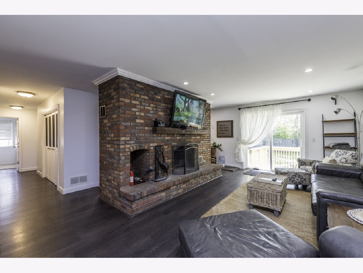
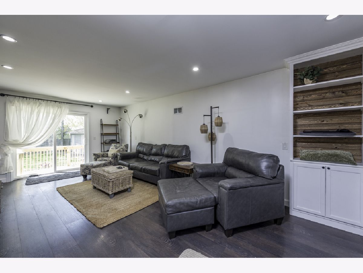
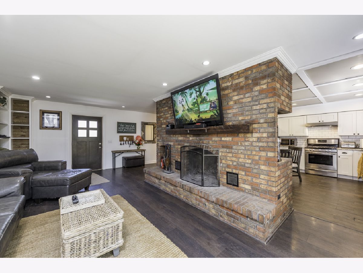
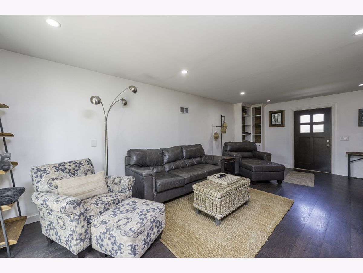
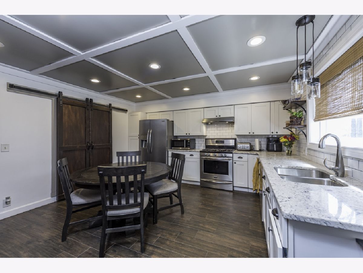
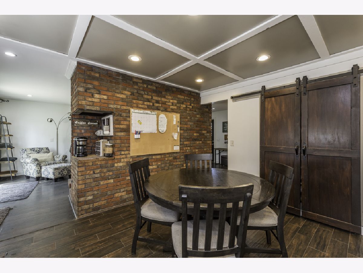
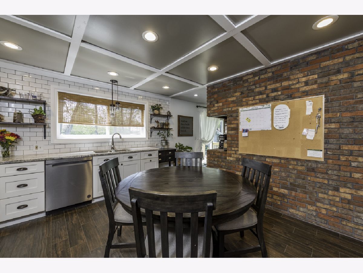
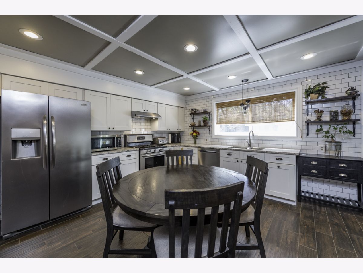
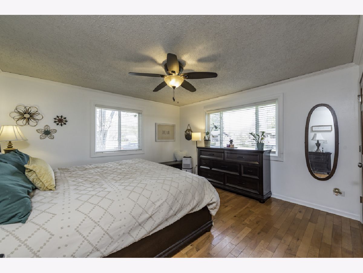
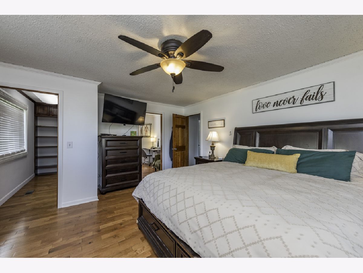
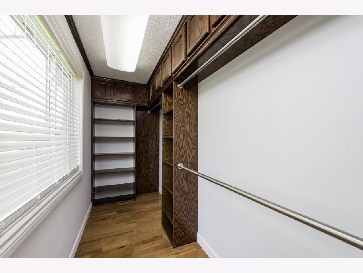
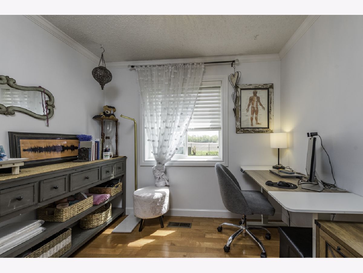
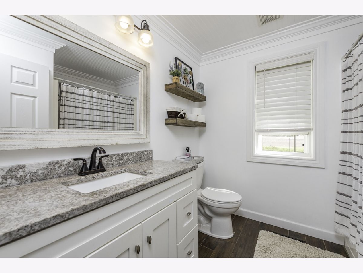
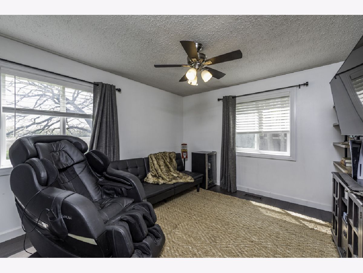
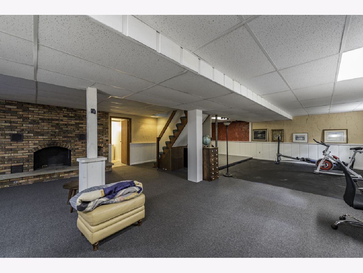
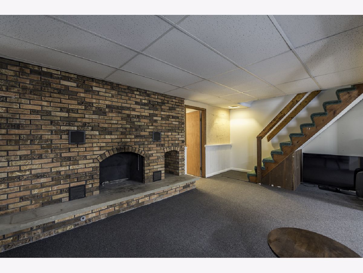
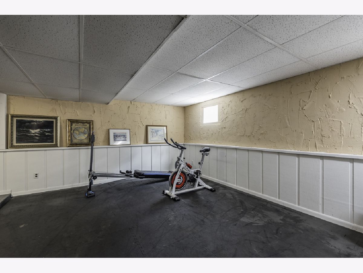
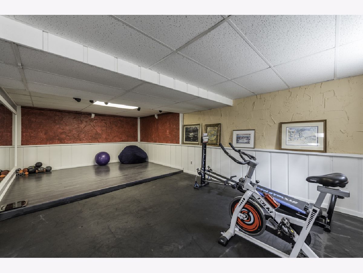
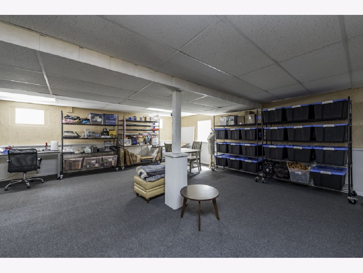
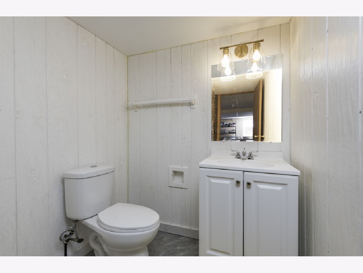
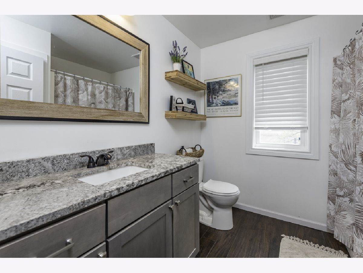
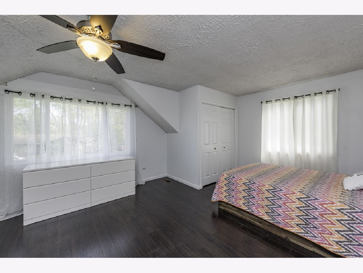
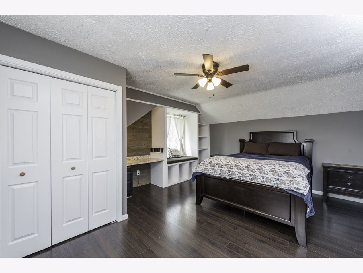
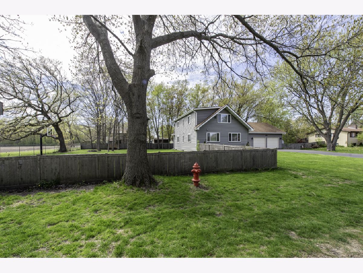
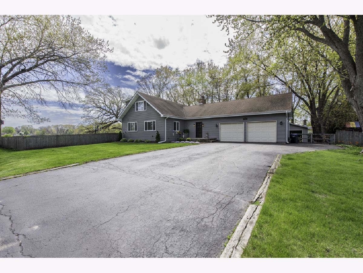
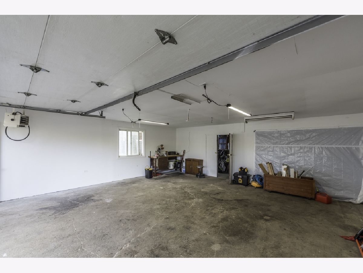
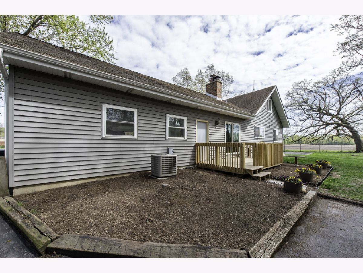
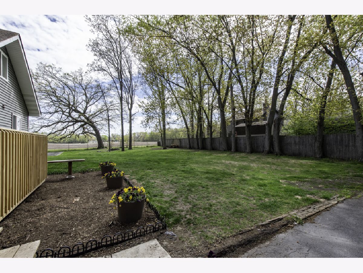
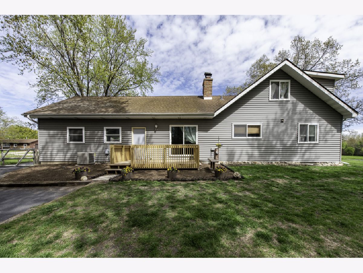
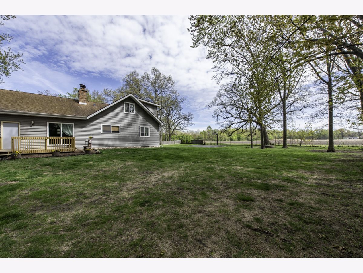
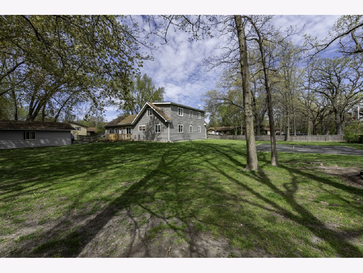
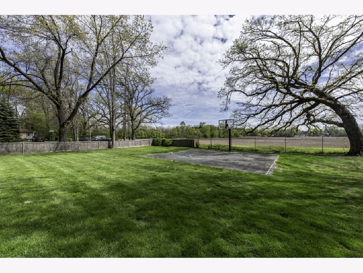
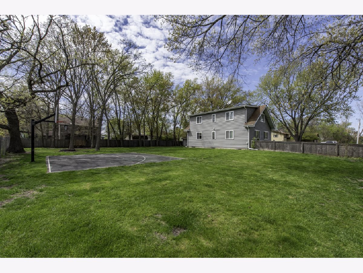
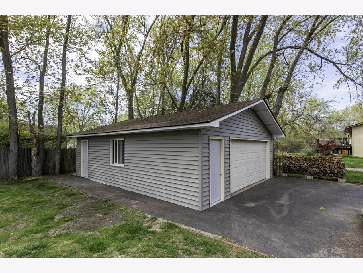
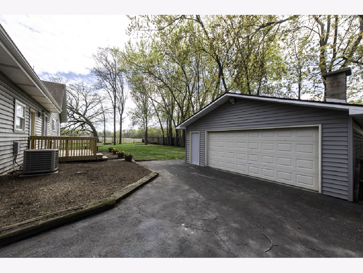
Room Specifics
Total Bedrooms: 4
Bedrooms Above Ground: 4
Bedrooms Below Ground: 0
Dimensions: —
Floor Type: —
Dimensions: —
Floor Type: —
Dimensions: —
Floor Type: —
Full Bathrooms: 3
Bathroom Amenities: —
Bathroom in Basement: 1
Rooms: —
Basement Description: —
Other Specifics
| 4.5 | |
| — | |
| — | |
| — | |
| — | |
| 120 X 135 | |
| — | |
| — | |
| — | |
| — | |
| Not in DB | |
| — | |
| — | |
| — | |
| — |
Tax History
| Year | Property Taxes |
|---|---|
| 2007 | $6,528 |
| 2011 | $8,016 |
| 2025 | $8,140 |
Contact Agent
Nearby Similar Homes
Nearby Sold Comparables
Contact Agent
Listing Provided By
RE/MAX Plaza

