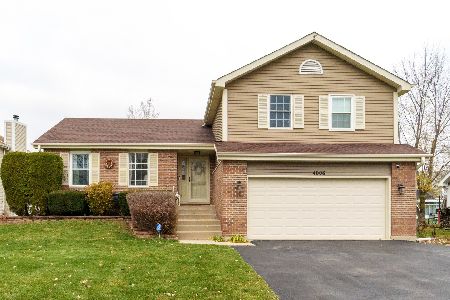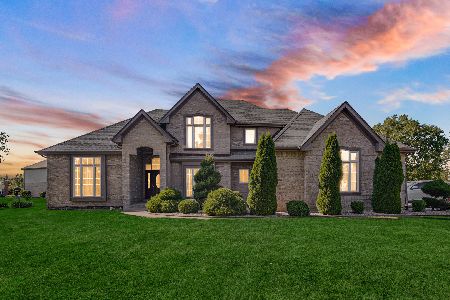3802 Ballantrae Way, Flossmoor, Illinois 60422
$530,000
|
Sold
|
|
| Status: | Closed |
| Sqft: | 3,750 |
| Cost/Sqft: | $141 |
| Beds: | 5 |
| Baths: | 5 |
| Year Built: | 1998 |
| Property Taxes: | $18,594 |
| Days On Market: | 498 |
| Lot Size: | 0,00 |
Description
This spacious and elegant brick home boasts an open floor plan with nearly 3,750 sq ft of above-ground living space and an additional 3,000 sq ft in the basement, ready for your personal touches. Featuring beautiful oak hardwood floors and epoxy floors, this home offers a formal living room and dining room, a cozy family room with fireplace, vaulted ceilings, and skylights. The dramatic foyer entry with a dual staircase welcomes you into the heart of the home. The gourmet chef's kitchen is equipped with an island, maple cabinets, granite countertops, and built-in stainless steel appliances, plus a butler's pantry. The main level includes a bedroom/office with an ensuite bath, while the upper level features a huge master bedroom suite with sitting area, walk-in closet, and a luxurious bath with Jacuzzi, separate shower, and double sinks. An additional in-law bedroom comes with its own private bath, and there's also a Jack and Jill setup with shared bath. Step outside to enjoy the custom rear multi-level paver stone deck and patio. This certified home has been inspected by a licensed professional, making it move-in ready. Immediate occupancy available upon successful closing. Easy to show - don't miss out!
Property Specifics
| Single Family | |
| — | |
| — | |
| 1998 | |
| — | |
| — | |
| No | |
| — |
| Cook | |
| Ballantrae | |
| 262 / Annual | |
| — | |
| — | |
| — | |
| 12186726 | |
| 31113080130000 |
Nearby Schools
| NAME: | DISTRICT: | DISTANCE: | |
|---|---|---|---|
|
High School
Homewood-flossmoor High School |
233 | Not in DB | |
Property History
| DATE: | EVENT: | PRICE: | SOURCE: |
|---|---|---|---|
| 3 Dec, 2024 | Sold | $530,000 | MRED MLS |
| 24 Oct, 2024 | Under contract | $530,000 | MRED MLS |
| 16 Oct, 2024 | Listed for sale | $530,000 | MRED MLS |
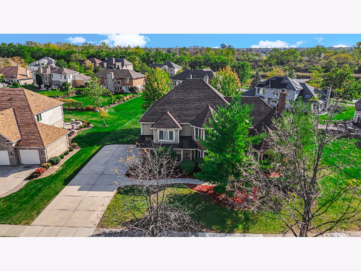
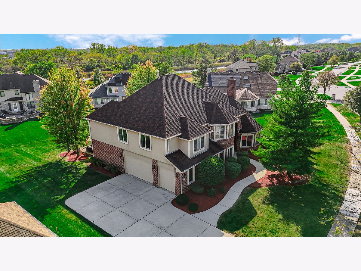
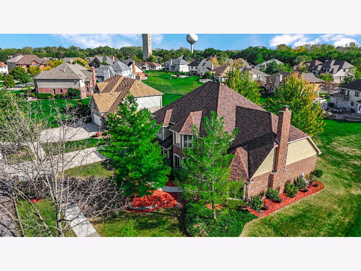
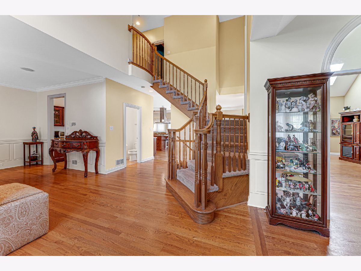
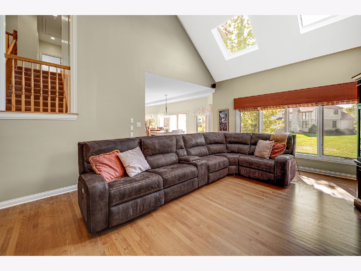
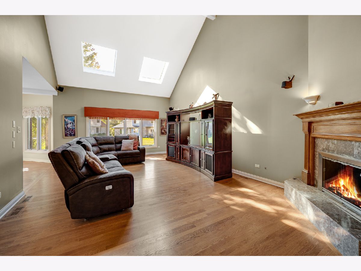
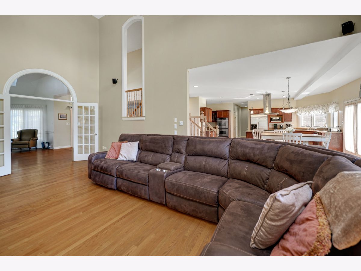
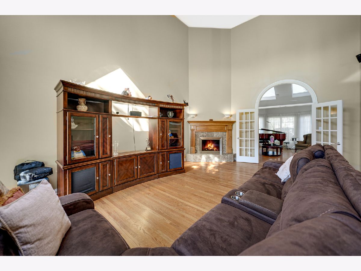
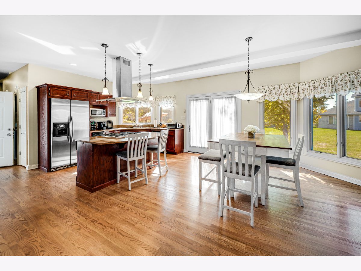
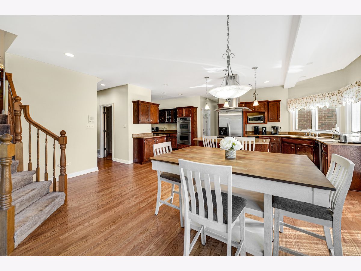
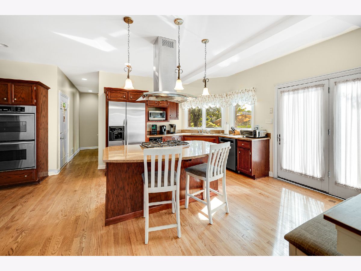
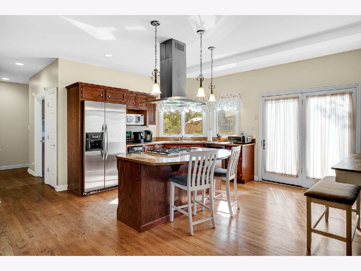
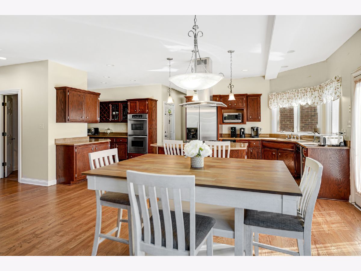
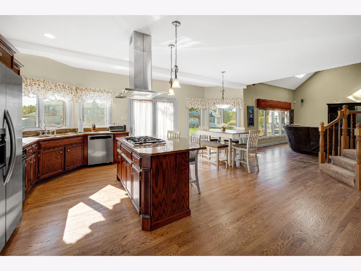
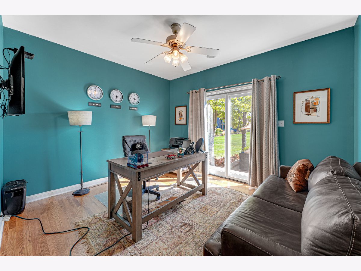
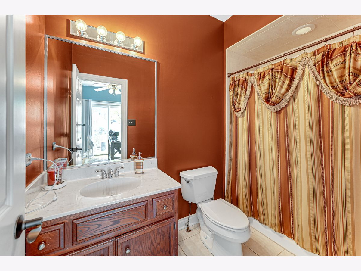
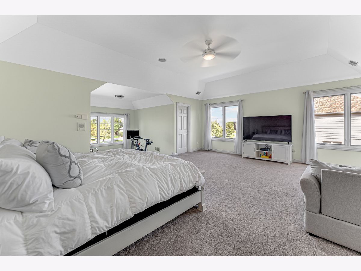
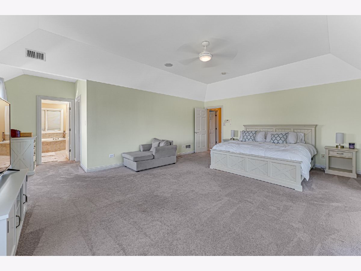
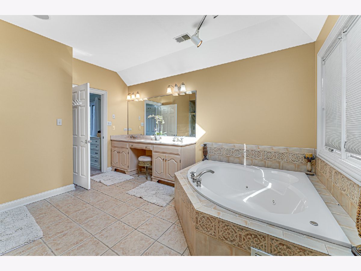
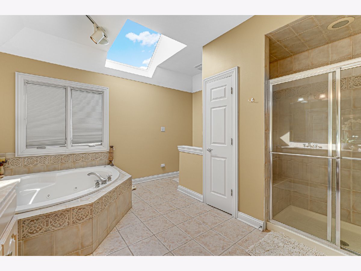
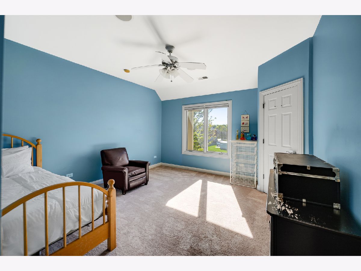
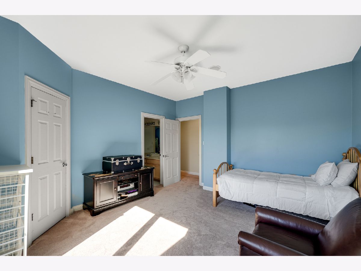
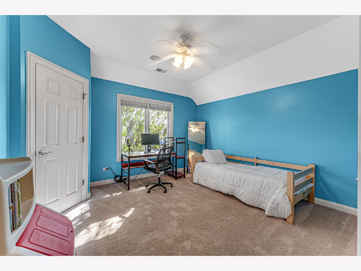
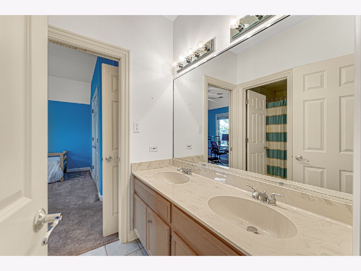
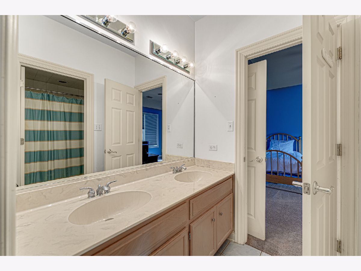
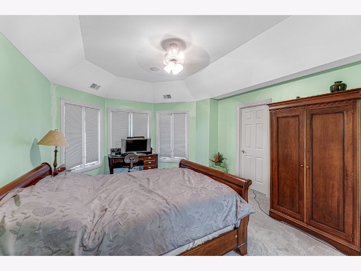
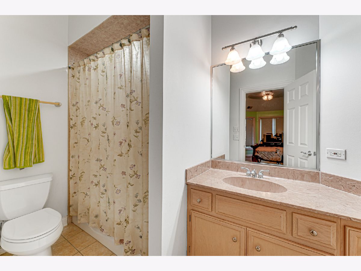
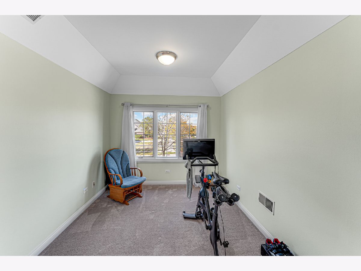
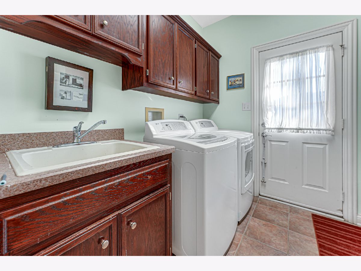
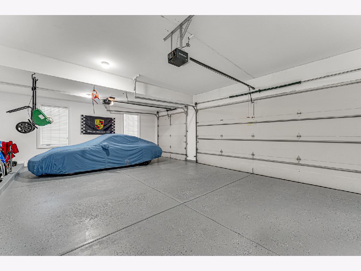
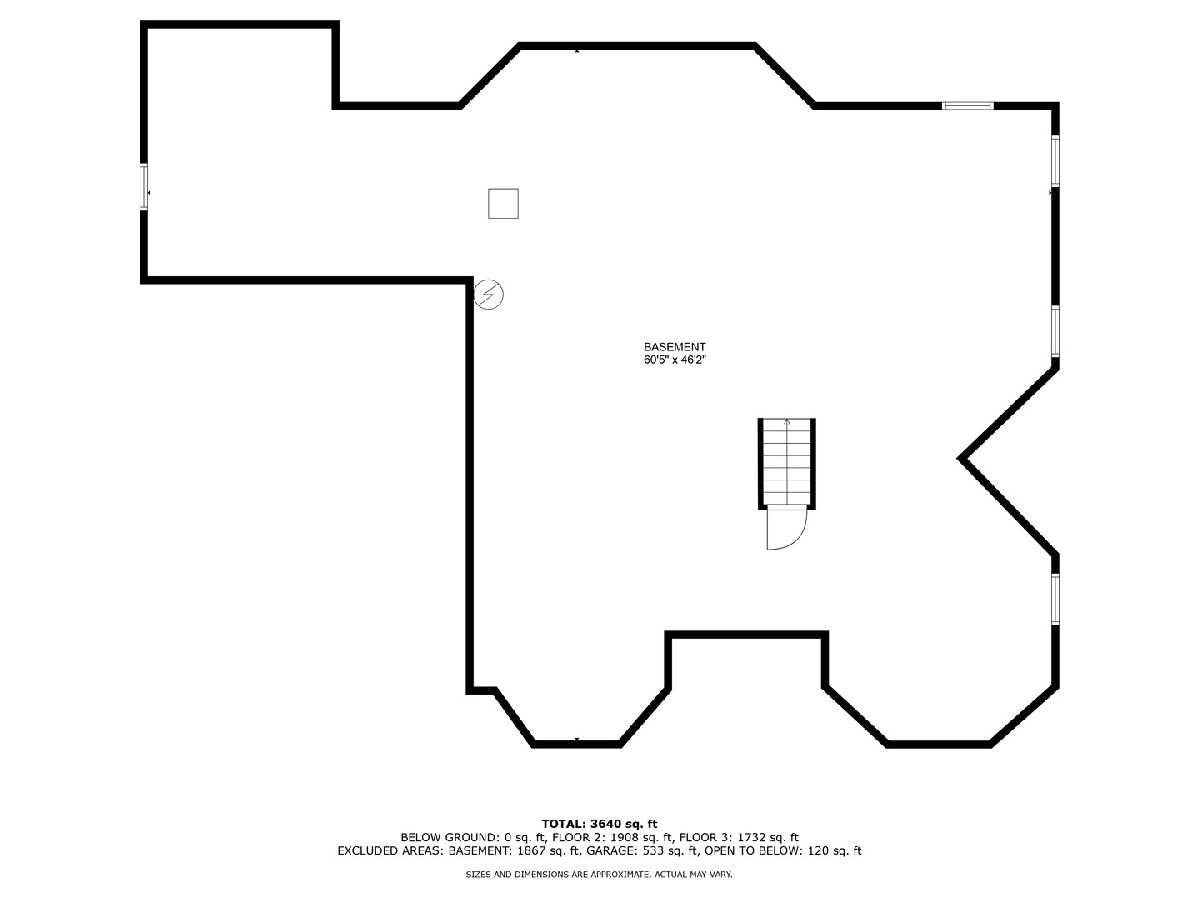
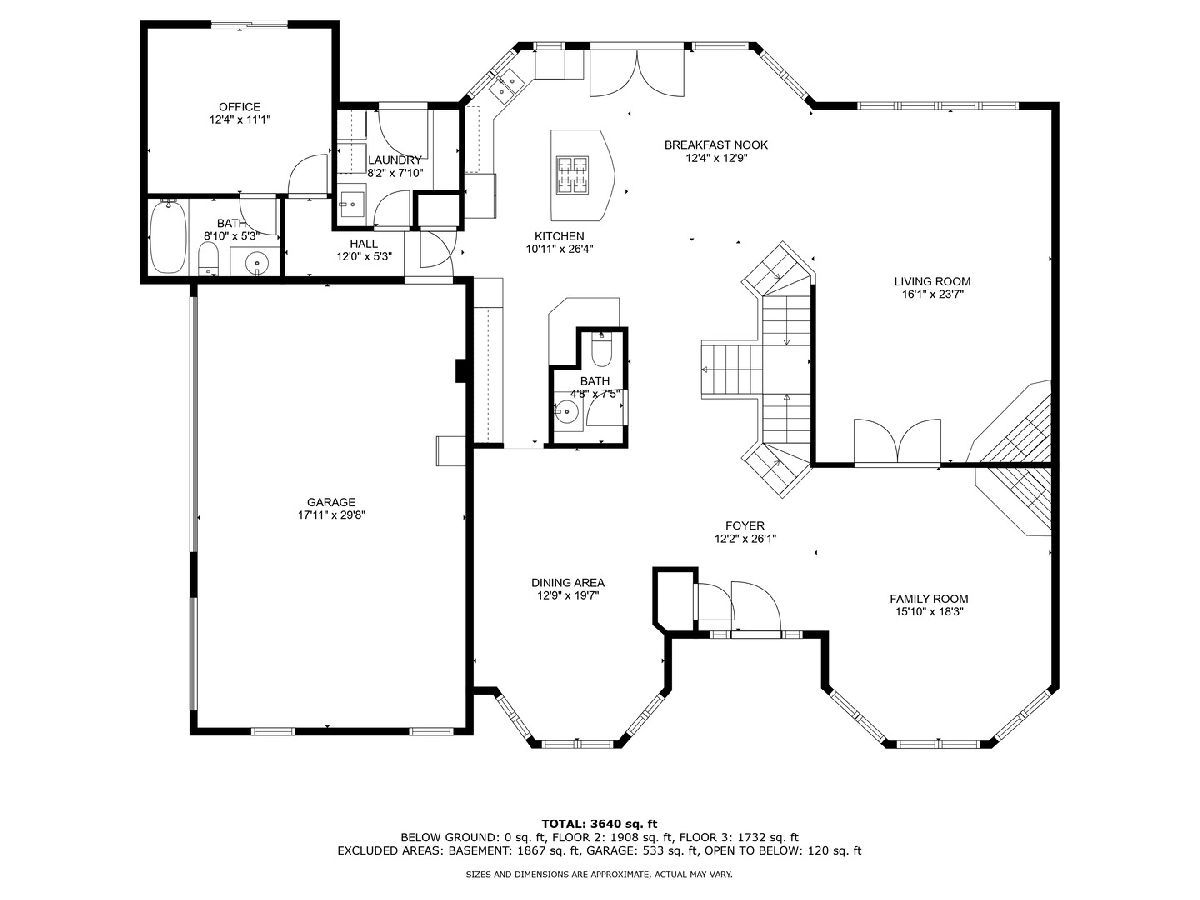
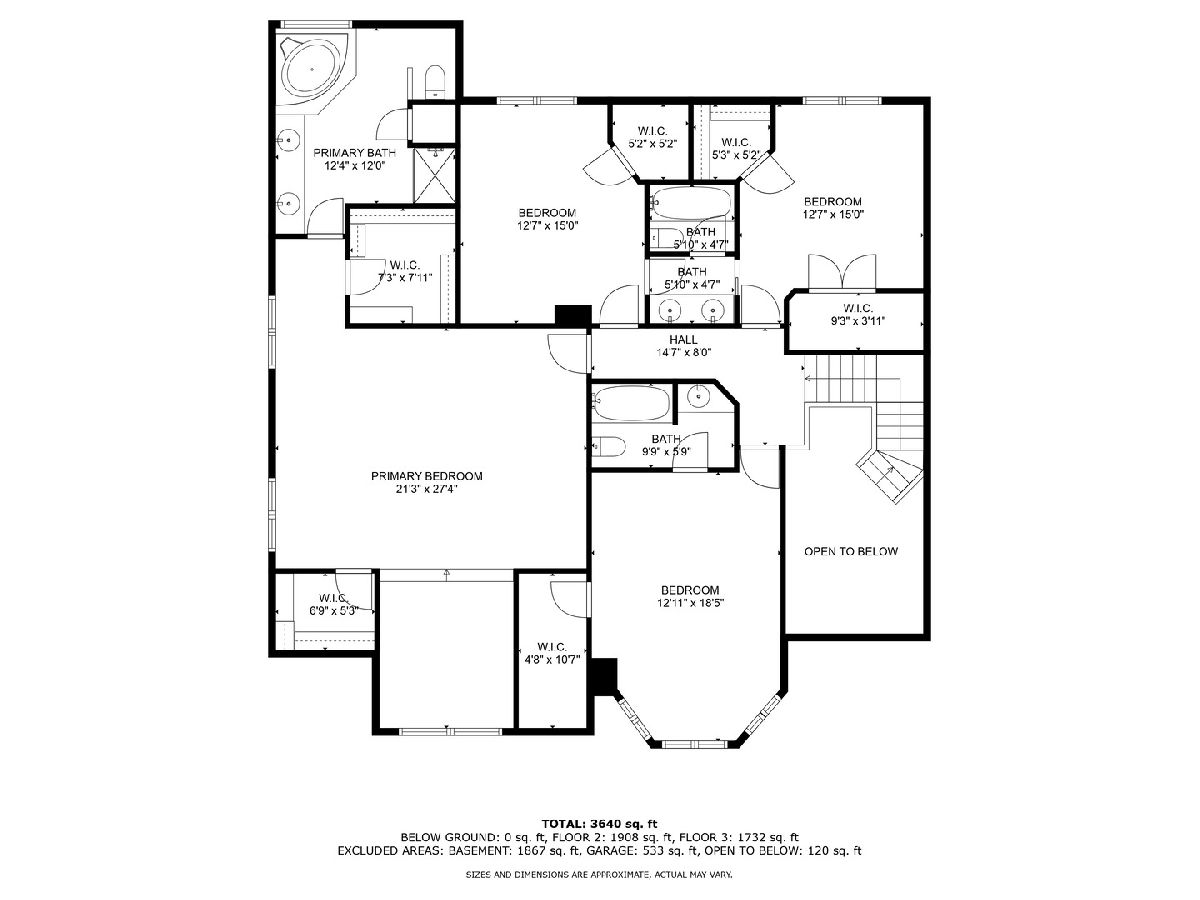
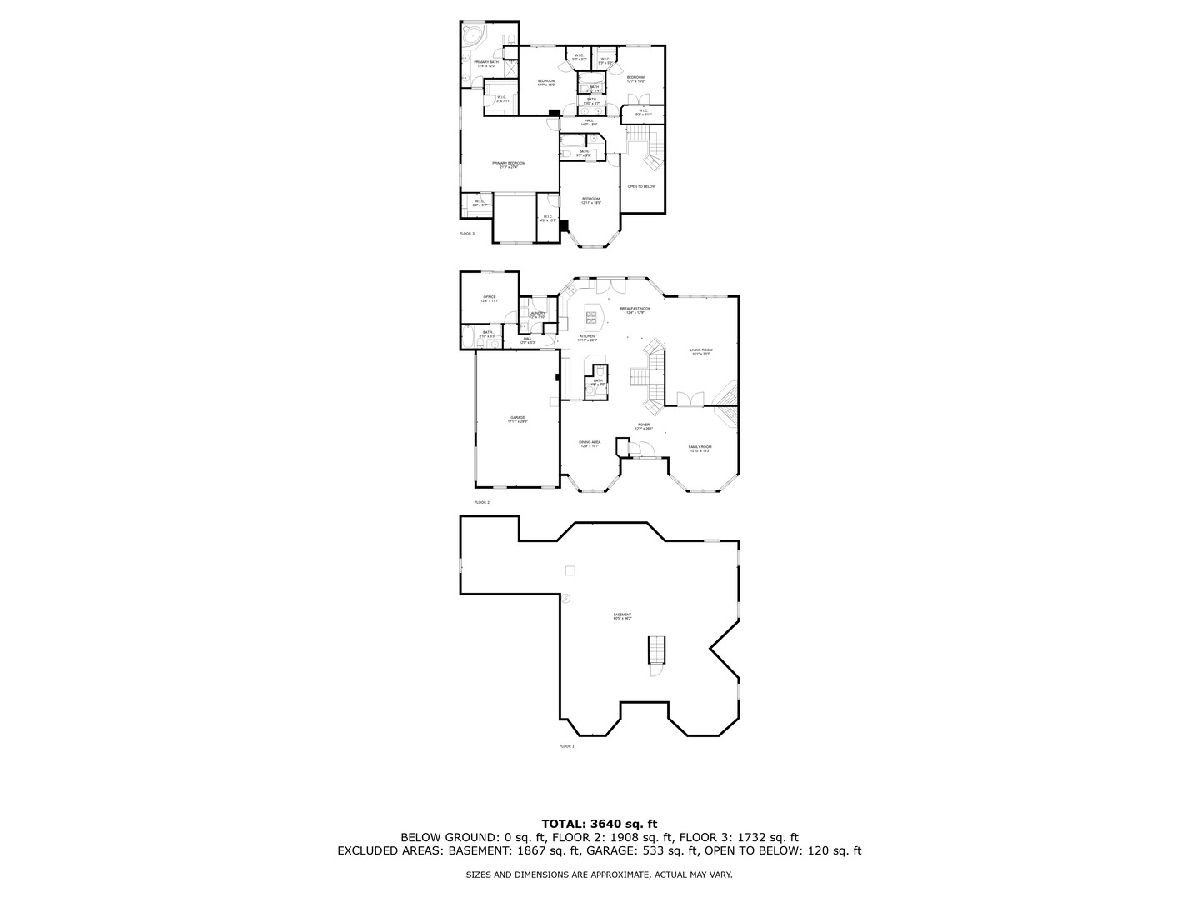
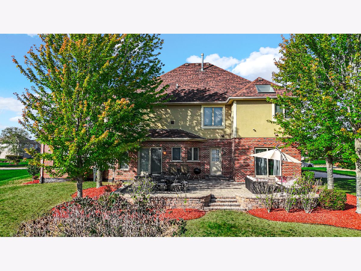
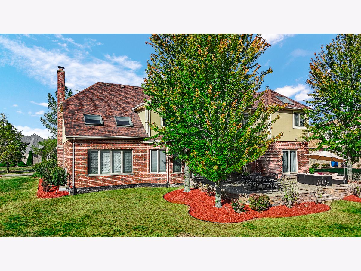
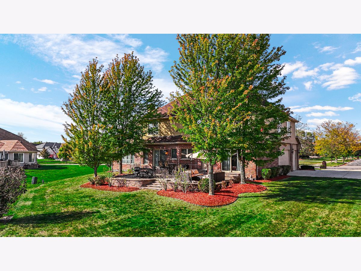
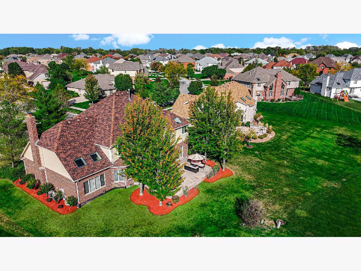
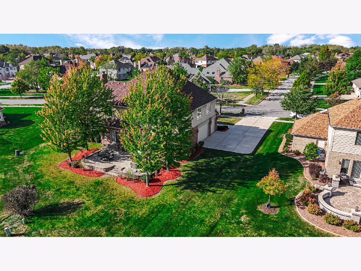
Room Specifics
Total Bedrooms: 5
Bedrooms Above Ground: 5
Bedrooms Below Ground: 0
Dimensions: —
Floor Type: —
Dimensions: —
Floor Type: —
Dimensions: —
Floor Type: —
Dimensions: —
Floor Type: —
Full Bathrooms: 5
Bathroom Amenities: Whirlpool,Separate Shower,Double Sink
Bathroom in Basement: 0
Rooms: —
Basement Description: Unfinished
Other Specifics
| 3 | |
| — | |
| Concrete,Side Drive | |
| — | |
| — | |
| 100X125 | |
| — | |
| — | |
| — | |
| — | |
| Not in DB | |
| — | |
| — | |
| — | |
| — |
Tax History
| Year | Property Taxes |
|---|---|
| 2024 | $18,594 |
Contact Agent
Nearby Sold Comparables
Contact Agent
Listing Provided By
Keller Williams Preferred Rlty

