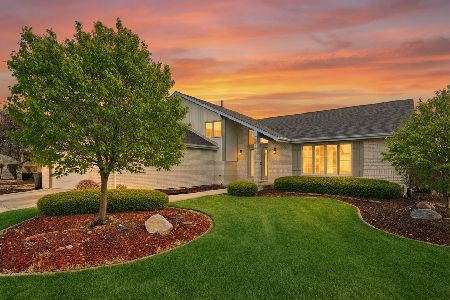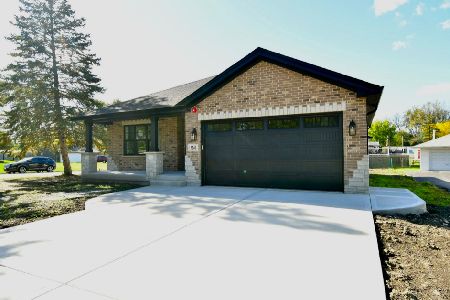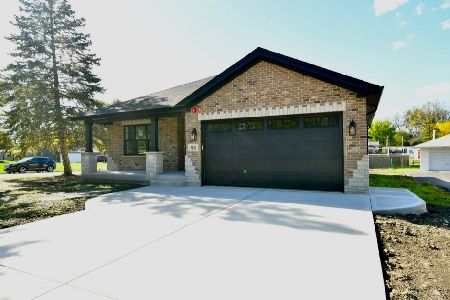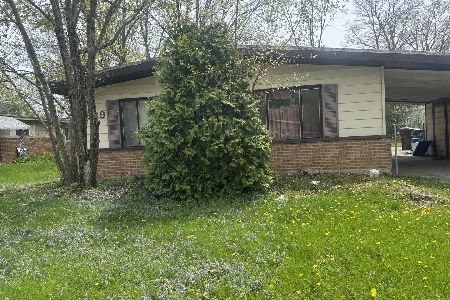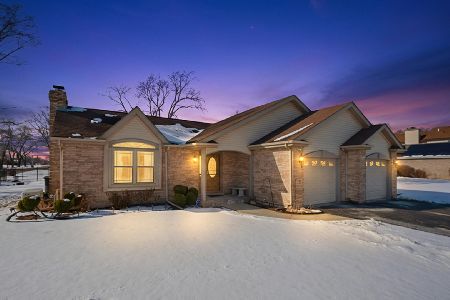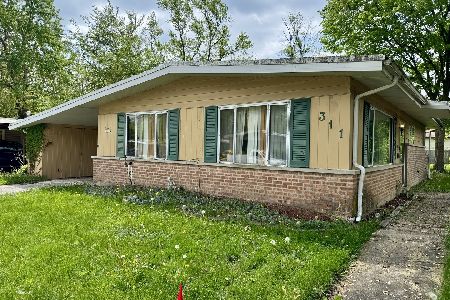3802 Marilyn Drive, Richton Park, Illinois 60471
$341,000
|
Sold
|
|
| Status: | Closed |
| Sqft: | 3,292 |
| Cost/Sqft: | $98 |
| Beds: | 5 |
| Baths: | 3 |
| Year Built: | 1999 |
| Property Taxes: | $9,259 |
| Days On Market: | 1705 |
| Lot Size: | 0,35 |
Description
Come check out this beautiful custom 5 bedroom 3 bathroom home in highly desired Farm Trace subdivision. This luxurious two story home boasts a huge gourmet kitchen that was completely remodeled within the past few years, with soft close cabinets, stainless steel appliances, an oversized island, and granite countertops. The large family room features vaulted ceilings and a gas fireplace. The main level also features real hardwood floors throughout. The upstairs features 4 great sized bedrooms including a master bedroom that boasts a tray ceiling, a large walk-in closet, and a beautiful private bathroom with double vanity sinks, and a large jetted soaker tub. The large basement with exterior access is waiting for your finishing touches with direct access to the garage! Other updates to the home within recent years include a newer HVAC system, new hot water tank, multiple new windows throughout, updated light fixtures, new doors, and much more. Don't miss out on your chance to call this move-in ready home yours! Schedule your appointment today.
Property Specifics
| Single Family | |
| — | |
| — | |
| 1999 | |
| Full | |
| — | |
| No | |
| 0.35 |
| Cook | |
| — | |
| 0 / Not Applicable | |
| None | |
| Lake Michigan,Public | |
| Public Sewer | |
| 11141350 | |
| 31353280100000 |
Property History
| DATE: | EVENT: | PRICE: | SOURCE: |
|---|---|---|---|
| 8 Jul, 2016 | Sold | $175,000 | MRED MLS |
| 23 Mar, 2016 | Under contract | $179,900 | MRED MLS |
| — | Last price change | $188,900 | MRED MLS |
| 27 Jan, 2016 | Listed for sale | $188,900 | MRED MLS |
| 7 Sep, 2021 | Sold | $341,000 | MRED MLS |
| 9 Jul, 2021 | Under contract | $321,000 | MRED MLS |
| 30 Jun, 2021 | Listed for sale | $321,000 | MRED MLS |
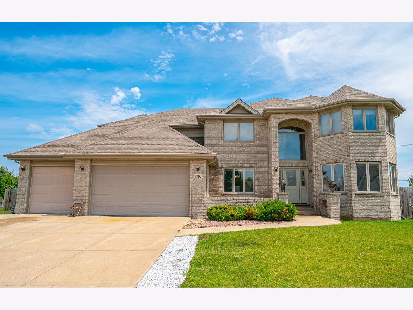
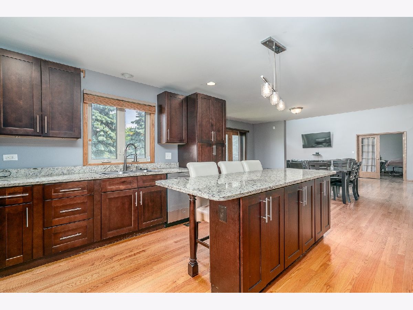
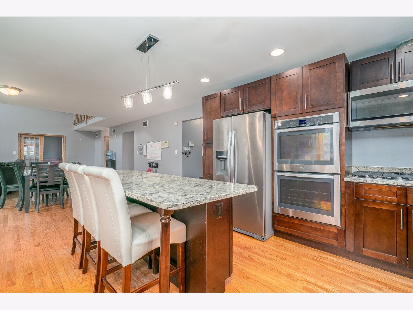
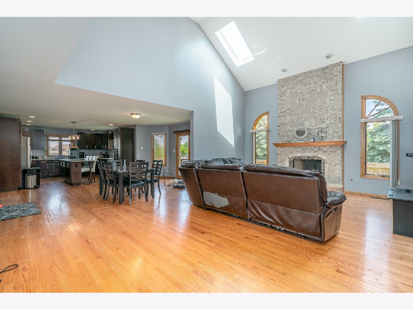
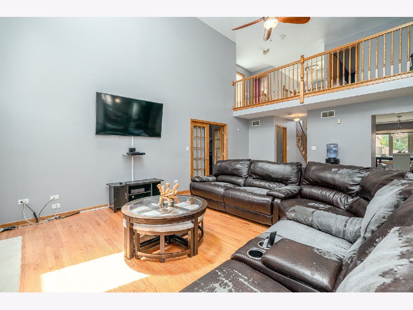
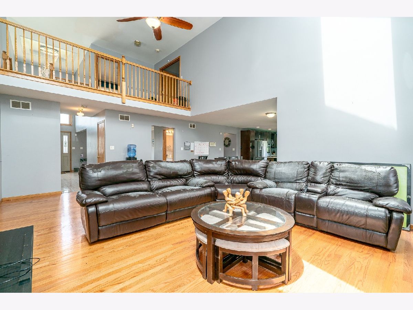
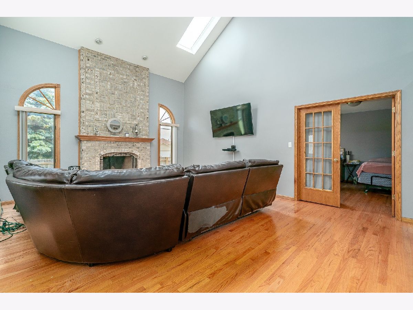
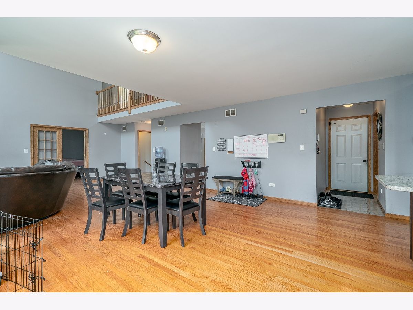
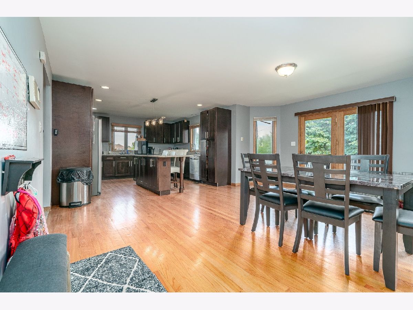
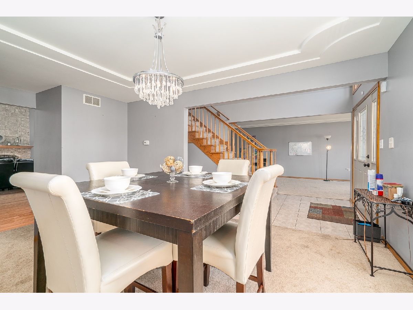
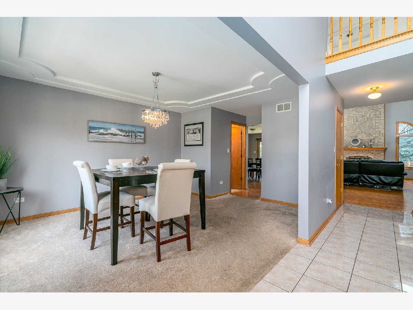
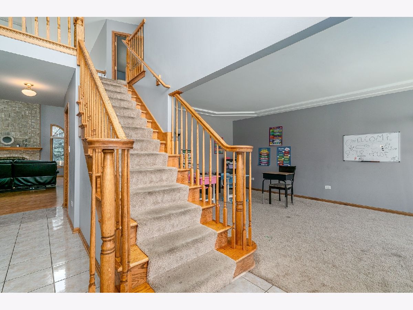
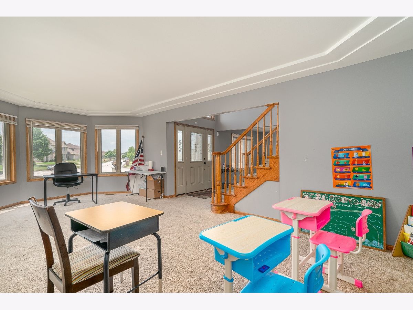
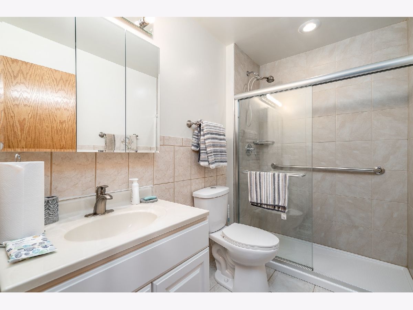
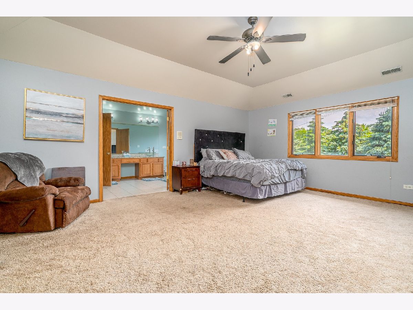
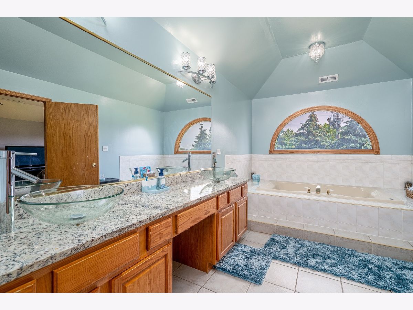
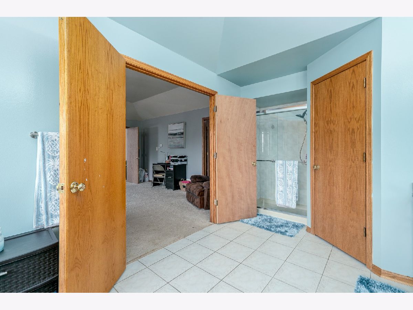
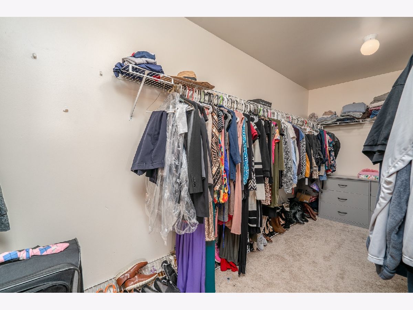
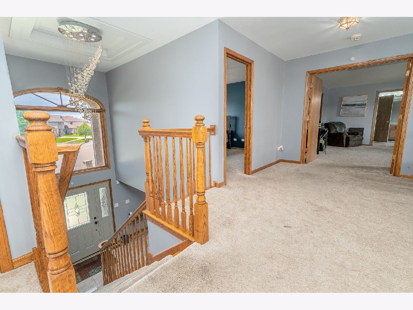
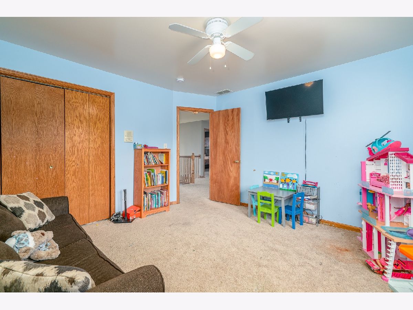
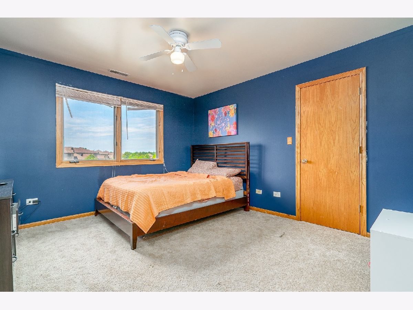
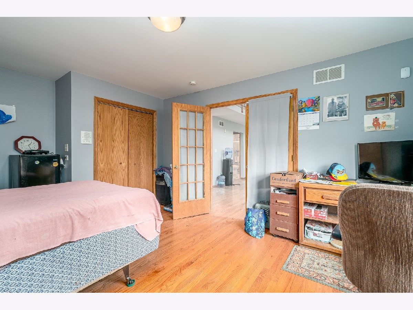
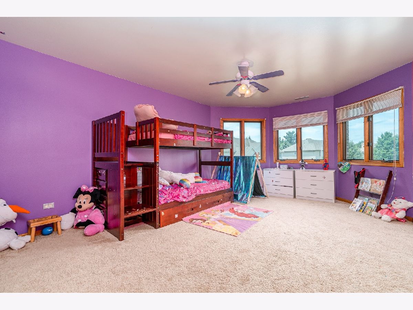
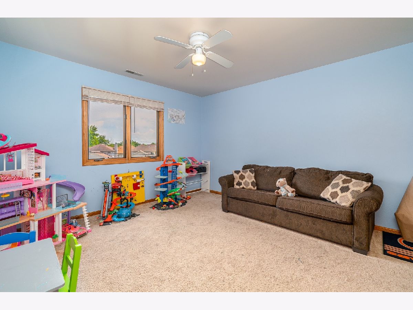
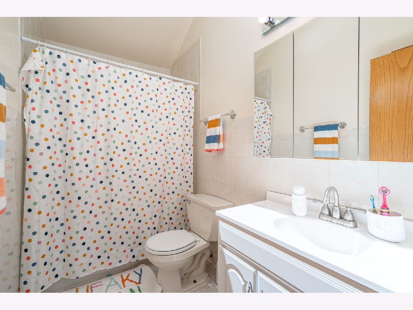
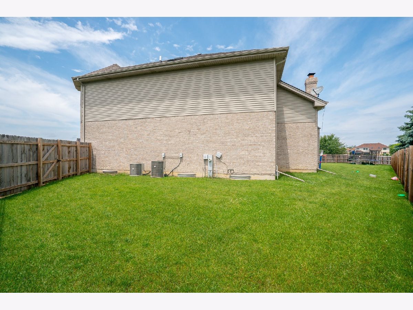
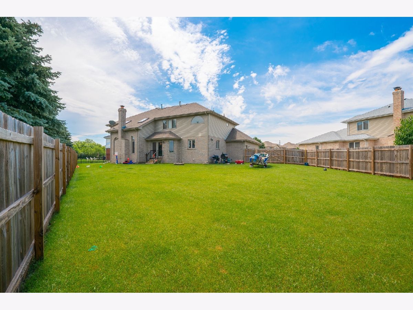
Room Specifics
Total Bedrooms: 5
Bedrooms Above Ground: 5
Bedrooms Below Ground: 0
Dimensions: —
Floor Type: —
Dimensions: —
Floor Type: —
Dimensions: —
Floor Type: —
Dimensions: —
Floor Type: —
Full Bathrooms: 3
Bathroom Amenities: Whirlpool,Separate Shower,Double Sink
Bathroom in Basement: 0
Rooms: Bedroom 5
Basement Description: Unfinished
Other Specifics
| 3 | |
| Concrete Perimeter | |
| Concrete | |
| — | |
| — | |
| 150X41X164X108X25X29 | |
| Unfinished | |
| Full | |
| Vaulted/Cathedral Ceilings, Skylight(s), First Floor Laundry | |
| — | |
| Not in DB | |
| Park, Sidewalks, Street Paved | |
| — | |
| — | |
| — |
Tax History
| Year | Property Taxes |
|---|---|
| 2016 | $10,081 |
| 2021 | $9,259 |
Contact Agent
Nearby Similar Homes
Nearby Sold Comparables
Contact Agent
Listing Provided By
Century 21 Affiliated

