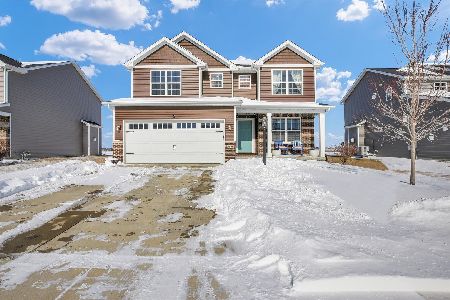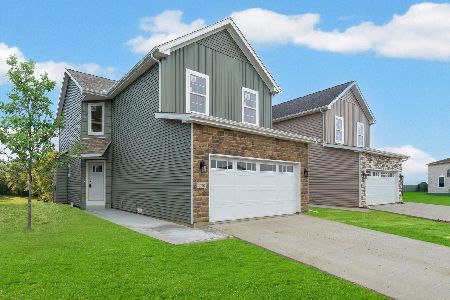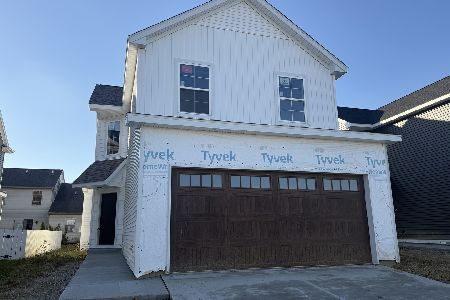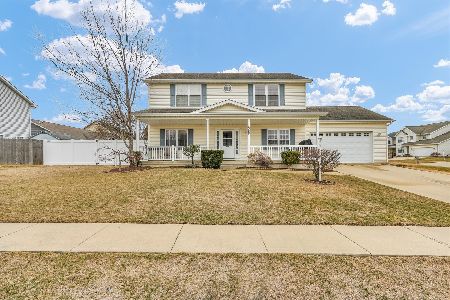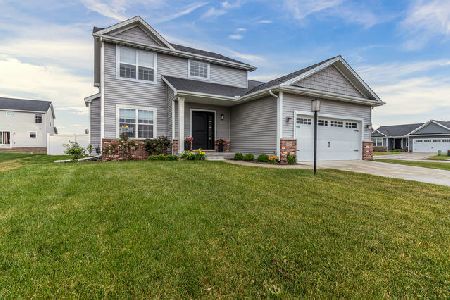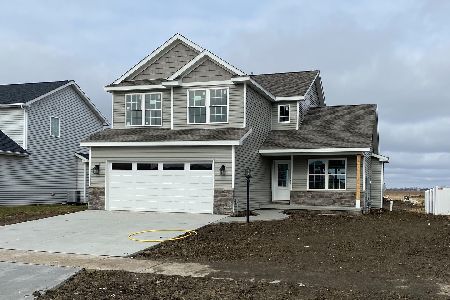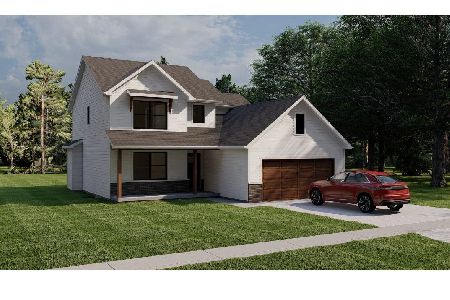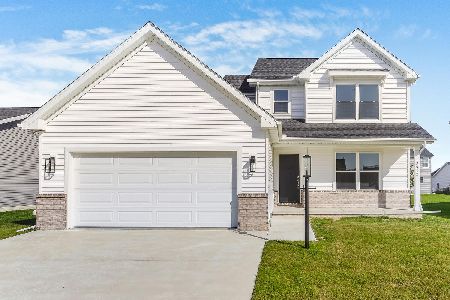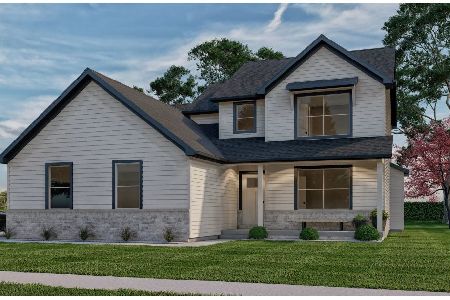3802 Slate Drive, Champaign, Illinois 61822
$277,900
|
Sold
|
|
| Status: | Closed |
| Sqft: | 2,136 |
| Cost/Sqft: | $130 |
| Beds: | 4 |
| Baths: | 3 |
| Year Built: | 2019 |
| Property Taxes: | $1,011 |
| Days On Market: | 2281 |
| Lot Size: | 0,00 |
Description
This new construction, 1.5 Story home is situated on a corner lot and features a first-floor master suite with dual walk-in closets and master bath with dual vanities, linen closet, tub and separate shower. The main floor open concept living space features hardwood flooring. The spacious eat-in kitchen offers granite countertops, island, pantry and stainless steel appliances. Laundry room with bench/locker unit off of 2 car attached garage. Upstairs is completed by 3 generous sized bedrooms and a roomy full bath. The full unfinished basement offers endless possibilities for future living space and/or storage. 9' first floor walls. The yard will be fully sodded, 1 tree planted and mulch. This location provides easy access to I-74 and Rt.150.
Property Specifics
| Single Family | |
| — | |
| — | |
| 2019 | |
| Full | |
| — | |
| No | |
| 0 |
| Champaign | |
| Boulder Ridge | |
| 0 / Not Applicable | |
| None | |
| Public | |
| Public Sewer | |
| 10585188 | |
| 412004324001 |
Nearby Schools
| NAME: | DISTRICT: | DISTANCE: | |
|---|---|---|---|
|
Grade School
Unit 4 Of Choice |
4 | — | |
|
Middle School
Champaign/middle Call Unit 4 351 |
4 | Not in DB | |
|
High School
Centennial High School |
4 | Not in DB | |
Property History
| DATE: | EVENT: | PRICE: | SOURCE: |
|---|---|---|---|
| 13 Mar, 2020 | Sold | $277,900 | MRED MLS |
| 19 Feb, 2020 | Under contract | $277,900 | MRED MLS |
| 3 Dec, 2019 | Listed for sale | $277,900 | MRED MLS |
| 22 Aug, 2022 | Sold | $329,500 | MRED MLS |
| 13 Jun, 2022 | Under contract | $319,900 | MRED MLS |
| 9 Jun, 2022 | Listed for sale | $319,900 | MRED MLS |
| 16 Oct, 2025 | Sold | $390,000 | MRED MLS |
| 10 Sep, 2025 | Under contract | $390,000 | MRED MLS |
| 10 Sep, 2025 | Listed for sale | $390,000 | MRED MLS |
Room Specifics
Total Bedrooms: 4
Bedrooms Above Ground: 4
Bedrooms Below Ground: 0
Dimensions: —
Floor Type: Carpet
Dimensions: —
Floor Type: Carpet
Dimensions: —
Floor Type: Carpet
Full Bathrooms: 3
Bathroom Amenities: —
Bathroom in Basement: 0
Rooms: No additional rooms
Basement Description: Unfinished
Other Specifics
| 2 | |
| — | |
| — | |
| Porch | |
| Corner Lot | |
| 80X110 | |
| — | |
| Full | |
| Hardwood Floors, First Floor Bedroom, First Floor Laundry | |
| Range, Microwave, Dishwasher | |
| Not in DB | |
| Sidewalks, Street Paved | |
| — | |
| — | |
| Gas Log |
Tax History
| Year | Property Taxes |
|---|---|
| 2020 | $1,011 |
| 2022 | $3,975 |
| 2025 | $9,297 |
Contact Agent
Nearby Similar Homes
Nearby Sold Comparables
Contact Agent
Listing Provided By
RE/MAX REALTY ASSOCIATES-MAHO

