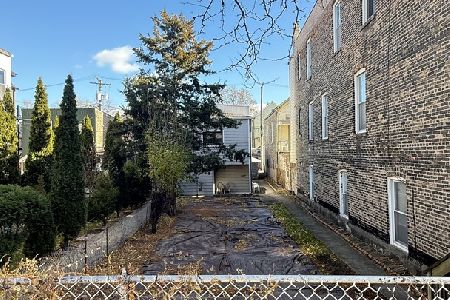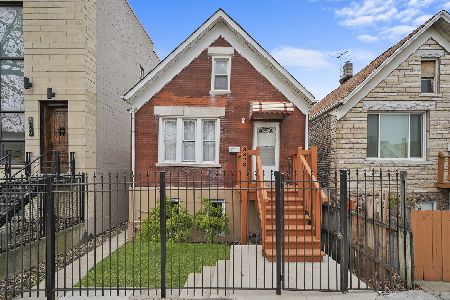3803 Hermitage Avenue, McKinley Park, Chicago, Illinois 60609
$589,000
|
Sold
|
|
| Status: | Closed |
| Sqft: | 4,400 |
| Cost/Sqft: | $134 |
| Beds: | 4 |
| Baths: | 5 |
| Year Built: | 2006 |
| Property Taxes: | $8,612 |
| Days On Market: | 1944 |
| Lot Size: | 0,08 |
Description
Welcome to this must -see Mcnaughton home. Rare availability! Luxury spacious house of this magnitude haven't been available in a decade in the hot neighborhood of McKinley Park. This former model home has a unique vibrant feel once you walk in the elevated 10" ceiling the first floor. Lots of upgrades! Marble tops. Jacuzzi in the master bathroom. Sub- Zero refrigerator. Wolf countertop stove and oven. In- house vacuuming system. 4400 square feet!!! Huge basement, possible fifth bedroom can be there. Second floor has 3 bedrooms including a Master bedroom with master bathroom . Second and third bedroom share a jack and Jill bath. Third floor is a gorgeous recreation room with a built in under counter wine cooler, and the forth bedroom with a full bathroom, It has a beautiful spacious patio with great views of the city skyscrapers. All the wood stuff are new!!! New Patio, New Balcony and New staircase in the back, New carpet, New paint. Dual-zone heating and cooling system (Two HVAC, Two AC) . The house was very well maintained by the seller. Safe and friendly neighborhood. Tree lined street. Walking to McKinley Park and School. Close to shopping and public transportation. Close to 55' Highway. Motivated seller! This Luxury huge house sell at only $133 per square feet, Can't beat the price!!!
Property Specifics
| Single Family | |
| — | |
| — | |
| 2006 | |
| Full | |
| — | |
| No | |
| 0.08 |
| Cook | |
| — | |
| 0 / Not Applicable | |
| None | |
| Lake Michigan | |
| Public Sewer | |
| 10876903 | |
| 17314290110000 |
Property History
| DATE: | EVENT: | PRICE: | SOURCE: |
|---|---|---|---|
| 4 Dec, 2020 | Sold | $589,000 | MRED MLS |
| 18 Oct, 2020 | Under contract | $589,000 | MRED MLS |
| — | Last price change | $599,000 | MRED MLS |
| 21 Sep, 2020 | Listed for sale | $599,000 | MRED MLS |














































Room Specifics
Total Bedrooms: 4
Bedrooms Above Ground: 4
Bedrooms Below Ground: 0
Dimensions: —
Floor Type: Carpet
Dimensions: —
Floor Type: Carpet
Dimensions: —
Floor Type: Carpet
Full Bathrooms: 5
Bathroom Amenities: Whirlpool,Separate Shower,Double Sink
Bathroom in Basement: 1
Rooms: —
Basement Description: Finished
Other Specifics
| 2 | |
| Concrete Perimeter | |
| — | |
| Balcony, Porch, Roof Deck | |
| — | |
| 3699 | |
| — | |
| Full | |
| Skylight(s), Bar-Wet, Hardwood Floors, Second Floor Laundry | |
| Double Oven, Microwave, Dishwasher, Refrigerator, High End Refrigerator, Bar Fridge, Washer, Dryer, Disposal, Stainless Steel Appliance(s), Wine Refrigerator | |
| Not in DB | |
| Park, Pool, Tennis Court(s), Lake, Sidewalks, Street Lights, Street Paved | |
| — | |
| — | |
| Electric |
Tax History
| Year | Property Taxes |
|---|---|
| 2020 | $8,612 |
Contact Agent
Nearby Similar Homes
Nearby Sold Comparables
Contact Agent
Listing Provided By
Berkshire Hathaway HomeServices Chicago








