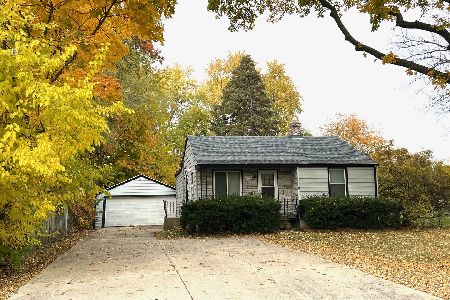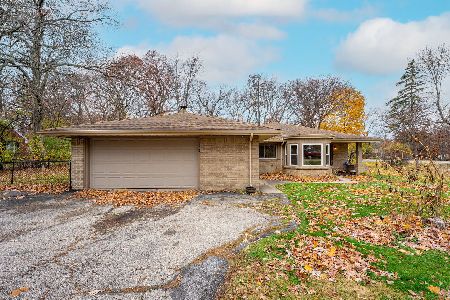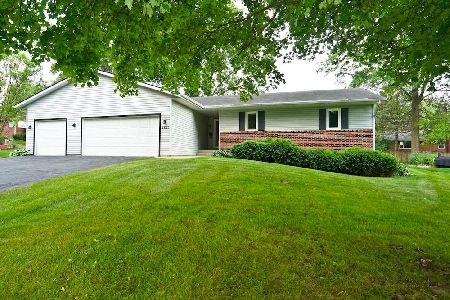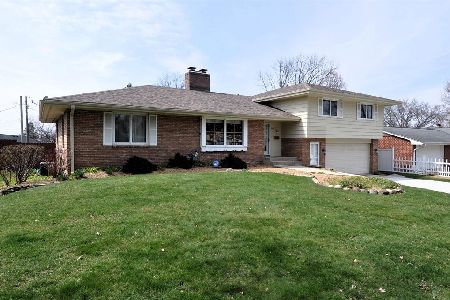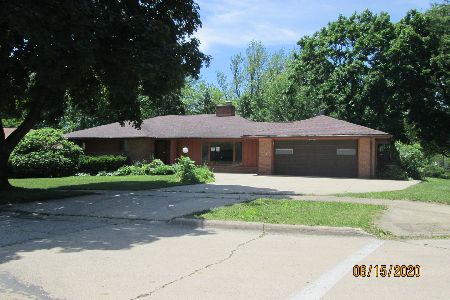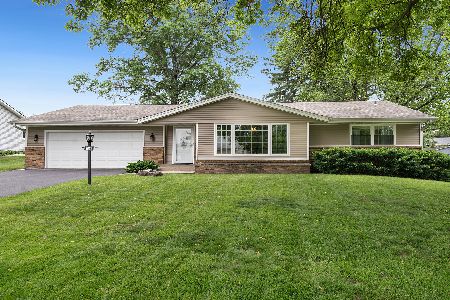3804 Guilford Road, Rockford, Illinois 61107
$201,000
|
Sold
|
|
| Status: | Closed |
| Sqft: | 2,551 |
| Cost/Sqft: | $76 |
| Beds: | 3 |
| Baths: | 3 |
| Year Built: | 1957 |
| Property Taxes: | $6,172 |
| Days On Market: | 1525 |
| Lot Size: | 0,33 |
Description
WELCOME TO THIS VERY SPACIOUS AND BEAUTIFULLY UPDATED ALL BRICK RANCH HOME. The main floor features a beautifully renovated kitchen that includes SS appliances, lots of granite countertop space, wine rack, plenty of cabinet space, and doors out to the beautiful patio. There are 3 large bedrooms, updated 1.5 baths, as well as a living room with a wood burning fireplace, a dining room and a family room that has built-in shelving. The layout has an open floor plan which is great for entertaining. Lower level features a rec room with a wood burning fireplace, an office with built-in shelves, a new full bath, two add'l rooms great for a work shop or storage, and is also a walkout basement which leads you right into the large fenced-in backyard where you can enjoy entertaining around the fire pit, or just relaxing on the large patio under the gazebo.
Property Specifics
| Single Family | |
| — | |
| Ranch | |
| 1957 | |
| Walkout | |
| — | |
| No | |
| 0.33 |
| Winnebago | |
| — | |
| — / Not Applicable | |
| None | |
| Public | |
| Public Sewer | |
| 11272364 | |
| 1220151007 |
Nearby Schools
| NAME: | DISTRICT: | DISTANCE: | |
|---|---|---|---|
|
Grade School
Maud E Johnson Elementary School |
205 | — | |
|
Middle School
Eisenhower Middle School |
205 | Not in DB | |
|
High School
Guilford High School |
205 | Not in DB | |
Property History
| DATE: | EVENT: | PRICE: | SOURCE: |
|---|---|---|---|
| 16 Apr, 2020 | Sold | $151,500 | MRED MLS |
| 7 Mar, 2020 | Under contract | $154,900 | MRED MLS |
| 31 Jan, 2020 | Listed for sale | $154,900 | MRED MLS |
| 21 Jan, 2022 | Sold | $201,000 | MRED MLS |
| 20 Nov, 2021 | Under contract | $195,000 | MRED MLS |
| 17 Nov, 2021 | Listed for sale | $195,000 | MRED MLS |
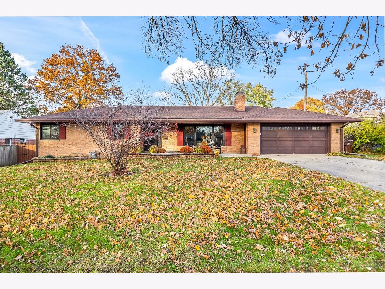
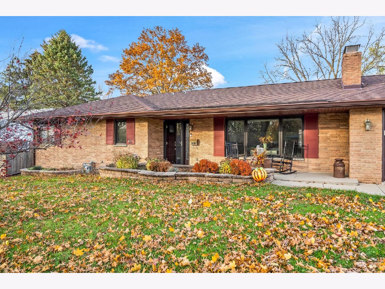
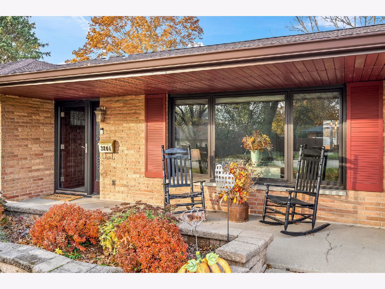
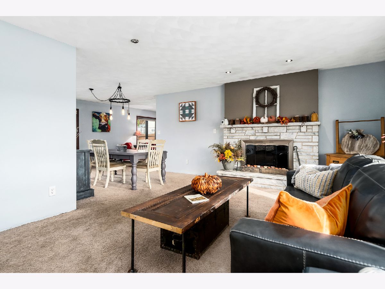
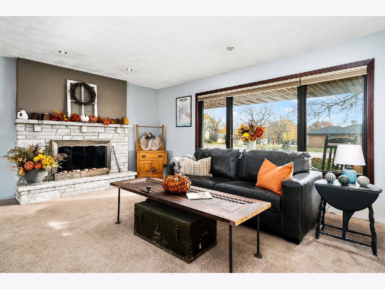
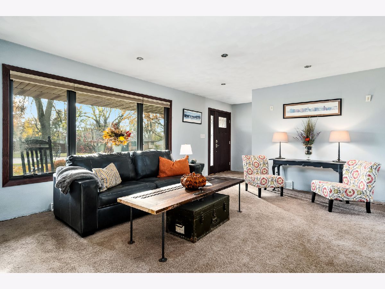
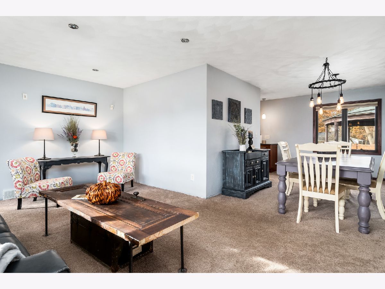
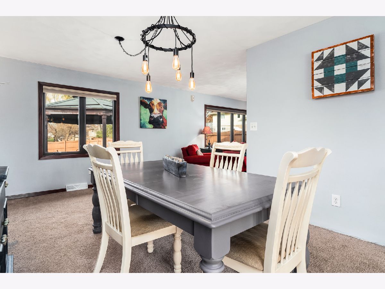
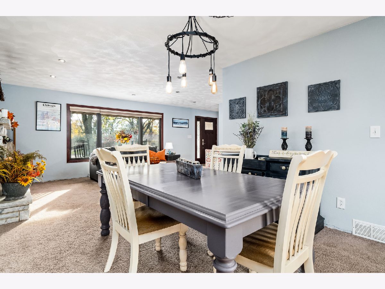
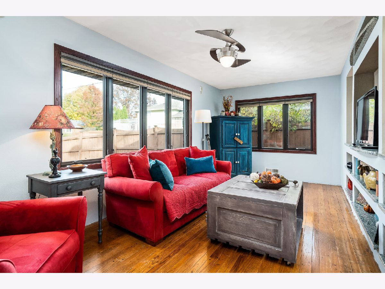
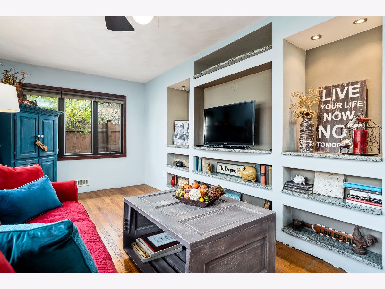
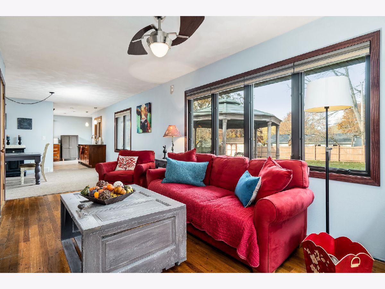
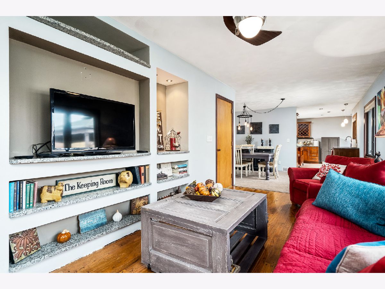
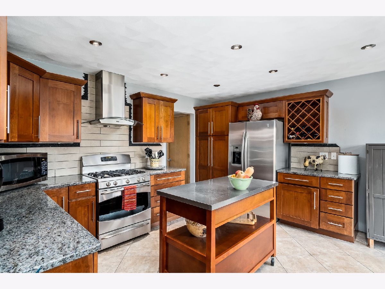
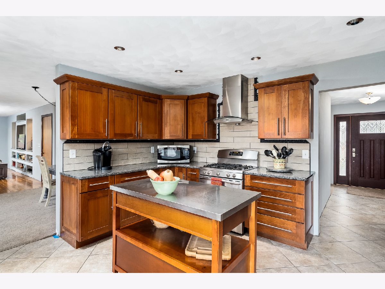
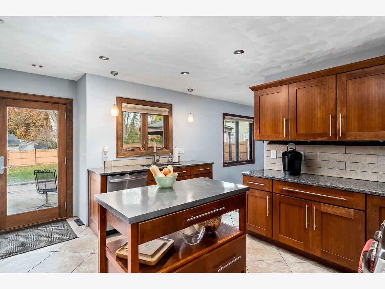
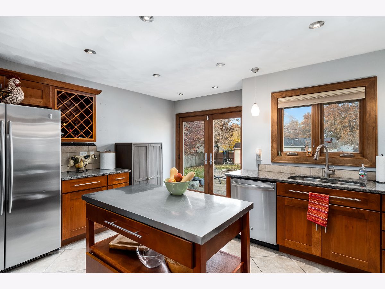
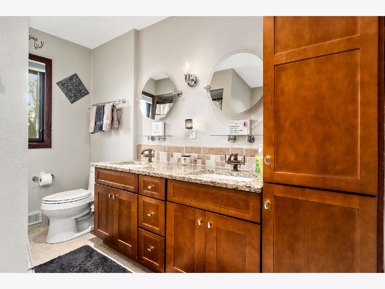
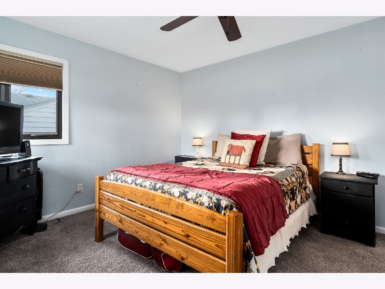
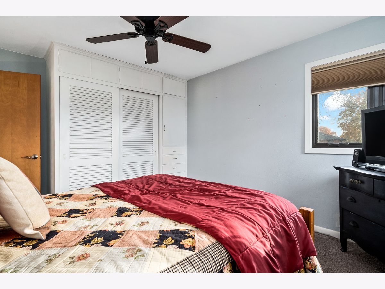
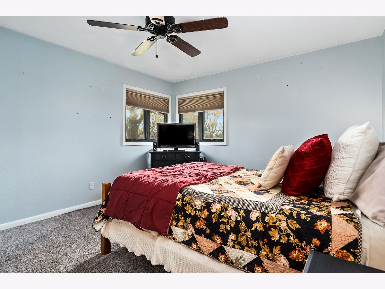
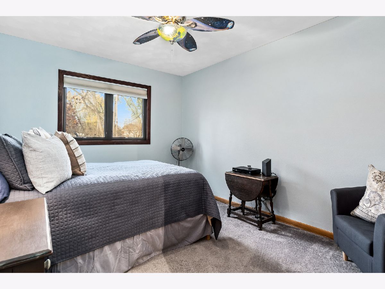
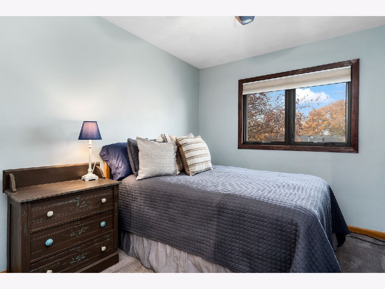
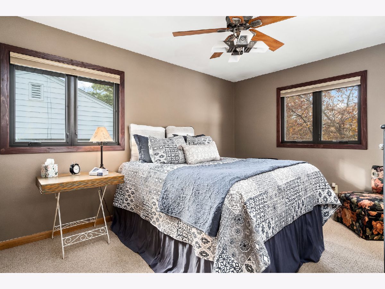
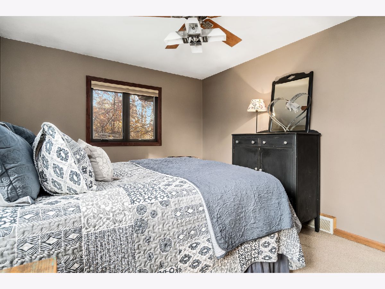
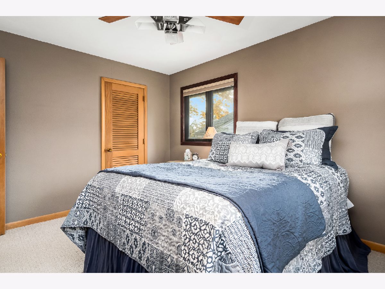
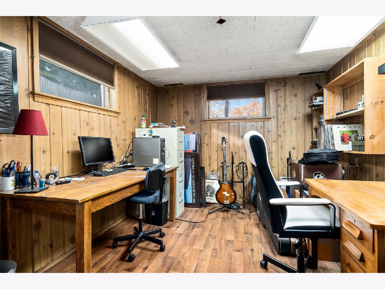
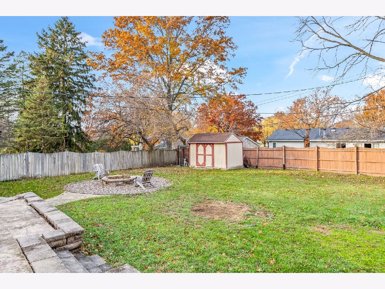
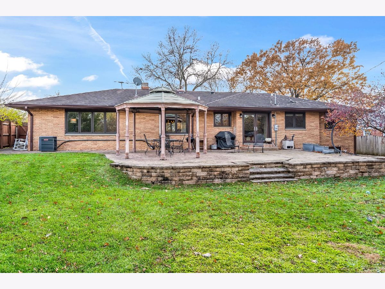
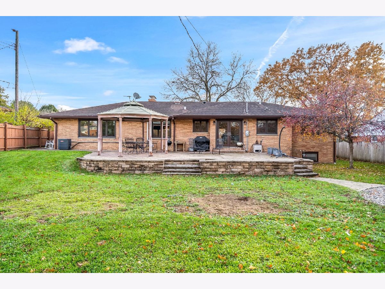
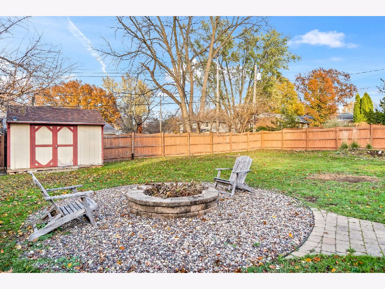
Room Specifics
Total Bedrooms: 3
Bedrooms Above Ground: 3
Bedrooms Below Ground: 0
Dimensions: —
Floor Type: Carpet
Dimensions: —
Floor Type: Carpet
Full Bathrooms: 3
Bathroom Amenities: Separate Shower,Double Sink
Bathroom in Basement: 1
Rooms: Office,Recreation Room
Basement Description: Partially Finished
Other Specifics
| 2 | |
| — | |
| Concrete | |
| — | |
| Fenced Yard,Mature Trees,Sidewalks,Streetlights | |
| 90.28X151.86X166.68X88.77 | |
| — | |
| None | |
| First Floor Bedroom, First Floor Full Bath, Built-in Features, Walk-In Closet(s), Bookcases, Open Floorplan, Some Carpeting, Some Window Treatmnt, Drapes/Blinds, Granite Counters, Separate Dining Room | |
| Range, Microwave, Dishwasher, Refrigerator, Washer, Dryer, Stainless Steel Appliance(s), Range Hood, Water Softener Owned, Front Controls on Range/Cooktop, Gas Oven | |
| Not in DB | |
| — | |
| — | |
| — | |
| Wood Burning |
Tax History
| Year | Property Taxes |
|---|---|
| 2020 | $6,139 |
| 2022 | $6,172 |
Contact Agent
Nearby Similar Homes
Nearby Sold Comparables
Contact Agent
Listing Provided By
Century 21 Affiliated

