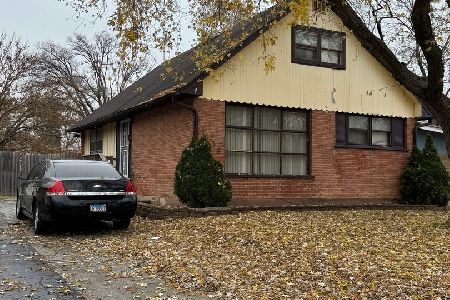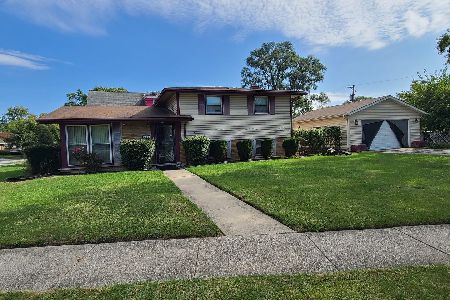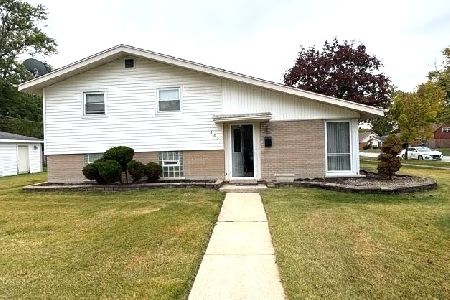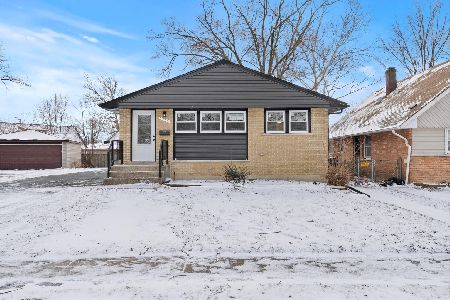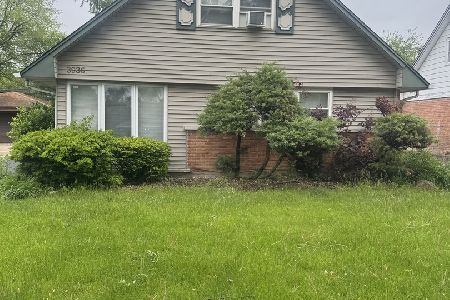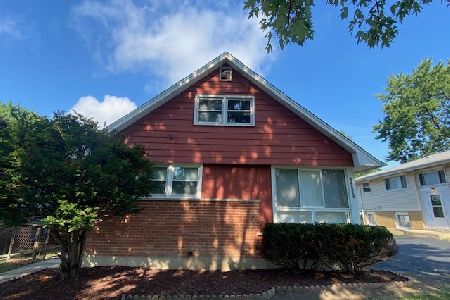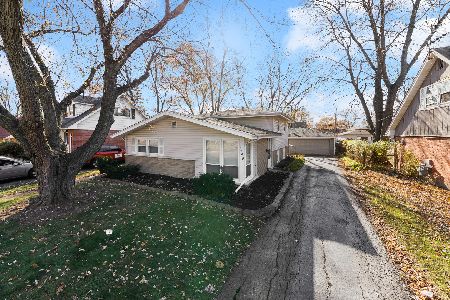3806 168th Place, Country Club Hills, Illinois 60478
$230,000
|
Sold
|
|
| Status: | Closed |
| Sqft: | 2,508 |
| Cost/Sqft: | $96 |
| Beds: | 4 |
| Baths: | 3 |
| Year Built: | 1960 |
| Property Taxes: | $4,348 |
| Days On Market: | 1628 |
| Lot Size: | 0,15 |
Description
This home is a fooler!! It looks like a cute doll house from the outside, but once you get in, you will be "wowed" by the size... Living room with hardwood floors, running to the dining room...There is a breakfast bar in the kitchen, with some stainless appliances....Down the hall are 2 bedrooms and a full remodeled bath, with gray ceramic, absolutely gorgeous!...Then, go upstairs to two Main bedrooms...both are so spacious...plus another full bath!! The upstairs has newer flooring, and newer windows... But wait, there's more...go downstairs to the fabulous finished basement with Family room (with a fireplace!), an exercise room, wet bar area, separate office, and Another full bath, with a whirlpool tub...And...then you go to the yard...3 yr old 3 car garage, with a patio!! This is the best! Enjoy the large yard, with a koi pond, privacy fence, and gated driveway..(see pics, it is That nice!!) Leaf guard gutters are another plus!!....Great family home..don't miss out! Back on the Market...Buyer unable to secure Financing...
Property Specifics
| Single Family | |
| — | |
| Cape Cod | |
| 1960 | |
| Full | |
| — | |
| No | |
| 0.15 |
| Cook | |
| — | |
| 0 / Not Applicable | |
| None | |
| Public | |
| Public Sewer | |
| 11197072 | |
| 28261070420000 |
Property History
| DATE: | EVENT: | PRICE: | SOURCE: |
|---|---|---|---|
| 6 Dec, 2021 | Sold | $230,000 | MRED MLS |
| 2 Sep, 2021 | Under contract | $240,000 | MRED MLS |
| 21 Aug, 2021 | Listed for sale | $218,500 | MRED MLS |
| 29 Oct, 2025 | Sold | $204,000 | MRED MLS |
| 30 Sep, 2025 | Under contract | $199,999 | MRED MLS |
| — | Last price change | $215,000 | MRED MLS |
| 20 Aug, 2025 | Listed for sale | $215,000 | MRED MLS |
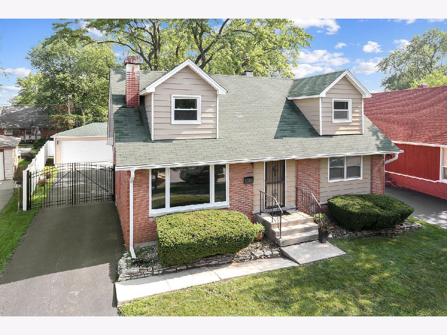
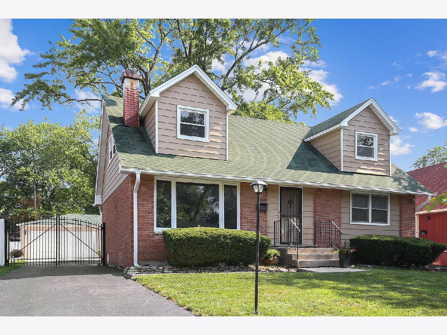
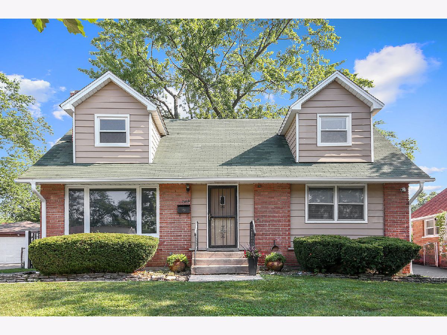
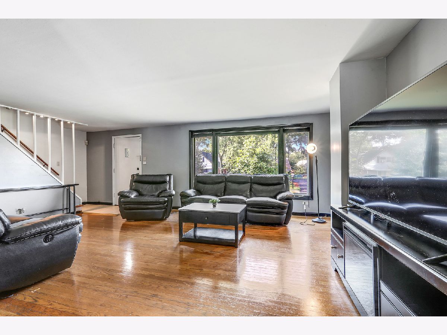
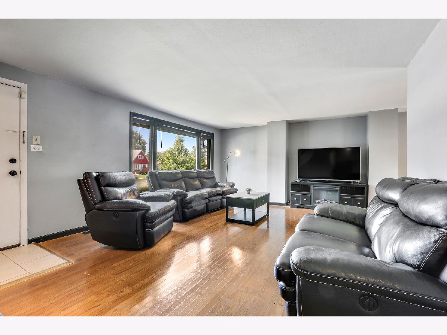
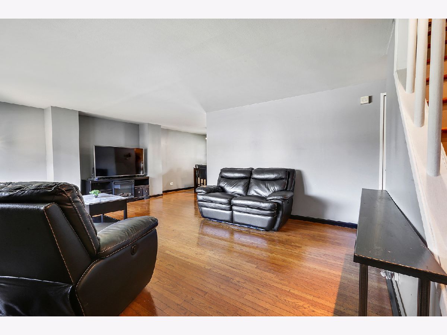
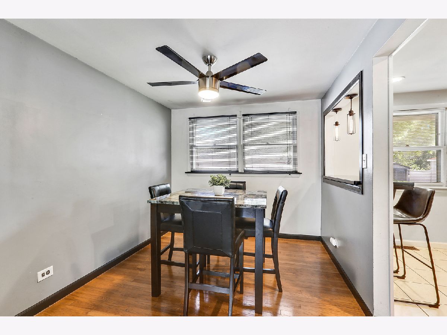
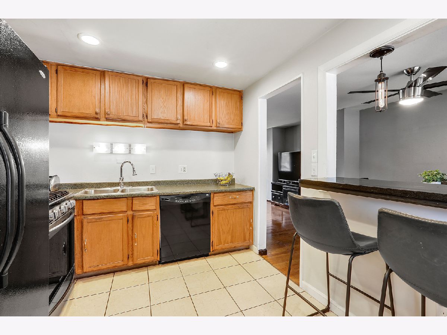
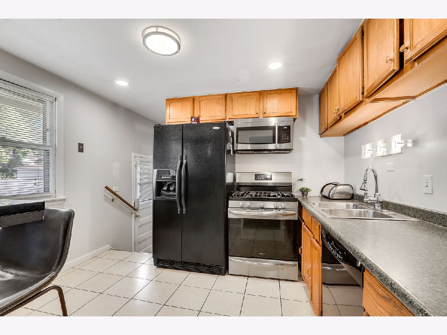
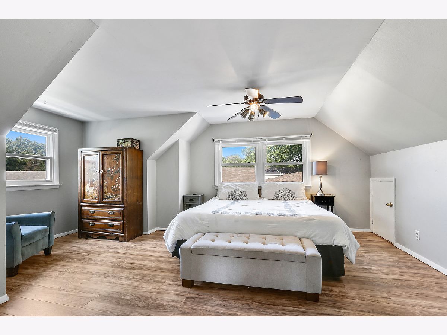
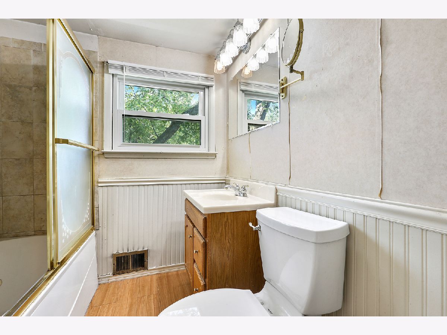
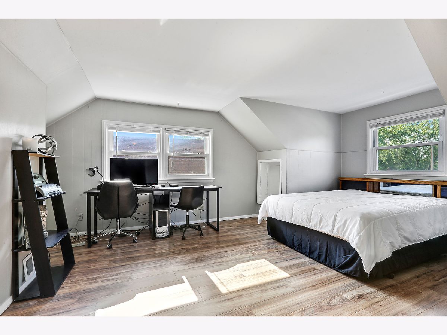
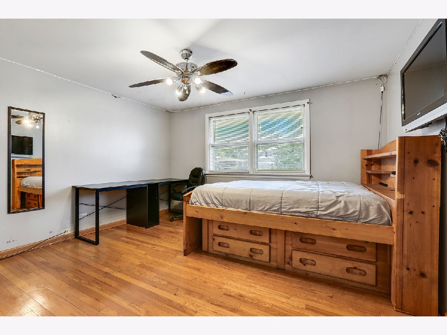
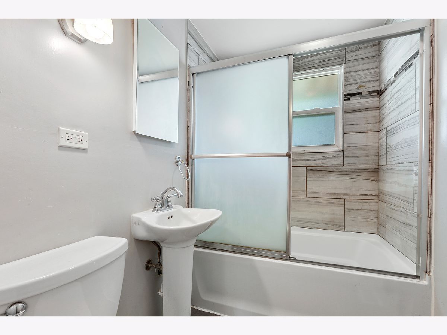
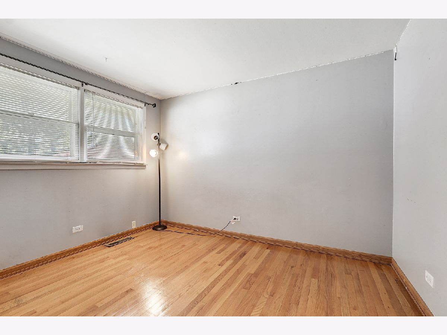
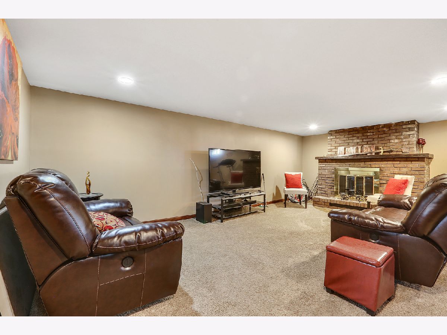
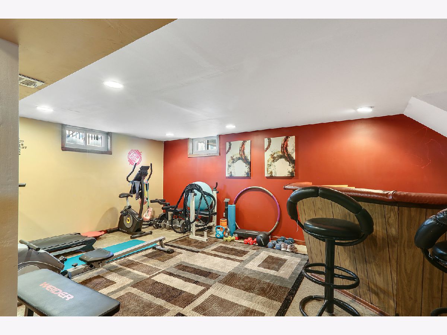
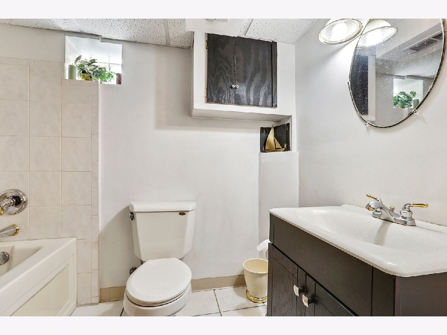
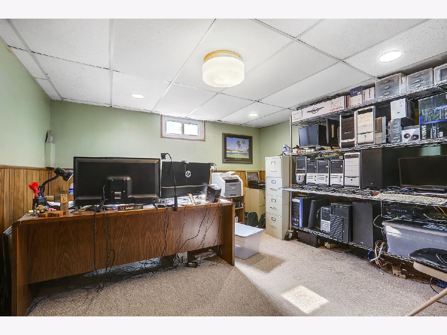
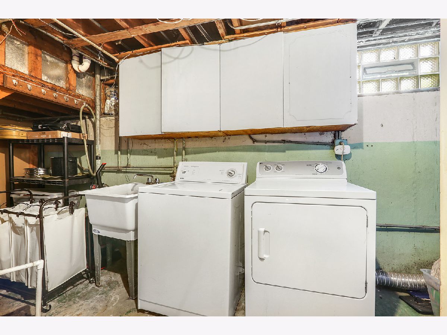
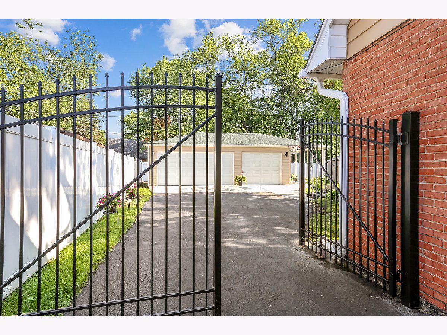
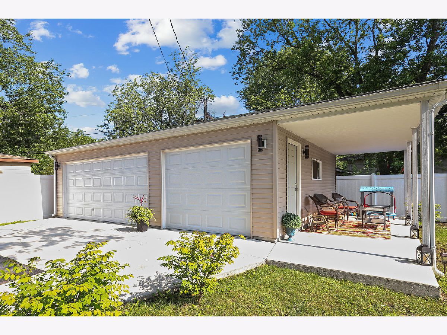
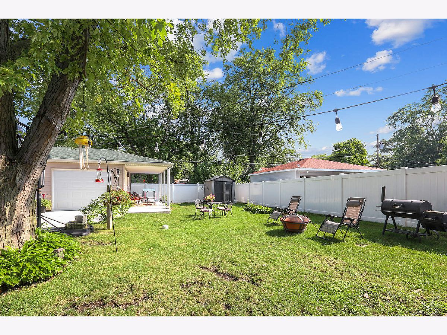
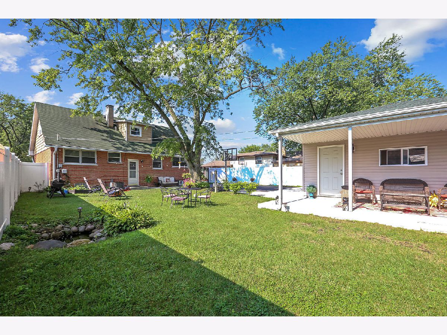
Room Specifics
Total Bedrooms: 4
Bedrooms Above Ground: 4
Bedrooms Below Ground: 0
Dimensions: —
Floor Type: Wood Laminate
Dimensions: —
Floor Type: Hardwood
Dimensions: —
Floor Type: Hardwood
Full Bathrooms: 3
Bathroom Amenities: Whirlpool
Bathroom in Basement: 1
Rooms: Exercise Room,Office
Basement Description: Finished
Other Specifics
| 3 | |
| Concrete Perimeter | |
| Asphalt | |
| — | |
| Park Adjacent | |
| 50X125 | |
| — | |
| Full | |
| Bar-Wet, Hardwood Floors, Wood Laminate Floors | |
| Range, Microwave, Dishwasher, Refrigerator, Washer, Dryer | |
| Not in DB | |
| — | |
| — | |
| — | |
| Gas Log, Gas Starter |
Tax History
| Year | Property Taxes |
|---|---|
| 2021 | $4,348 |
Contact Agent
Nearby Similar Homes
Nearby Sold Comparables
Contact Agent
Listing Provided By
RE/MAX 10

