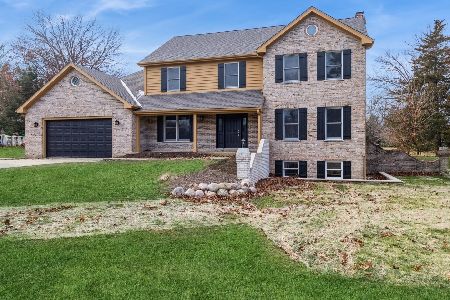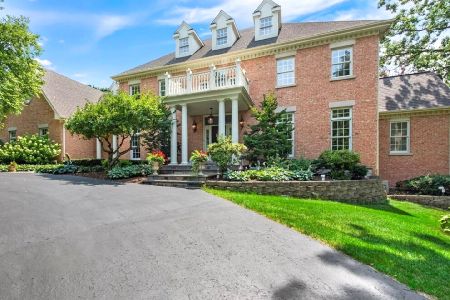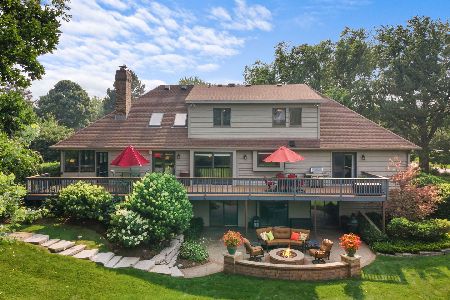3806 Church Hill Lane, Crystal Lake, Illinois 60014
$434,500
|
Sold
|
|
| Status: | Closed |
| Sqft: | 2,927 |
| Cost/Sqft: | $145 |
| Beds: | 4 |
| Baths: | 3 |
| Year Built: | 1989 |
| Property Taxes: | $11,136 |
| Days On Market: | 1793 |
| Lot Size: | 1,01 |
Description
Imagine living at top of a rolling hill with views that last forever! You can do that in this wonderful home! You will love the location and the huge, "baseball field" sized yard. You'll enter the spacious 2 story foyer, which is flanked by the formal living and dining rooms. You'll love all the space in the kitchen, with plenty of cabinets and yards of counter space, including a big island and can lights! The kitchen opens to the family room with its cozy fireplace. There's a nice first floor office, so there's plenty of room for working or schooling at home! First floor laundry has a handy pocket door! The primary bedroom has a fabulous, updated bath with totally separate sinks, separate tub and shower. 3 more bedrooms and another full bath! The huge full basement is unfinished and ready for whatever you want! Spacious deck overlooks that giant yard. Big 3 car garage. Exterior will be painted when weather permits. Newer roof, too. Come get it now! Association doesn't allow shed. Shed won't stay.
Property Specifics
| Single Family | |
| — | |
| Traditional | |
| 1989 | |
| Full | |
| CUSTOM | |
| No | |
| 1.01 |
| Mc Henry | |
| Steeple Run Estates | |
| 85 / Annual | |
| Other | |
| Private Well | |
| Septic-Private | |
| 11027854 | |
| 1902101010 |
Property History
| DATE: | EVENT: | PRICE: | SOURCE: |
|---|---|---|---|
| 30 Apr, 2021 | Sold | $434,500 | MRED MLS |
| 22 Mar, 2021 | Under contract | $424,500 | MRED MLS |
| 21 Mar, 2021 | Listed for sale | $424,500 | MRED MLS |
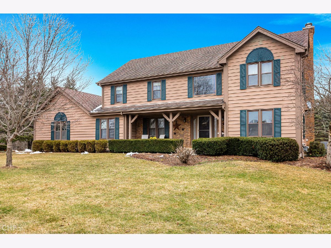
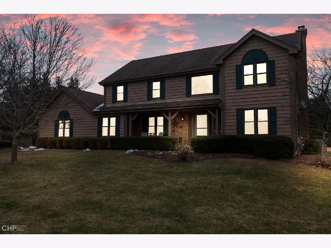
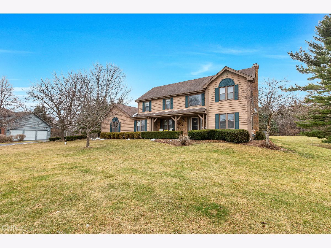
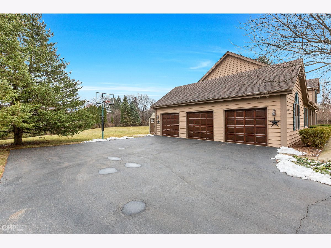
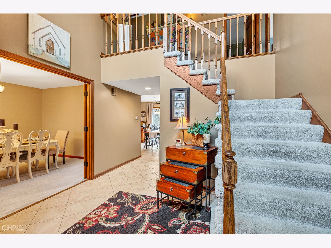

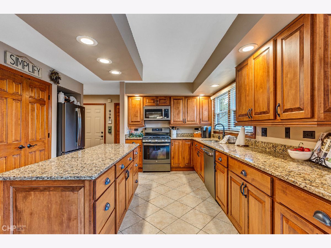

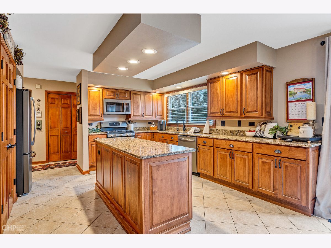




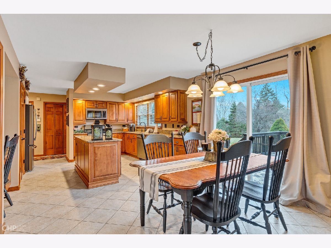

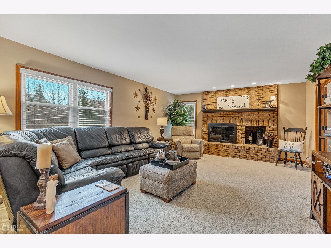
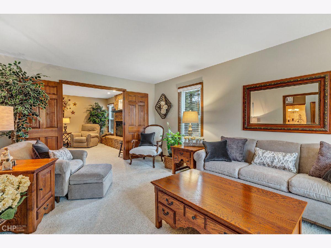
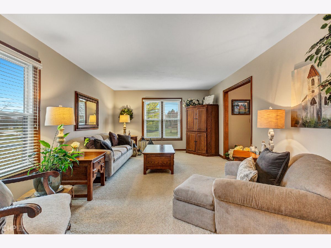
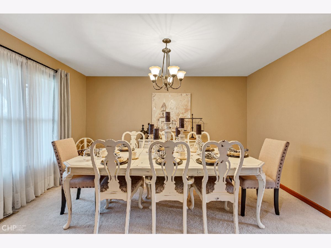
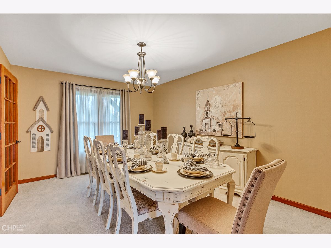
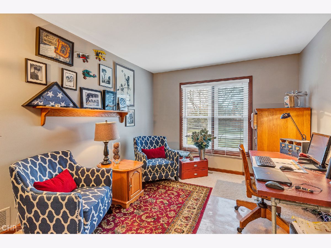
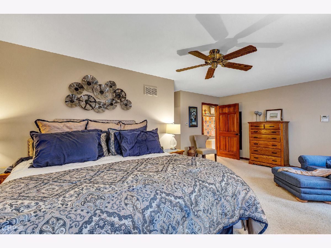

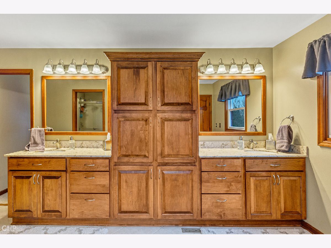
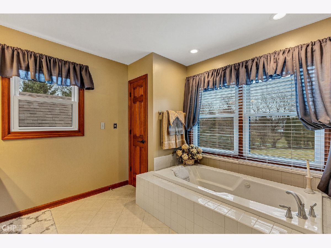
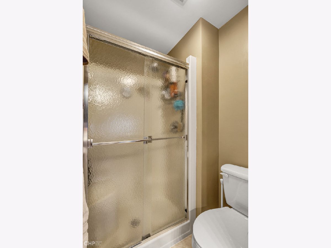
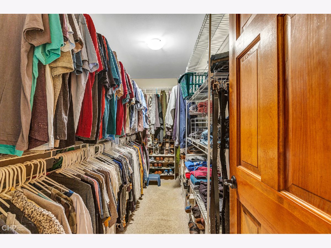
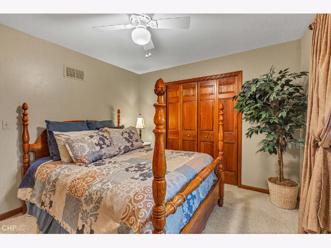
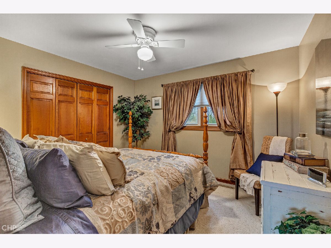
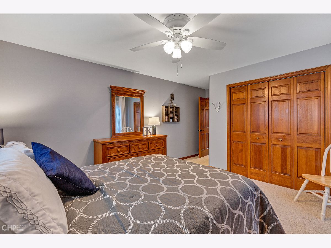
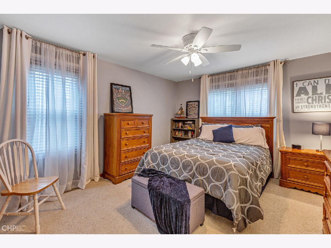
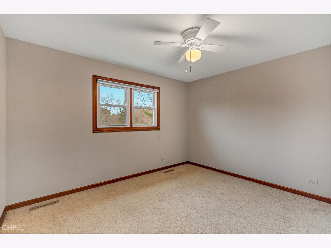
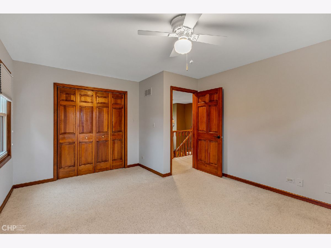
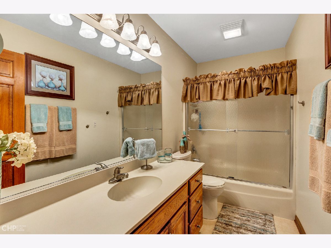

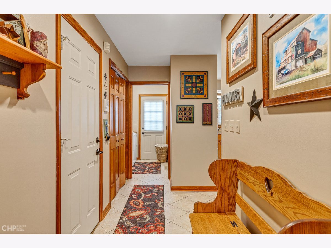
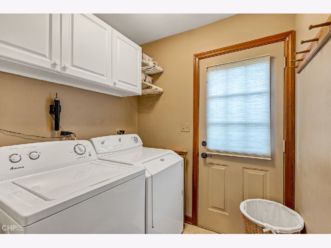
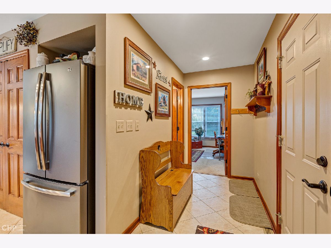
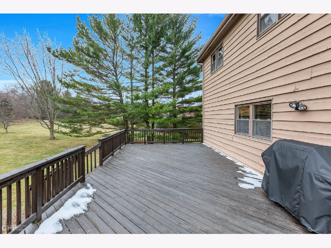
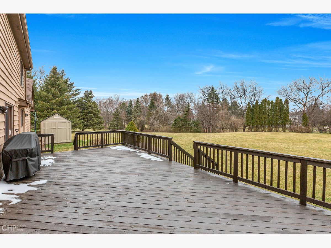
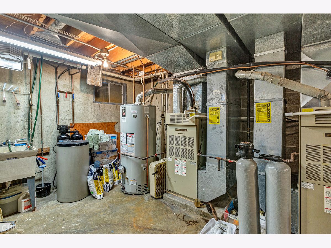


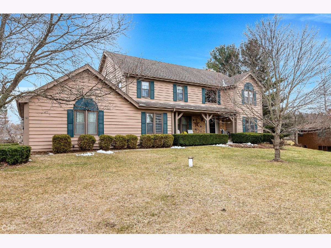
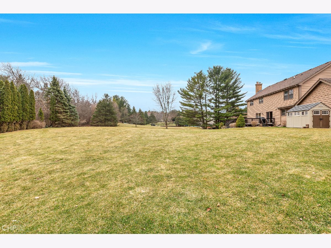
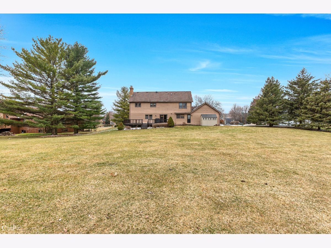
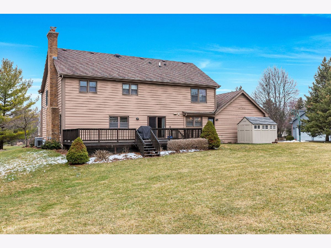

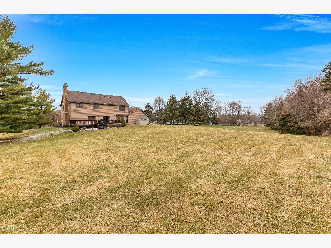
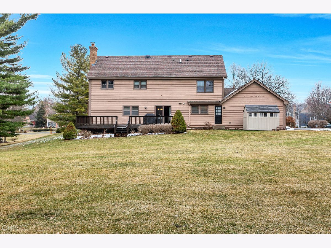
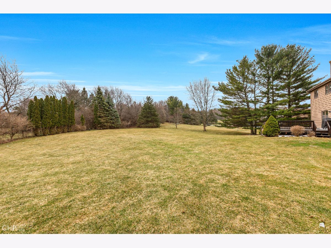
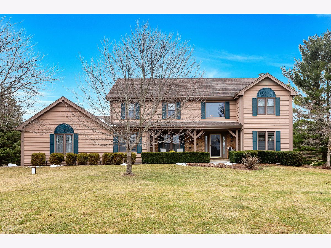
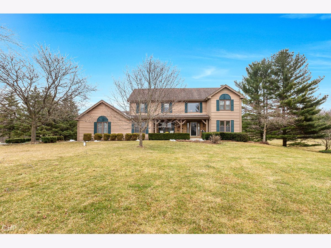
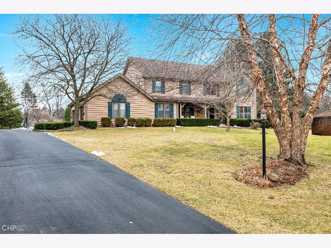
Room Specifics
Total Bedrooms: 4
Bedrooms Above Ground: 4
Bedrooms Below Ground: 0
Dimensions: —
Floor Type: Carpet
Dimensions: —
Floor Type: Carpet
Dimensions: —
Floor Type: Carpet
Full Bathrooms: 3
Bathroom Amenities: Whirlpool,Separate Shower,Double Sink
Bathroom in Basement: 0
Rooms: Den
Basement Description: Unfinished
Other Specifics
| 3 | |
| Concrete Perimeter | |
| Asphalt | |
| Deck, Storms/Screens | |
| Landscaped | |
| 125X242X230X276 | |
| Unfinished | |
| Full | |
| First Floor Laundry | |
| Range, Microwave, Dishwasher, Refrigerator, Washer, Dryer, Stainless Steel Appliance(s) | |
| Not in DB | |
| Tennis Court(s), Lake, Water Rights, Street Paved | |
| — | |
| — | |
| Gas Log |
Tax History
| Year | Property Taxes |
|---|---|
| 2021 | $11,136 |
Contact Agent
Nearby Similar Homes
Nearby Sold Comparables
Contact Agent
Listing Provided By
RE/MAX Suburban

