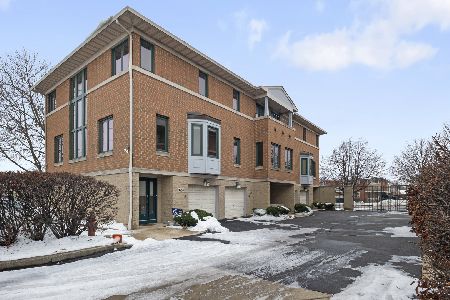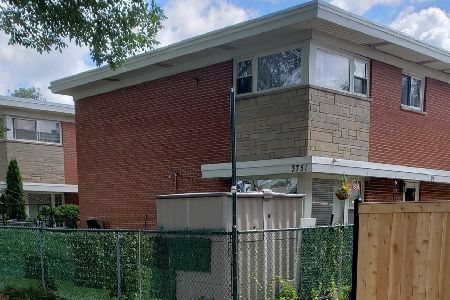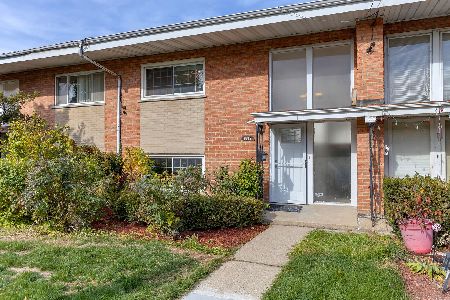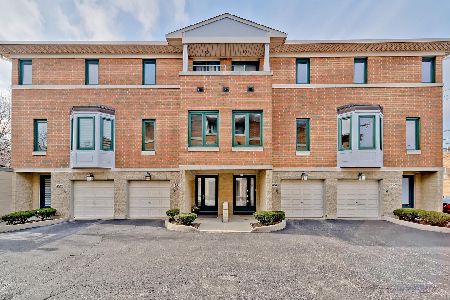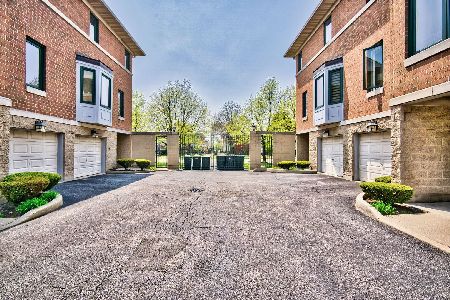3806 Devon Avenue, Lincolnwood, Illinois 60712
$258,000
|
Sold
|
|
| Status: | Closed |
| Sqft: | 1,971 |
| Cost/Sqft: | $140 |
| Beds: | 2 |
| Baths: | 2 |
| Year Built: | 1999 |
| Property Taxes: | $7,092 |
| Days On Market: | 3785 |
| Lot Size: | 0,00 |
Description
Sharp, spacious and inviting 2 Bed + Family Room end-unit Townhome, located within a gated courtyard and situated in desirable Lincolnwood. Lovely & updated gourmet Island Kitchen appointed with quality granite counters, stainless steel appliances, and tons of cabinet space. Adjacent Dining Room off the kitchen with sliding doors that opens to the deck overlooking the charming back yard. Bay window living room with a catching corner wall fireplace. Enjoy grilling and entertaining in this professionally landscaped and private fenced patio yard, conveniently located off the large family room. Huge spa-like bath with a grand size soaker tub, Separate Shower and Dual-Sinks. This large masonry townhouse is a well maintained home with beautiful hardwood flooring, lots of windows and tastefully painted throughout. Attached Garage with room for storage and exterior parking space. An attractive move-in ready home offer at a great price.
Property Specifics
| Condos/Townhomes | |
| 3 | |
| — | |
| 1999 | |
| None | |
| — | |
| No | |
| — |
| Cook | |
| — | |
| 199 / Monthly | |
| Insurance,Lawn Care,Scavenger,Snow Removal | |
| Lake Michigan | |
| Public Sewer | |
| 09044988 | |
| 10353280230000 |
Nearby Schools
| NAME: | DISTRICT: | DISTANCE: | |
|---|---|---|---|
|
Grade School
Todd Hall Elementary School |
74 | — | |
|
Middle School
Lincoln Hall Middle School |
74 | Not in DB | |
|
High School
Niles West High School |
219 | Not in DB | |
Property History
| DATE: | EVENT: | PRICE: | SOURCE: |
|---|---|---|---|
| 2 Dec, 2015 | Sold | $258,000 | MRED MLS |
| 5 Oct, 2015 | Under contract | $275,000 | MRED MLS |
| 22 Sep, 2015 | Listed for sale | $275,000 | MRED MLS |
| 21 Dec, 2025 | Under contract | $399,000 | MRED MLS |
| 12 Dec, 2025 | Listed for sale | $399,000 | MRED MLS |
Room Specifics
Total Bedrooms: 2
Bedrooms Above Ground: 2
Bedrooms Below Ground: 0
Dimensions: —
Floor Type: Carpet
Full Bathrooms: 2
Bathroom Amenities: Separate Shower,Double Sink
Bathroom in Basement: 0
Rooms: Foyer
Basement Description: None
Other Specifics
| 1 | |
| Concrete Perimeter | |
| — | |
| Balcony, Patio, Brick Paver Patio, Storms/Screens, End Unit | |
| Landscaped | |
| 22 X 63 | |
| — | |
| — | |
| Hardwood Floors, Laundry Hook-Up in Unit | |
| Range, Microwave, Dishwasher, Refrigerator, Washer, Dryer, Disposal, Stainless Steel Appliance(s) | |
| Not in DB | |
| — | |
| — | |
| — | |
| Gas Log, Gas Starter |
Tax History
| Year | Property Taxes |
|---|---|
| 2015 | $7,092 |
| 2025 | $7,963 |
Contact Agent
Nearby Similar Homes
Nearby Sold Comparables
Contact Agent
Listing Provided By
Baird & Warner

