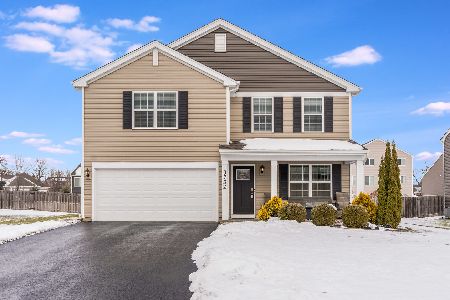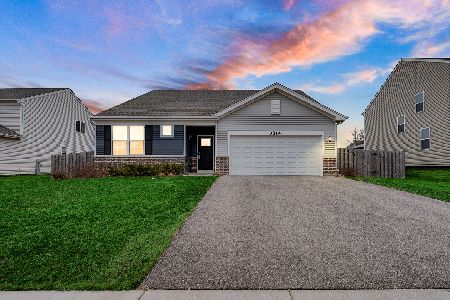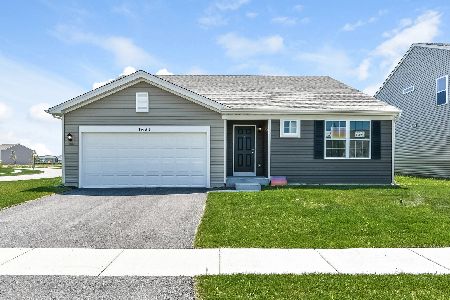3806 Doherty Lane, Mchenry, Illinois 60050
$399,990
|
Sold
|
|
| Status: | Closed |
| Sqft: | 2,825 |
| Cost/Sqft: | $142 |
| Beds: | 4 |
| Baths: | 3 |
| Year Built: | 2021 |
| Property Taxes: | $0 |
| Days On Market: | 1658 |
| Lot Size: | 0,27 |
Description
New construction for FALL move-in!! The Oaks at Irish Prairie community is located between Rt 31 and Barreville Rd. It is easily accessible to Rt 176 and Rt 120. Our gorgeous Northlake home has a three car garage and full basement on a pie shaped homesite. This is on one of our last remaining homesites. This open concept floorplan has a roomy kitchen with an island, big walk in pantry and stainless steel appliances, separate dining area open to the great room. Main level flex room can be a formal living, office space or play area. The second floor has 4 bedrooms and a loft. Primary bedroom suite one has a large private bath with dual sinks. Second bath is conveniently located off the other three bedrooms, as well as the laundry room. Large loft is perfect for relaxing and enjoying an evening at home. Each home has the Smart Home technology where you can control your home with any smart device. Move in to your new home and be ready for the holidays! Photos of model and similar home.
Property Specifics
| Single Family | |
| — | |
| — | |
| 2021 | |
| Full | |
| NORTH LAKE | |
| No | |
| 0.27 |
| Mc Henry | |
| The Oaks At Irish Prairie | |
| 45 / Monthly | |
| Insurance,Other | |
| Public | |
| Public Sewer | |
| 11143479 | |
| 1411376005 |
Nearby Schools
| NAME: | DISTRICT: | DISTANCE: | |
|---|---|---|---|
|
Grade School
Chauncey H Duker School |
15 | — | |
|
Middle School
Mchenry Middle School |
15 | Not in DB | |
|
High School
Mchenry High School- Freshman Ca |
156 | Not in DB | |
Property History
| DATE: | EVENT: | PRICE: | SOURCE: |
|---|---|---|---|
| 17 Dec, 2021 | Sold | $399,990 | MRED MLS |
| 1 Oct, 2021 | Under contract | $399,990 | MRED MLS |
| — | Last price change | $409,390 | MRED MLS |
| 2 Jul, 2021 | Listed for sale | $409,390 | MRED MLS |
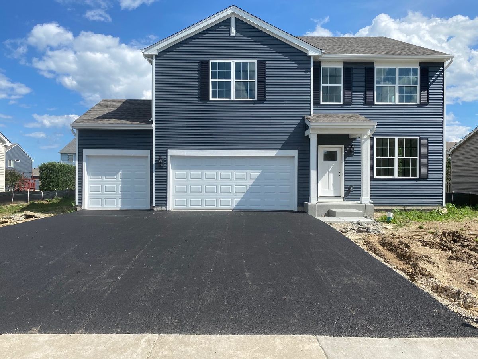
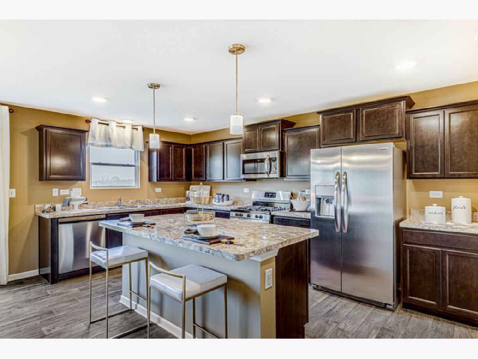
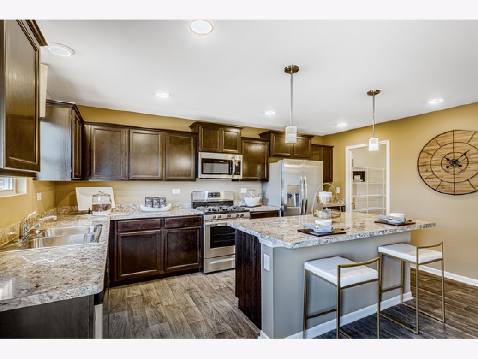
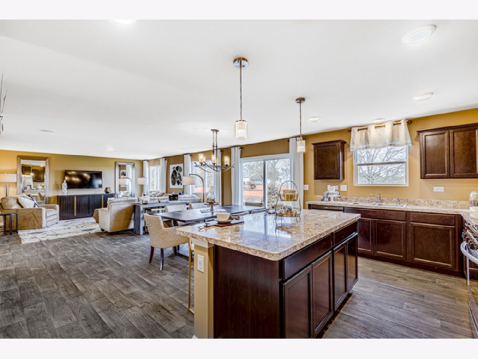
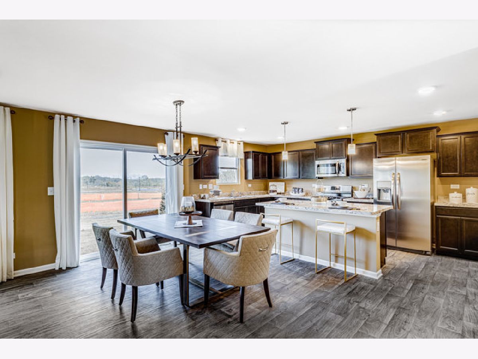
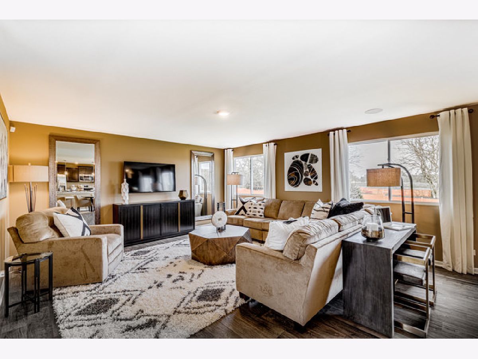
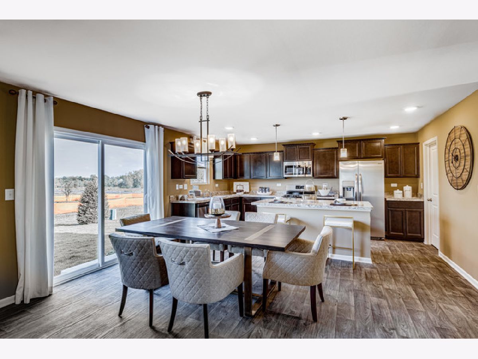
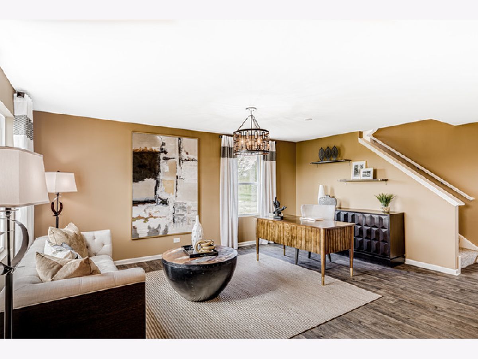
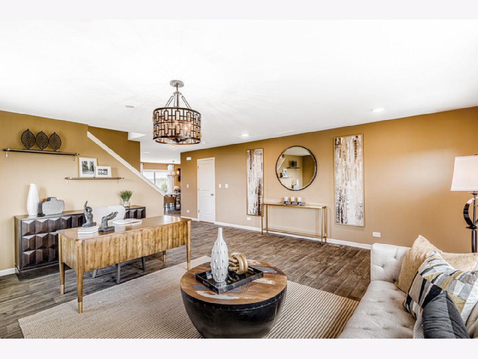
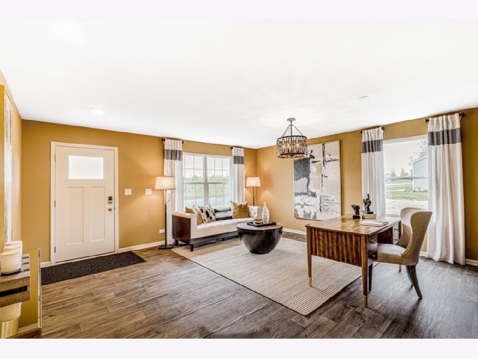
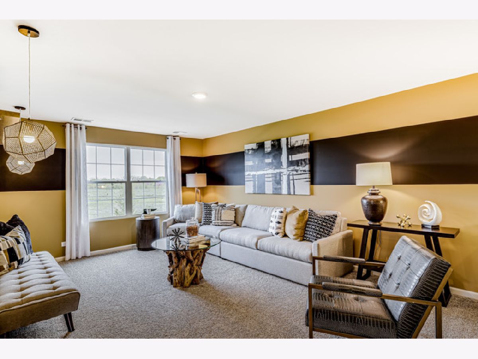
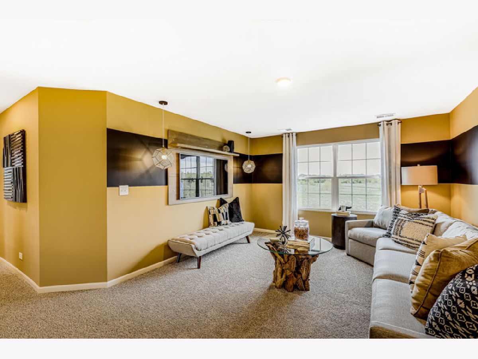
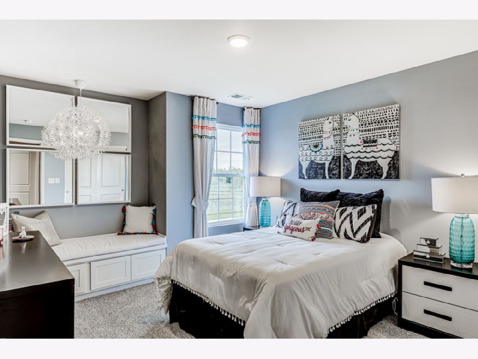
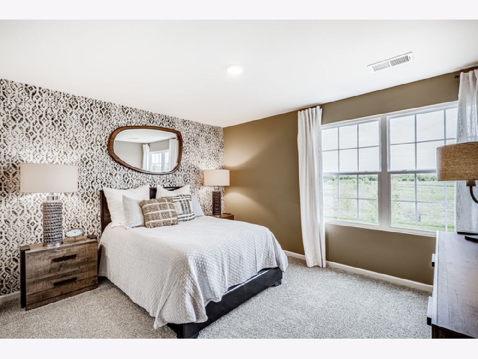
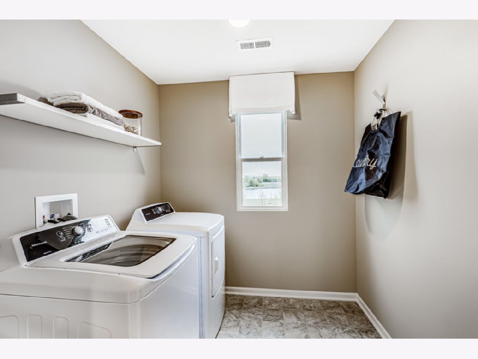
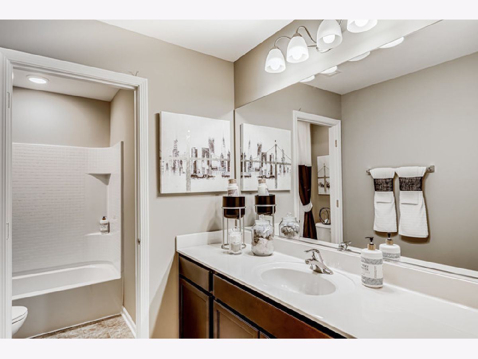
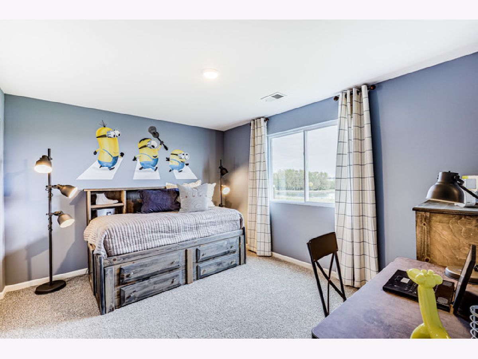
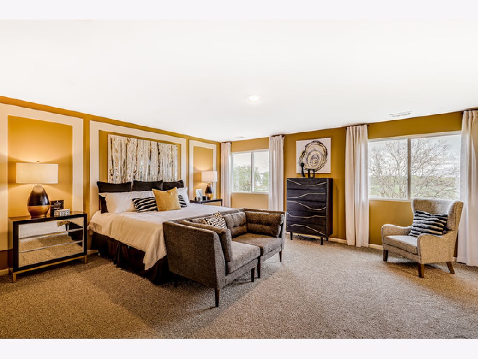
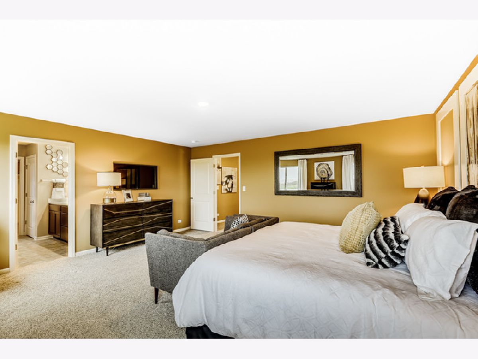
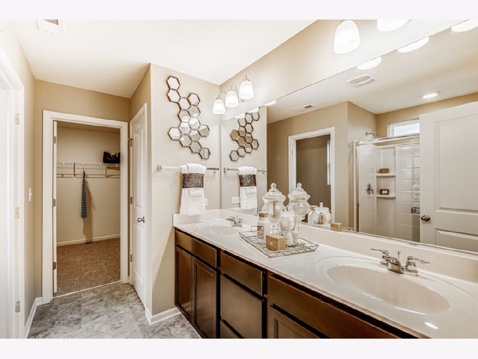
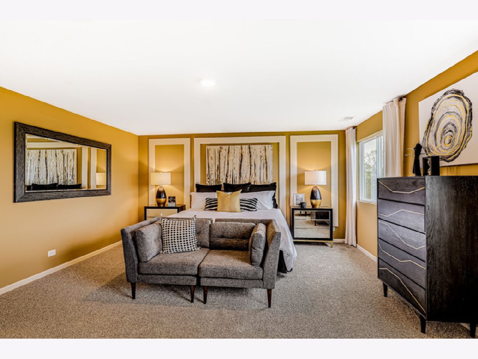
Room Specifics
Total Bedrooms: 4
Bedrooms Above Ground: 4
Bedrooms Below Ground: 0
Dimensions: —
Floor Type: Carpet
Dimensions: —
Floor Type: Carpet
Dimensions: —
Floor Type: Carpet
Full Bathrooms: 3
Bathroom Amenities: Separate Shower,Double Sink
Bathroom in Basement: 0
Rooms: Breakfast Room,Loft
Basement Description: Unfinished
Other Specifics
| 3 | |
| Concrete Perimeter | |
| Asphalt | |
| — | |
| Landscaped,Pie Shaped Lot | |
| 70X130 | |
| — | |
| Full | |
| Second Floor Laundry, Walk-In Closet(s), Ceiling - 9 Foot, Open Floorplan | |
| Range, Microwave, Dishwasher, Disposal, Stainless Steel Appliance(s) | |
| Not in DB | |
| Park, Sidewalks, Street Lights, Street Paved | |
| — | |
| — | |
| — |
Tax History
| Year | Property Taxes |
|---|
Contact Agent
Nearby Similar Homes
Nearby Sold Comparables
Contact Agent
Listing Provided By
Daynae Gaudio

