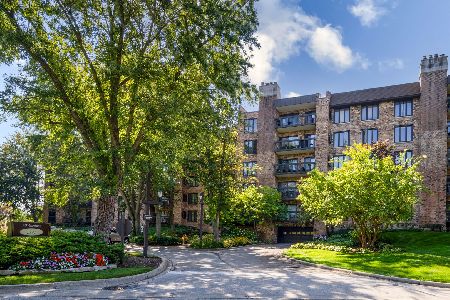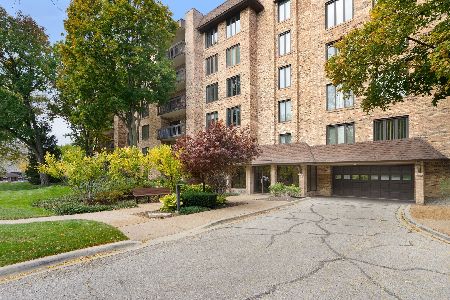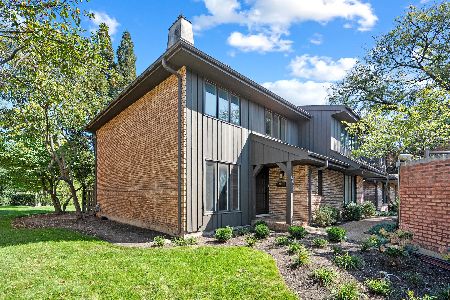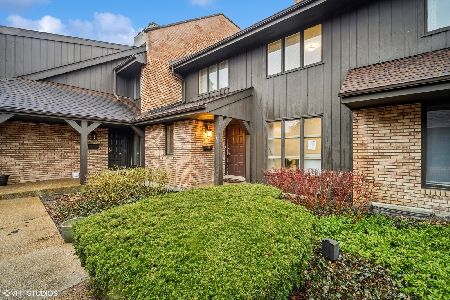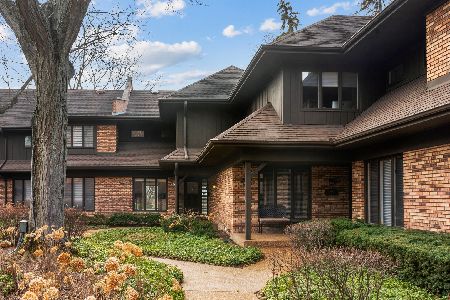3806 Provenance Way, Northbrook, Illinois 60062
$780,000
|
Sold
|
|
| Status: | Closed |
| Sqft: | 2,459 |
| Cost/Sqft: | $285 |
| Beds: | 3 |
| Baths: | 3 |
| Year Built: | 2018 |
| Property Taxes: | $11,773 |
| Days On Market: | 666 |
| Lot Size: | 0,00 |
Description
***MULTIPLE OFFERS HAVE BEEN RECEIVED*** Best and Final Due Sunday April 7th at 9am via email--no escalation clauses. Still time to see this beauty at Saturday's Open (4/6/24) from 1 - 3! A SHOWCASE!!! Move right into this breathtaking END UNIT townhome with MAIN FLOOR PRIMARY SUITE ideally situated in one of Northbrook's newest maintenance-free developments--Provenance! This beautifully-designed community, surrounded by attractive ponds, pretty winding roads and tranquil, open greenspaces including a park, is ideally located near restaurants, shopping and has easy access to downtown Chicago expressways and O'Hare airport-it just doesn't get any better! Boasting a fabulous open floor plan, state-of-the-art kitchen, a spectacular 2-story great room and a huge lower level, this beauty has it all! Plus, there is a 1st as well as a 2nd floor primary bedroom with private bath as well! Step into this like-new charmer and see perfection in each and every direction. The sun-drenched great room combines with the generous dining room where both rooms enjoy architecturally pleasing volume ceilings and stunning soaring windows. There is a large entertainment alcove perfect for the big-screen TV and glass doors open to a lovely, no-maintenance deck surrounded by mature trees and bushes creating a private setting all year-round. Gourmet cooks will love the striking kitchen with all-white cabinetry, top stainless steel appliances, quartz counters and porcelain farmer's sink. There is a roomy eating area, a breakfast bar with seating and an office/bar area with wine rack and glass display cabinetry. There are three generous bedrooms all with overhead ceiling fans and big walk-in, organized closets. The primary bedroom, conveniently located on the main level, has a luxurious spa-like bathroom complete with dual vanities, radiant heated flooring, and a large, glass-enclosed shower. The super-sized second and third bedroom suites, located on the 2nd level, can easily accommodate king-sized furniture with room left over for an office or sitting area; one bedroom has shared access to the sparkling hall bathroom. Completing the upper level is a wonderful loft/2nd family room which could be an office, exercise/playroom or even a 4th bedroom, if needed. The full-sized lower level is ready to be finished for more fun and play. There is plenty of room for the future rec and game rooms or use as is as a gigantic storage and work room. The laundry room, conveniently located on the main level with a full sized washer and dryer and built-in cabinetry, is right off the attached two car garage. Upgrades abound throughout this wonderful home such as hardwood flooring, recessed and decorator lighting, designer stone wall accent in powder room, custom window coverings including Plantation Shutters and remotely controlled shades and a premium private, end-unit location to name a few. Truly MINT condition both inside and out--just move in and unpack!!!
Property Specifics
| Condos/Townhomes | |
| 2 | |
| — | |
| 2018 | |
| — | |
| END UNIT W/1ST FLOOR PRIMA | |
| No | |
| — |
| Cook | |
| Provenance | |
| 505 / Monthly | |
| — | |
| — | |
| — | |
| 12016944 | |
| 04182031370000 |
Nearby Schools
| NAME: | DISTRICT: | DISTANCE: | |
|---|---|---|---|
|
Grade School
Henry Winkelman Elementary Schoo |
31 | — | |
|
Middle School
Field School |
31 | Not in DB | |
|
High School
Glenbrook North High School |
225 | Not in DB | |
Property History
| DATE: | EVENT: | PRICE: | SOURCE: |
|---|---|---|---|
| 6 Jun, 2024 | Sold | $780,000 | MRED MLS |
| 7 Apr, 2024 | Under contract | $699,900 | MRED MLS |
| 2 Apr, 2024 | Listed for sale | $699,900 | MRED MLS |
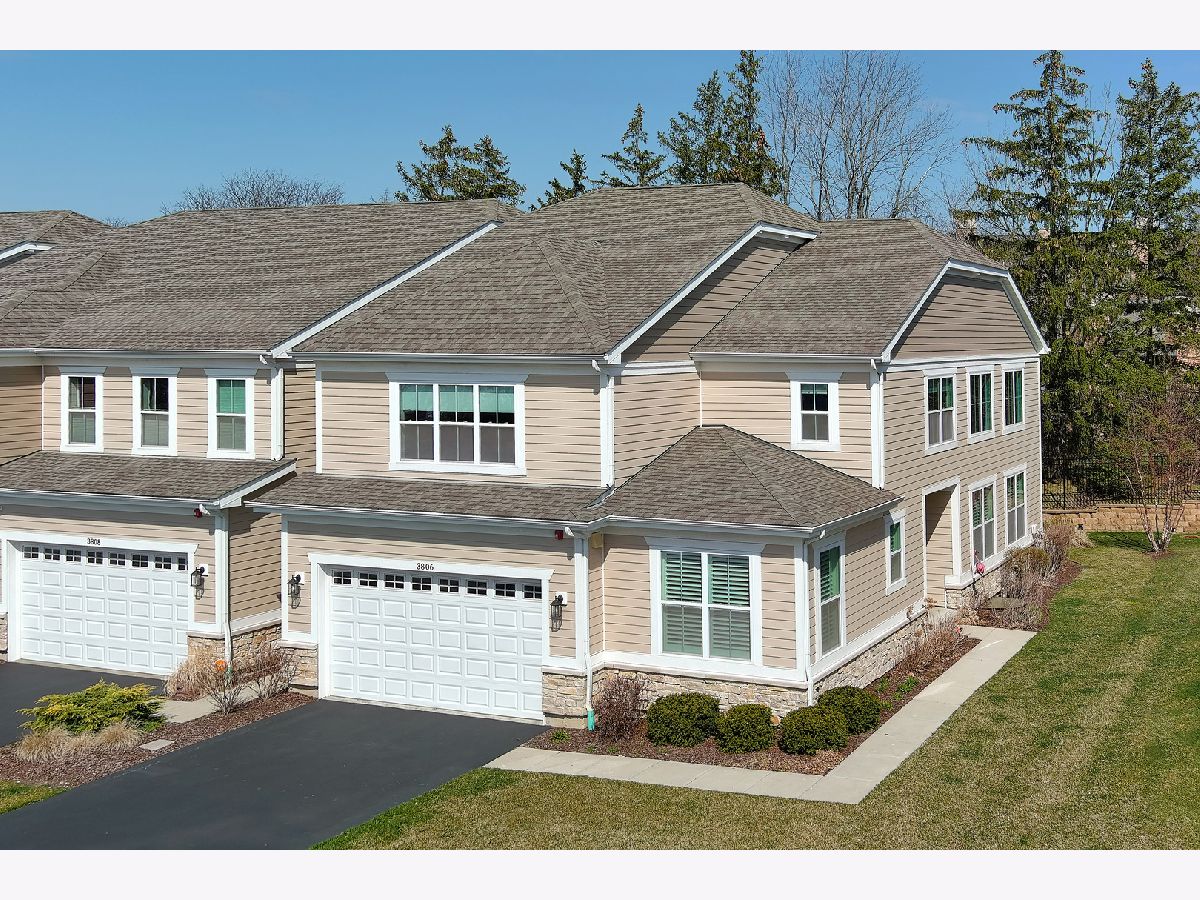





















Room Specifics
Total Bedrooms: 3
Bedrooms Above Ground: 3
Bedrooms Below Ground: 0
Dimensions: —
Floor Type: —
Dimensions: —
Floor Type: —
Full Bathrooms: 3
Bathroom Amenities: Separate Shower
Bathroom in Basement: 0
Rooms: —
Basement Description: Unfinished
Other Specifics
| 2 | |
| — | |
| Asphalt | |
| — | |
| — | |
| COMMON | |
| — | |
| — | |
| — | |
| — | |
| Not in DB | |
| — | |
| — | |
| — | |
| — |
Tax History
| Year | Property Taxes |
|---|---|
| 2024 | $11,773 |
Contact Agent
Nearby Similar Homes
Nearby Sold Comparables
Contact Agent
Listing Provided By
@properties Christie's International Real Estate

