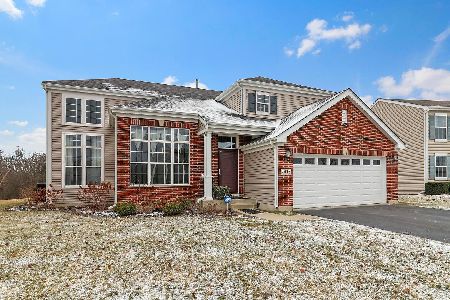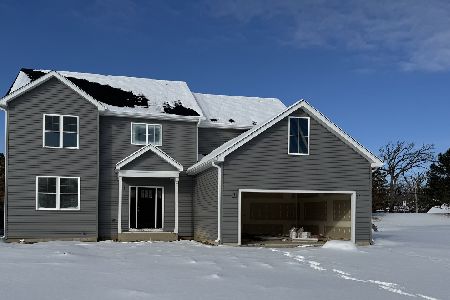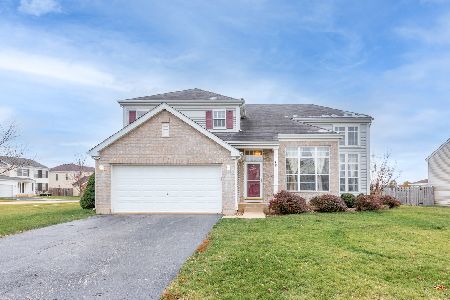3806 Sarah Drive, Zion, Illinois 60099
$211,000
|
Sold
|
|
| Status: | Closed |
| Sqft: | 2,973 |
| Cost/Sqft: | $77 |
| Beds: | 4 |
| Baths: | 3 |
| Year Built: | 2005 |
| Property Taxes: | $9,545 |
| Days On Market: | 2154 |
| Lot Size: | 0,30 |
Description
DESIRABLE SHEPHERDS CROSSING - Gorgeous 4 Bedroom with Full Partially Finished Basement!!! Great LOCATION too with Scenic Back Yard! Two-Story Foyer Welcomes you to the Formal Living Room with Beautiful Wood Staircase! Formal Dining Room! Lots of Windows to bring in the Natural Light! Family Room with Open Atmosphere to Kitchen Featuring Corian Countertops, Island with Storage, an Abundance of Oak Cabinetry, Pantry Closet, and All Appliances Stay! Sliders to Deck and Huge Yard!! Plenty of Room for the Kids to Play and Explore in the Huge Yard and Huge Basement! Main Floor Laundry with Washer & Dryer Included, and Main Floor Powder Room! Upstairs Features 4 Large Bedrooms with Master On-Suite, including Double Closets, and Private Bath with Dual Sinks! 3 More Roomy Bedrooms and Another Full Bath Complete the 2nd Floor. Full Partially Finished English Basement with Plenty of Windows and Possibilities!! Rec Room Ready for the Large Family! Attached 2 Car Garage! Maintenance Free Exterior! Very Nice! Beach Park Schools! Close to ZBTHS! And plenty of yard to add a deck or patio! Fences allowed too! Don't Delay!
Property Specifics
| Single Family | |
| — | |
| Contemporary | |
| 2005 | |
| Full | |
| — | |
| No | |
| 0.3 |
| Lake | |
| — | |
| — / Not Applicable | |
| None | |
| Public | |
| Public Sewer | |
| 10678090 | |
| 04192010180000 |
Property History
| DATE: | EVENT: | PRICE: | SOURCE: |
|---|---|---|---|
| 6 Aug, 2020 | Sold | $211,000 | MRED MLS |
| 3 Jun, 2020 | Under contract | $229,900 | MRED MLS |
| 27 Mar, 2020 | Listed for sale | $229,900 | MRED MLS |
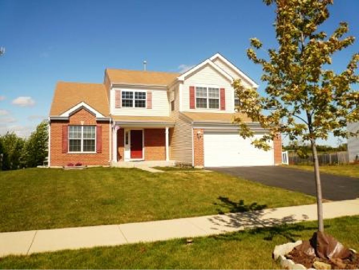
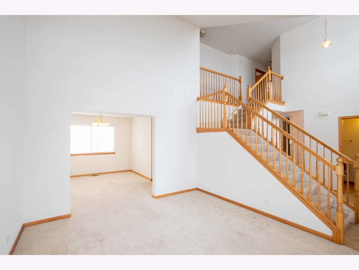
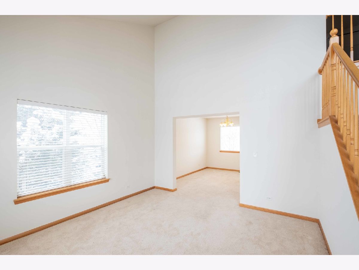
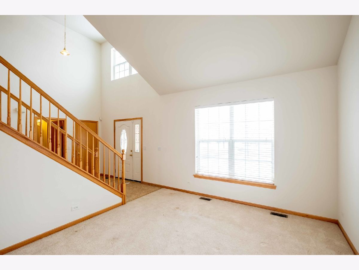
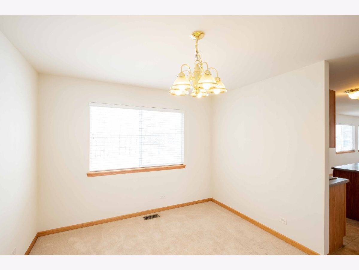
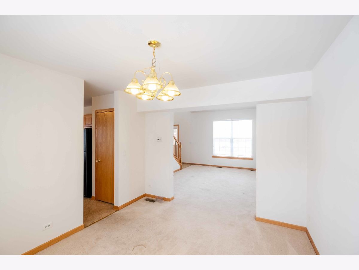
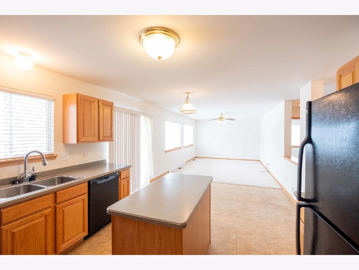
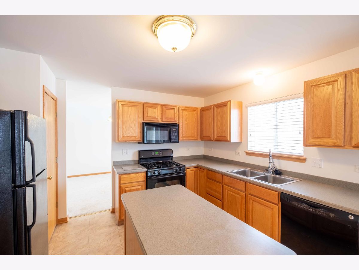
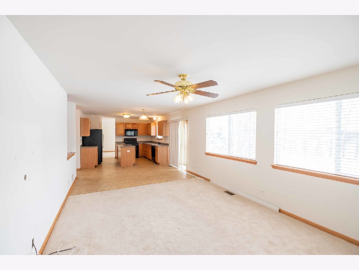
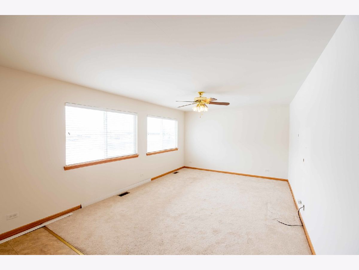
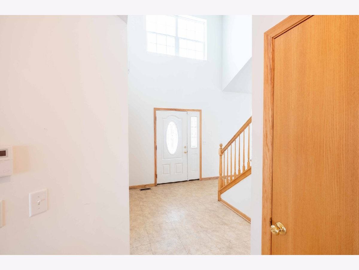
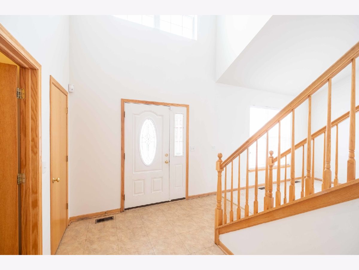
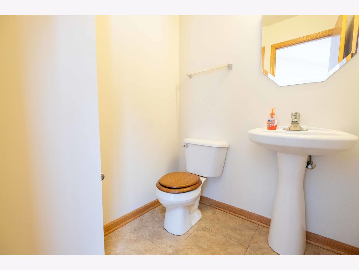
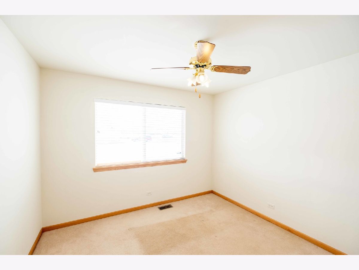
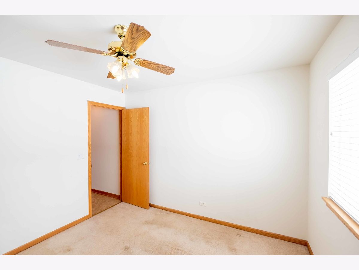
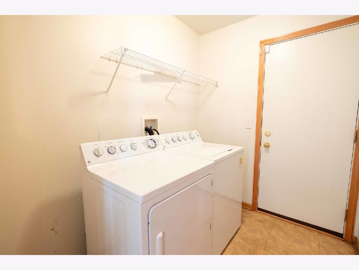
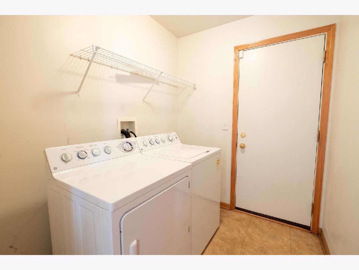
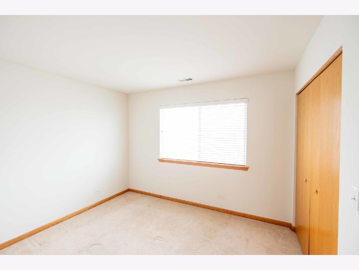
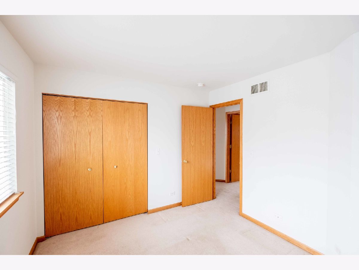
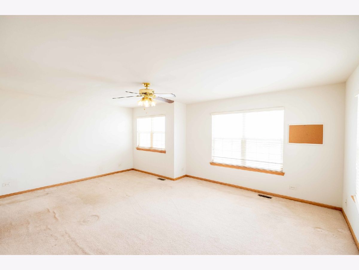
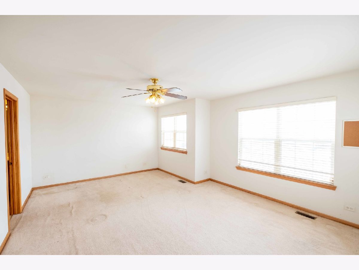
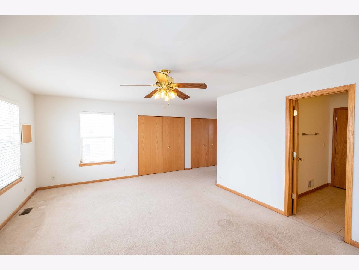
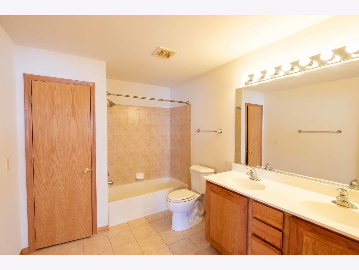
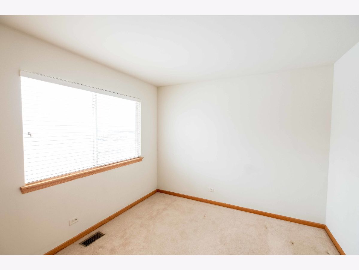
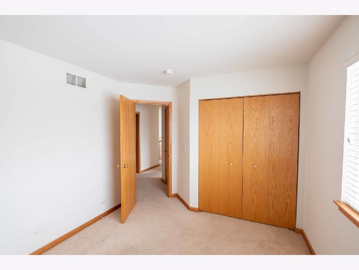
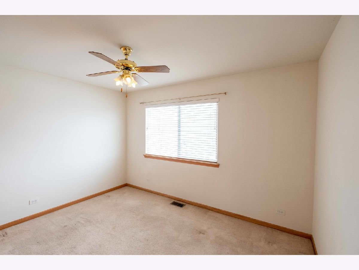
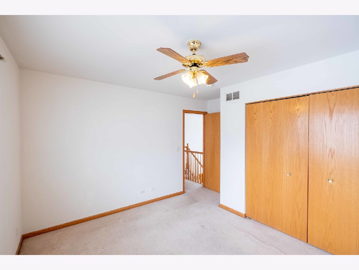
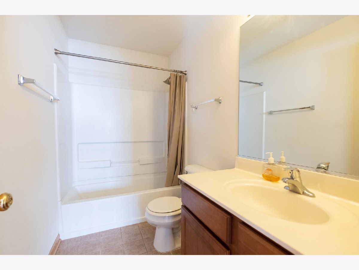
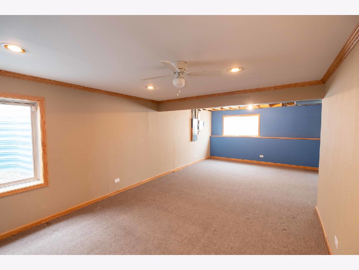
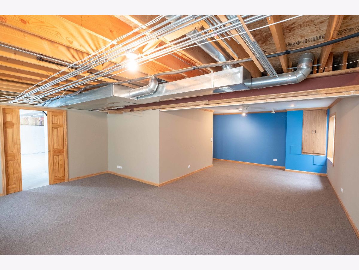
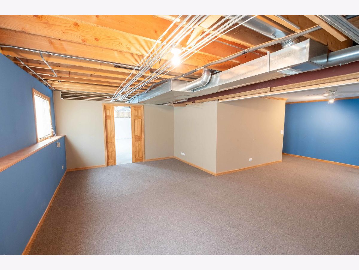
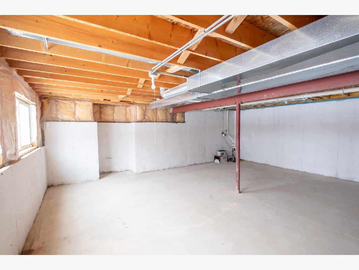
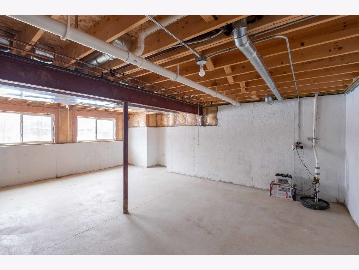
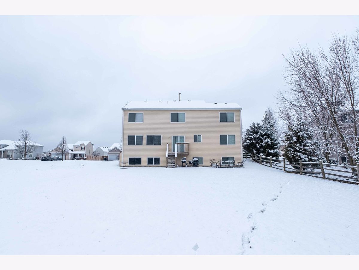
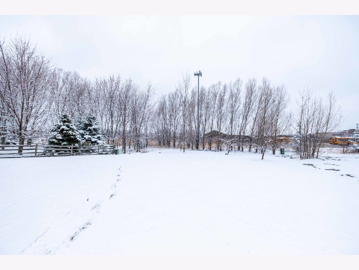
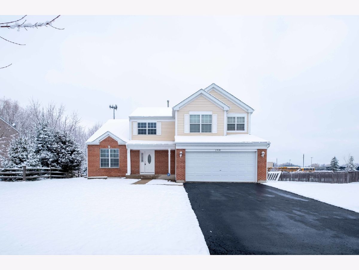
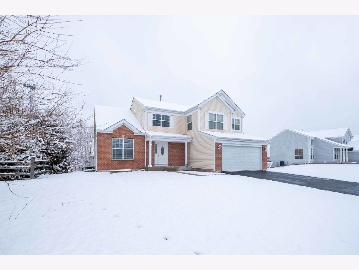
Room Specifics
Total Bedrooms: 4
Bedrooms Above Ground: 4
Bedrooms Below Ground: 0
Dimensions: —
Floor Type: Carpet
Dimensions: —
Floor Type: Carpet
Dimensions: —
Floor Type: Carpet
Full Bathrooms: 3
Bathroom Amenities: Double Sink
Bathroom in Basement: 0
Rooms: Den,Recreation Room
Basement Description: Partially Finished
Other Specifics
| 2 | |
| Concrete Perimeter | |
| Asphalt | |
| Deck, Storms/Screens | |
| Landscaped,Mature Trees | |
| 13217 | |
| — | |
| Full | |
| Vaulted/Cathedral Ceilings, First Floor Laundry | |
| Range, Microwave, Dishwasher, Refrigerator, Washer, Dryer | |
| Not in DB | |
| — | |
| — | |
| — | |
| — |
Tax History
| Year | Property Taxes |
|---|---|
| 2020 | $9,545 |
Contact Agent
Nearby Similar Homes
Nearby Sold Comparables
Contact Agent
Listing Provided By
RE/MAX Showcase

