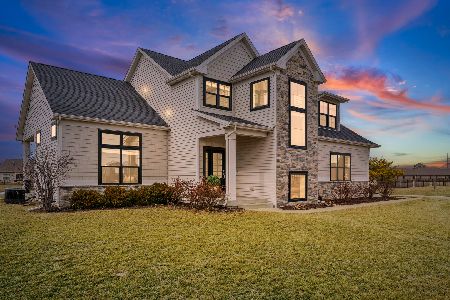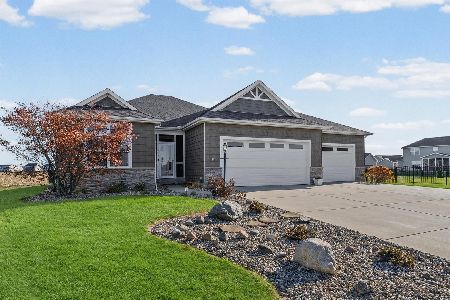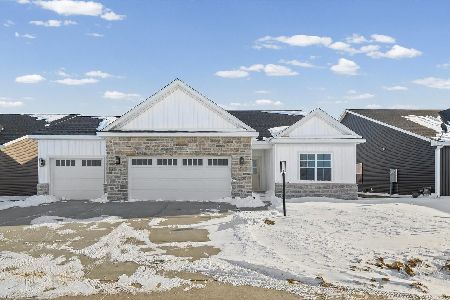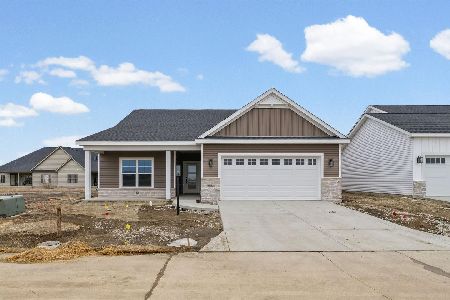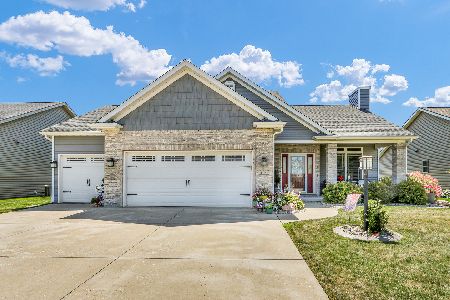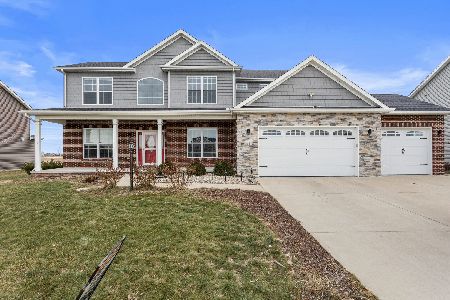3807 Freedom Boulevard, Champaign, Illinois 61822
$450,000
|
Sold
|
|
| Status: | Closed |
| Sqft: | 2,385 |
| Cost/Sqft: | $193 |
| Beds: | 3 |
| Baths: | 4 |
| Year Built: | 2010 |
| Property Taxes: | $11,908 |
| Days On Market: | 2168 |
| Lot Size: | 0,33 |
Description
This home boasts an exceptional location, overlooking a park in the front and peaceful lake views from the back! It's corner lot location also enhances curb appeal with a side-load 3-car garage with oversize overhead doors. A premium 8-foot Pella front door opens into a two-story foyer with spectacular natural light. A barrel vaulted entry corridor, complemented by four ornamental columns, leads to the wide-open living space. The great room features cathedral ceiling and a stone fireplace flanked by full-length glass doors on either side, leading to the low maintenance composite deck with lake views. Rich hand-scraped style hardwood floors run from the foyer through the kitchen and dining rooms. The kitchen features white custom soft-close cabinets and light quartz counters with a contrasting island of dark cabinets that match the floors. Arched open doorways separate the dining room from the adjacent kitchen and great room. It features a multi-step designer crown molding and a wall of windows overlooking the backyard and lake. A barrel vaulted vestibule leads to the master suite. The bedroom has two full-length windows overlooking the lake, a tray ceiling, and multiple layers of crown molding. The master bath features a custom glass and tile shower, a corner whirlpool tub, & dual vanities. The other two main floor bedrooms share a Jack-and-Jill bathroom. The finished 9-foot lower level offers more than 1,300 additional finished square feet, including a huge 18'x14' 4th bedroom with walk-in closet, a full bath, and hundreds of square feet of open living/media/game/exercise space. A second egress window in the open L-shaped space means a 5th bedroom could easily be added. The whole house features Pella windows and exterior doors, high-efficiency HVAC, and sump pump with hydro backup pump. See HD photos & 3D virtual tour!
Property Specifics
| Single Family | |
| — | |
| — | |
| 2010 | |
| Full | |
| — | |
| Yes | |
| 0.33 |
| Champaign | |
| Liberty On The Lakes | |
| 225 / Annual | |
| Insurance | |
| Public | |
| Public Sewer | |
| 10675961 | |
| 462035152001 |
Nearby Schools
| NAME: | DISTRICT: | DISTANCE: | |
|---|---|---|---|
|
Grade School
Unit 4 Of Choice |
4 | — | |
|
Middle School
Champaign/middle Call Unit 4 351 |
4 | Not in DB | |
|
High School
Central High School |
4 | Not in DB | |
Property History
| DATE: | EVENT: | PRICE: | SOURCE: |
|---|---|---|---|
| 28 May, 2021 | Sold | $450,000 | MRED MLS |
| 13 Apr, 2021 | Under contract | $460,000 | MRED MLS |
| — | Last price change | $465,000 | MRED MLS |
| 24 Mar, 2020 | Listed for sale | $477,900 | MRED MLS |
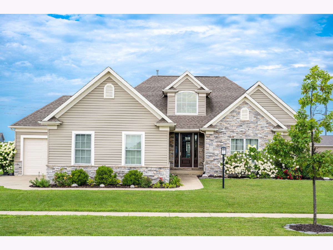
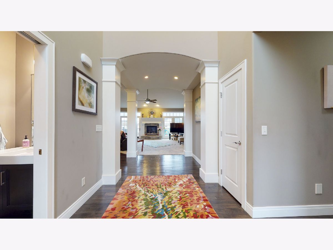
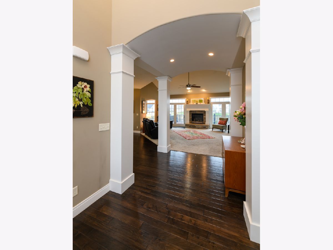
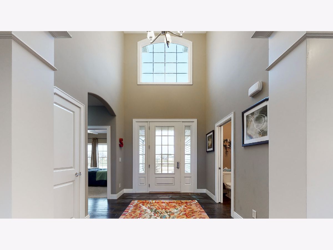
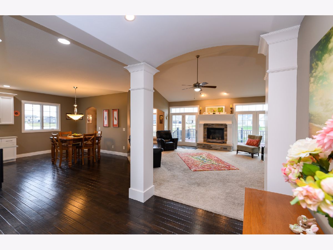
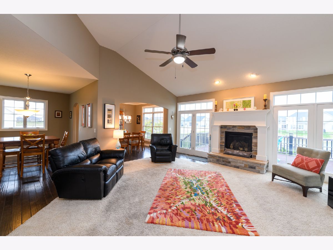
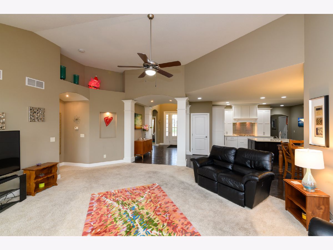
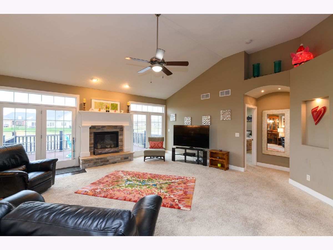
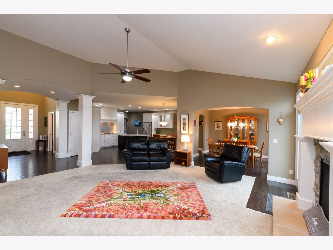
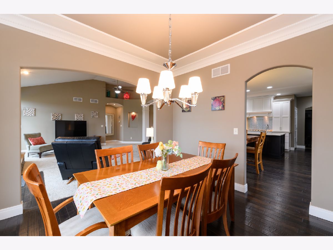
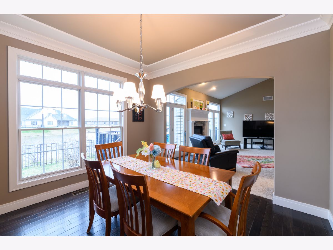
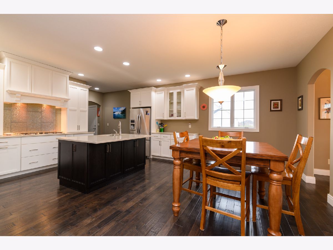
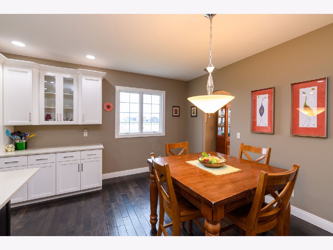
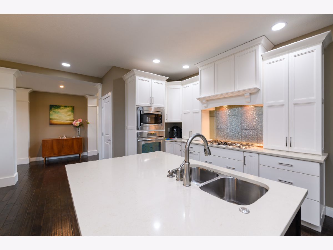
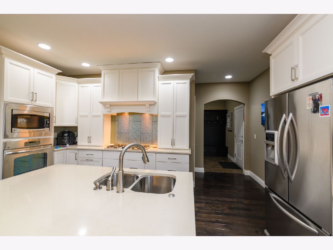
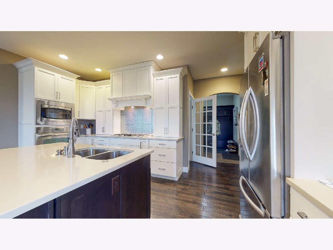
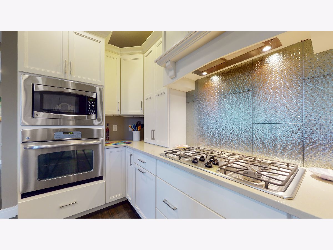
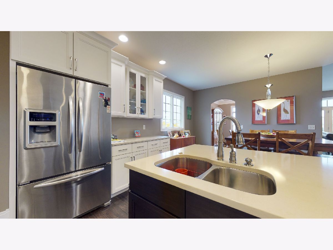
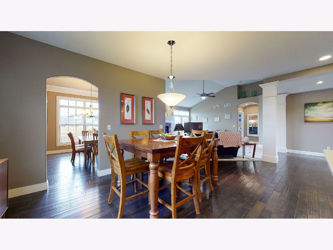
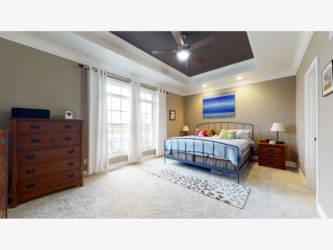
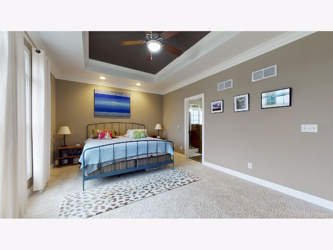
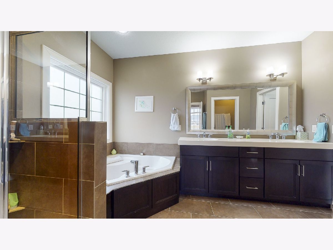
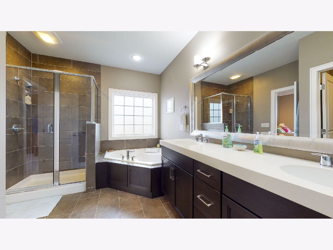
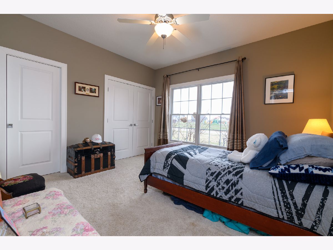
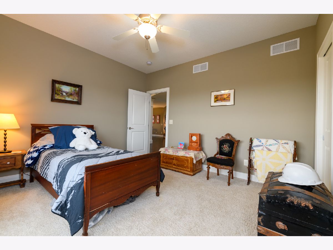
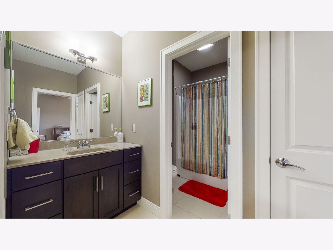
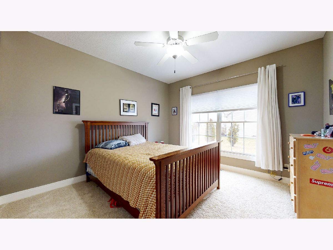
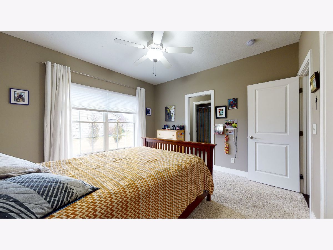
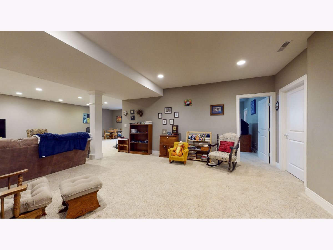
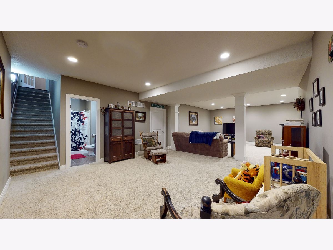
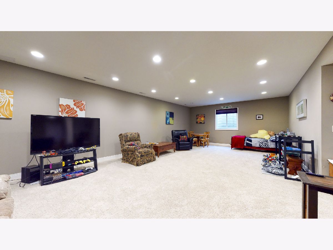
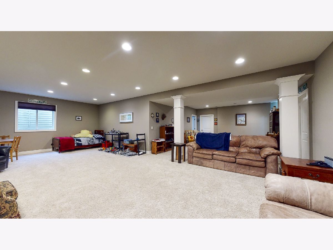
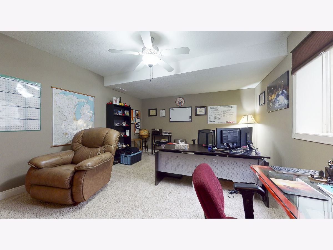
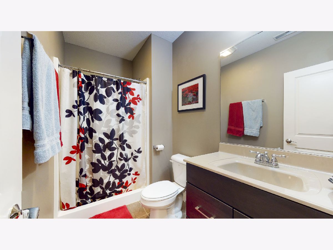
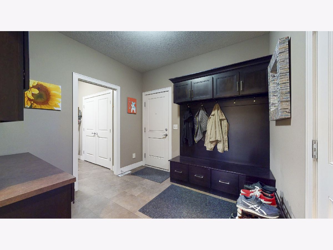
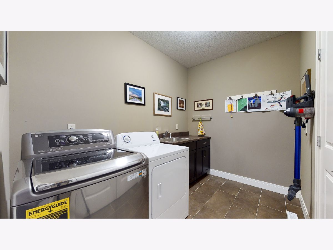
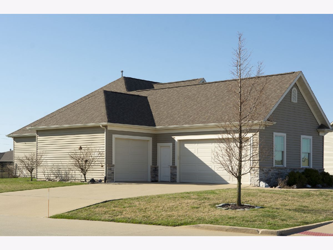
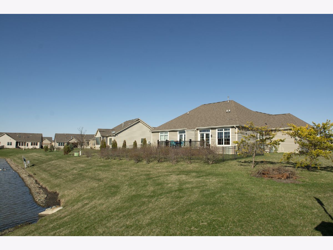
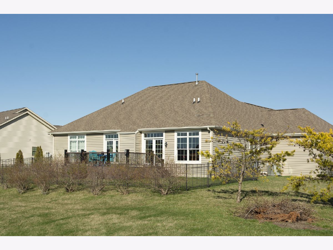
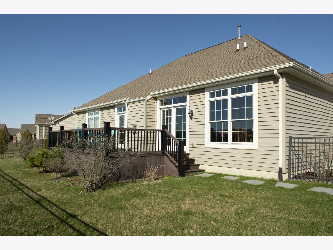
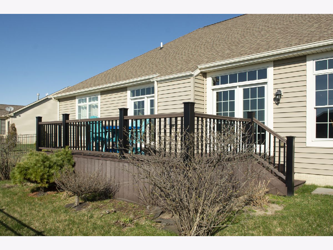
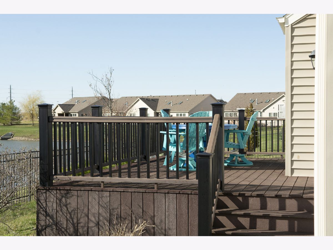
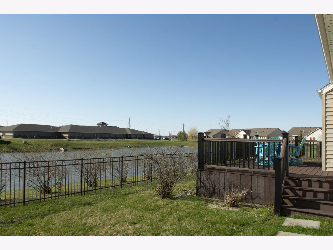
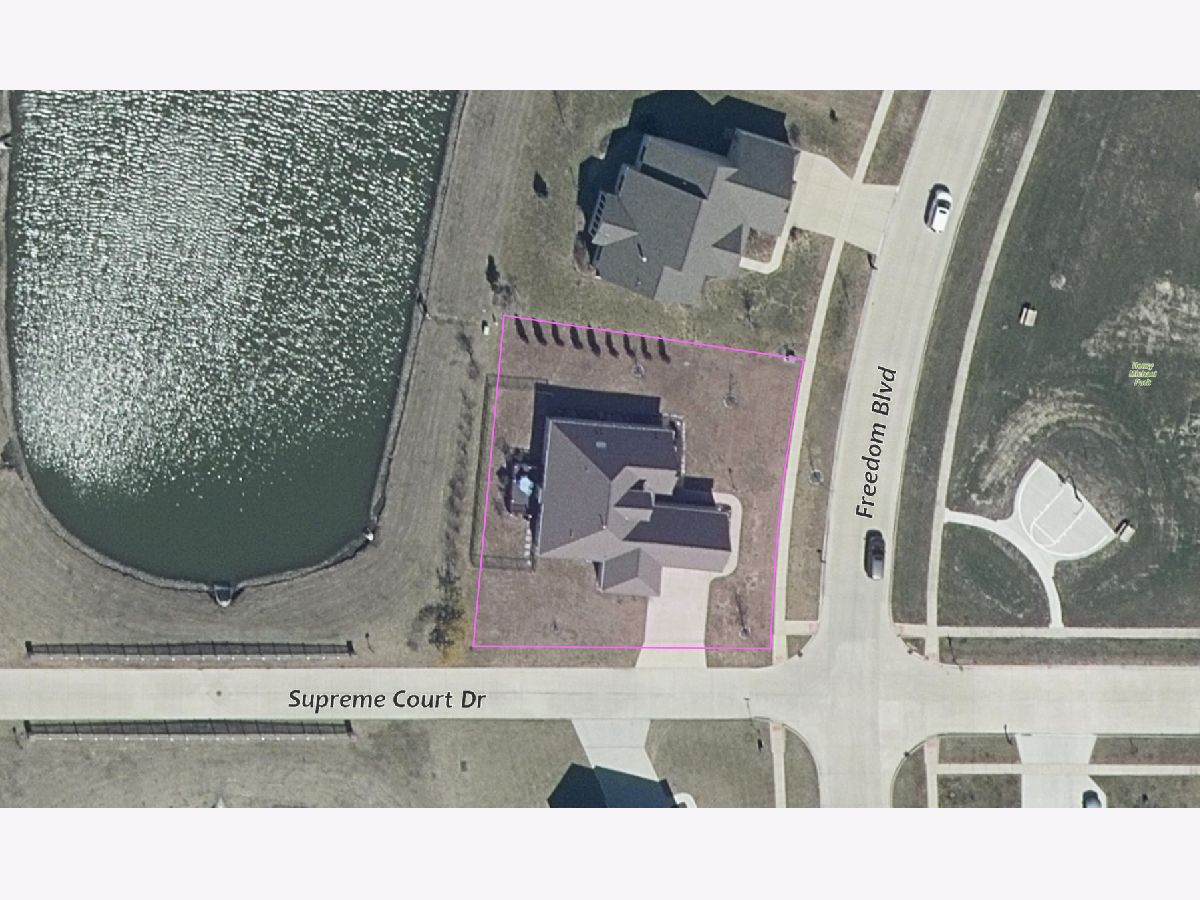
Room Specifics
Total Bedrooms: 4
Bedrooms Above Ground: 3
Bedrooms Below Ground: 1
Dimensions: —
Floor Type: Carpet
Dimensions: —
Floor Type: Carpet
Dimensions: —
Floor Type: Carpet
Full Bathrooms: 4
Bathroom Amenities: Whirlpool,Double Sink
Bathroom in Basement: 1
Rooms: Foyer,Mud Room
Basement Description: Partially Finished,Egress Window
Other Specifics
| 3 | |
| Concrete Perimeter | |
| Concrete | |
| Deck | |
| Corner Lot | |
| 115.30 X 117.64 X 131.72 X | |
| — | |
| Full | |
| Vaulted/Cathedral Ceilings, Hardwood Floors, First Floor Bedroom, First Floor Laundry, First Floor Full Bath, Walk-In Closet(s) | |
| Microwave, Dishwasher, Refrigerator, Washer, Dryer, Disposal, Cooktop, Built-In Oven, Range Hood | |
| Not in DB | |
| Park, Curbs, Sidewalks, Street Paved | |
| — | |
| — | |
| Electric |
Tax History
| Year | Property Taxes |
|---|---|
| 2021 | $11,908 |
Contact Agent
Nearby Similar Homes
Nearby Sold Comparables
Contact Agent
Listing Provided By
RE/MAX REALTY ASSOCIATES-CHA

