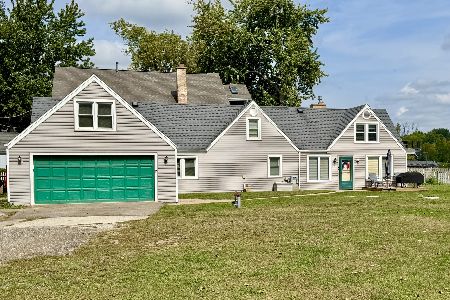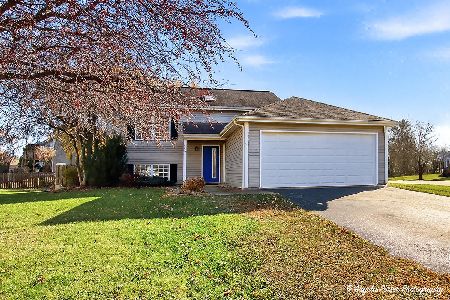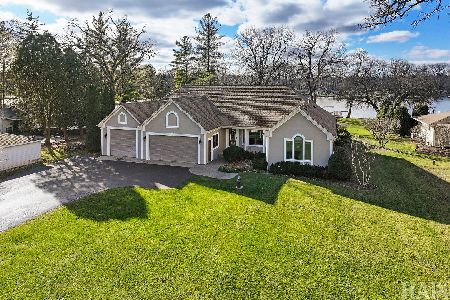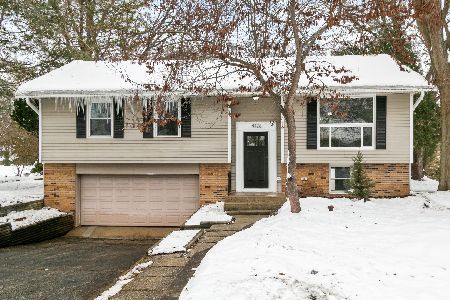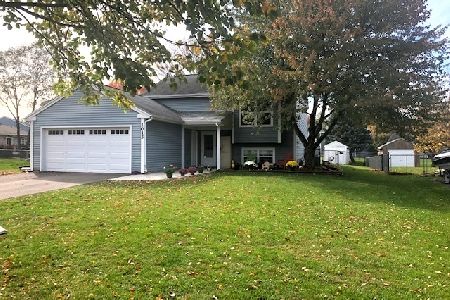3807 Olympia Lane, Island Lake, Illinois 60042
$265,000
|
Sold
|
|
| Status: | Closed |
| Sqft: | 1,219 |
| Cost/Sqft: | $226 |
| Beds: | 3 |
| Baths: | 2 |
| Year Built: | 1990 |
| Property Taxes: | $5,842 |
| Days On Market: | 1747 |
| Lot Size: | 0,31 |
Description
Feel at home as you walk into this charming ranch featuring freshly painted walls, beautiful waterproof vinyl flooring (2018) and new dining room slider (2019). Inviting foyer welcomes you in and leads you to bright and open living and dining room combo with soaring ceilings; providing the space needed to entertain family and friends. Step out the slider to enjoy outdoor living on your vast wrap around deck overlooking your landscaped backyard. Envision yourself here sipping on a cocktail or glass of wine while watching a peaceful sunset or hosting a summer BBQ. Back inside the eat-in kitchen features myriad of cabinets, closet pantry, quality appliances featuring a GE oven, GE dishwasher and Frigidaire refrigerator. Sip on your morning coffee in the eating area or head out the kitchen slider to get some fresh air on the trellised deck. Head back inside when you are ready to relax and unwind for the night. Down the hall completing the main level you will find three bedrooms with plentiful closet space and a shared full bath. But wait, that's not all! The finished basements large rec room provides the perfect place to spread out, pour a drink and enjoy the surround sound during a family movie night! Adding to the living space is a full bath, laundry room and a versatile room that can be set-up as fourth bedroom, office, e-learning station or even a home gym - so many options! 2 car attached garage with built-in cabinets for added storage. Close to Downtown Island Lake for shopping, restaurants and more. This is a must see, schedule your showing today.
Property Specifics
| Single Family | |
| — | |
| Ranch | |
| 1990 | |
| Full | |
| REMINGTON | |
| No | |
| 0.31 |
| Mc Henry | |
| Fox River Shores | |
| 0 / Not Applicable | |
| None | |
| Lake Michigan | |
| Public Sewer | |
| 11008200 | |
| 1519476002 |
Nearby Schools
| NAME: | DISTRICT: | DISTANCE: | |
|---|---|---|---|
|
Grade School
Cotton Creek School |
118 | — | |
|
Middle School
Matthews Middle School |
118 | Not in DB | |
|
High School
Wauconda Community High School |
118 | Not in DB | |
Property History
| DATE: | EVENT: | PRICE: | SOURCE: |
|---|---|---|---|
| 21 Mar, 2008 | Sold | $250,000 | MRED MLS |
| 9 Jan, 2008 | Under contract | $259,900 | MRED MLS |
| — | Last price change | $262,900 | MRED MLS |
| 21 Jun, 2007 | Listed for sale | $262,900 | MRED MLS |
| 26 Apr, 2021 | Sold | $265,000 | MRED MLS |
| 11 Mar, 2021 | Under contract | $274,900 | MRED MLS |
| 2 Mar, 2021 | Listed for sale | $274,900 | MRED MLS |
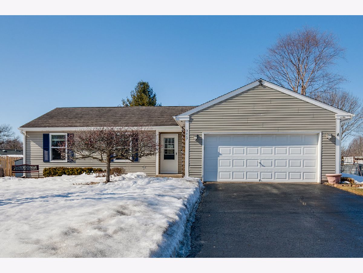
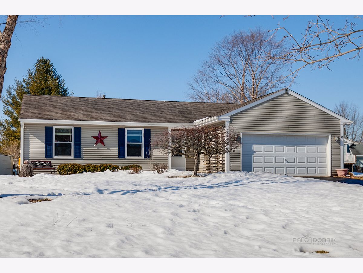
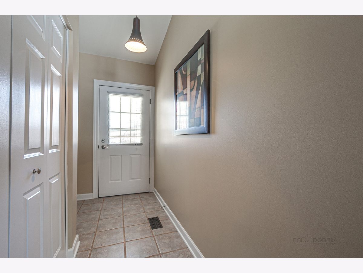
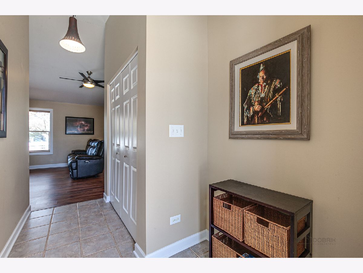
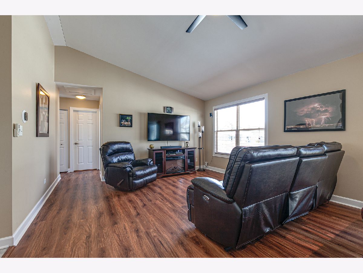
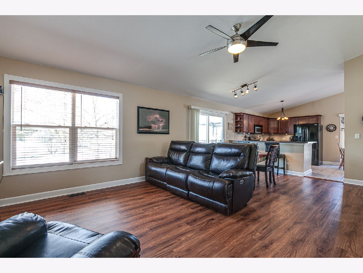
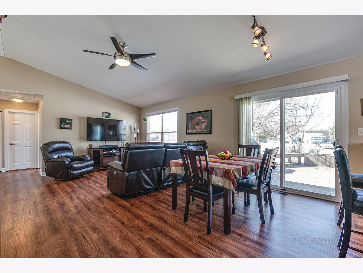
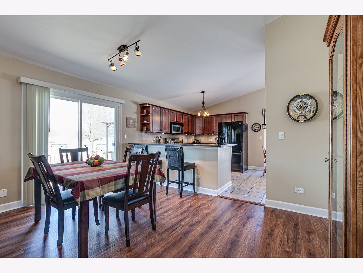
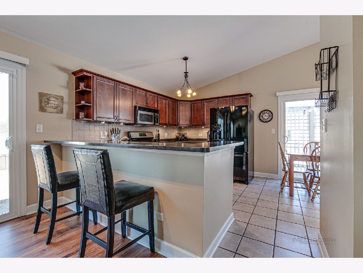
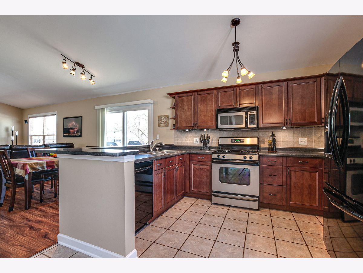
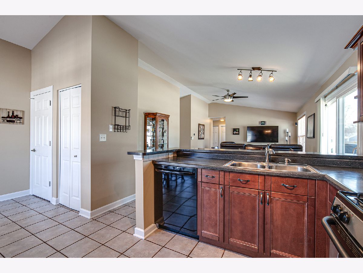
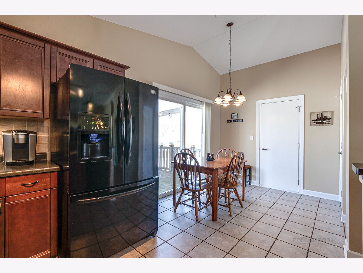
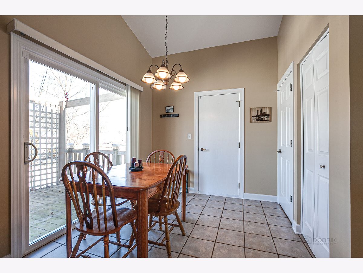
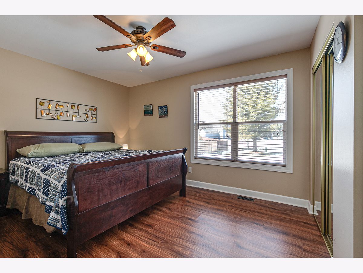
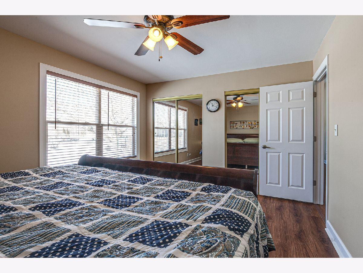
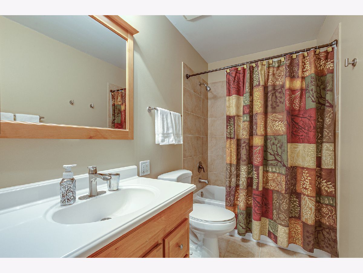
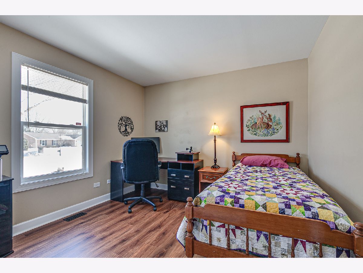
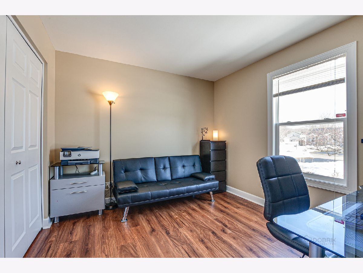
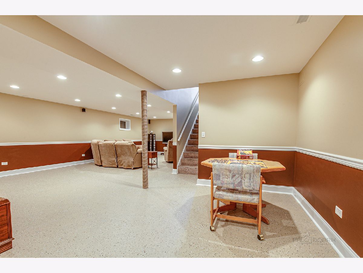
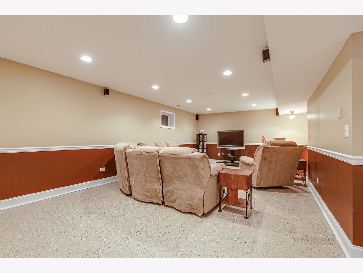
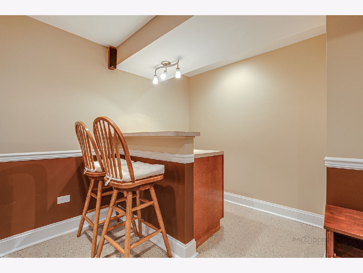
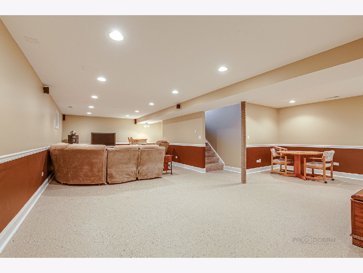
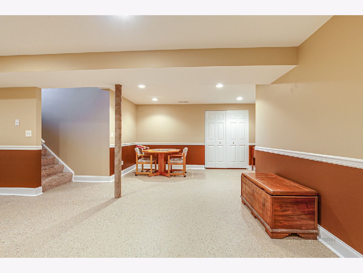
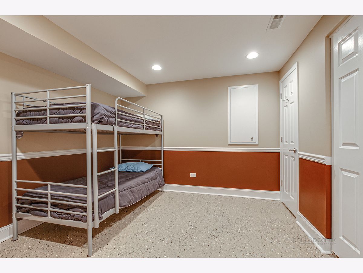
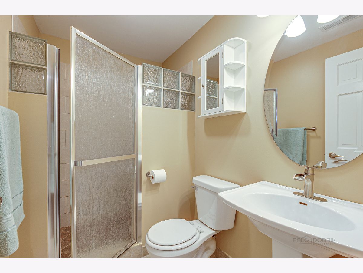
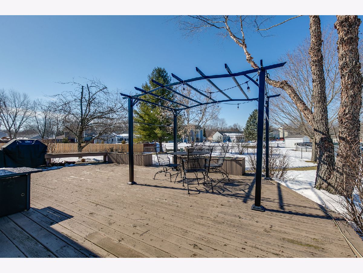
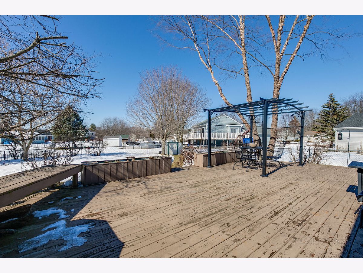
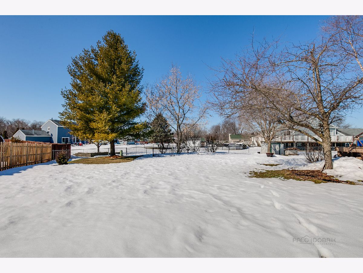
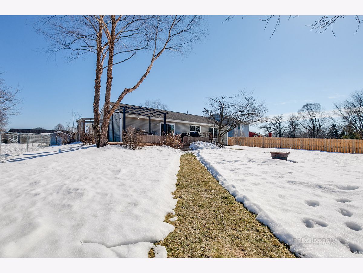
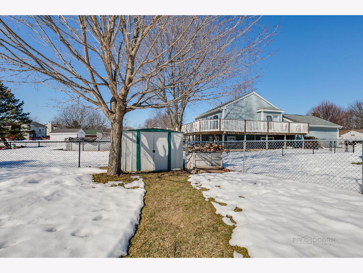
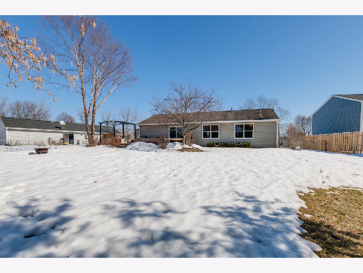
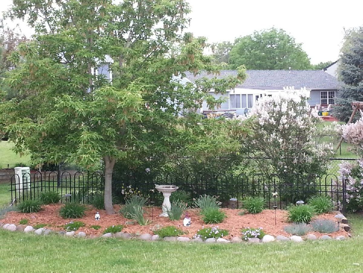
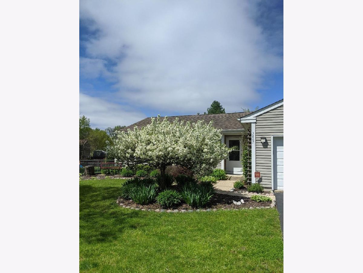
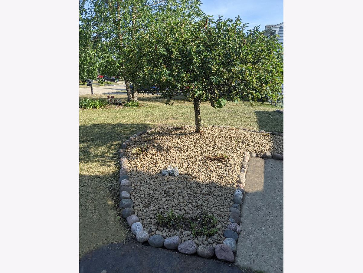
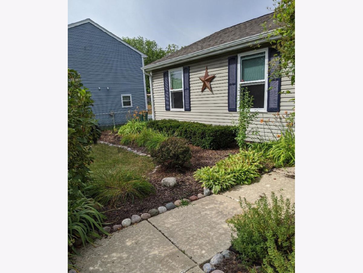
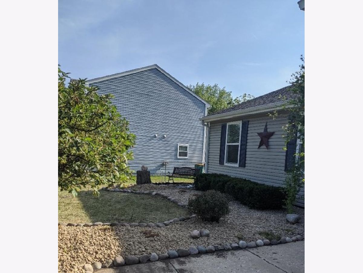
Room Specifics
Total Bedrooms: 3
Bedrooms Above Ground: 3
Bedrooms Below Ground: 0
Dimensions: —
Floor Type: Vinyl
Dimensions: —
Floor Type: Vinyl
Full Bathrooms: 2
Bathroom Amenities: Separate Shower
Bathroom in Basement: 1
Rooms: Recreation Room,Office,Eating Area,Foyer
Basement Description: Finished,Rec/Family Area,Storage Space
Other Specifics
| 2 | |
| — | |
| Asphalt | |
| Deck, Storms/Screens | |
| Fenced Yard | |
| 59X169X27X79X151 | |
| — | |
| None | |
| Vaulted/Cathedral Ceilings, Bar-Dry, First Floor Bedroom, First Floor Full Bath | |
| Range, Microwave, Dishwasher, Refrigerator, Washer, Dryer, Disposal | |
| Not in DB | |
| Park, Lake, Curbs, Street Lights, Street Paved | |
| — | |
| — | |
| — |
Tax History
| Year | Property Taxes |
|---|---|
| 2008 | $4,289 |
| 2021 | $5,842 |
Contact Agent
Nearby Similar Homes
Nearby Sold Comparables
Contact Agent
Listing Provided By
RE/MAX Suburban

