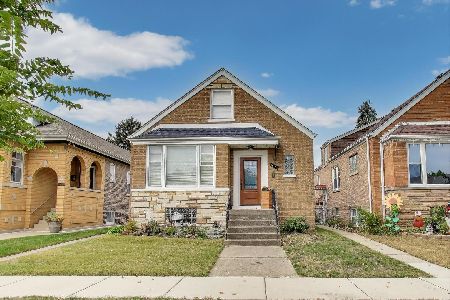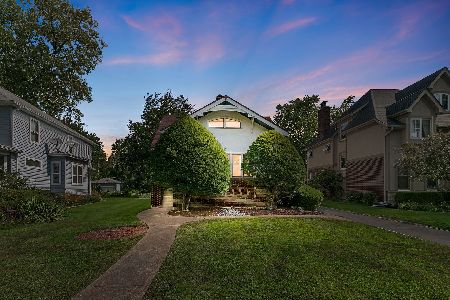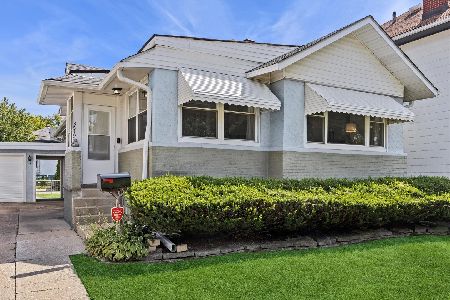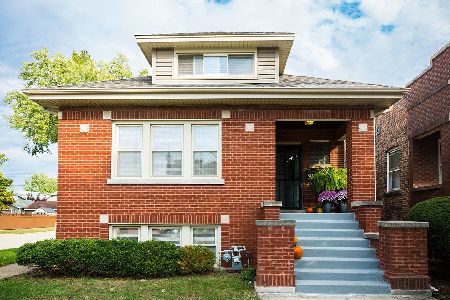3807 Wisconsin Avenue, Berwyn, Illinois 60402
$447,000
|
Sold
|
|
| Status: | Closed |
| Sqft: | 2,336 |
| Cost/Sqft: | $188 |
| Beds: | 3 |
| Baths: | 3 |
| Year Built: | 1923 |
| Property Taxes: | $8,103 |
| Days On Market: | 1668 |
| Lot Size: | 0,00 |
Description
Amazing solid brick bungalow in South Berwyn with so many updates and custom finishes. Main floor consists of desirable master bedroom, full bathroom, large open plan Chef's Kitchen with 42" cabinets, quartz countertops, subway tile backsplash and GE appliances. A french door from the kitchen leads to an exterior custom built 12' x 12' deck with iron hand and deck rails looking out to the fenced in backyard and detached 2-car garage. The adjacent living room and dining room has large windows with tons of natural light and 7" oak wood engineered floors throughout the main level. A custom staircase leads up to the 2nd floor with a large lofted work space ideal for kids or those working from home. Two bedrooms with built-in closets. An upper level full bathroom as well with modern finishes. The walk out basement level consists of the 4th bedroom, a large family room area with wet-bar, the 3rd full bathroom, a laundry room with stackable washer and dryer. Large closets and storage space. This home has so many special features and upgrades such as: 90% efficient furnace with Nest thermostat, tankless water heater, 6 panel solid doors throughout, new 200 amp electrical service, custom lighting fixtures and LED recessed lighting throughout, new soffit, gutters, fascia and architectural roof shingles on the home and garage, Smart garage door, oversized base and trim, heavy duty glass shower doors, custom granite countertops in the basement bathroom and wet bar, new water service and scoped sewer that was approved "clean" from the village and 2nd floor roof is spray insulated. So many more things to mention. Please come see for yourself. Close to parks, schools, transportation, expressways, restaurants and so much more.
Property Specifics
| Single Family | |
| — | |
| Bungalow | |
| 1923 | |
| Full,Walkout | |
| — | |
| No | |
| 0 |
| Cook | |
| — | |
| 0 / Not Applicable | |
| None | |
| Lake Michigan | |
| Public Sewer | |
| 11060722 | |
| 16313260030000 |
Property History
| DATE: | EVENT: | PRICE: | SOURCE: |
|---|---|---|---|
| 15 Feb, 2019 | Sold | $145,001 | MRED MLS |
| 30 Jan, 2019 | Under contract | $149,900 | MRED MLS |
| — | Last price change | $162,000 | MRED MLS |
| 28 Nov, 2018 | Listed for sale | $162,000 | MRED MLS |
| 26 May, 2021 | Sold | $447,000 | MRED MLS |
| 27 Apr, 2021 | Under contract | $439,000 | MRED MLS |
| 21 Apr, 2021 | Listed for sale | $439,000 | MRED MLS |
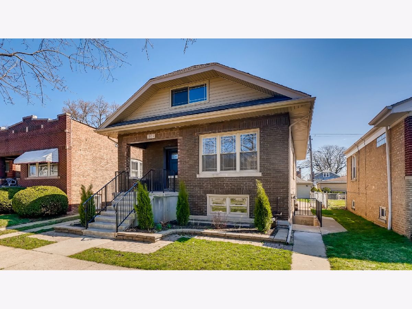
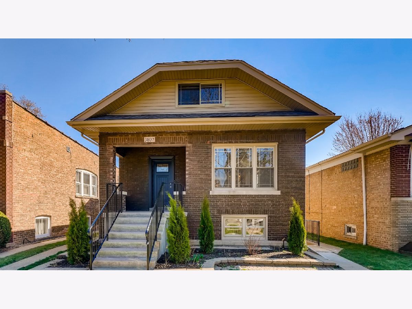
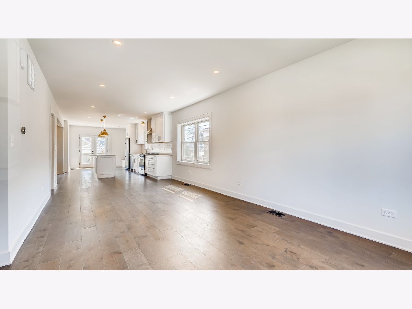
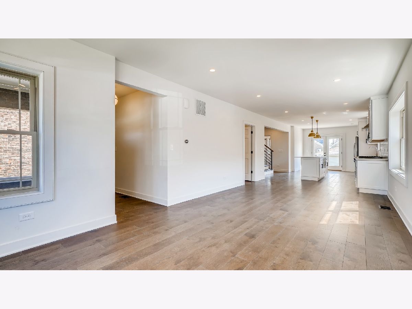
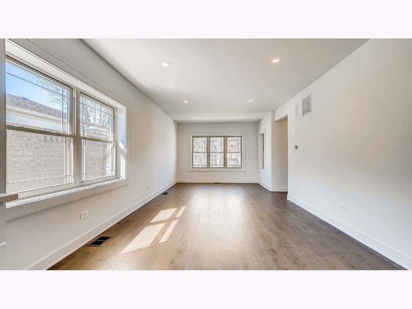
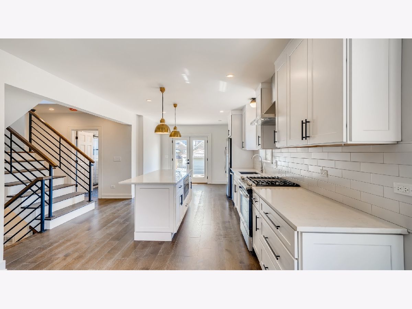
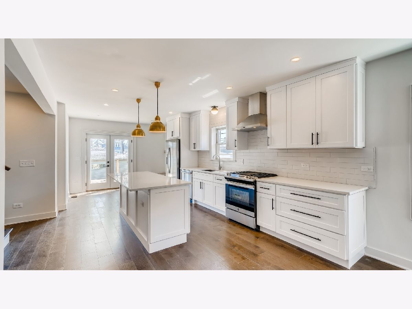
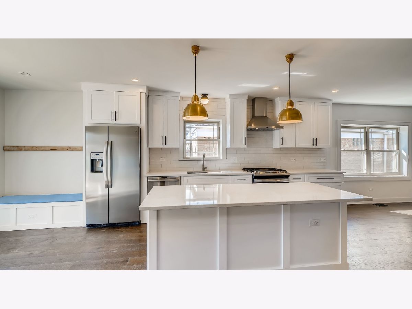
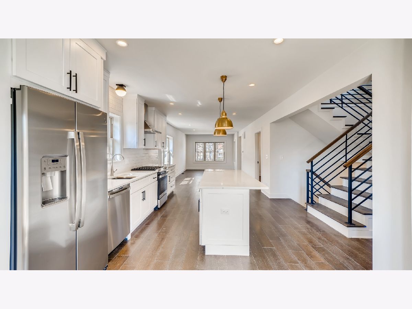
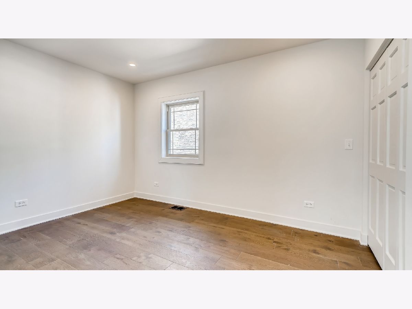
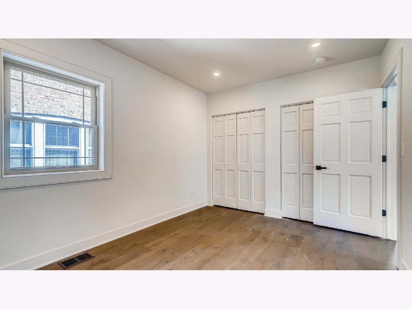
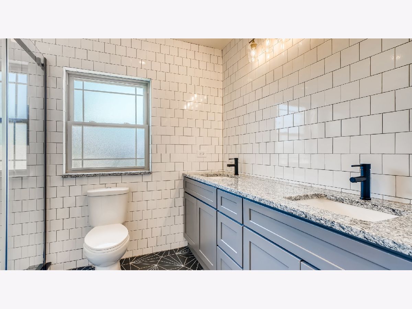
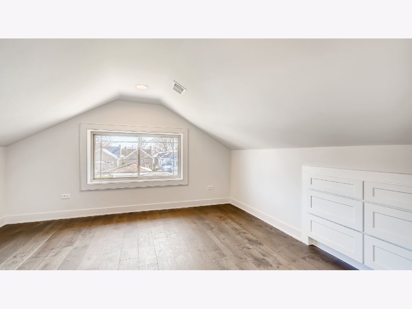
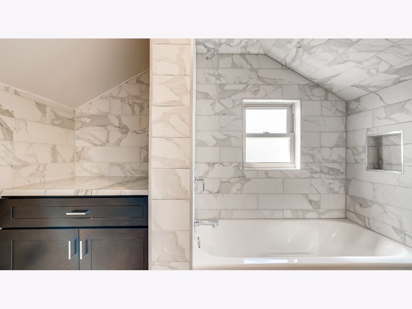
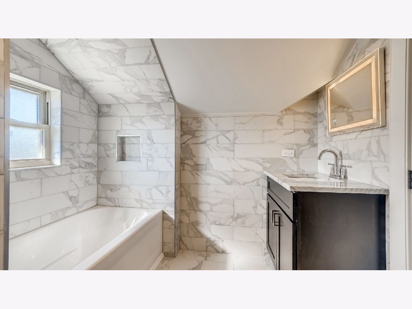
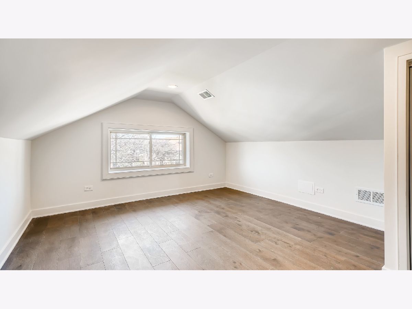
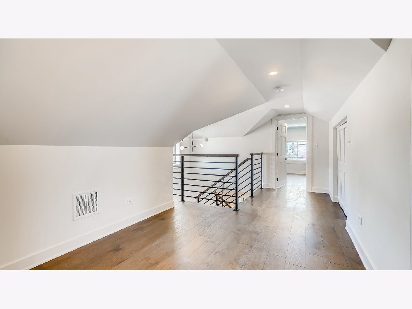
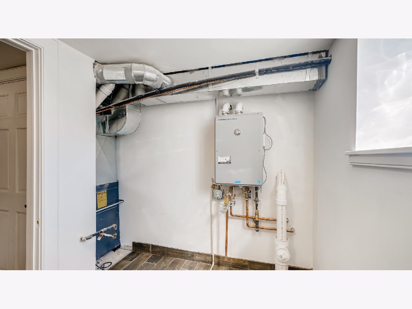
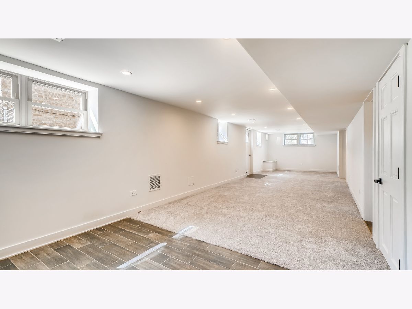
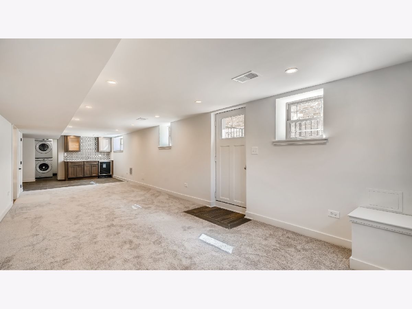
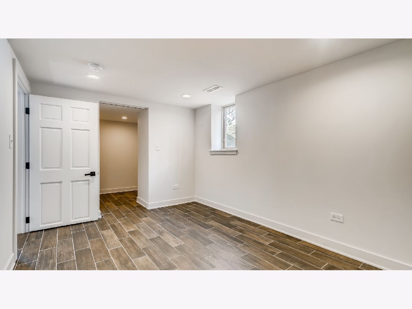
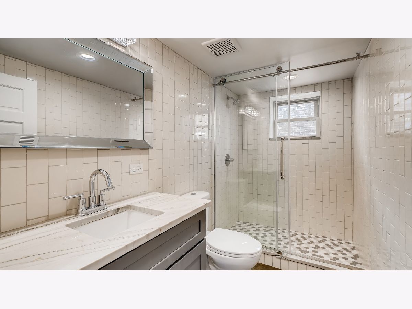
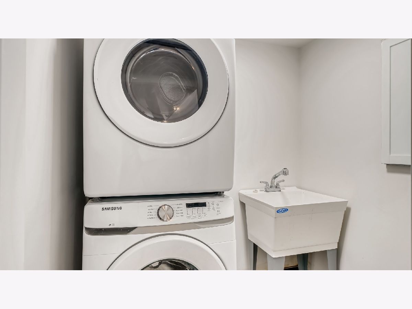
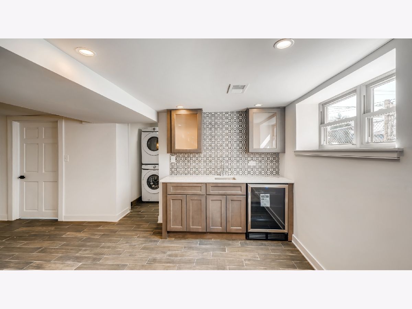
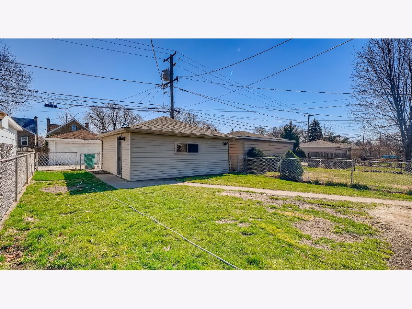
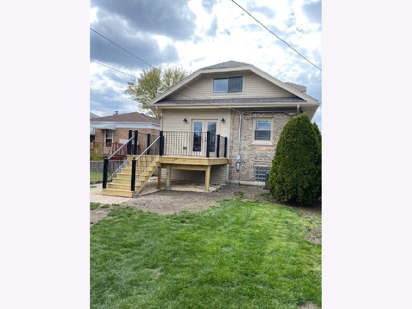
Room Specifics
Total Bedrooms: 4
Bedrooms Above Ground: 3
Bedrooms Below Ground: 1
Dimensions: —
Floor Type: Hardwood
Dimensions: —
Floor Type: Hardwood
Dimensions: —
Floor Type: Porcelain Tile
Full Bathrooms: 3
Bathroom Amenities: Double Sink,Soaking Tub
Bathroom in Basement: 1
Rooms: Foyer,Storage,Deck
Basement Description: Unfinished
Other Specifics
| 2 | |
| — | |
| — | |
| — | |
| — | |
| 33 X 135 | |
| — | |
| None | |
| — | |
| Range, Microwave, Dishwasher, Refrigerator, Washer, Dryer, Stainless Steel Appliance(s), Wine Refrigerator | |
| Not in DB | |
| Curbs, Sidewalks, Street Lights, Street Paved | |
| — | |
| — | |
| — |
Tax History
| Year | Property Taxes |
|---|---|
| 2019 | $7,831 |
| 2021 | $8,103 |
Contact Agent
Nearby Similar Homes
Nearby Sold Comparables
Contact Agent
Listing Provided By
D'aprile Properties

