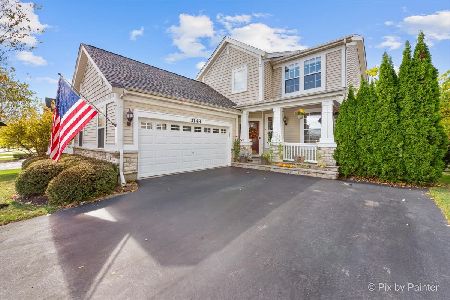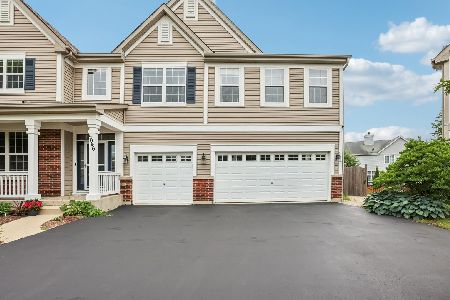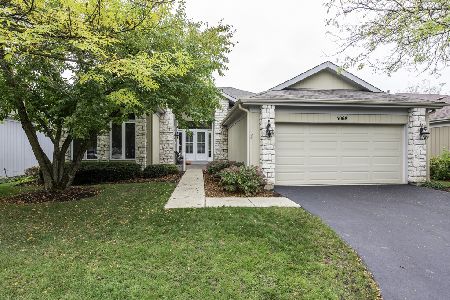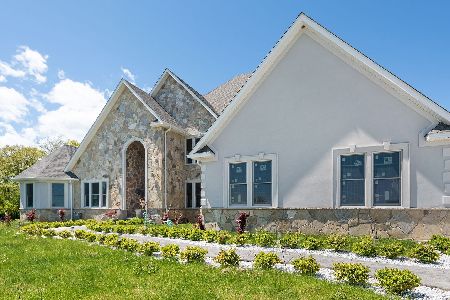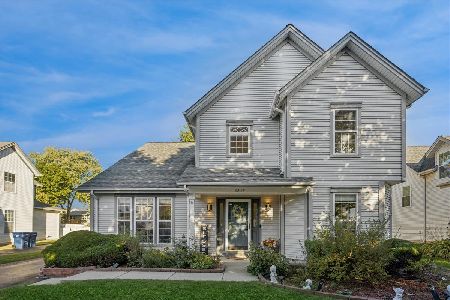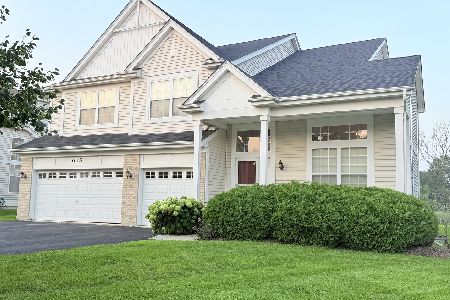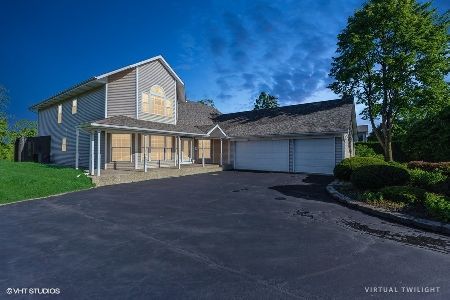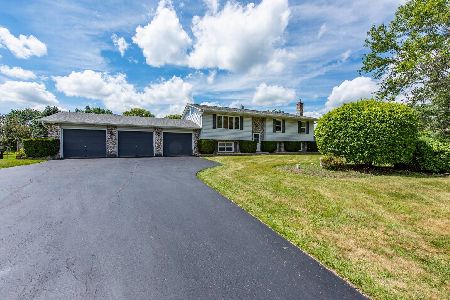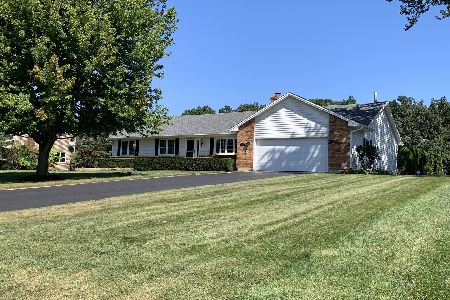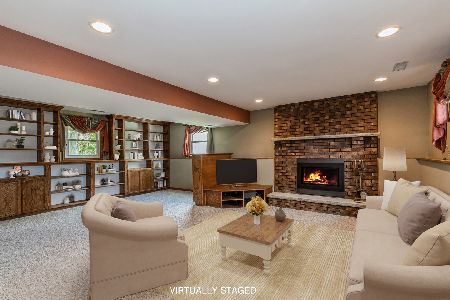38076 Golf Lane, Wadsworth, Illinois 60083
$480,000
|
Sold
|
|
| Status: | Closed |
| Sqft: | 2,785 |
| Cost/Sqft: | $162 |
| Beds: | 5 |
| Baths: | 3 |
| Year Built: | 1996 |
| Property Taxes: | $10,325 |
| Days On Market: | 1337 |
| Lot Size: | 1,06 |
Description
Have you been waiting for the perfect home with a private, natural setting, but don't want to give up an award-winning school district, easy access to Metra, tollways, shopping, dining and entertainment? Be prepared to FALL IN LOVE with this beautiful home the moment you approach the inviting front porch complete with sitting area and outdoor ceiling fan. The care given to this custom-built home by its original owners shines through! Tastefully updated kitchen (2021) features granite countertops, SS appliances, large pantry, eating area, and shares an open concept with the family room which is drenched with natural sunlight, has a beautiful fireplace and overlooks fabulous views of the backyard and 27' sunk-in above ground swimming pool. The backyard space, complete with patio, beautiful flowers and landscaping, is a wonderful extension of the home and is great for entertaining! (If you look closely at the pictures you'll see a few handsome horses photo-bombed us is in the distance.) Additional combo living/dining room provide additional separate living space.. great in today's world where we spend more time at home. Private, first floor primary bedroom features huge walk-in closet and full bath with jetted-tub, separate shower area and double sink vanity... not to mention another serine view of the backyard through the french doors opening up to the patio. Additional 4 bedrooms (and large loft space with built-in bookshelves) on opposite side of the home offer the perfect opportunity for a home office if so desired. The loft area serves as a perfect space for a relaxation spot or even a spacious study area.. a great opportunity to keep desks and computers out of the bedrooms. Spacious basement has bath rough-in and exterior access. Heated, oversized 2 car garage. New Furnace & A/C (2022).
Property Specifics
| Single Family | |
| — | |
| — | |
| 1996 | |
| — | |
| — | |
| No | |
| 1.06 |
| Lake | |
| — | |
| — / Not Applicable | |
| — | |
| — | |
| — | |
| 11349538 | |
| 03353040160000 |
Property History
| DATE: | EVENT: | PRICE: | SOURCE: |
|---|---|---|---|
| 3 Jun, 2022 | Sold | $480,000 | MRED MLS |
| 19 Mar, 2022 | Under contract | $449,900 | MRED MLS |
| 17 Mar, 2022 | Listed for sale | $449,900 | MRED MLS |
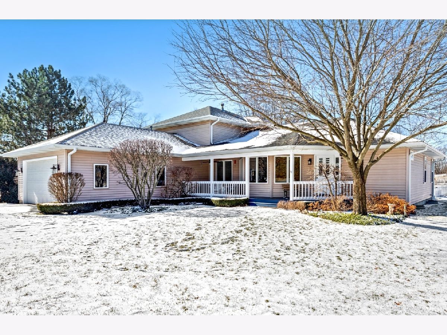
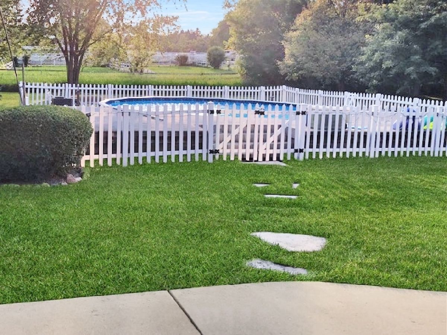
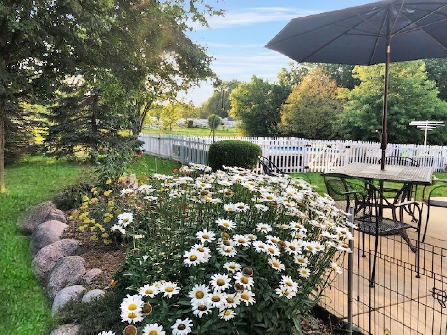
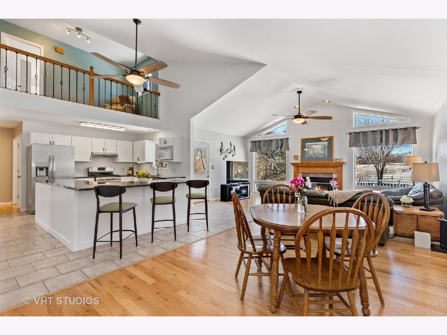
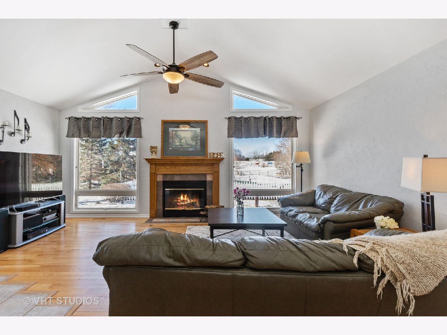
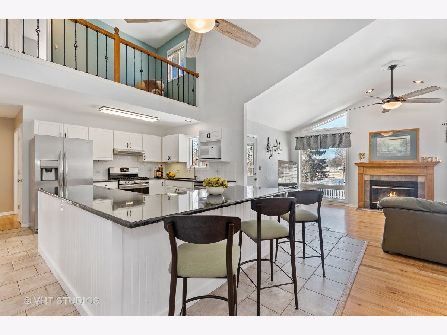
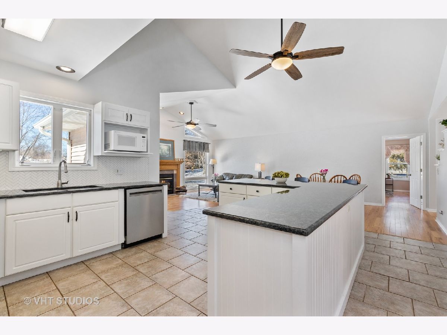
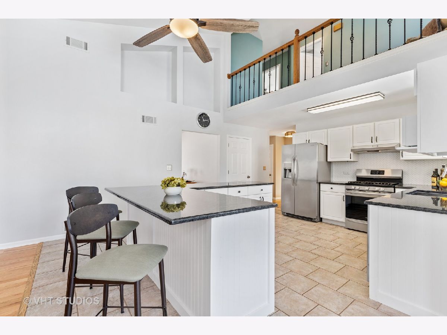
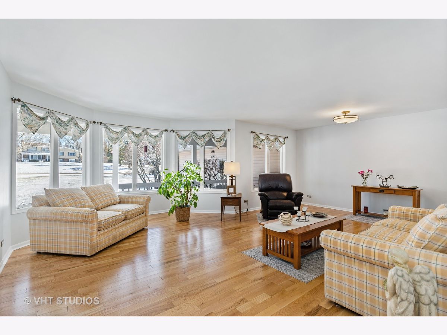
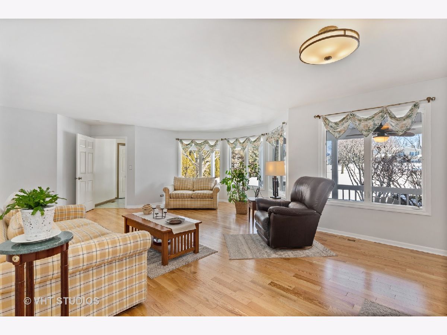
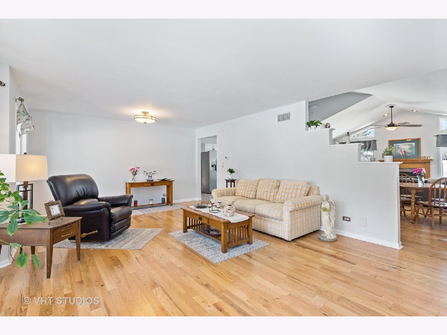
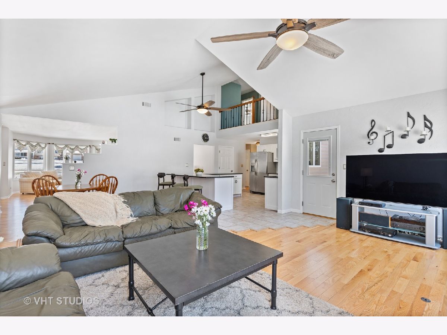
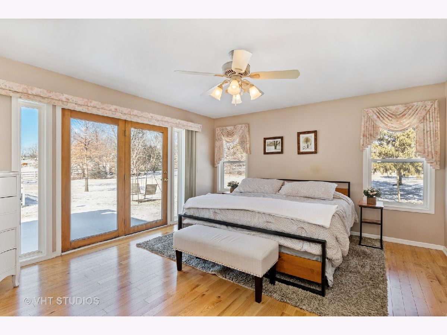
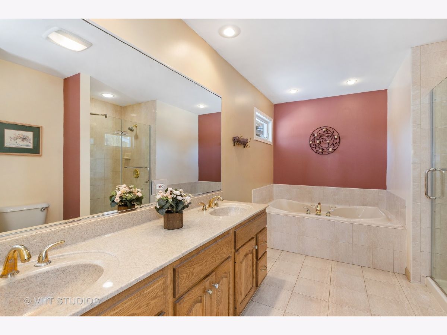
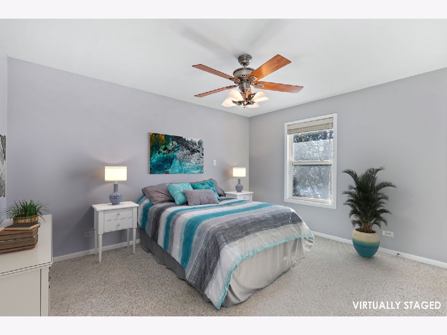
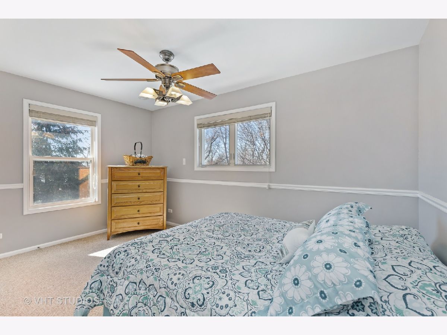
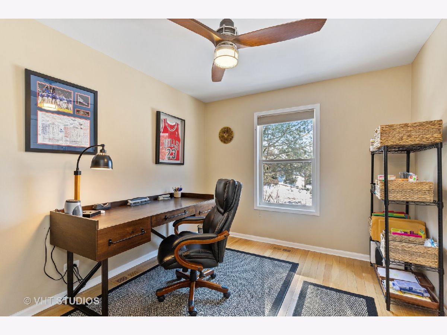
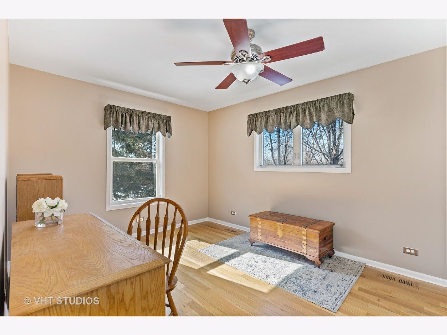
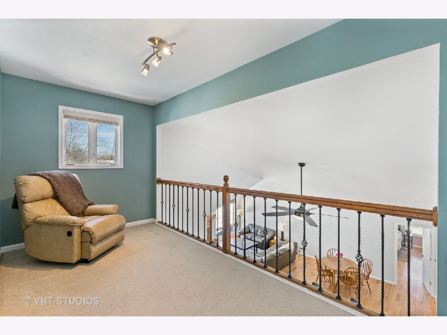
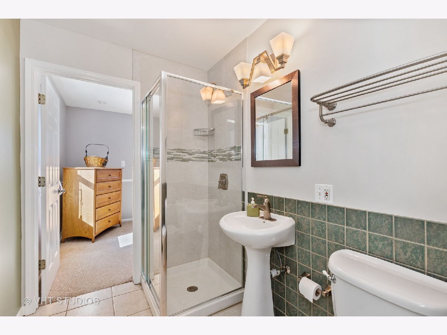
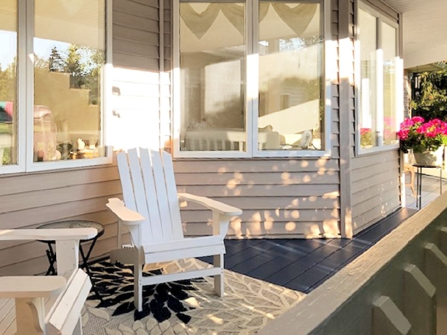
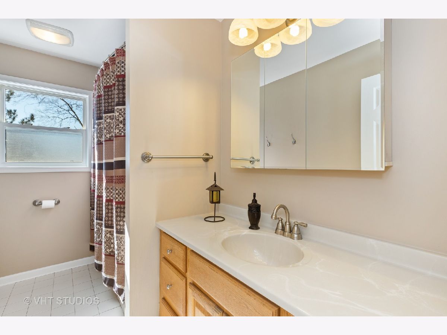
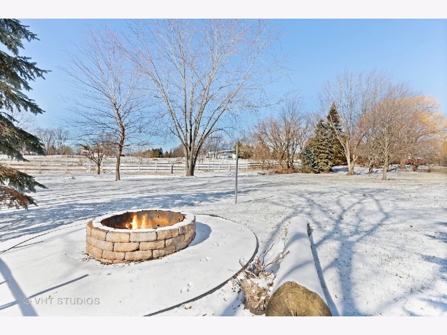
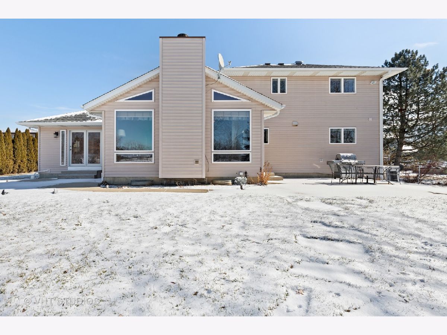
Room Specifics
Total Bedrooms: 5
Bedrooms Above Ground: 5
Bedrooms Below Ground: 0
Dimensions: —
Floor Type: —
Dimensions: —
Floor Type: —
Dimensions: —
Floor Type: —
Dimensions: —
Floor Type: —
Full Bathrooms: 3
Bathroom Amenities: Whirlpool,Separate Shower,Double Sink,Soaking Tub
Bathroom in Basement: 0
Rooms: —
Basement Description: Exterior Access,Bathroom Rough-In,Egress Window
Other Specifics
| 2 | |
| — | |
| Asphalt | |
| — | |
| — | |
| 130 X 350 | |
| — | |
| — | |
| — | |
| — | |
| Not in DB | |
| — | |
| — | |
| — | |
| — |
Tax History
| Year | Property Taxes |
|---|---|
| 2022 | $10,325 |
Contact Agent
Nearby Similar Homes
Nearby Sold Comparables
Contact Agent
Listing Provided By
Baird & Warner

