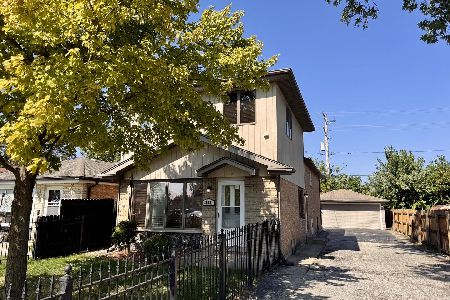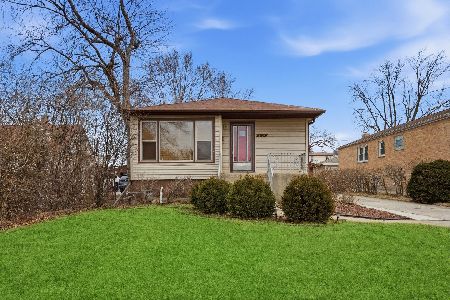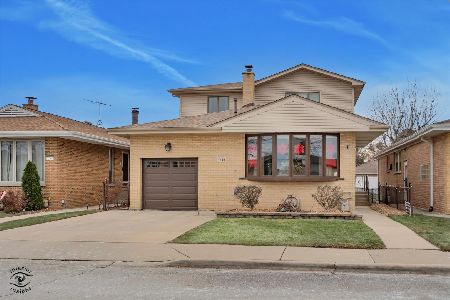3809 116th Street, Alsip, Illinois 60803
$209,800
|
Sold
|
|
| Status: | Closed |
| Sqft: | 1,272 |
| Cost/Sqft: | $165 |
| Beds: | 3 |
| Baths: | 2 |
| Year Built: | 1990 |
| Property Taxes: | $5,128 |
| Days On Market: | 2224 |
| Lot Size: | 0,11 |
Description
STOP THE CAR! Come in and see this home's WALK-IN CLOSETS, BUILT-IN BUFFET, GRANITE COUNTERS AND A BACKYARD PARADISE, this is only the beginning of this gorgeous home! Don't miss a chance to see this beautiful 3 bedroom, 2 bath, split-level home! You will be delighted to see gorgeous hardwood floors, spacious rooms and an open floor plan. Enjoy your new kitchen that features a center island with granite counter tops, glass back splash, and stainless steel appliances. Your separate dinning room features amazing built-in storage and a buffet with matching granite and glass back splash. The upper level has 3 bedrooms, two of them have spacious walk-in closets and a full, remodeled bathroom. The lower level comes with a large family room which includes a second full bathroom. You can soak away your stress in your jetted soaker tub! The easy clean vinyl windows fill the room with lots of natural sunlight! Start dreaming about your summer parties in your beautiful, fenced, back yard which features a built in pergola which has built in seating with storage. The detached, 2 car garage is large enough to store a boat and features additional storage! Come take a look at this beautiful, affordable home and start your spring making memories that will last a life-time!
Property Specifics
| Single Family | |
| — | |
| — | |
| 1990 | |
| Walkout | |
| — | |
| No | |
| 0.11 |
| Cook | |
| — | |
| — / Not Applicable | |
| None | |
| Public | |
| Sewer-Storm | |
| 10620870 | |
| 24233090790000 |
Property History
| DATE: | EVENT: | PRICE: | SOURCE: |
|---|---|---|---|
| 28 Feb, 2020 | Sold | $209,800 | MRED MLS |
| 1 Feb, 2020 | Under contract | $209,800 | MRED MLS |
| 28 Jan, 2020 | Listed for sale | $209,800 | MRED MLS |
Room Specifics
Total Bedrooms: 3
Bedrooms Above Ground: 3
Bedrooms Below Ground: 0
Dimensions: —
Floor Type: Wood Laminate
Dimensions: —
Floor Type: Wood Laminate
Full Bathrooms: 2
Bathroom Amenities: Soaking Tub
Bathroom in Basement: 1
Rooms: No additional rooms
Basement Description: Finished
Other Specifics
| 2.5 | |
| Concrete Perimeter | |
| Brick,Concrete | |
| Patio, Brick Paver Patio, Storms/Screens | |
| — | |
| 37 X 126 | |
| Full | |
| None | |
| Hardwood Floors, Built-in Features, Walk-In Closet(s) | |
| — | |
| Not in DB | |
| Sidewalks, Street Lights, Street Paved | |
| — | |
| — | |
| — |
Tax History
| Year | Property Taxes |
|---|---|
| 2020 | $5,128 |
Contact Agent
Nearby Similar Homes
Nearby Sold Comparables
Contact Agent
Listing Provided By
Keller Williams Elite









