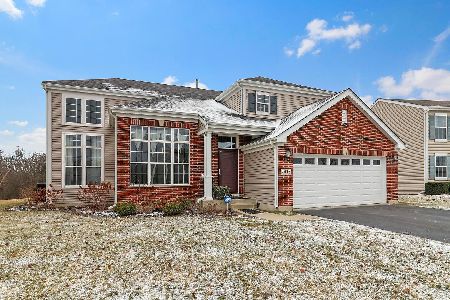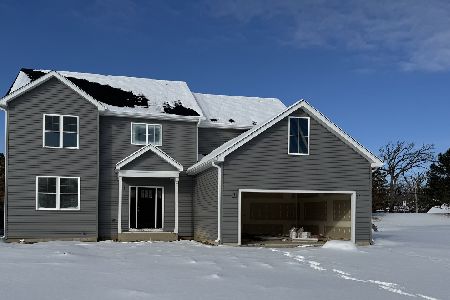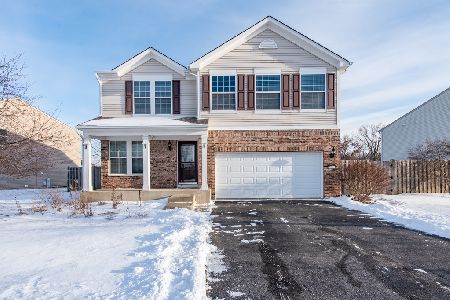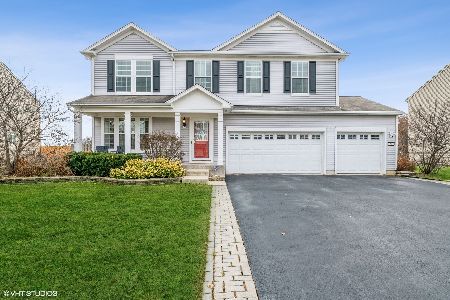3809 Harmony Drive, Zion, Illinois 60099
$248,000
|
Sold
|
|
| Status: | Closed |
| Sqft: | 2,860 |
| Cost/Sqft: | $89 |
| Beds: | 4 |
| Baths: | 3 |
| Year Built: | 2009 |
| Property Taxes: | $9,596 |
| Days On Market: | 2517 |
| Lot Size: | 0,23 |
Description
STUNNING PEYTON MODEL IN CYPRESS PARK! Family Sized 5-7 Bedrooms, 2-1/2 Baths w/3 Car Att Garage Top it Off with a Secluded Sun-Drenched Back Yard to Entertain in Style!! Main Flr Features Spacious Foyer, with Contemporary Open Concept Formal Liv/Din Rm! Main Flr Family Rm w/Warm Fireplace Flows to Chef's Dream Kitchen offering Brand New Slate Appliances, Maple Wood Cabinetry, Huge Island, Tasteful Tile Backsplash, Corian Countertops, and TWO Pantry Closets! Upstairs is a 3rd Living Area in the Comfortable Loft! Master On-Suite w/Sep Shower, and Garden Tub with Large Walk-In Closet w/Custom Organizers! Three more BRs, and another Full Bath, PLUS Laundry Rm Upstairs with New Washer & Dryer! Full Fin LL with 4th Living Space, and 3 More Potential BRs or Office, And Exercise Space. Escape Window & Stubbed for 4th Bath! Attached 3 Car Garage! Welcoming Front Porch and Beautiful Back Yard with New Concrete Patio & Retaining Wall, Fenced Yard, Pool, Firepit Plus Peach & Plum Tree!
Property Specifics
| Single Family | |
| — | |
| Colonial | |
| 2009 | |
| Full | |
| — | |
| No | |
| 0.23 |
| Lake | |
| — | |
| 488 / Annual | |
| Other | |
| Public | |
| Public Sewer | |
| 10323696 | |
| 04194010490000 |
Property History
| DATE: | EVENT: | PRICE: | SOURCE: |
|---|---|---|---|
| 8 May, 2019 | Sold | $248,000 | MRED MLS |
| 30 Mar, 2019 | Under contract | $254,900 | MRED MLS |
| 28 Mar, 2019 | Listed for sale | $254,900 | MRED MLS |
Room Specifics
Total Bedrooms: 6
Bedrooms Above Ground: 4
Bedrooms Below Ground: 2
Dimensions: —
Floor Type: Carpet
Dimensions: —
Floor Type: Carpet
Dimensions: —
Floor Type: Carpet
Dimensions: —
Floor Type: —
Dimensions: —
Floor Type: —
Full Bathrooms: 3
Bathroom Amenities: Separate Shower,Double Sink
Bathroom in Basement: 0
Rooms: Loft,Bedroom 5,Bedroom 6,Exercise Room,Den,Office
Basement Description: Finished,Bathroom Rough-In,Egress Window
Other Specifics
| 3 | |
| Concrete Perimeter | |
| Asphalt | |
| Patio, Above Ground Pool, Fire Pit | |
| — | |
| 8 X 125 X 85 X 125 | |
| — | |
| Full | |
| Second Floor Laundry, Walk-In Closet(s) | |
| — | |
| Not in DB | |
| Sidewalks, Street Paved | |
| — | |
| — | |
| Gas Log |
Tax History
| Year | Property Taxes |
|---|---|
| 2019 | $9,596 |
Contact Agent
Nearby Similar Homes
Contact Agent
Listing Provided By
RE/MAX Showcase









