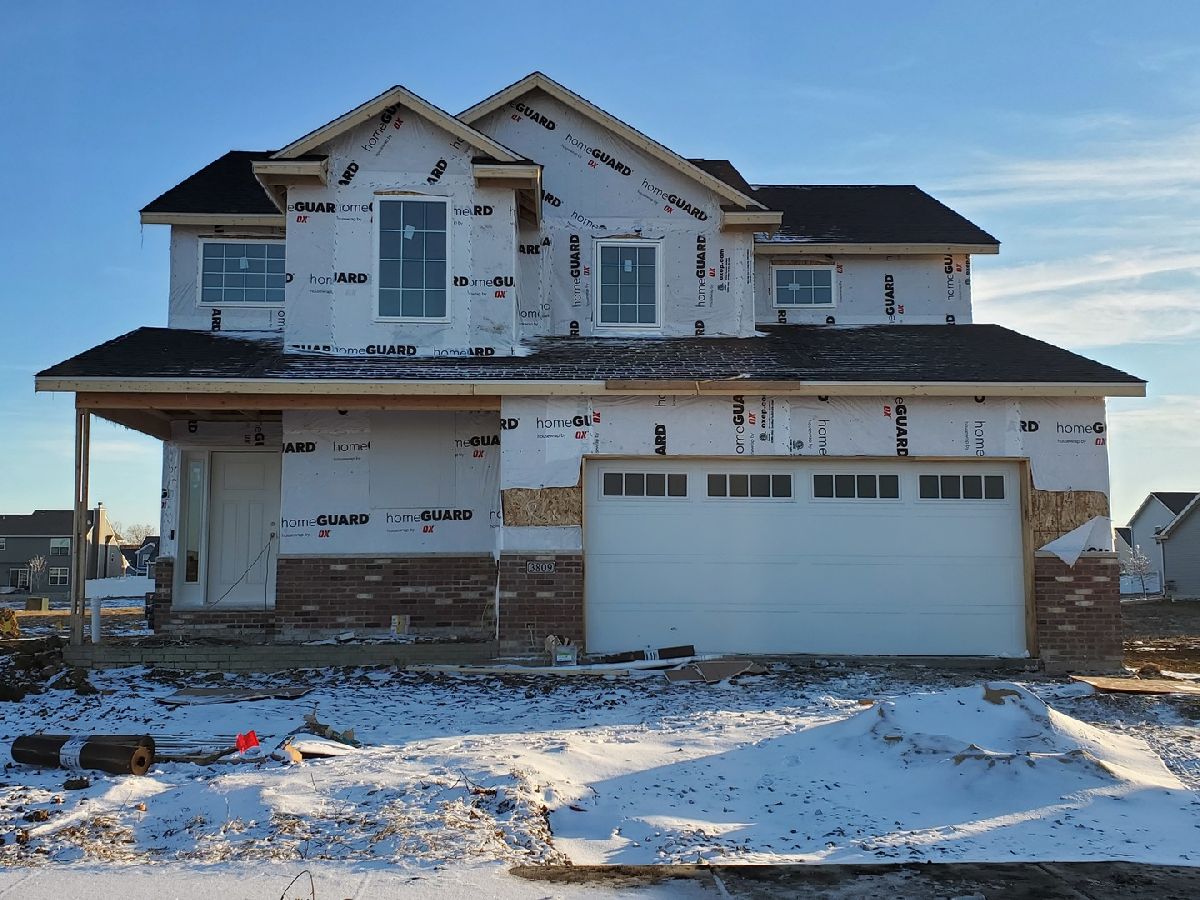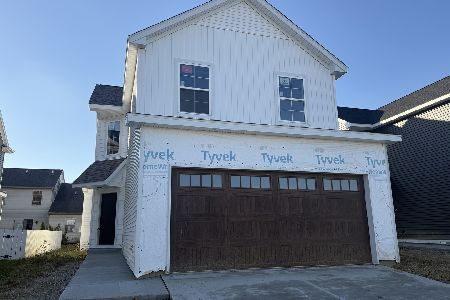3809 Obsidian Drive, Champaign, Illinois 61822
$278,900
|
Sold
|
|
| Status: | Closed |
| Sqft: | 1,911 |
| Cost/Sqft: | $146 |
| Beds: | 4 |
| Baths: | 3 |
| Year Built: | 2021 |
| Property Taxes: | $100 |
| Days On Market: | 1859 |
| Lot Size: | 0,00 |
Description
Well Designed floorplan with plenty of room for your family. 4 bedroom, 2.5 bath, and 2 car garage. open concept features Living room with Gas Fireplace. Kitchen will include Granite counters, center island and walk in pantry. Master bedroom provides a large walk in closet, and the master bathroom has dual vanities. This plan has a convenient upstairs laundry room. Basement is planned to be unfinished, but builder options are available to finish as desired, for additional cost. Home is under construction, not completed yet.
Property Specifics
| Single Family | |
| — | |
| Traditional | |
| 2021 | |
| Partial | |
| — | |
| No | |
| — |
| Champaign | |
| — | |
| — / Not Applicable | |
| None | |
| Public | |
| Public Sewer | |
| 10982303 | |
| 412004324022 |
Nearby Schools
| NAME: | DISTRICT: | DISTANCE: | |
|---|---|---|---|
|
Grade School
Champaign Elementary School |
4 | — | |
|
Middle School
Champaign Junior High School |
4 | Not in DB | |
|
High School
Champaign High School |
4 | Not in DB | |
Property History
| DATE: | EVENT: | PRICE: | SOURCE: |
|---|---|---|---|
| 28 Apr, 2021 | Sold | $278,900 | MRED MLS |
| 5 Mar, 2021 | Under contract | $278,900 | MRED MLS |
| 28 Jan, 2021 | Listed for sale | $278,900 | MRED MLS |

Room Specifics
Total Bedrooms: 4
Bedrooms Above Ground: 4
Bedrooms Below Ground: 0
Dimensions: —
Floor Type: Carpet
Dimensions: —
Floor Type: Carpet
Dimensions: —
Floor Type: Carpet
Full Bathrooms: 3
Bathroom Amenities: Double Sink
Bathroom in Basement: 0
Rooms: No additional rooms
Basement Description: Unfinished
Other Specifics
| 2 | |
| — | |
| — | |
| — | |
| — | |
| 60X110 | |
| — | |
| Full | |
| Hardwood Floors, Second Floor Laundry, Walk-In Closet(s) | |
| — | |
| Not in DB | |
| — | |
| — | |
| — | |
| Gas Log |
Tax History
| Year | Property Taxes |
|---|---|
| 2021 | $100 |
Contact Agent
Nearby Similar Homes
Contact Agent
Listing Provided By
Coldwell Banker R.E. Group












