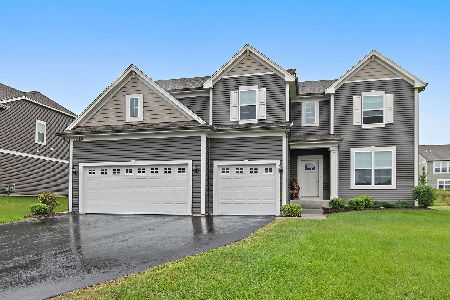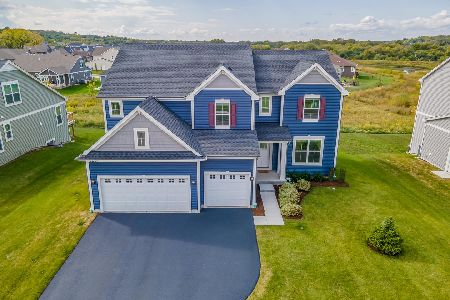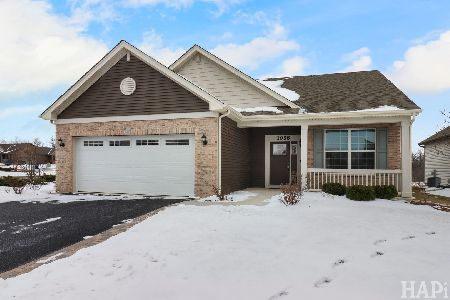3809 Tamarack Trail, Crystal Lake, Illinois 60012
$314,000
|
Sold
|
|
| Status: | Closed |
| Sqft: | 3,212 |
| Cost/Sqft: | $98 |
| Beds: | 4 |
| Baths: | 3 |
| Year Built: | 1977 |
| Property Taxes: | $8,620 |
| Days On Market: | 2820 |
| Lot Size: | 0,95 |
Description
Lovely 4 bedroom, 3-bathroom hillside ranch placed on a gorgeous 1-acre lot with stunning landscaping. This home is very spacious with multiple living areas. The living room is inviting with sliding doors opening to a wonderful screened in porch that brings the outside, in! The functional kitchen is complete with granite counters, updated appliances and beautiful cabinets. Right off the kitchen is a sunroom, perfect for entertaining! The master bedroom has a bay window and private balcony that provides great views of the land. Other bedrooms are generous in size with great closet space. The lower level is warm and cozy with a wood burning fireplace and wood on the walls and ceiling. You will also find on the lower level a sewing or craft room, rec room, family room and laundry. Located in a great location and a private yard. This home feels like the retreat you have been waiting for!
Property Specifics
| Single Family | |
| — | |
| — | |
| 1977 | |
| Walkout | |
| — | |
| No | |
| 0.95 |
| Mc Henry | |
| — | |
| 0 / Not Applicable | |
| None | |
| Private Well | |
| Septic-Private | |
| 09958300 | |
| 1426302017 |
Nearby Schools
| NAME: | DISTRICT: | DISTANCE: | |
|---|---|---|---|
|
Grade School
Prairie Grove Elementary School |
46 | — | |
|
Middle School
Prairie Grove Junior High School |
46 | Not in DB | |
|
High School
Prairie Ridge High School |
155 | Not in DB | |
Property History
| DATE: | EVENT: | PRICE: | SOURCE: |
|---|---|---|---|
| 14 Jun, 2018 | Sold | $314,000 | MRED MLS |
| 29 May, 2018 | Under contract | $314,000 | MRED MLS |
| 29 May, 2018 | Listed for sale | $314,000 | MRED MLS |
Room Specifics
Total Bedrooms: 4
Bedrooms Above Ground: 4
Bedrooms Below Ground: 0
Dimensions: —
Floor Type: Carpet
Dimensions: —
Floor Type: Carpet
Dimensions: —
Floor Type: Carpet
Full Bathrooms: 3
Bathroom Amenities: Whirlpool,Separate Shower,Double Sink
Bathroom in Basement: 1
Rooms: Recreation Room,Sewing Room,Sitting Room,Screened Porch
Basement Description: Finished
Other Specifics
| 3.5 | |
| — | |
| — | |
| Porch, Porch Screened | |
| — | |
| 144'X188'X148'X85'X270'X97 | |
| — | |
| Full | |
| Hot Tub, Wood Laminate Floors, First Floor Bedroom, First Floor Full Bath | |
| Double Oven, Microwave, Dishwasher, Refrigerator, Disposal, Cooktop | |
| Not in DB | |
| Park, Street Paved | |
| — | |
| — | |
| Wood Burning, Attached Fireplace Doors/Screen, Includes Accessories |
Tax History
| Year | Property Taxes |
|---|---|
| 2018 | $8,620 |
Contact Agent
Nearby Similar Homes
Nearby Sold Comparables
Contact Agent
Listing Provided By
Redfin Corporation










