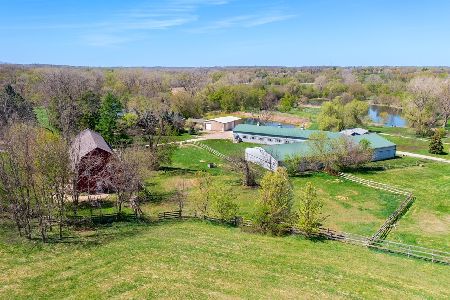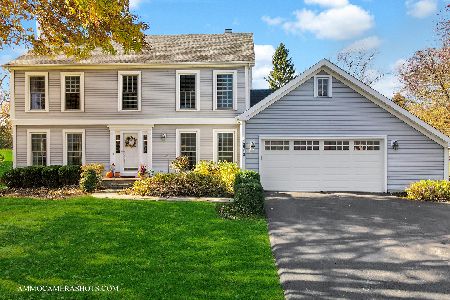3809 Tamarisk Trail, Crystal Lake, Illinois 60012
$309,220
|
Sold
|
|
| Status: | Closed |
| Sqft: | 2,754 |
| Cost/Sqft: | $109 |
| Beds: | 4 |
| Baths: | 3 |
| Year Built: | 1988 |
| Property Taxes: | $8,611 |
| Days On Market: | 1957 |
| Lot Size: | 0,70 |
Description
WOW! Awesome value in the Squaw Creek neighborhood in Crystal Lake on over a 1/2 acre! This home has an incredible layout and has many updates. Beautiful hardwood flooring welcomes you in. The main floor features a formal living room with carpet as well as a formal dining room with hardwood flooring. The kitchen opens up to the family room and has an island and eat in table space. The family room is spacious, has a gas fireplace and opens up to a huge back deck. First floor laundry and a powder room round out the main level. The second level features 4 generously sized bedrooms. The master bedroom has a walk-in closet and a master bathroom with a double vanity, whirlpool tub and a separate shower. The full basement is unfinished and waiting for your ideas! 3 car garage with epoxy flooring. HVAC updated in '14, Cedar Siding Painted '18. Highly Desirable Schools with close proximity to Prairie Ridge High School. 1/2 Acre + Lot! Don't miss out on this one!!
Property Specifics
| Single Family | |
| — | |
| — | |
| 1988 | |
| Full | |
| — | |
| No | |
| 0.7 |
| Mc Henry | |
| Squaw Creek | |
| 0 / Not Applicable | |
| None | |
| Private Well | |
| Septic-Private | |
| 10811691 | |
| 1421376003 |
Nearby Schools
| NAME: | DISTRICT: | DISTANCE: | |
|---|---|---|---|
|
Grade School
North Elementary School |
47 | — | |
|
Middle School
Hannah Beardsley Middle School |
47 | Not in DB | |
|
High School
Prairie Ridge High School |
155 | Not in DB | |
Property History
| DATE: | EVENT: | PRICE: | SOURCE: |
|---|---|---|---|
| 10 Sep, 2020 | Sold | $309,220 | MRED MLS |
| 11 Aug, 2020 | Under contract | $300,000 | MRED MLS |
| 8 Aug, 2020 | Listed for sale | $300,000 | MRED MLS |
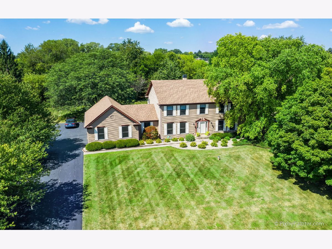
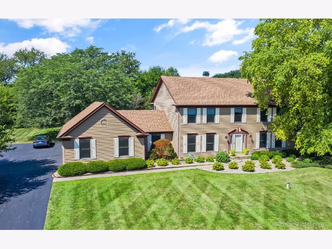
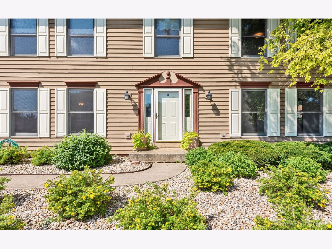
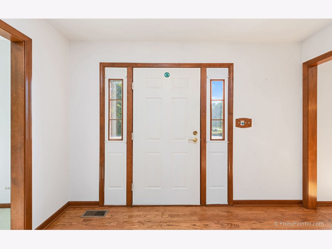
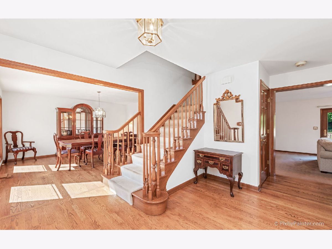
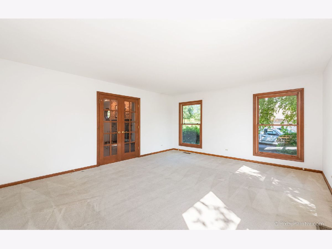
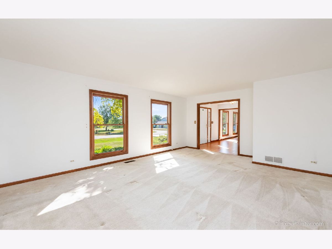
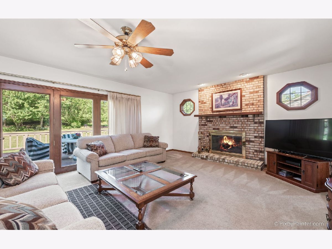
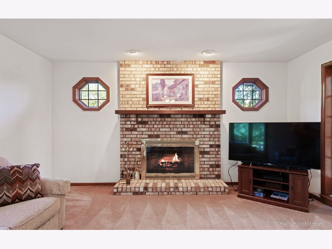
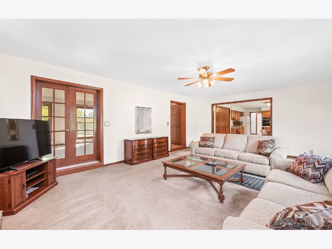
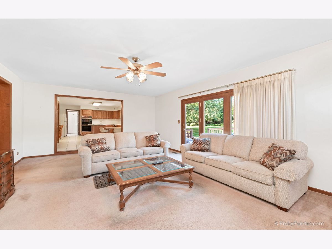
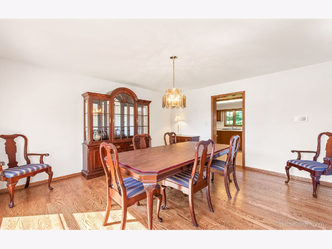
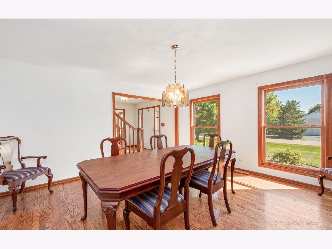
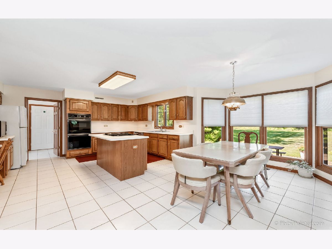
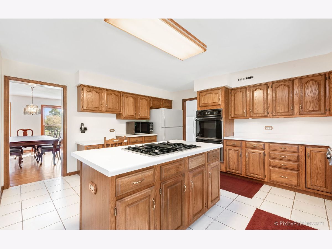
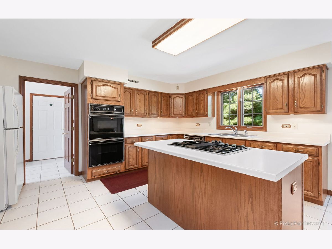
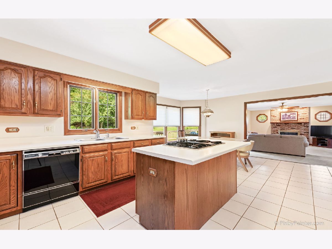
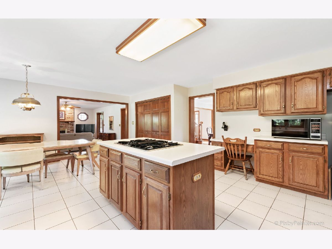
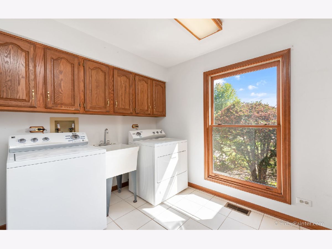
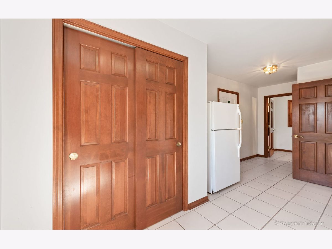
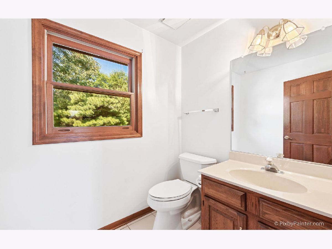
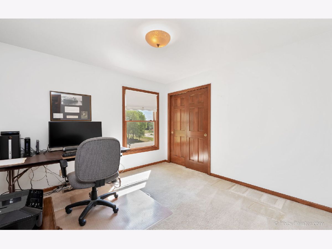
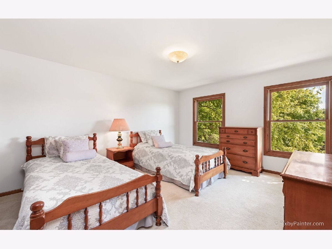
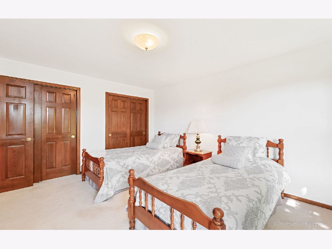
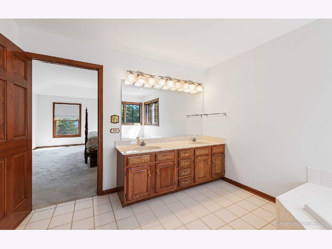
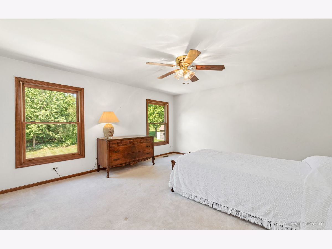
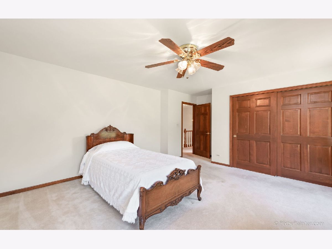
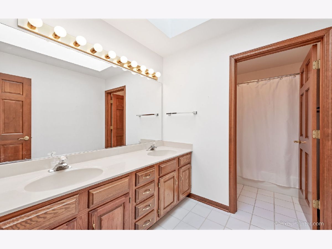
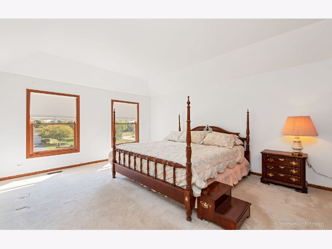
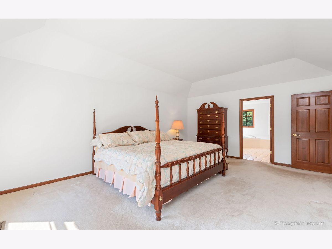
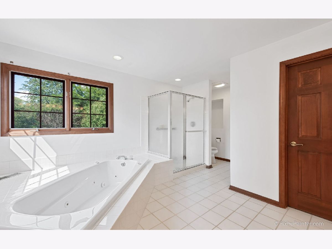
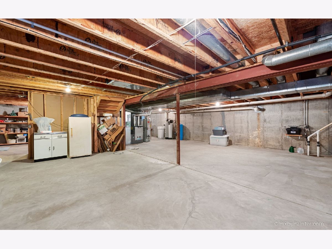
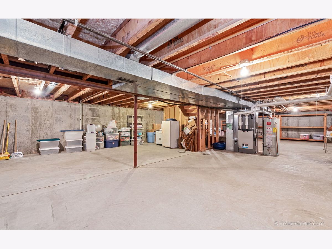
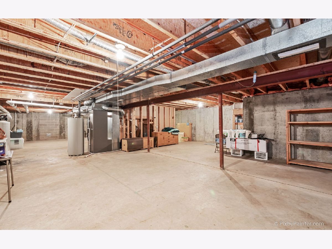
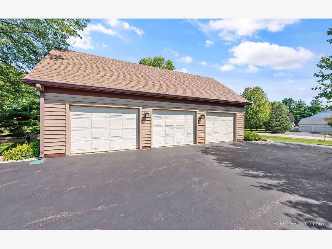
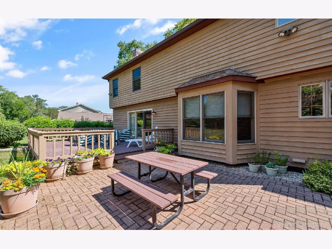
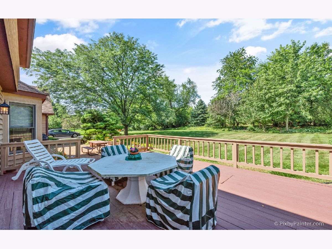
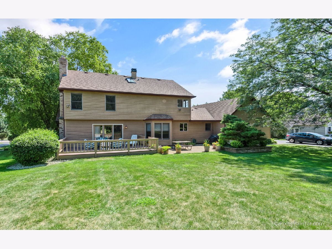
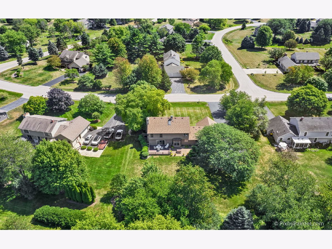
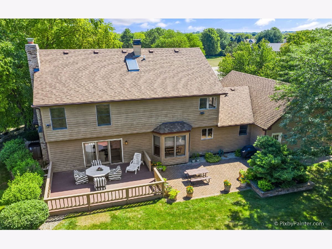
Room Specifics
Total Bedrooms: 4
Bedrooms Above Ground: 4
Bedrooms Below Ground: 0
Dimensions: —
Floor Type: Carpet
Dimensions: —
Floor Type: Carpet
Dimensions: —
Floor Type: Carpet
Full Bathrooms: 3
Bathroom Amenities: Separate Shower,Double Sink,Soaking Tub
Bathroom in Basement: 0
Rooms: Foyer
Basement Description: Unfinished
Other Specifics
| 3 | |
| Concrete Perimeter | |
| Asphalt | |
| Deck, Brick Paver Patio | |
| Landscaped | |
| 26045 | |
| — | |
| Full | |
| Vaulted/Cathedral Ceilings, Hardwood Floors, First Floor Laundry | |
| Double Oven, Range, Microwave, Dishwasher, Refrigerator, Washer, Dryer, Cooktop | |
| Not in DB | |
| — | |
| — | |
| — | |
| Gas Log, Gas Starter |
Tax History
| Year | Property Taxes |
|---|---|
| 2020 | $8,611 |
Contact Agent
Nearby Sold Comparables
Contact Agent
Listing Provided By
Keller Williams Success Realty

